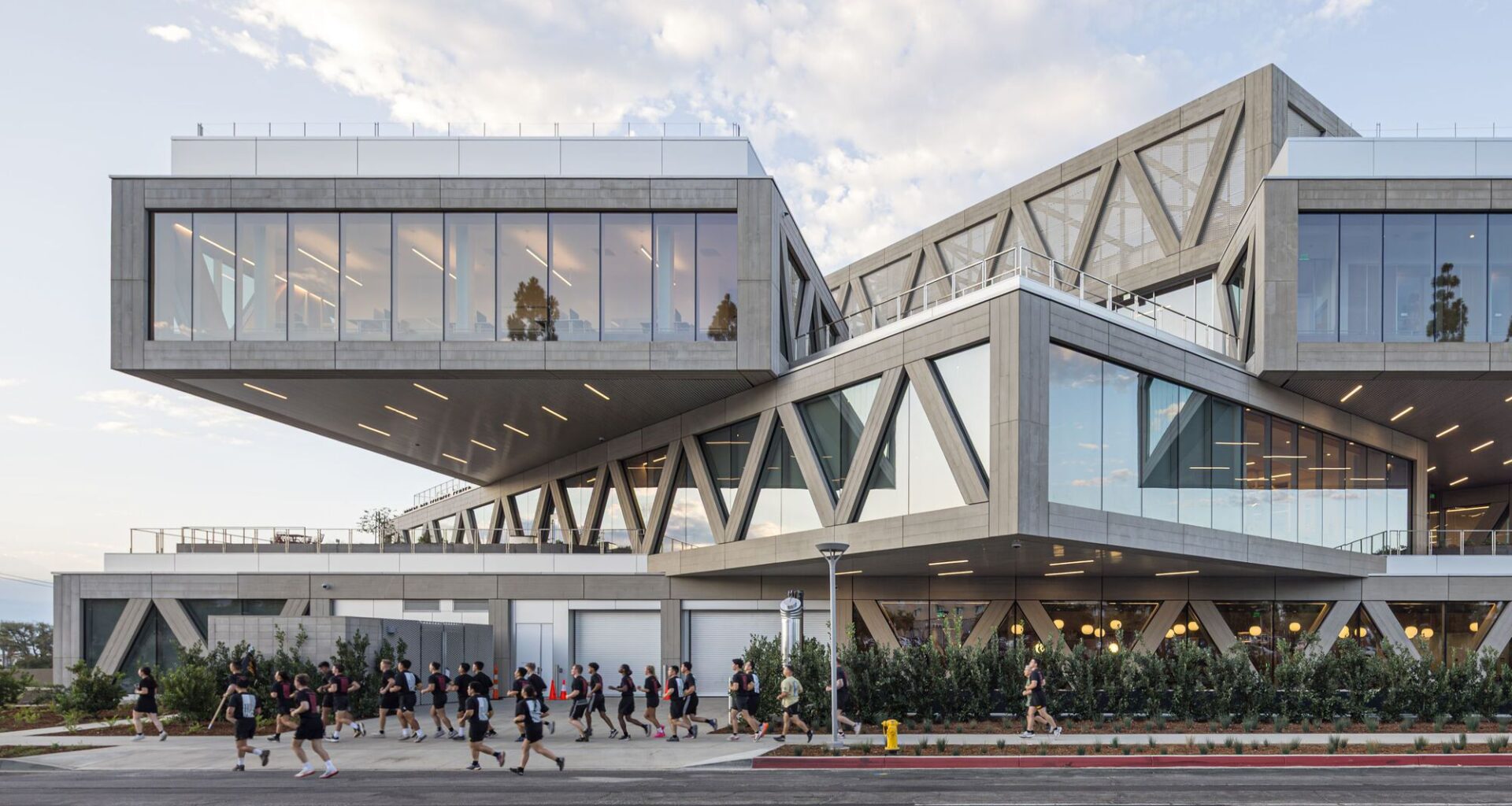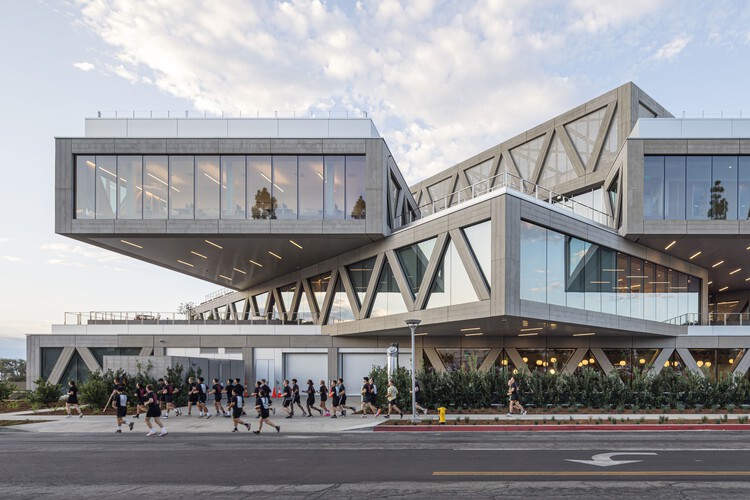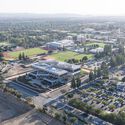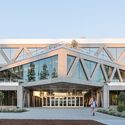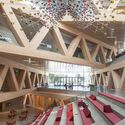Share
Or
https://www.archdaily.com/1034623/claremont-mckenna-college-robert-day-sciences-center-big
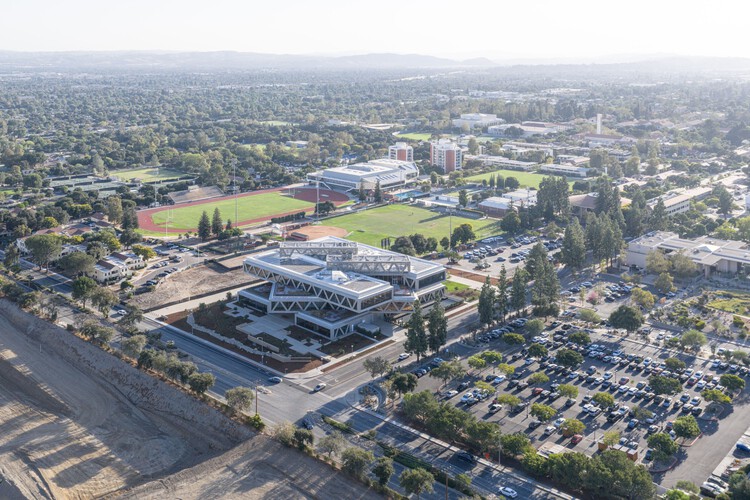 © Laurian Ghinitoiu
© Laurian Ghinitoiu
Text description provided by the architects. The new Robert Day Sciences Center at Claremont McKenna College maximizes multidisciplinary integration and interaction: each level of the 135,000-sq-ft building is oriented in a different direction, channeling the flow of people and ideas between the labs, classrooms, and the surrounding campus. Commissioned in 2020, the Robert Day Sciences Center serves a community of 1,400 students. The center is BIG’s first built project in Los Angeles, and the first completed building in the BIG-designed masterplan for CMC’s Roberts Campus, which envisions a more unified campus shaped by a series of buildings that extend the central mall and adjacent sports bowl currently under construction. Collaborators on the Sciences Center include Saiful Bouquet as Structural Engineer, KPRS Construction as General Contractor, and IDS Real Estate Group as Construction Manager.


