Share
Or
https://www.archdaily.com/1034867/shenzhen-meishajian-viewing-platform-line-plus-studio
Area
Area of this architecture project
Area:
300 m²
Year
Completion year of this architecture project
Year:
Photographs
Lead Architects:
Meng Fanhao
Text description provided by the architects. At 753 meters above sea level, Meishajian is the third-highest peak in Shenzhen, characterized by steep trails, exposed bedrock, and fragile soils shaped by erosion. The site attracts many hikers but presents significant challenges for construction due to its altitude, terrain, and limited accessibility. The project brief called for an observation station to provide rest, shelter, and viewing space while minimizing environmental impact.


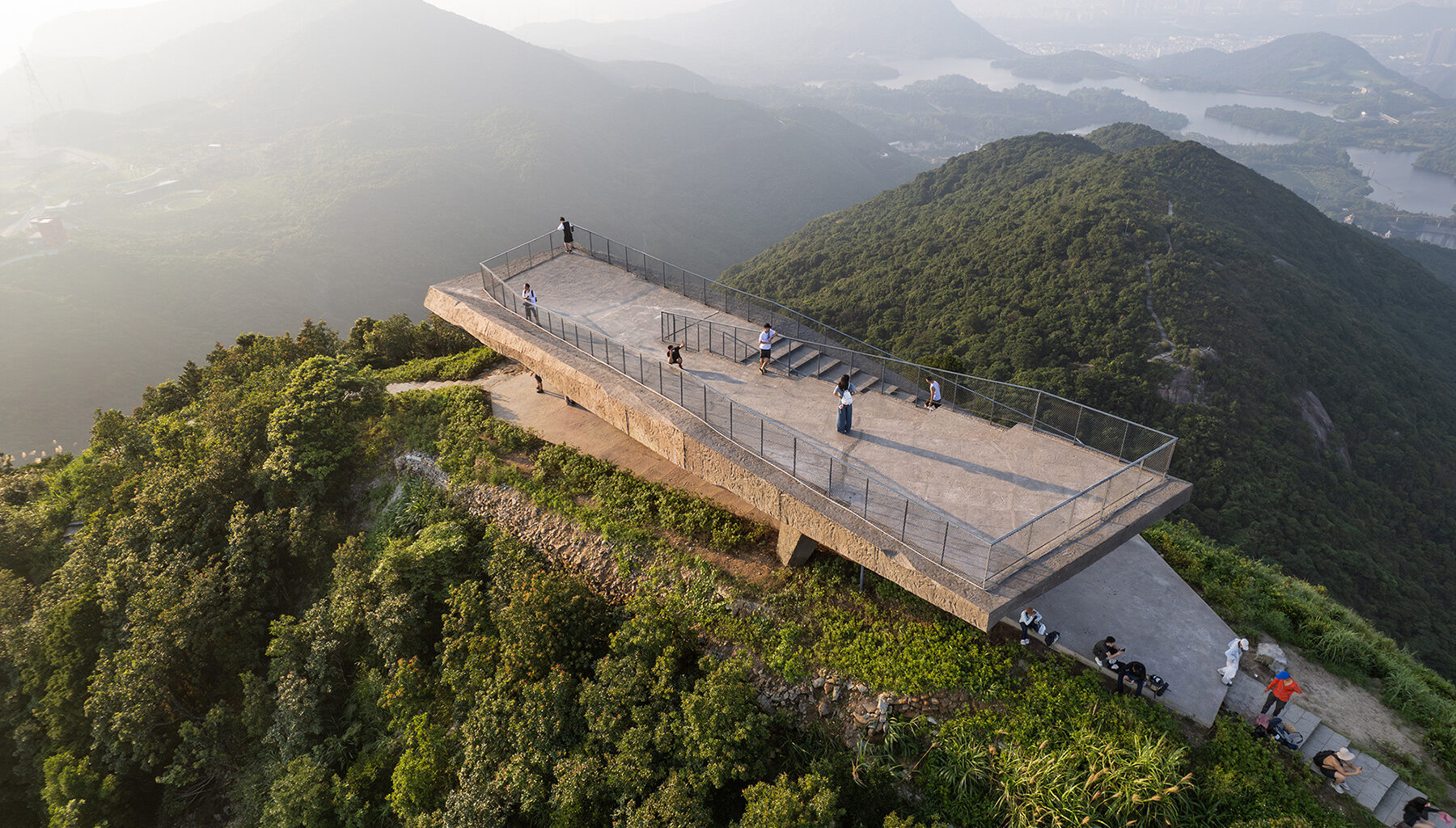
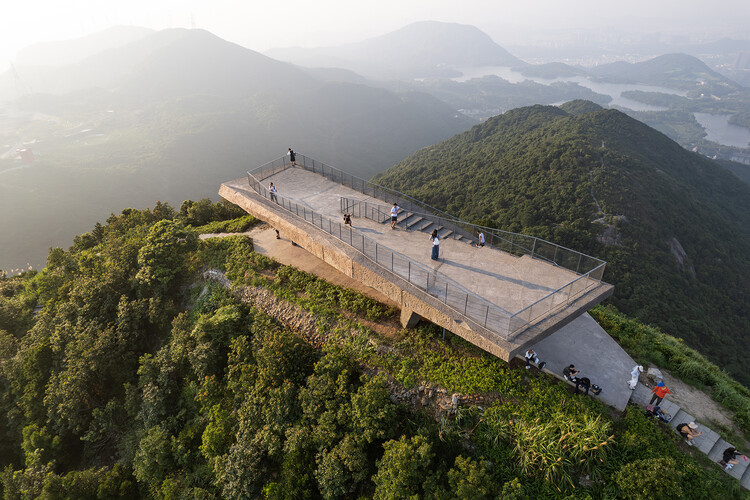
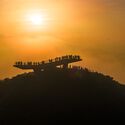
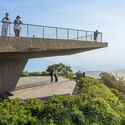
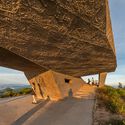
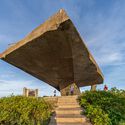
 © Yu Bai
© Yu Bai