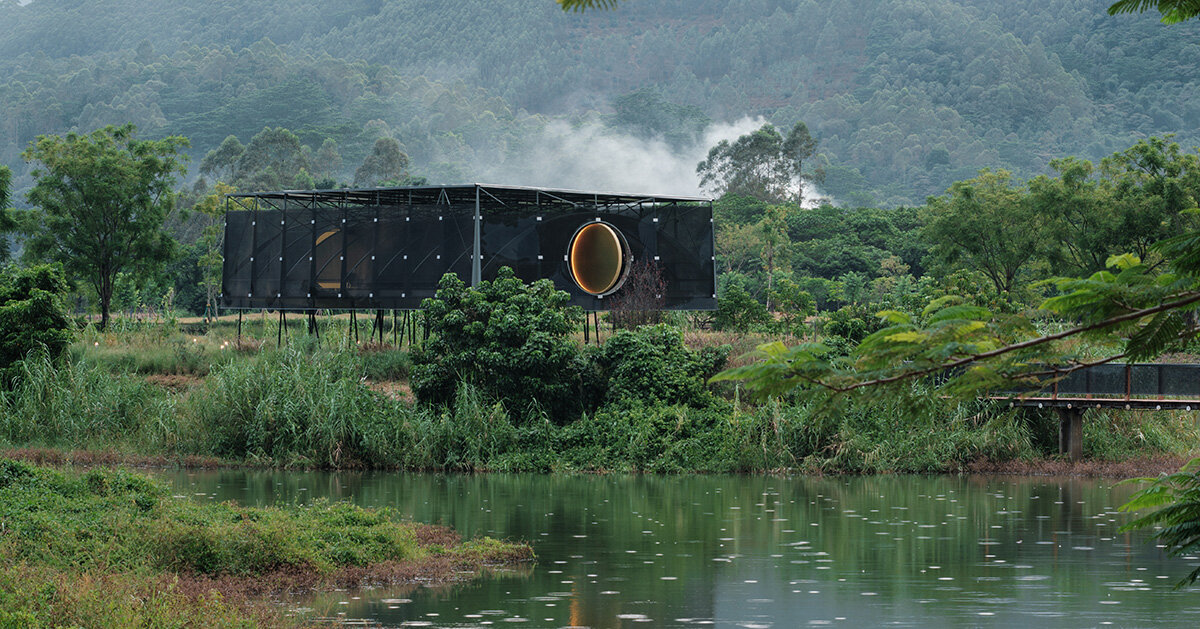Atelier Guo’s Moon Pavilion rises over the waters of Huizhou
Atelier Guo transforms an abandoned greenhouse in Huizhou, China, into the Moon Pavilion, a compact, two-story structure. Conceived in collaboration with artists Meilin Gao and Gang Xu, the project draws from an ancient Chinese verse describing a poet, smiling and intoxicated among flowers, and translates this literary image into spatial experience.
The lunar element is central to the concept and the physical composition of the pavilion. On one facade, a rotatable art installation evokes the moon as a reflective, shifting presence, an artificial counterpart to its celestial original. Seen from a distance, both moons shimmer over the pond encircling the structure. As visitors walk along the water’s edge, the pavilion’s curved silhouette itself recalls the slow ascent of the moon over the horizon.
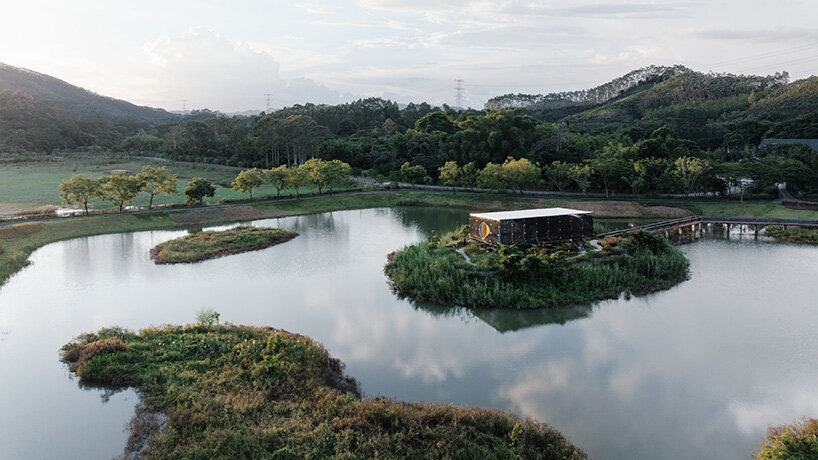
all images by Hao Chen, unless stated otherwise
Material Reuse in the Greenhouse Redesign
The design began with Shanghai-based Atelier Guo’s decision to reinterpret the existing greenhouse. Its lightweight pin-jointed frame, made from agricultural construction materials, informed the proportions and tectonics of the structure. While the original was dismantled, its language of temporary assembly with flat roof layers, arched middle span, and translucent polycarbonate cladding is reimagined as a more permanent yet equally permeable structure.
Artist Gang Xu’s collaboration extends the logic of reuse by employing steel members from the old greenhouse that are refashioned into stool legs, while the seat surfaces are made from compressed waste materials. Carbon-curing boards are used for the upper floor, reflecting an ongoing interest in sustainability and material afterlife.
The second-floor concrete slab serves as a raised terrain, an idea borrowed from the seasonal practice of lifting boats during the dry season. Supported by a dense, irregular array of steel columns that conceal mechanical systems, the geometry of the slab recalls the hull of a vessel. Above, the roof truss rises higher than the original greenhouse, enhancing lateral stability while amplifying the impression of a boat poised to drift.
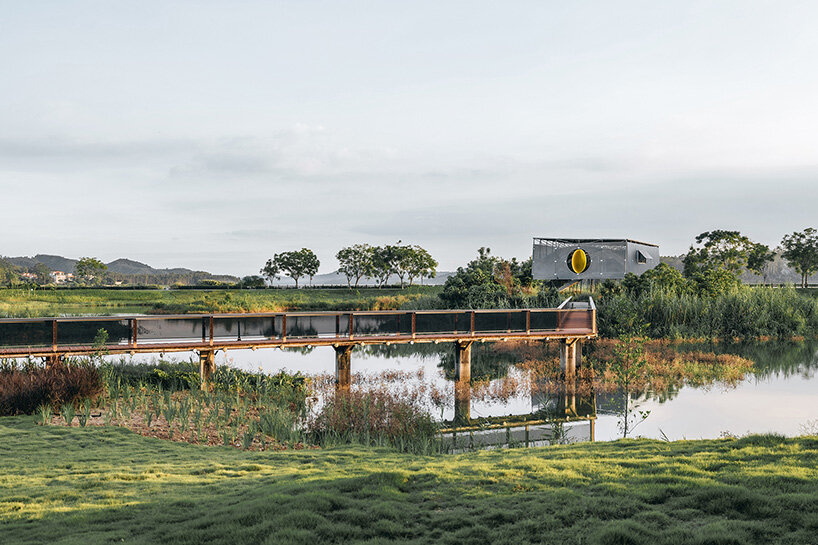
Atelier Guo transforms an abandoned greenhouse in China | image by Zhu Yumeng
Continuity unfolds through vegetation and light in china
Though the physical structure of the greenhouse was not retained, its spirit of cultivation remains. Atelier Guo extends this continuity through a planted gradient that dissolves the architectural perimeter, composed of shade-tolerant species that occupy the space beneath the slab, while native vegetation spreads beyond.
From afar, the dark polycarbonate cladding of the Moon Pavilion gives it the appearance of a pair of sunglasses, a choice that references the agricultural context and amplifies the moon installation’s luminosity by contrast. The tinted skin reveals the steel hierarchy of the structure beneath. Working with sustainability consultants from Atelier Li Yin, the team integrates passive ventilation, shading, and mechanical misting systems to maintain comfort through airflow.
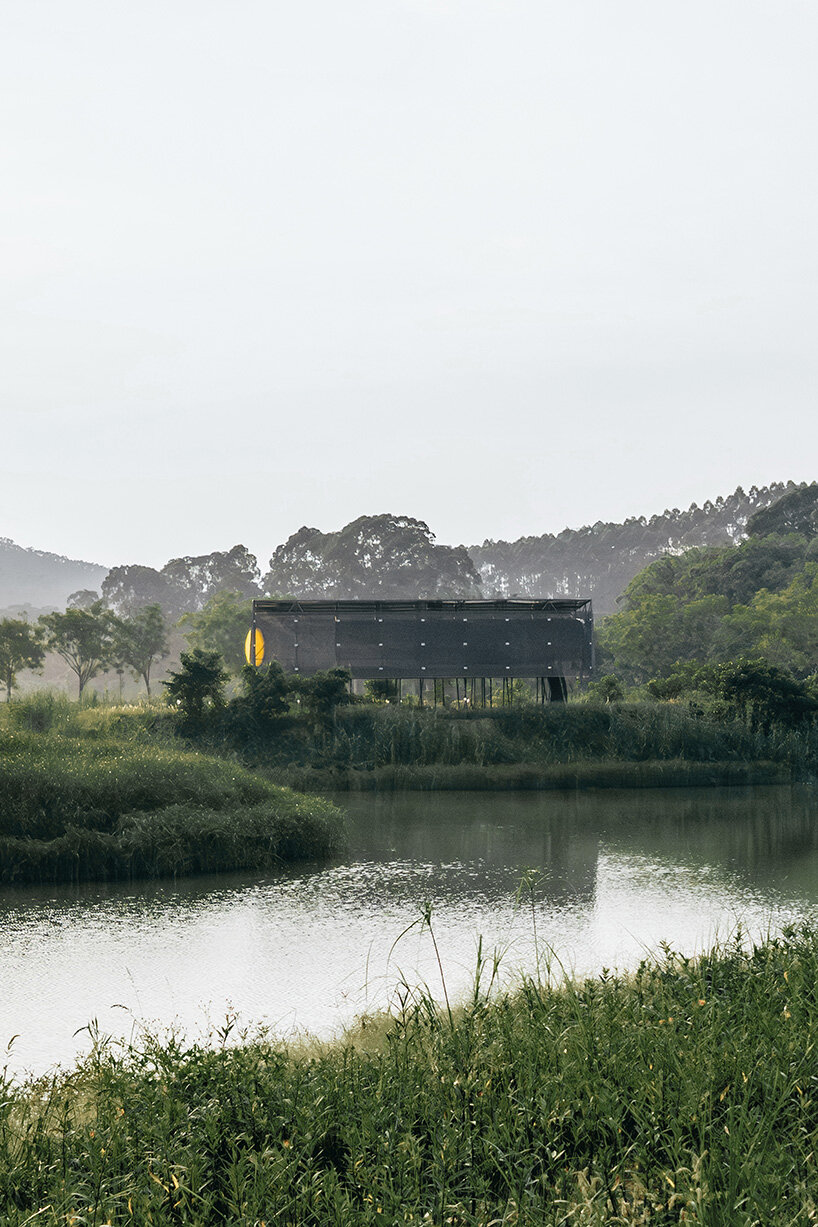
the Moon Pavilion is a compact, two-story structure | image by Zhu Yumeng
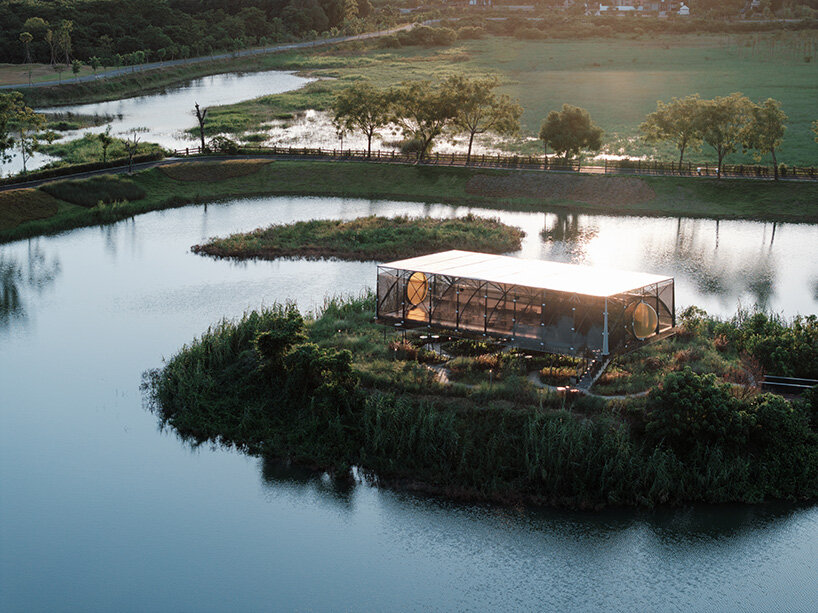
the project draws from an ancient Chinese verse describing a poet
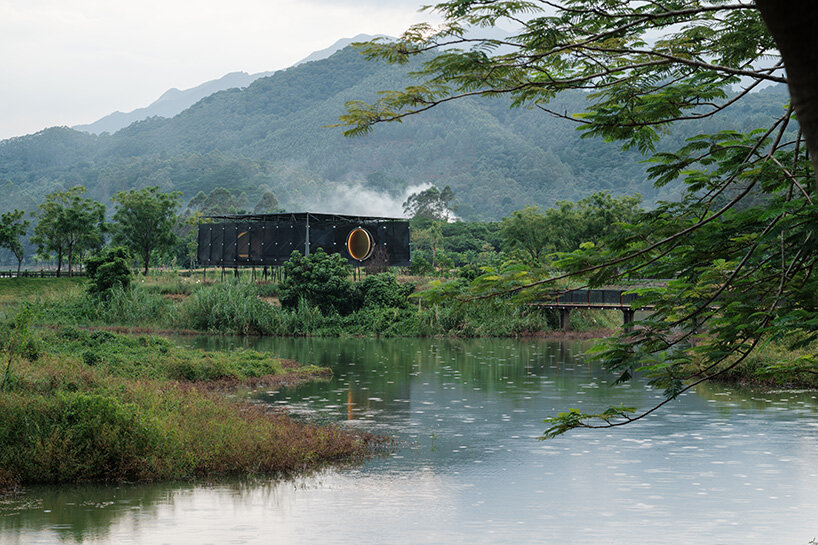
the lunar element is central to the concept
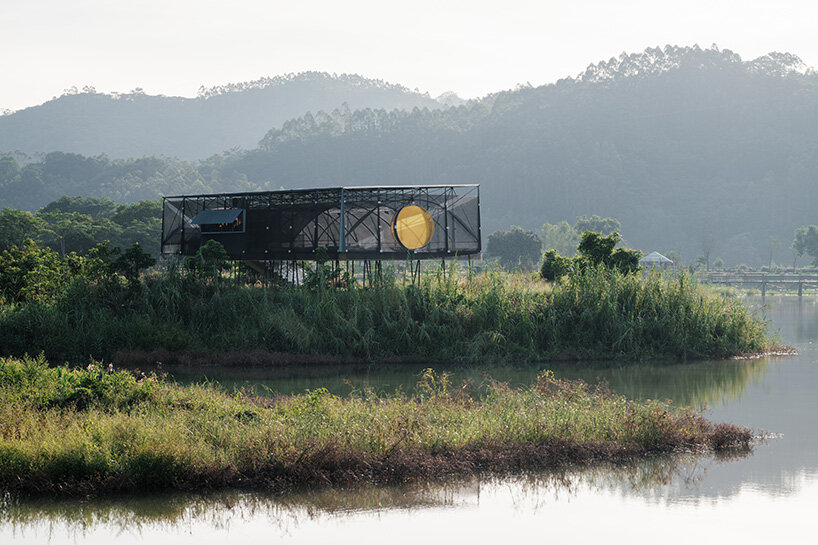
on one facade, a rotatable art installation evokes the moon as a reflective, shifting presence

