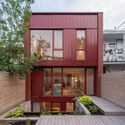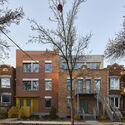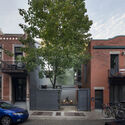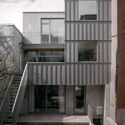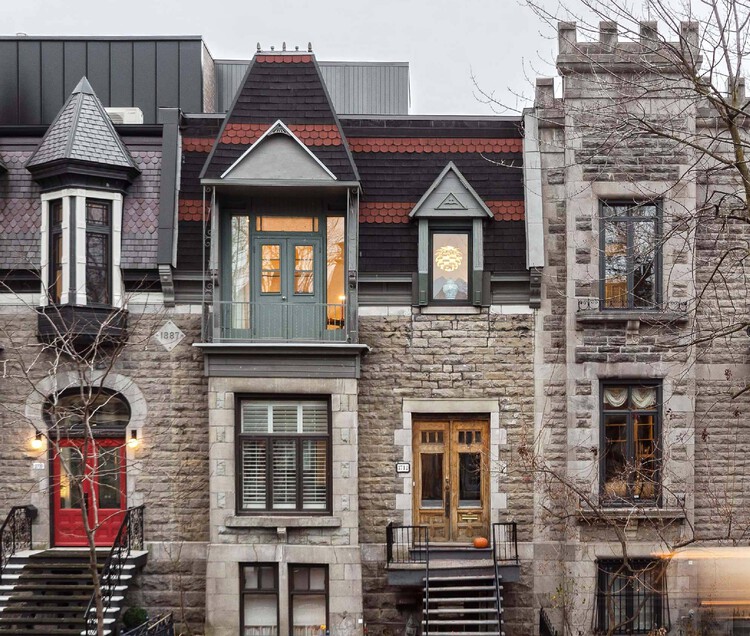 Close-up of the front facade of La Doyenne Renovation and Extension by NatureHumaine. Image © Raphaël Thibodeau
Close-up of the front facade of La Doyenne Renovation and Extension by NatureHumaine. Image © Raphaël Thibodeau
Share
Or
https://www.archdaily.com/1035063/transforming-row-houses-heritage-and-modernity-in-montreals-historical-neighborhoods
Montreal, the second largest city in Canada is home to a wide array of heritage residential architecture, most of it dating to the 19th and early 20th-century. These are particularly abundant in some of its central neighborhoods like the Plateau Mont-Royal. Interestingly, their preservation is not accidental; it is the result of decades of advocacy by influential figures who recognized the value of the city’s built environment, such as Phyllis Lambert and Blanche Lemco Van Ginkel. Efforts like theirs were instrumental in landmark preservation battles that helped to ensure current municipal support. Today, the city has implemented a set of comprehensive heritage protection laws designed to safeguard the integrity of the city’s historic neighborhoods.
As a consequence, a very localized architectural strategy has emerged, visible in projects across town. First, most architects take a two facade approach, where each one receives different treatment to separate the historic front from the contemporary back. This is usually carried out through a deliberate use of contrasting materials. The old brick, stone, and wood are juxtaposed with new, minimal elements like zinc and galvanized steel. At the same time, to counteract the inherent darkness of the deep, narrow original layouts, projects use large, often floor-to-ceiling glazing on the back side. This is supplemented by elements like skylights to pull light into central living spaces. Finally, luminosity is often paired with an open plan approach to create continuous, visually connected living environments that allow for updated services.



