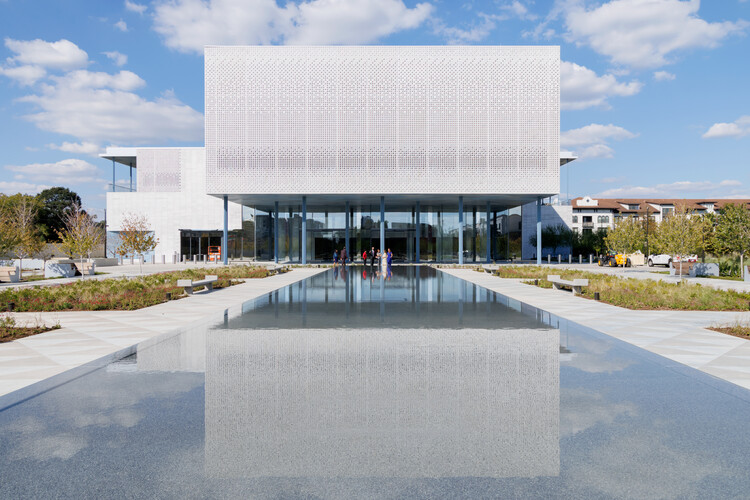 The Ismaili Center and the Reflection Fountain. Image © Iwan Baan
The Ismaili Center and the Reflection Fountain. Image © Iwan Baan
Share
Or
https://www.archdaily.com/1035829/first-ismaili-center-in-the-designed-by-farshid-moussavi-architecture-opens-in-houston
The Ismaili Center in Houston, the first of its kind in the United States, was inaugurated on November 6, 2025, by Mayor John Whitmire. Designed by Farshid Moussavi Architecture and Nelson Byrd Woltz Landscape Architects, the 11-acre site overlooking Buffalo Bayou Park establishes a new architectural and cultural landmark within Houston‘s urban and social landscape. Located at the intersection of Allen Parkway and Montrose Boulevard, the Center builds upon a vision first outlined by His Highness Prince Karim Aga Khan IV in 2006 and later developed under the direction of his successor. Joining six existing Ismaili Centers worldwide, in London, Vancouver, Lisbon, Dubai, Dushanbe, and Toronto, the Houston Center aims to continue a global tradition of fostering intercultural dialogue and civic engagement.
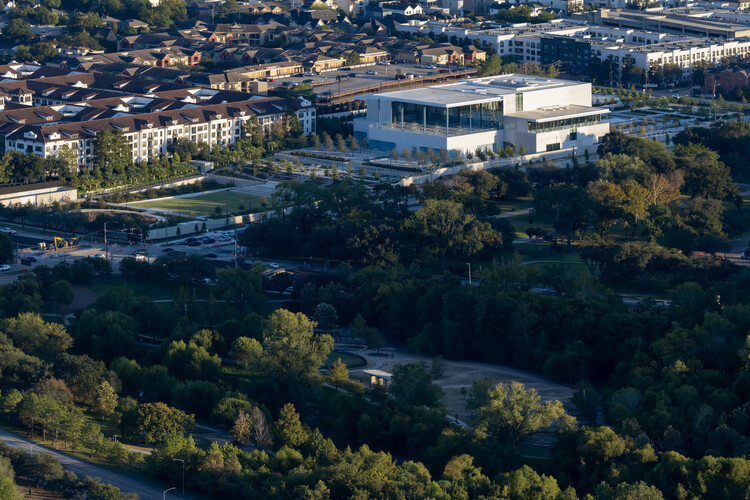 An aerial view of the Buffalo Bayou Park and Ismaili Center.. Image © Iwan Baan
An aerial view of the Buffalo Bayou Park and Ismaili Center.. Image © Iwan Baan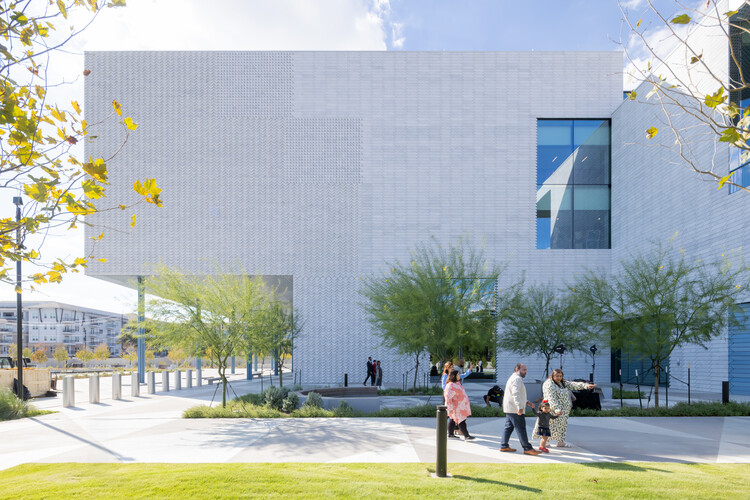 The Ismaili Center. Image © Iwan Baan
The Ismaili Center. Image © Iwan Baan
The design integrates spaces for worship, gathering, and reflection, serving both the Ismaili community and the wider public. Comprising a 150,000-square-foot, five-story structure surrounded by extensive gardens, courtyards, and shaded promenades, the Center is conceived as an environment for contemplation and connection, embodying the Ismaili ethos of balance between people, place, and nature. Developed in collaboration with AKT II, DLR Group, and McCarthy Building Companies, the Ismaili Center was realized through a multidisciplinary process that integrated architecture, landscape, and engineering from the outset. Within its facilities, the Center includes spaces for exhibitions, performances, lectures, and learning, alongside a Jamatkhana (prayer hall) and communal gathering areas.
Farshid Moussavi‘s design interprets architectural ideas from across the Muslim world through a contemporary approach. Structure, geometry, and light form the central elements, while verandas and perforated stone screens provide filtered light and privacy. Rather than replicating historical styles, the architecture expresses unity and order through modern craft. Materials such as stone, steel, wood, and glass were selected for durability and clarity, emphasizing precision over ornament. Designed to meet LEED standards and last over a century, the building aims to combine aesthetic restraint with environmental responsiveness.
Related Article Farshid Moussavi Architecture Reveals Design for Houston Ismaili Centre 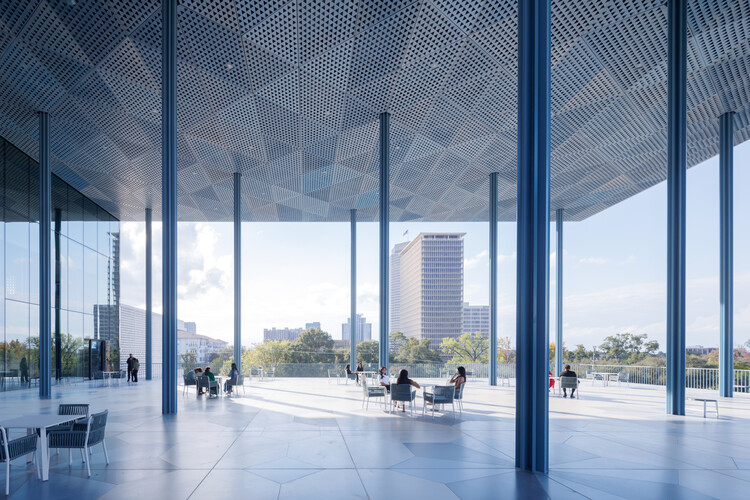 The North Eivan of the Ismaili Center. Image © Iwan Baan
The North Eivan of the Ismaili Center. Image © Iwan Baan
The landscape, designed by Thomas Woltz of Nelson Byrd Woltz Landscape Architects, extends the architectural narrative into a terrain of reflection and resilience. The gardens draw inspiration from Islamic traditions and Houston‘s natural environment, forming a sequence of terraced lawns, reflecting basins, and flood-adaptive plantings that descend toward Buffalo Bayou. Woltz‘s design connects ecological performance with cultural symbolism, integrating the sensory and spatial qualities of Islamic gardens, sound, geometry, and enclosure, with local flora. The planting palette transitions from desert species to coastal vegetation, reflecting adaptation and continuity across diverse environments.
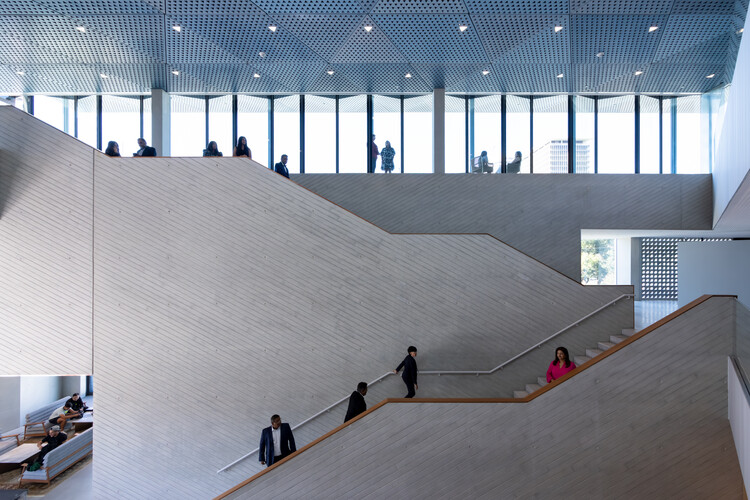 The Ismaili Center. Image © Iwan Baan
The Ismaili Center. Image © Iwan Baan
In other recent news, the Grand Egyptian Museum (GEM) in Cairo, designed by Heneghan Peng Architects, officially opened to the public on November 1, 2025, concluding a project spanning two decades. In Sydney, RSHP has completed the Barangaroo South Masterplan, finalizing a 15-year urban redevelopment that reconnects the city’s northwestern harbor edge with its center. Meanwhile, Zaha Hadid Architects’ Yidan Center in Shenzhen has reached full height and is set to become the headquarters for the Chen Yidan Foundation and the Yidan Prize, both focused on advancing education and lifelong learning.

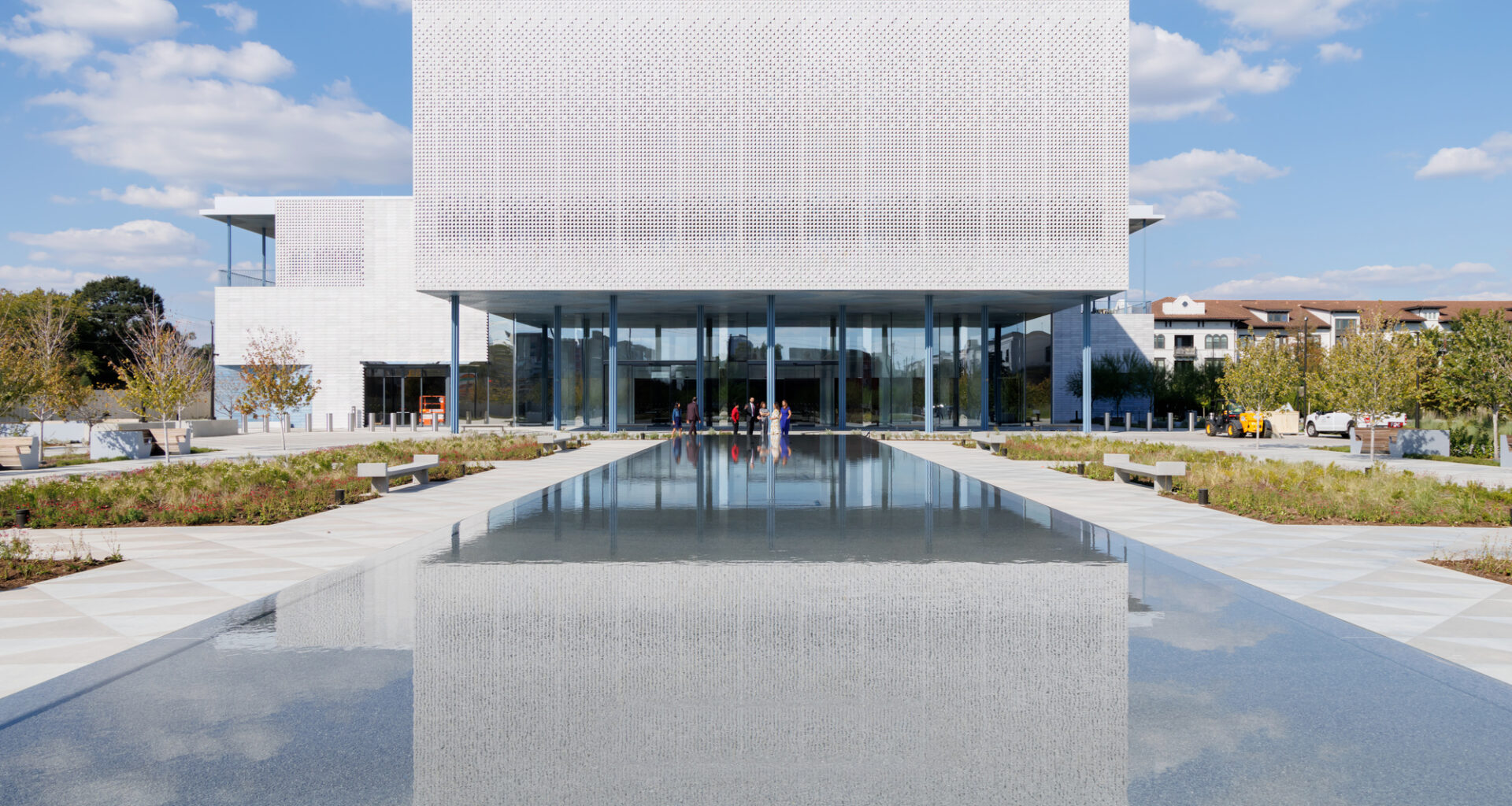




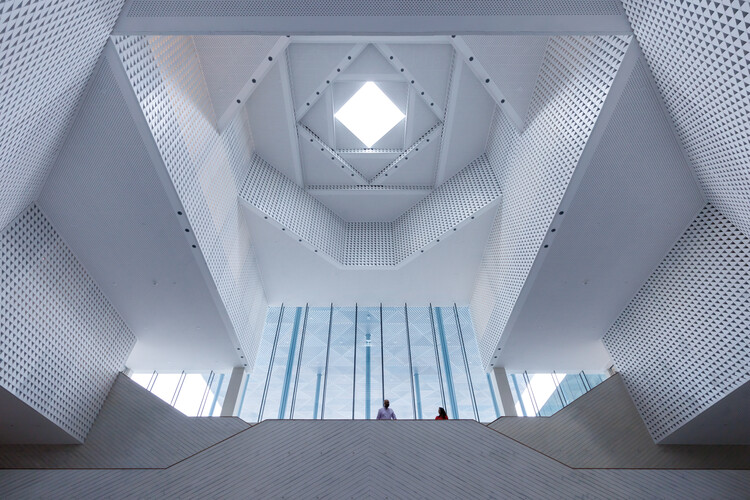 Natural light flows into the Central Atrium through the windows of the North Eivan and the oculus (skylight) at the top. Image © Iwan Baan
Natural light flows into the Central Atrium through the windows of the North Eivan and the oculus (skylight) at the top. Image © Iwan Baan