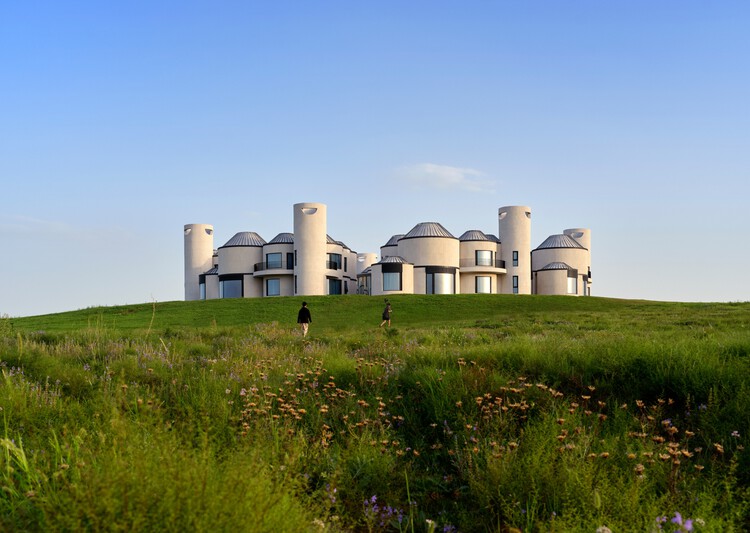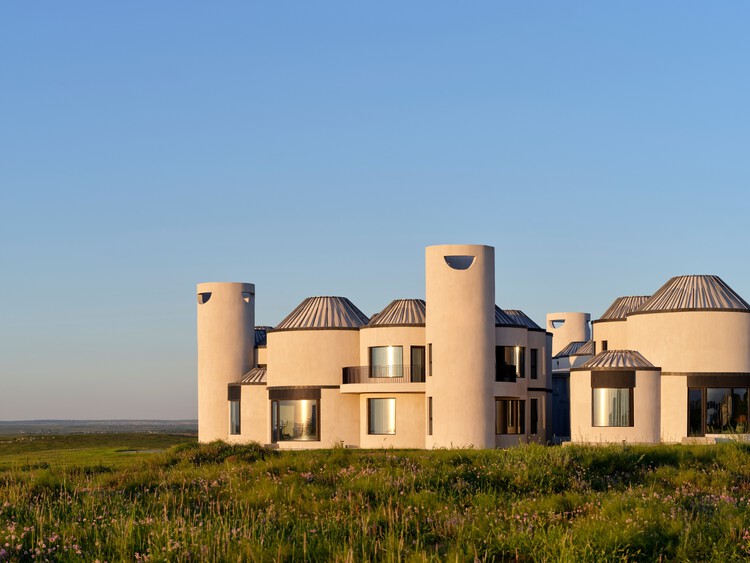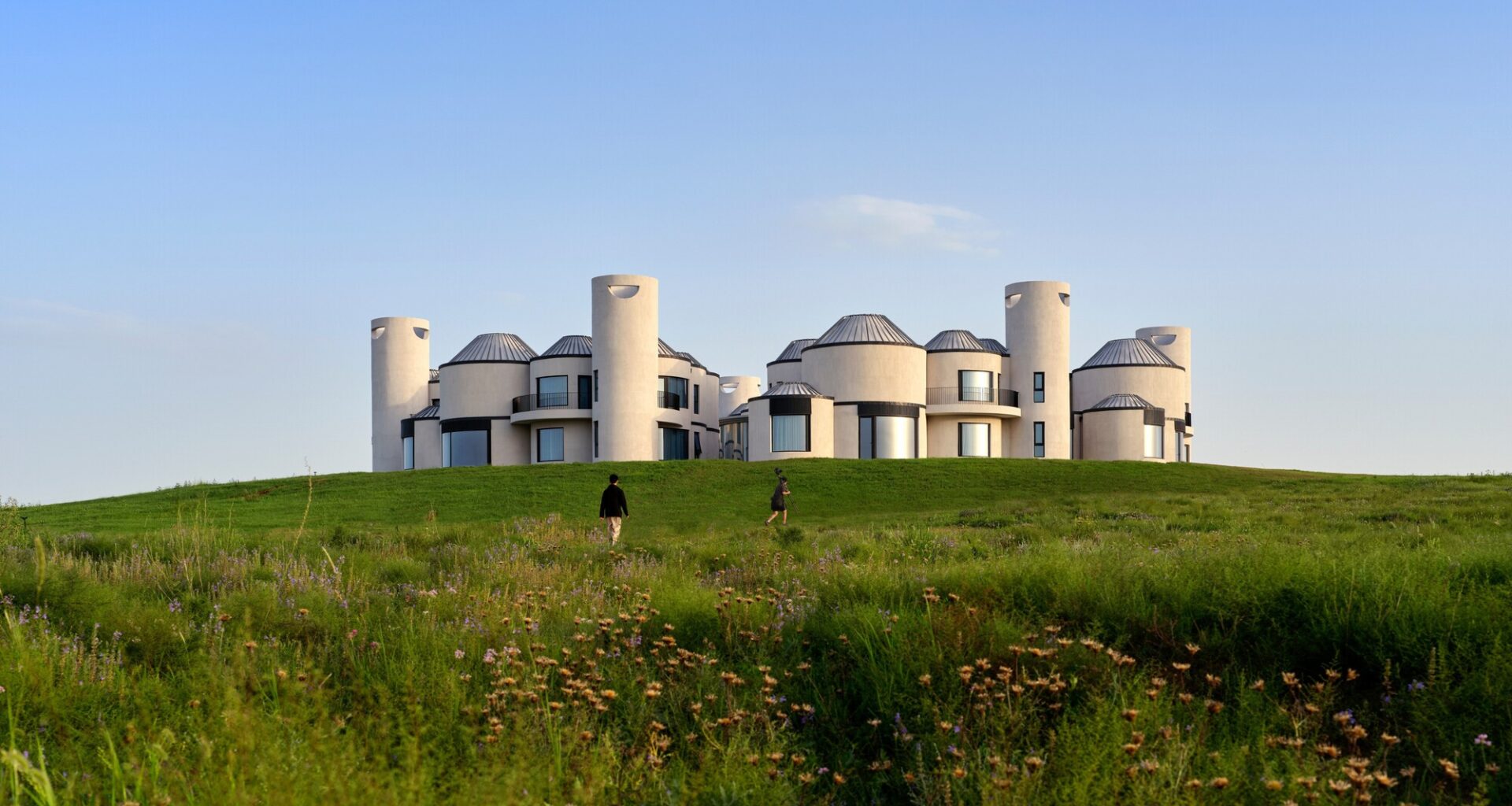 © ZY Architectural Photography
© ZY Architectural Photography
Share
Or
https://www.archdaily.com/1035646/yuanverse-aomomo-studio-plus-shanghai-jiao-tong-university-aomo-studio
 © ZY Architectural Photography
© ZY Architectural Photography
Text description provided by the architects. The bold use of frustum-shaped metal exterior walls reflects a contemporary aesthetic. The design initially proposes light steel structures with fiber cement cladding—using modern materials and construction to echo traditional methods, a thoughtful approach. However, we suggest adopting more common concrete structures for the exterior walls to lower technical barriers, enhance weather resistance against wind and snow, and achieve a simpler, more rustic expression that contrasts sharply with the metal roof. We also recommend adding more semi-outdoor spaces in each dwelling to create additional viewing highlights for visitors.






