Share
Or
https://www.archdaily.com/1035620/the-folly-space-tarek-shamma
Area
Area of this architecture project
Area:
130 m²
Year
Completion year of this architecture project
Year:
Photographs
Text description provided by the architects. The Folly is an extraordinary architectural project born from a client’s desire for a space dedicated to contemplation and meditation, free from any predetermined program. Inspired by conversations around iconic structures like the Jantar Mantar, the step-wells of India, and the Parthenon, the design of The Folly aims to evoke a sense of connection with ancient architectural marvels while celebrating light and the four elements: earth, fire, wind, and water.


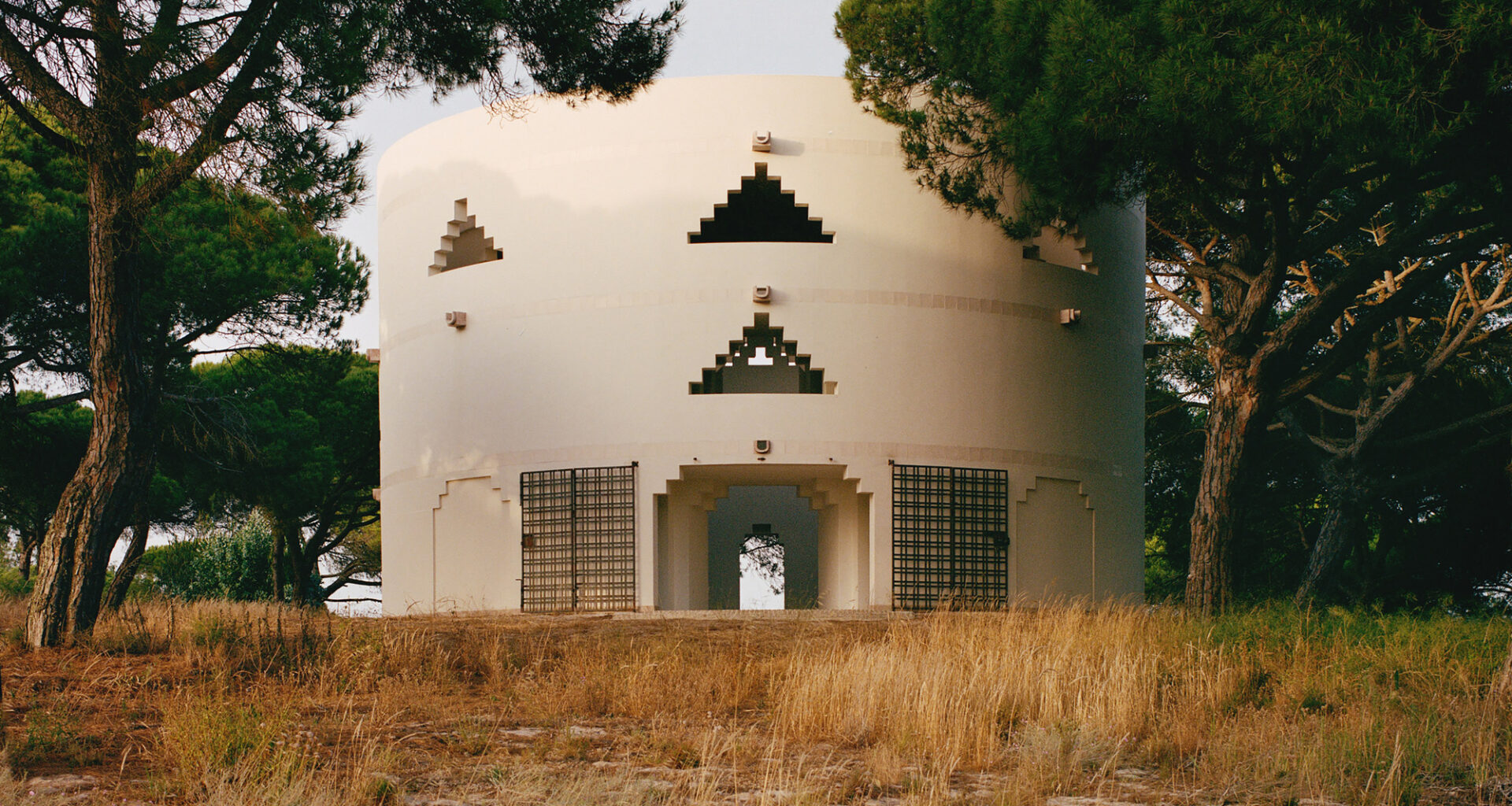
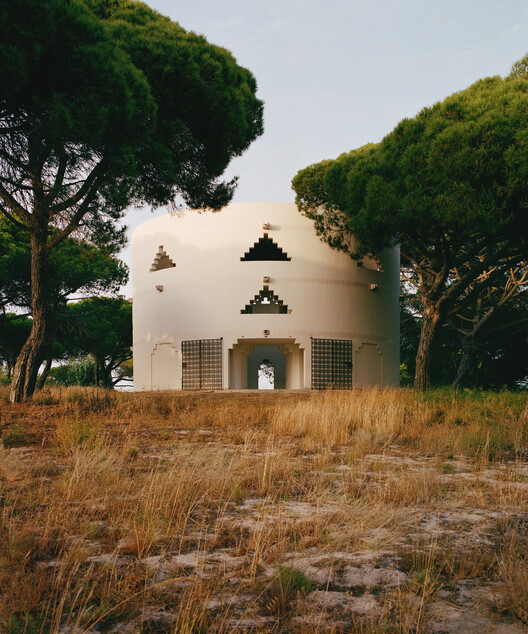
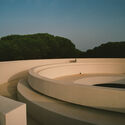
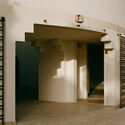
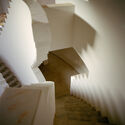
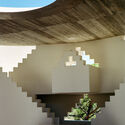
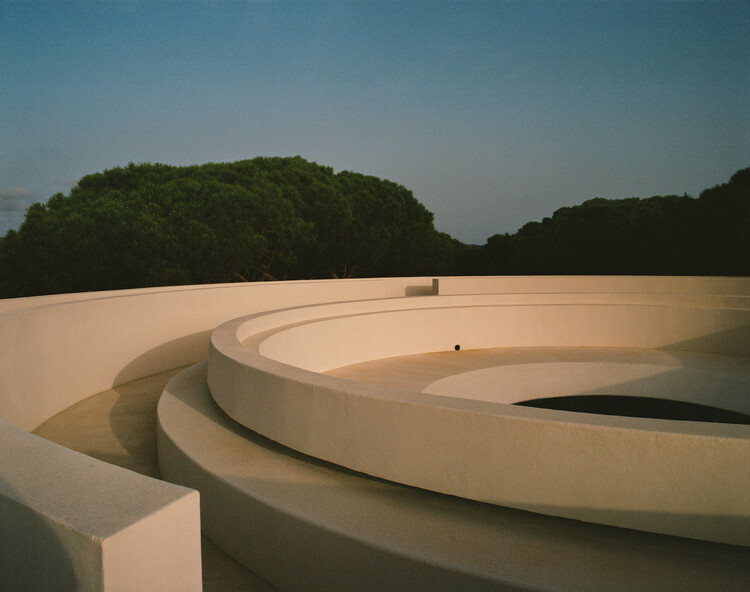 © Clement Vayssieres
© Clement Vayssieres