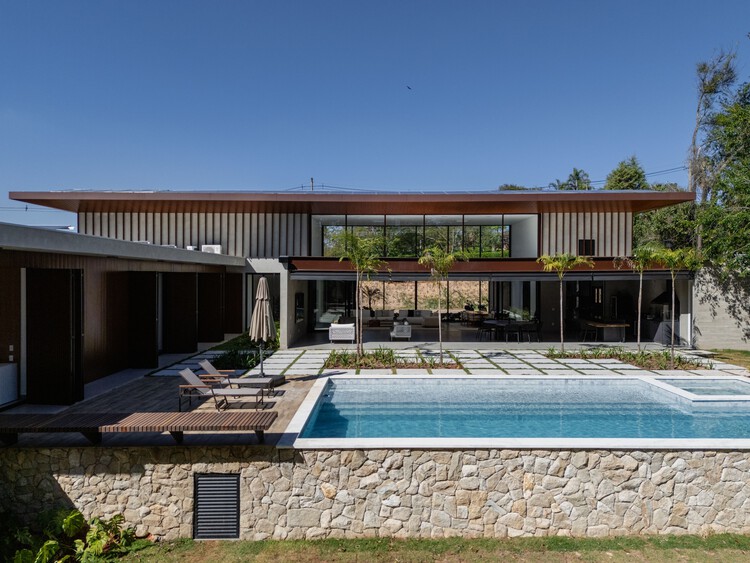Share
Or
https://www.archdaily.com/1035503/vila-real-itu-residence-alexandre-chaguri-arquitetura
Area
Area of this architecture project
Area:
670 m²
Year
Completion year of this architecture project
Year:
Photographs
Manufacturers
Brands with products used in this architecture project
Manufacturers: DS Esquadrias, Ecotech, MARMOLUX, Road Automatização
Lead Architect:
Alexandre Chaguri
Text description provided by the architects. Located in the condominium Fazenda Vila Real, in Itu (São Paulo State), this summer residence is the fourth house developed for the same client. The request, this time, was for a large, transparent house and in direct harmony with nature, a premise that guided the entire creative process. The starting point of the project was the desire to connect with the native forest area existing in the land, an element transformed into a protagonist in this project. From the main entrance of the house, dense vegetation imposes itself as a scenario and frame, defining the implantation and the architectural party.








 © Favaro Jr. Fotografia
© Favaro Jr. Fotografia