Share
Or
https://www.archdaily.com/1035918/balebio-cave-urban
Area
Area of this architecture project
Area:
84 m²
Year
Completion year of this architecture project
Year:
Photographs
Manufacturers
Brands with products used in this architecture project
Manufacturers: Rothoblaas, Bamboo Pure, Bhoomi, Indobamboo, Kaltimber, Unknown (Removed), Unknown (Removed)
Lead Architect:
Jed Long
The Bale Bio Pavilion reinterprets the Bale Banjar, the open-sided meeting hall that anchors every Balinese village. Raised off the ground and open to the air, the Bale Banjar has long been a space for ceremony, music, and community discussion. At Mertasari Beach in Sanur, Cave Urban translated this familiar form into a lightweight pavilion built from bamboo and recycled materials, merging local typology with regenerative design principles. “We were really interested in the Bale Banjar,” says Jed Long, Director at Cave Urban. “It’s a space that everyone in Bali recognises, a structure that connects people and community.”



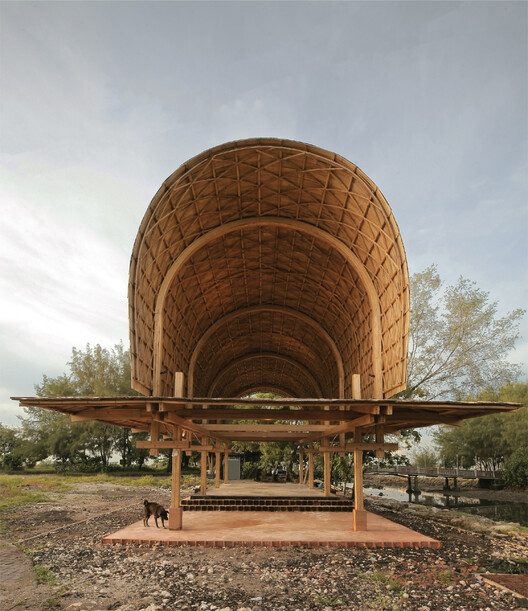
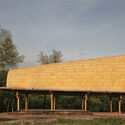
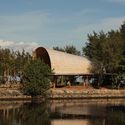
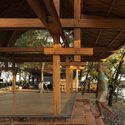
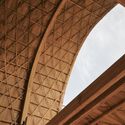
 Courtesy of Cave Urban
Courtesy of Cave Urban