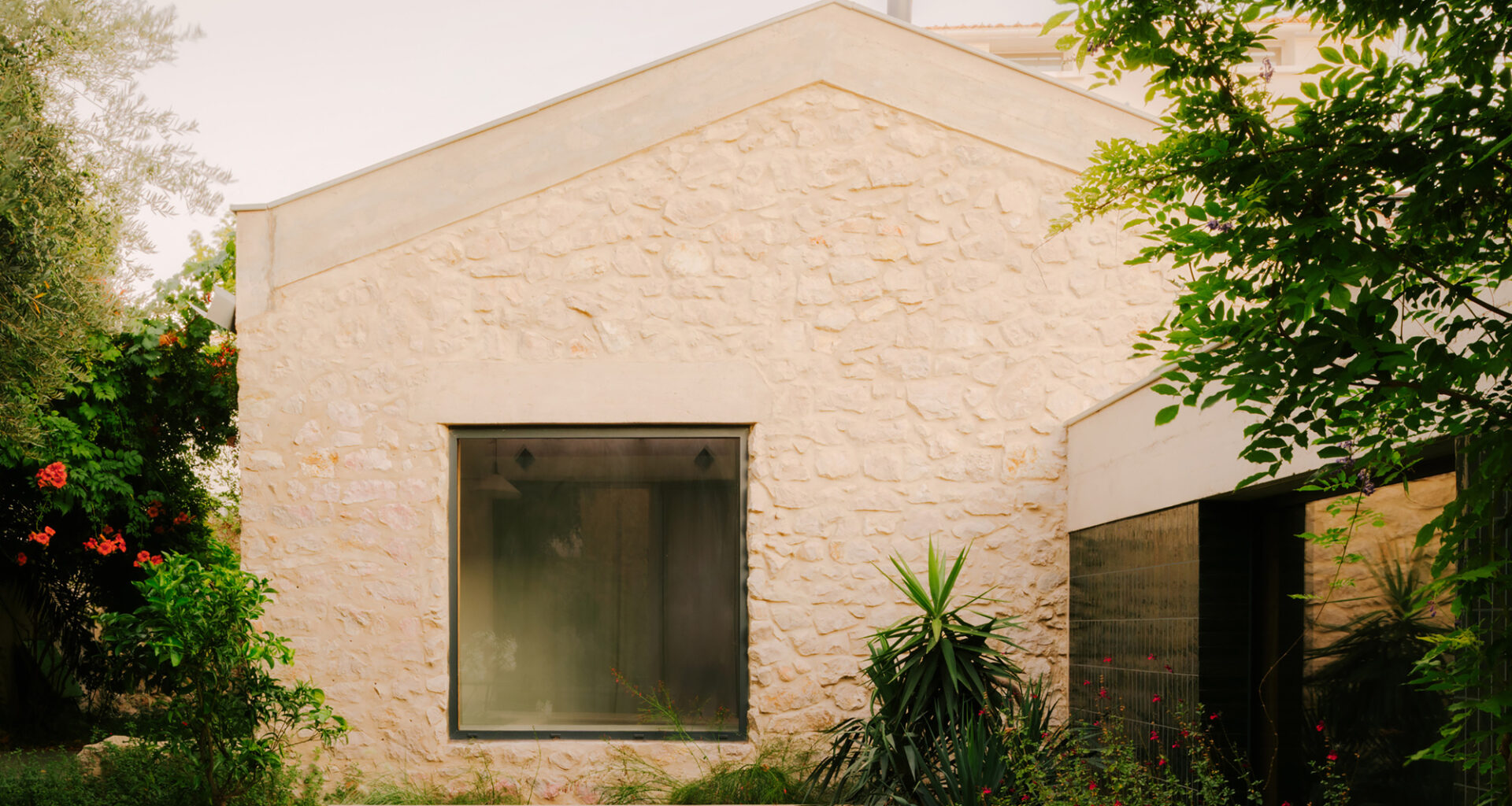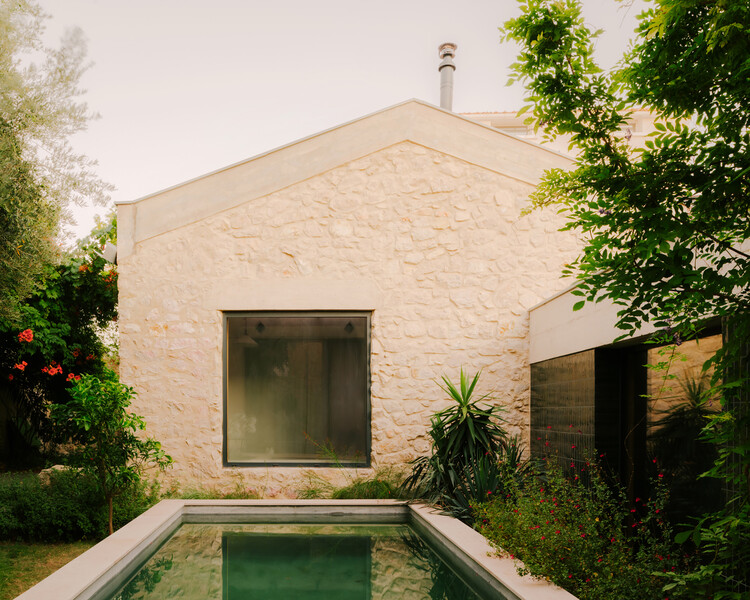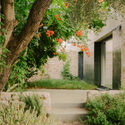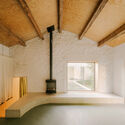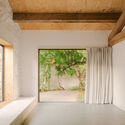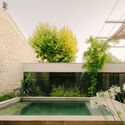Share
Or
https://www.archdaily.com/1035978/jericho-house-olivia-fauvelle-architecture
Area
Area of this architecture project
Area:
70 m²
Year
Completion year of this architecture project
Year:
Photographs
Manufacturers
Brands with products used in this architecture project
Manufacturers: JUNG, Technal, Foscarini, Marius Aurenti
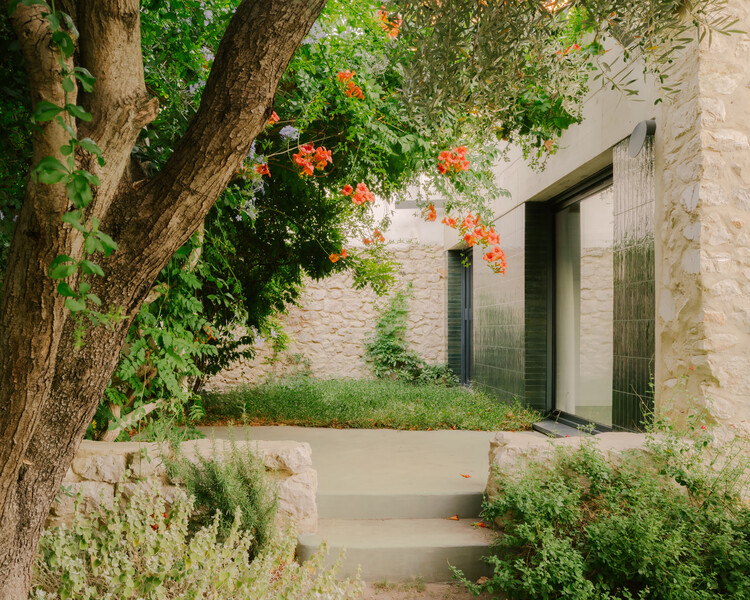 © Maxime Verret
© Maxime Verret
Text description provided by the architects. Jericho House sits on a long and narrow plot, made up of a succession of ‘layers’ starting with the front courtyard and 1900s main house, followed by the back garden, and finally an old carriage house leading to an enclosed tiled terrace.


