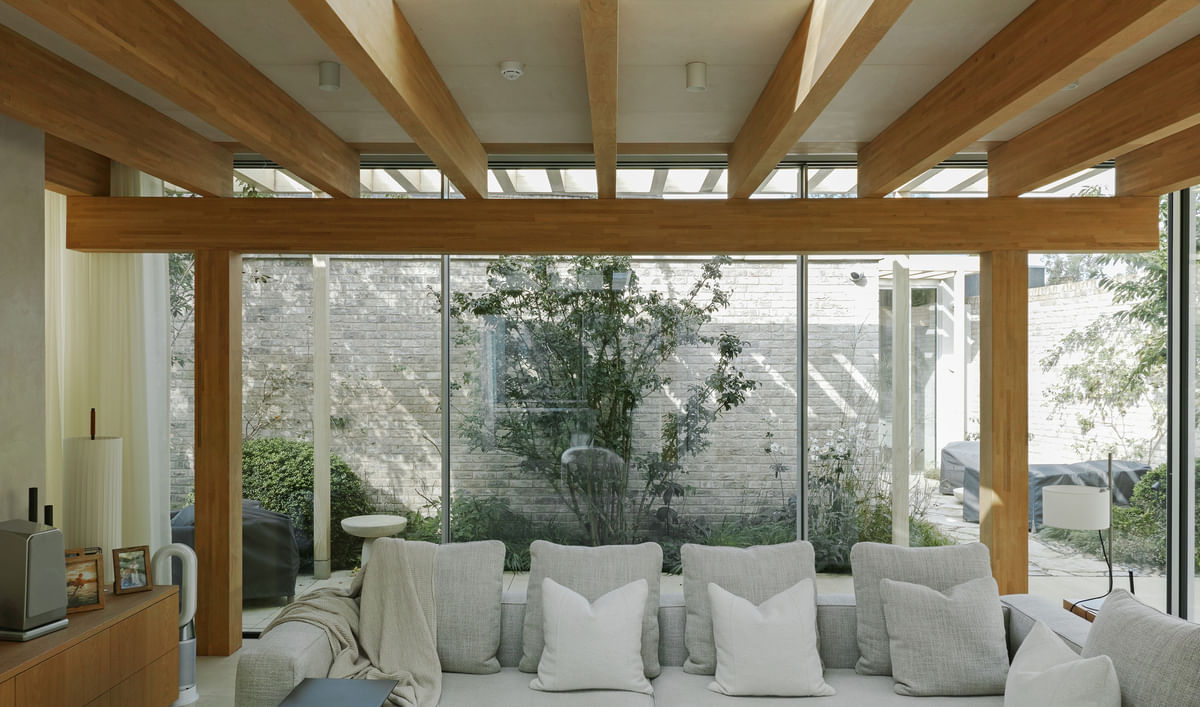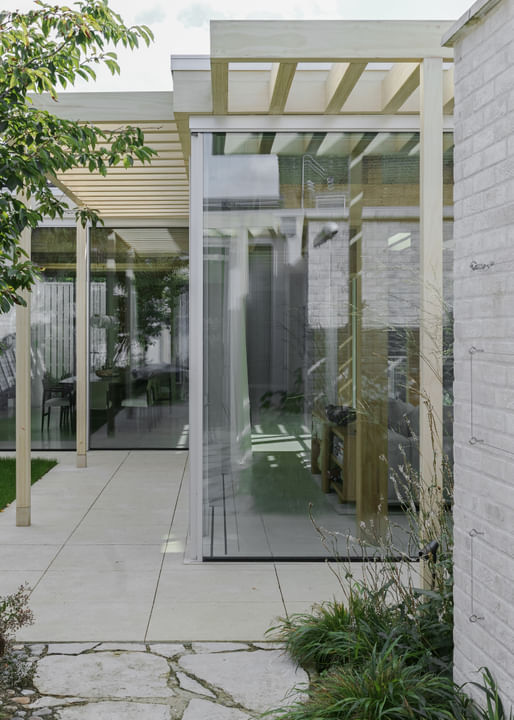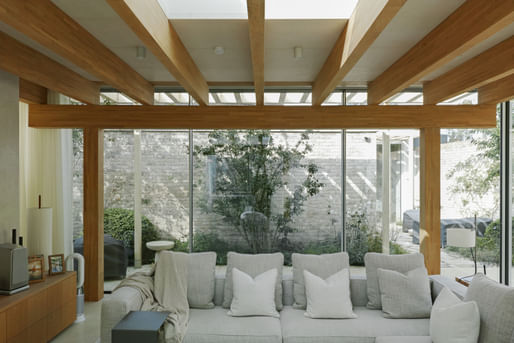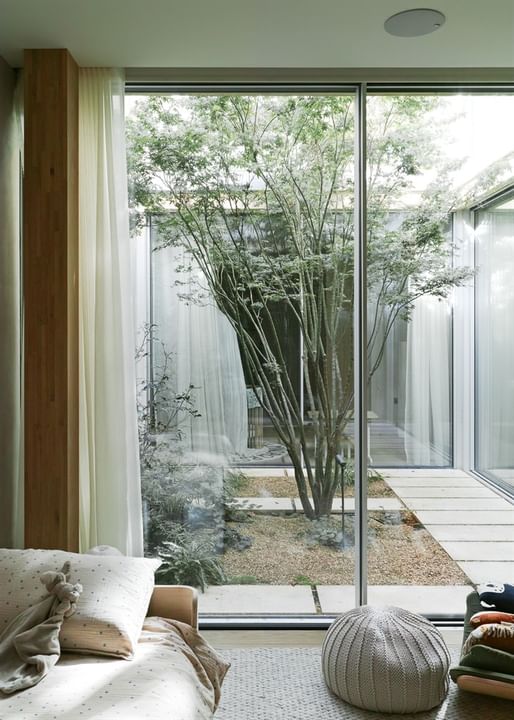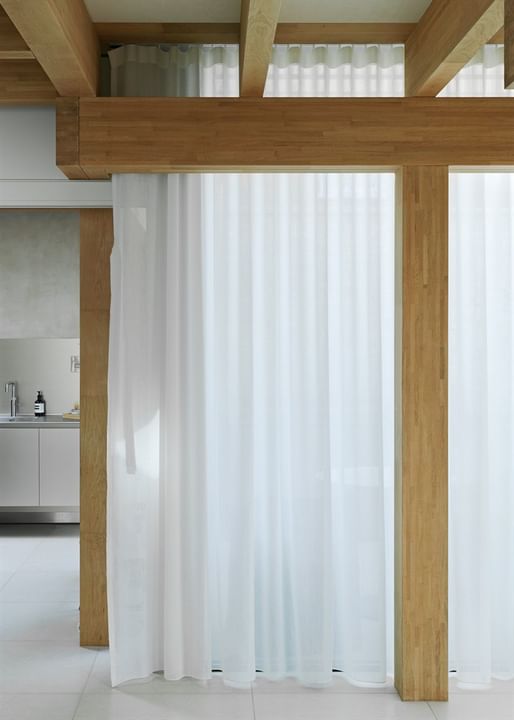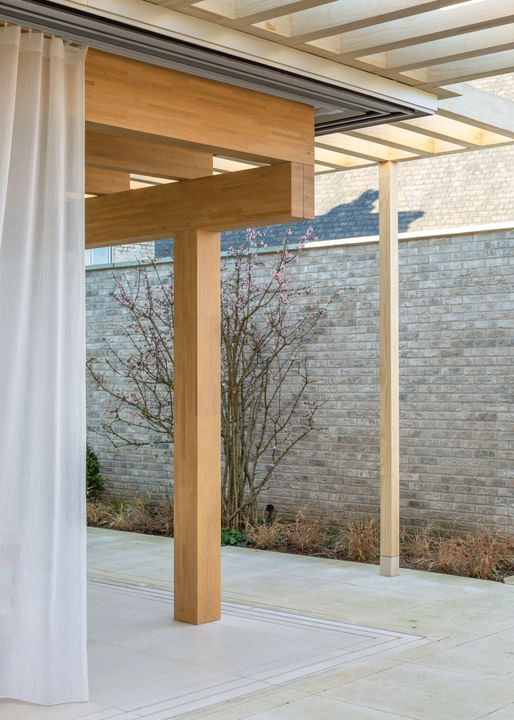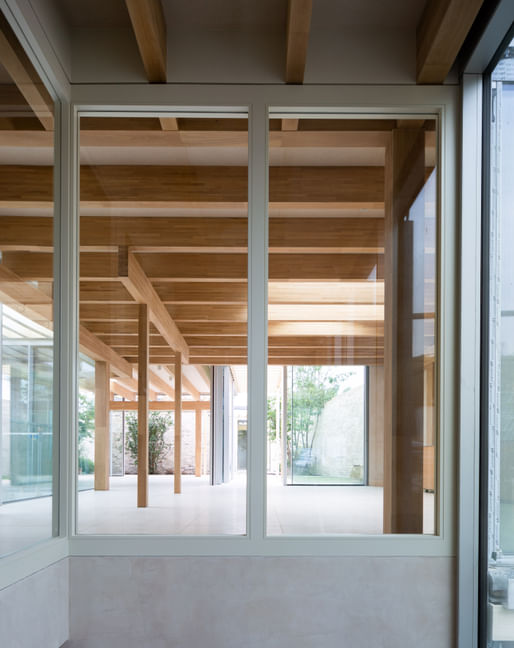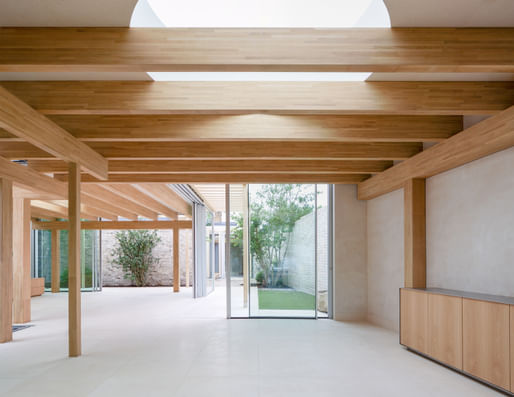Image credit: Anton Gorlenko
Takero Shimazaki Architects has completed Niwa House, a home in South London designed for a young family. Built on a previously derelict site located behind terraced houses and at the end of a narrow lane, the project is designed to respond to both its constrained context and the client’s requirements for long-term adaptability.
Image credit: Anton Gorlenko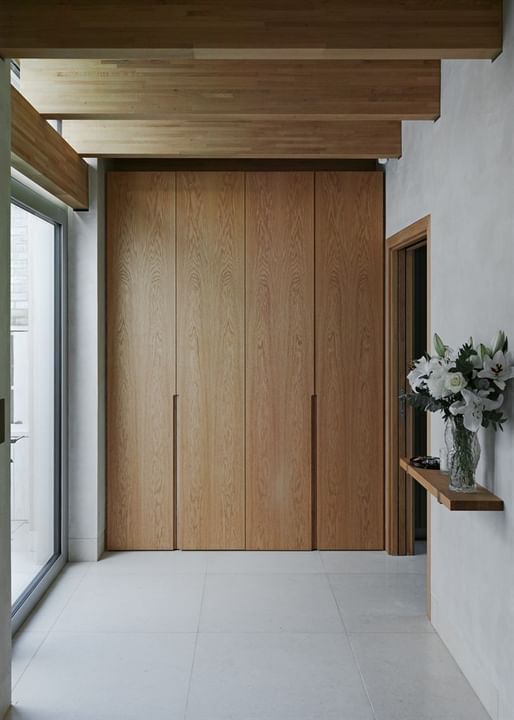 Image credit: Anton Gorlenko
Image credit: Anton Gorlenko
The name Niwa House derives from the Japanese word for garden, reflecting the clients’ connection to Japan and their wish to integrate landscape into the domestic setting. The design references the concept of engawa, a transitional space between house and garden, by creating a pavilion-like structure where courtyards and planted spaces intersect with open-plan interiors.
Image credit: Anton Gorlenko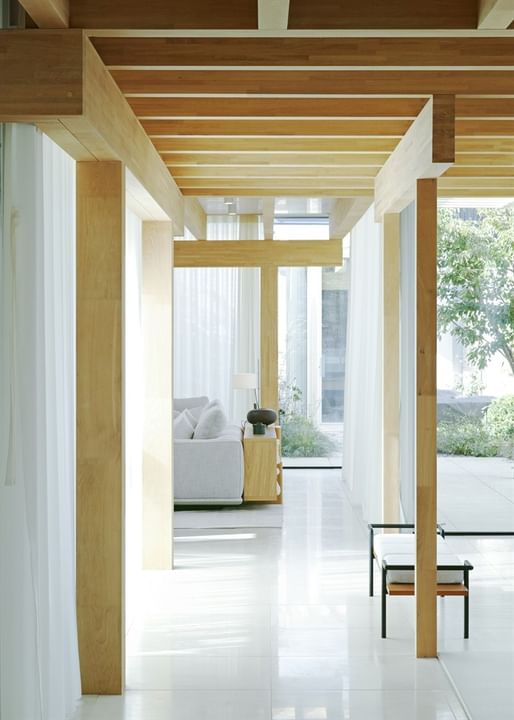 Image credit: Anton Gorlenko
Image credit: Anton Gorlenko
The two-story residence is arranged horizontally across the site, with spaces flowing around courtyards that bring daylight and greenery into the interior. Accessibility was a central consideration, with the home incorporating level thresholds and circulation suited to wheelchair use. The team describes the approach as a demonstration of how inclusive design can be incorporated without compromising on spatial quality.
Image credit: Anton Gorlenko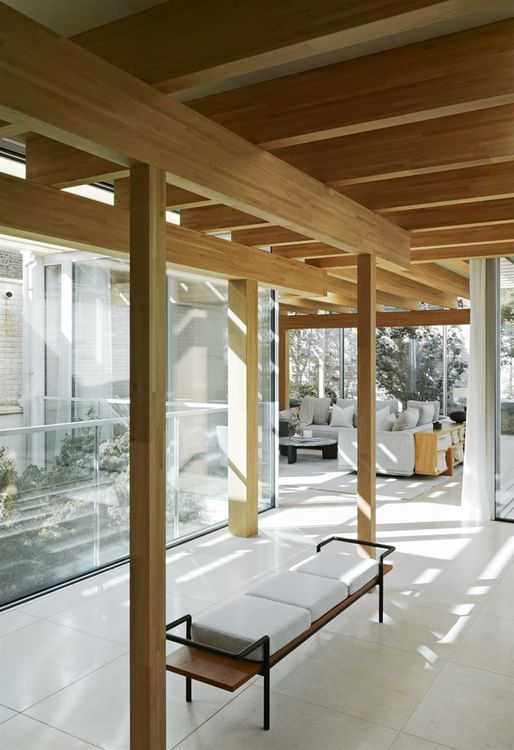 Image credit: Felix Koch
Image credit: Felix Koch
Structurally, the home combines glulam timber columns with stacked beams and a limestone ceiling to improve thermal mass. The exposed timber framework is intended to serve as an architectural feature throughout the home while also supporting expansive openings. Meanwhile, floor-to-ceiling glazing and sheer curtains allow daylight into the interior. A central courtyard garden connects the two levels, rising through the house to enhance natural ventilation and establish a sense of retreat from the surrounding urban environment.
Image credit: Felix Koch
Image credit: Felix Koch
The home was recently included on the shortlist for the 2025 Stirling Prize. Six projects are shortlisted for the award, with the winner to be revealed on October 16th.
Image credit: Felix Koch
“Carefully designed and located courtyards puncture the lower level and flood the bedrooms and circulation areas with natural light, creating lovely vignettes of gardens and sky,” the Stirling Prize jury said. “The quality of light throughout the home is breathtaking. Large full-height sliding doors and full-height glazed walls seamlessly blend indoors and out – opening spaces to gardens, courtyards and balconies. It is difficult to see where the building ends and the gardens begin.”
Similar articles on Archinect that may interest you…

