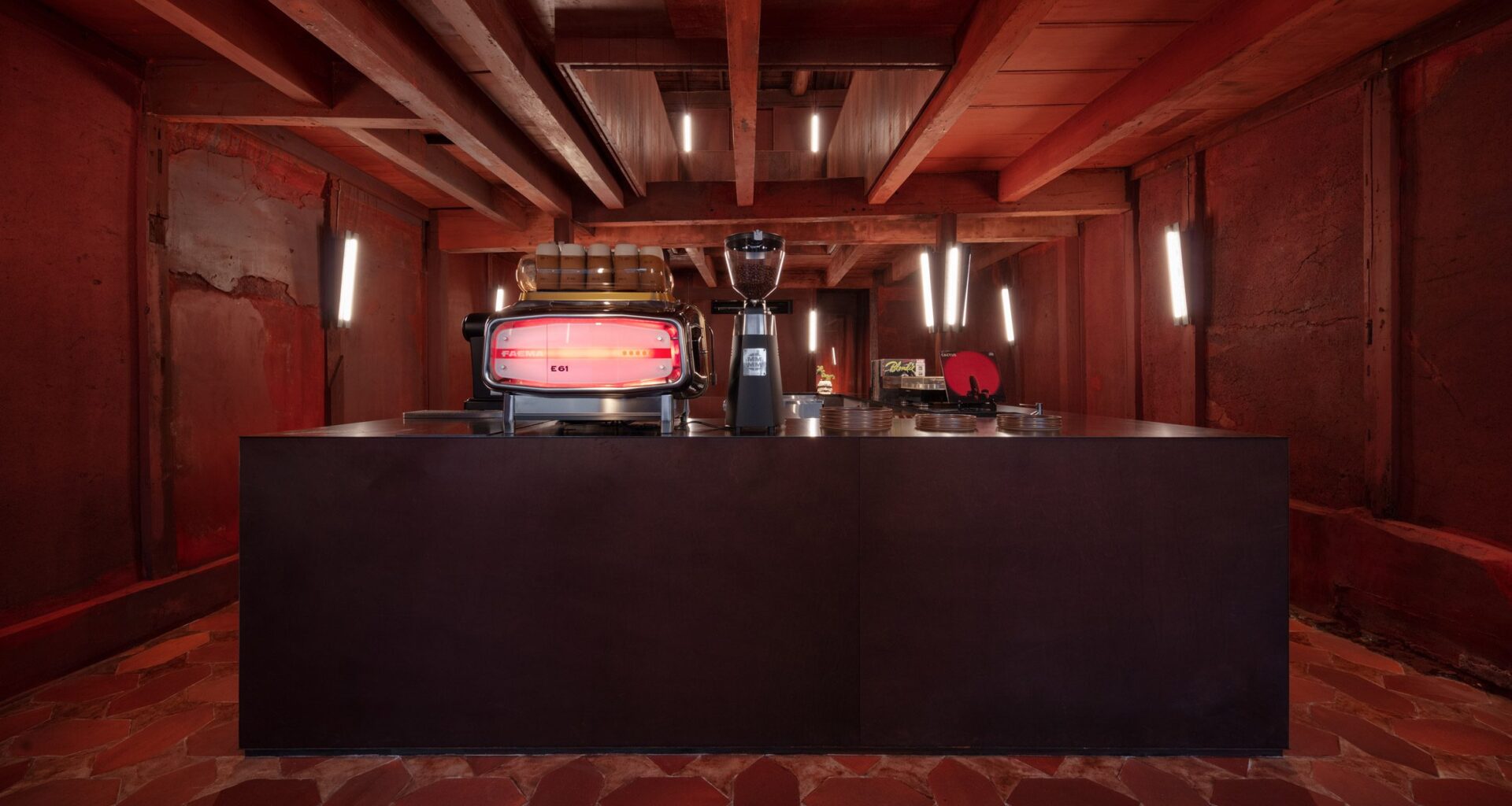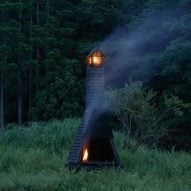Interiors firm UNC Studio has transformed a traditional wooden house in Kyoto into a Japanese-Mexican fusion cafe and eatery with a bold, all-red interior.
Challe cafe, which features on the shortlist for Dezeen Awards 2025, serves speciality coffee, Japanese tacos and churros to customers in Kyoto’s Kamigyo Ward.
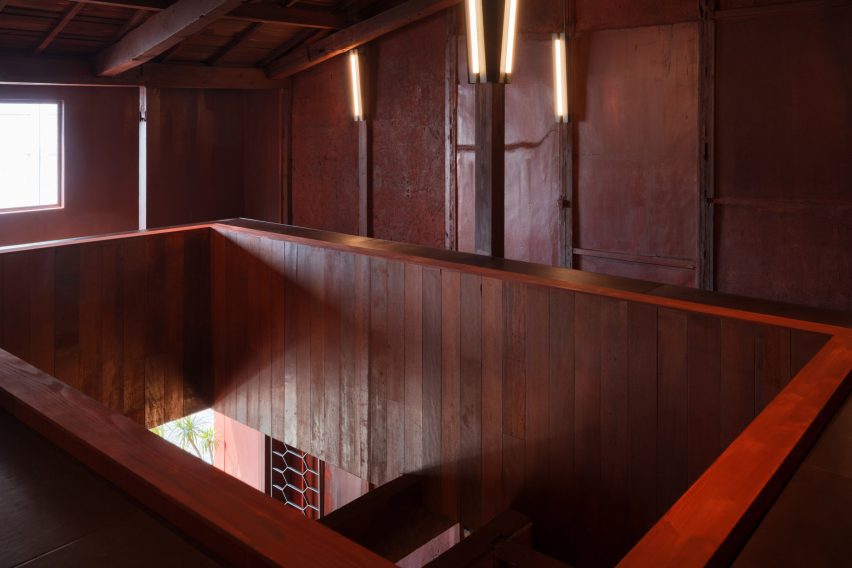 Challe cafe features on the shortlist for the 2025 Dezeen Awards
Challe cafe features on the shortlist for the 2025 Dezeen Awards
The interior design by UNC Studio mirrors the cafe’s concept of combining Japanese and Mexican elements, while retaining the character of the traditional machiya townhouse.
“In renovating an old Japanese wooden house, we did not want to create an orthodox Mexican image,” explained studio founder Keiji Kadota. “Instead, we imagined a fusion of modern Mexican and Japanese style.”
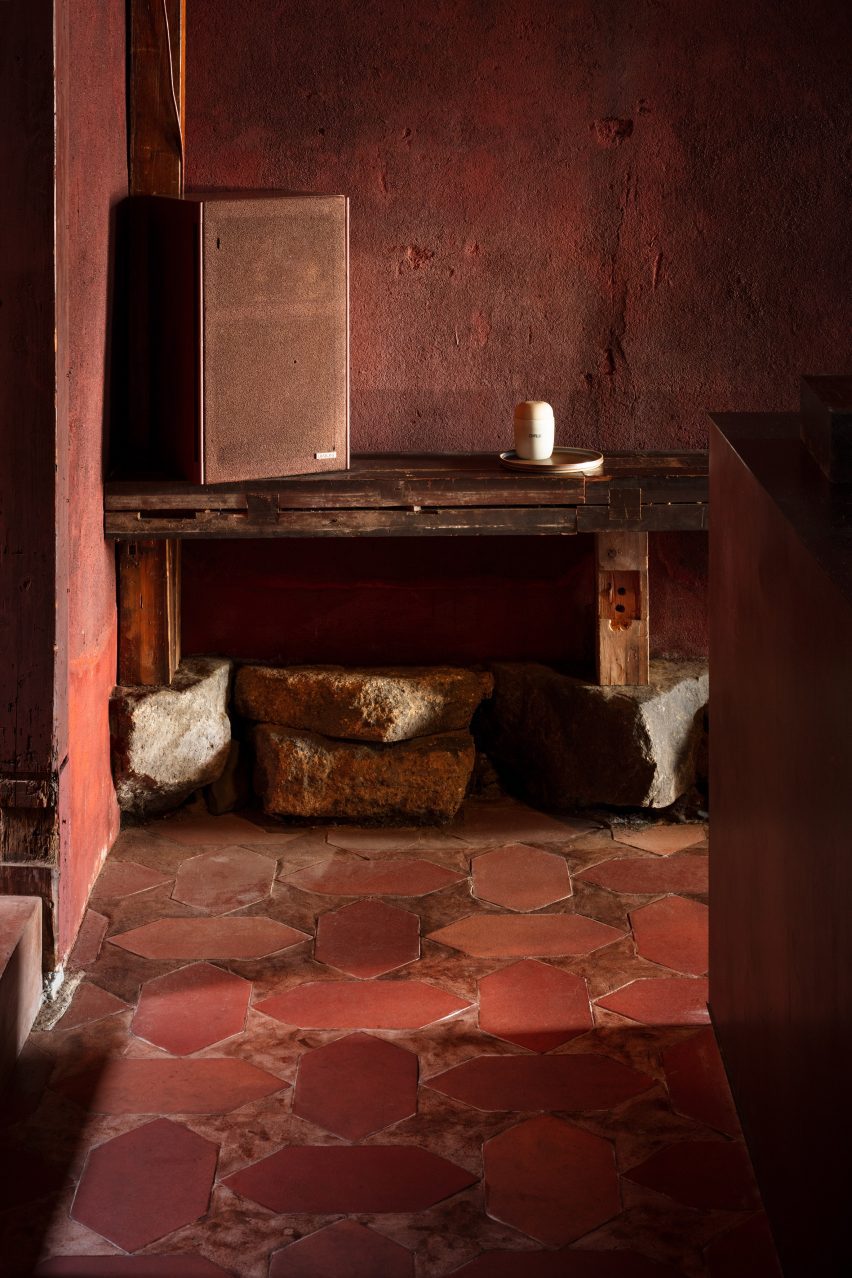 The Kyoto spot fuses Japanese and Mexican design
The Kyoto spot fuses Japanese and Mexican design
The long, narrow property features a typical shopfront on the ground floor, which can be entirely opened or closed off using full-height wooden doors.
The renovation retained most of the building’s existing pillars, beams and other structural elements. The low-ceilinged ground floor is given a greater sense of height and volume by introducing a void that connects this space with the room upstairs.
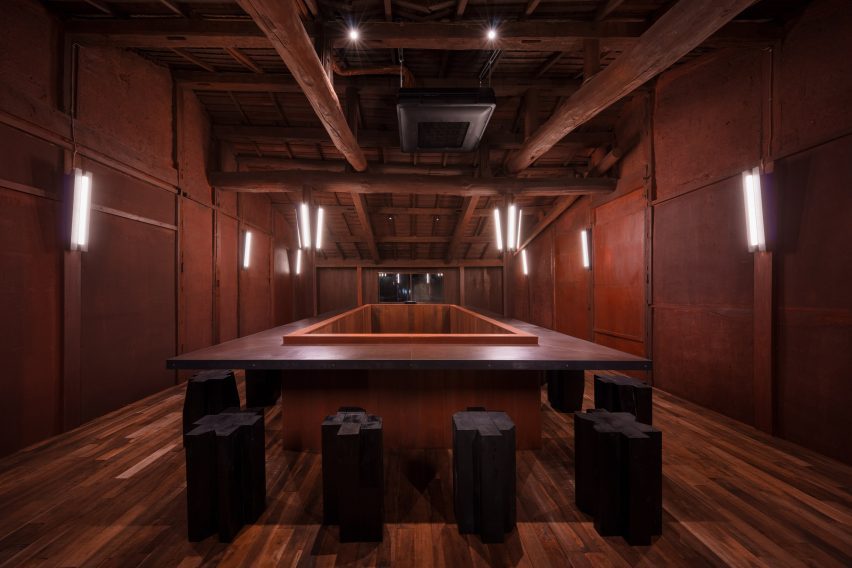 The cafe is set in a traditional wooden house
The cafe is set in a traditional wooden house
“The visual continuity created by the atrium encourages interactive communication between the ground floor counter and the first floor seating area,” Kadota said.
Materials removed as part of the transformation were reused wherever possible, including columns that were converted into shelves and benches, sometimes ome of which are supported by salvaged cornerstones.
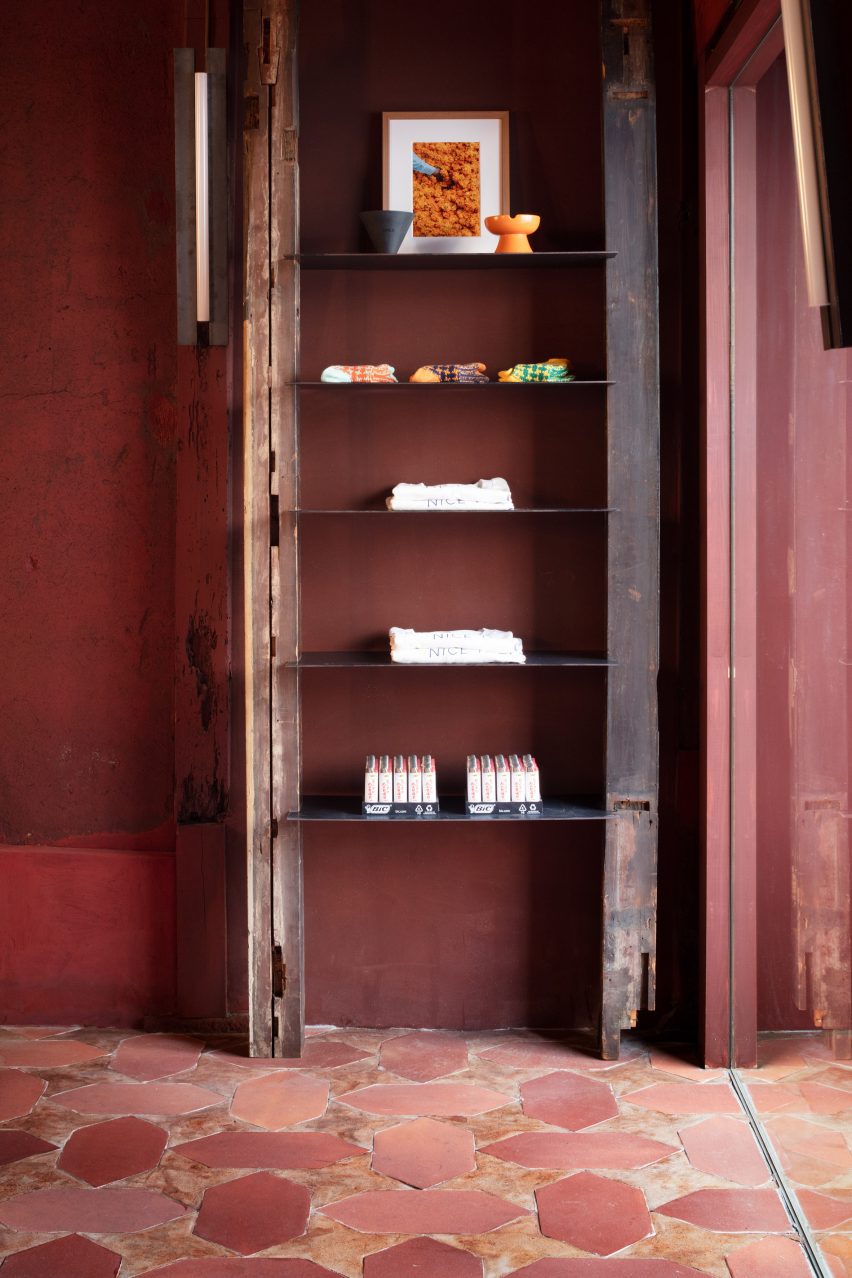 The entire interior is coloured a deep shade of red
The entire interior is coloured a deep shade of red
The entire interior is coloured a deep shade of red using paint made with persimmon tannins and a pigment made from iron rust.
According to the architects, the rich red hue contributes to a “Mexican atmosphere” that fuses with the historical Japanese architecture to give a “unique depth” to the space.
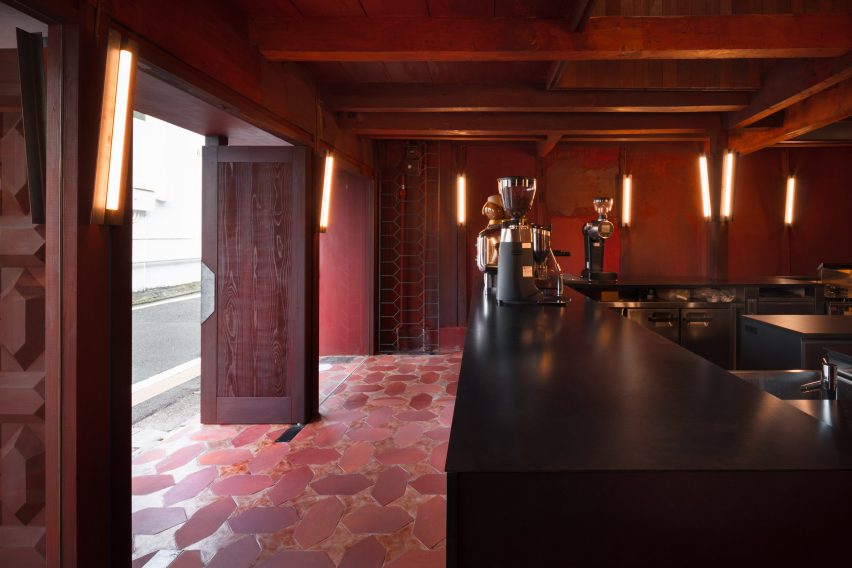 Distinctive tiles were custom-made by a ceramics studio
Distinctive tiles were custom-made by a ceramics studio
The ground floor’s distinctive tiles were custom-made by a ceramics studio using a red glaze that complements the rest of the interior. A matching decorative relief on the wooden doors adds depth to these surfaces.
Rather than installing typical ceiling lights, a series of fixtures made from standard steel sections and lamp elements are fixed to the pillars to illuminate the painted ceiling and walls.
Shingle-covered tea room for one sits in Kyoto mountains
The bar counter is wrapped in leather, which was also used for the surface of the counter-style table on the first floor. The material was chosen for its ability to develop an attractive patina over time.
Stools surrounding the communal table were made by combining solid wooden blocks of varying shapes. The timber was seared using the traditional yakisugi method, which strengthens and preserves the material’s surface.
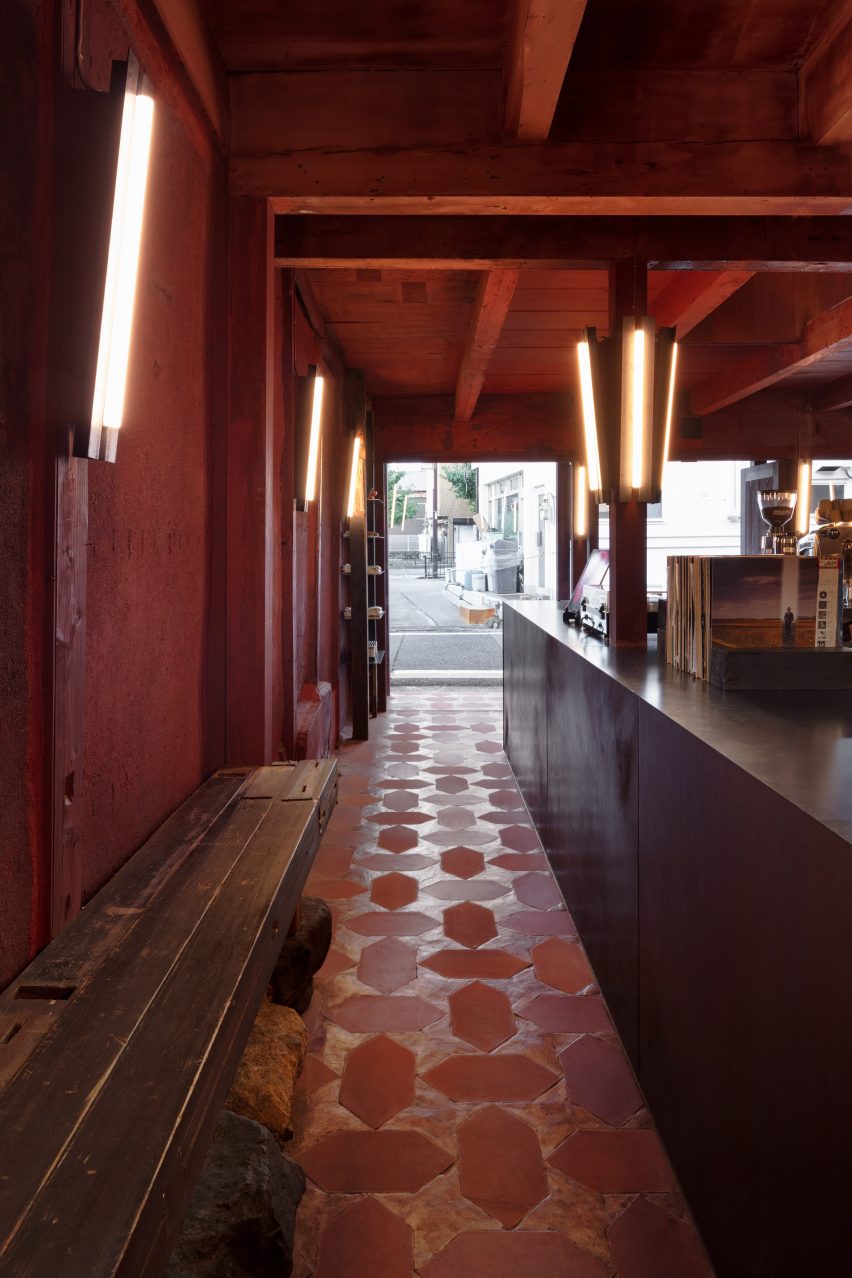 The bar counter is wrapped in sustainably sourced leather
The bar counter is wrapped in sustainably sourced leather
Machiya townhouses are an important part of Kyoto’s heritage that recall its history as a thriving merchant town in the Meiji era.
Reusing these buildings in ways that appeals to local residents can help to confront population decline in areas where tourism is having a negative impact, Kadota argues.
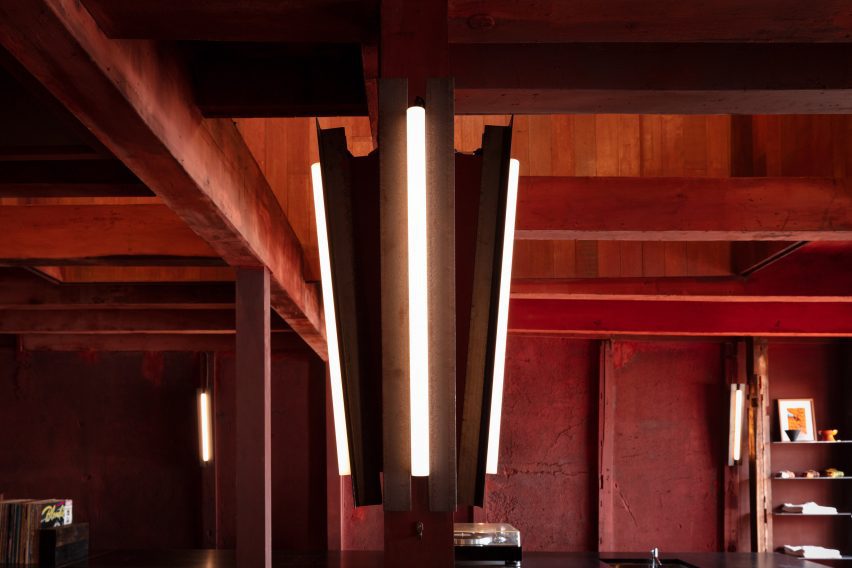 A series of lighting fixtures made from standard steel sections and lamp elements is fixed to the pillars
A series of lighting fixtures made from standard steel sections and lamp elements is fixed to the pillars
“This project is not a mere preservation of a historical building, but a space where tradition and innovation, past and present, Japan and Mexico intersect,” he explained .”It presents new possibilities for local architecture in the global age.”
Other examples of modern machiya conversions include a store designed by Schemata Architects for perfumery brand Le Labo and a noodle restaurant that combines traditional details with modern geometric interventions.
The photography is courtesy of UNC Studio.

