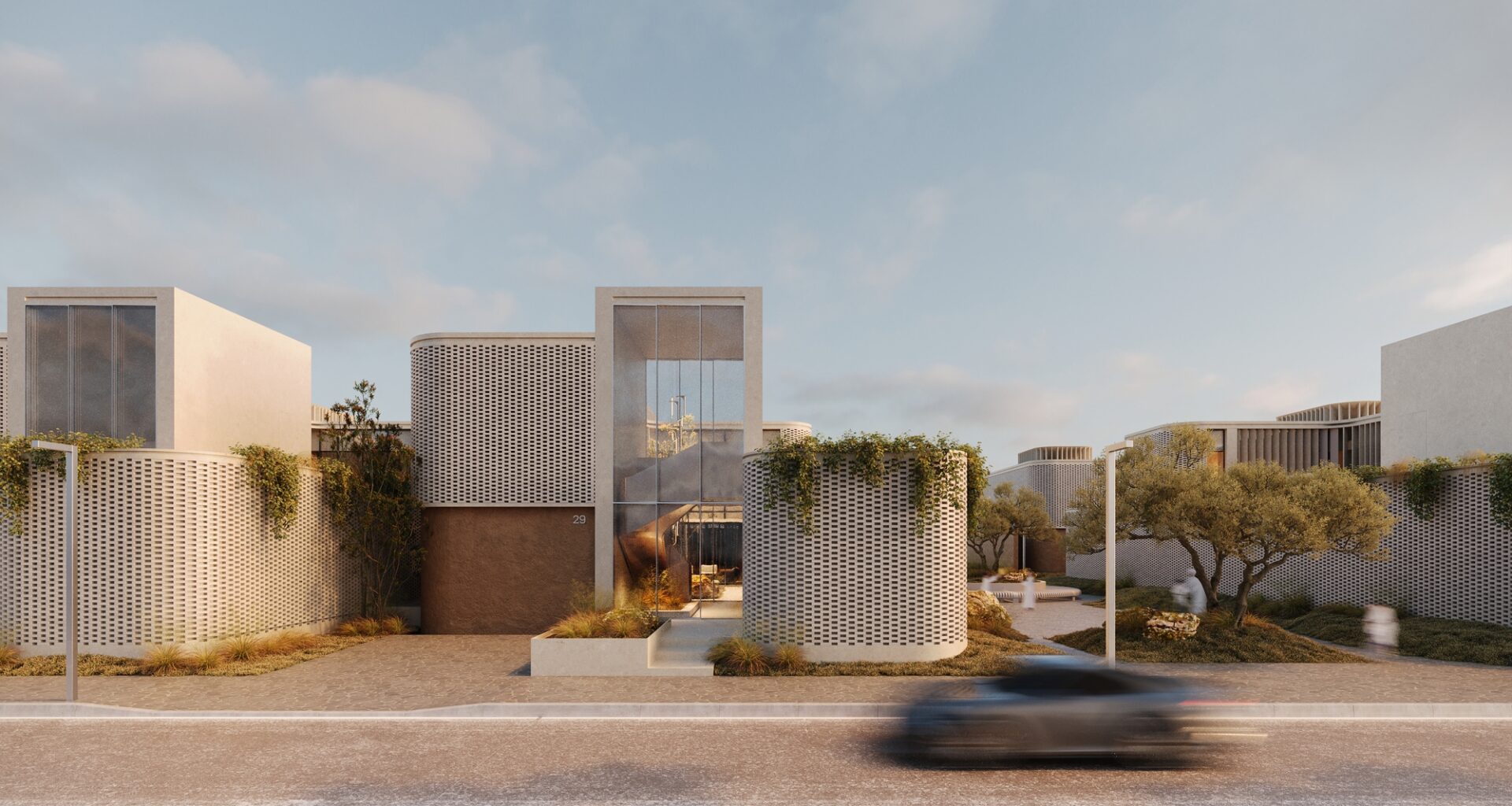
Share
Or
https://www.archdaily.com/1034293/buildner-and-dubai-celebrate-global-visionaries-in-eu250k-house-of-the-future-contest
Buildner, in partnership with the Government of Dubai, has announced the results of the 2024/25 House of the Future competition. Following the success of its inaugural edition in 2023, this second edition invited architects and designers worldwide to develop an affordable, expandable, and forward-thinking prototype home tailored to the evolving needs of Emirati families.
Organized in collaboration with the Mohammed bin Rashid Centre for Government Innovation and the Sheikh Zayed Housing Programme, the competition offered a total prize fund of €250,000 (1 million AED). Winning entries are now being reviewed for potential inclusion in the UAE’s national catalogue of housing designs, which provides citizens with a selection of pre-approved, innovative home models.
Participants were asked to propose a model single-family home for modern Emirati living — one capable of adapting to future expansion, integrating sustainable technologies, and responding to the social and climatic conditions of the UAE. Each submission addressed a standard 450-square-meter development plot.
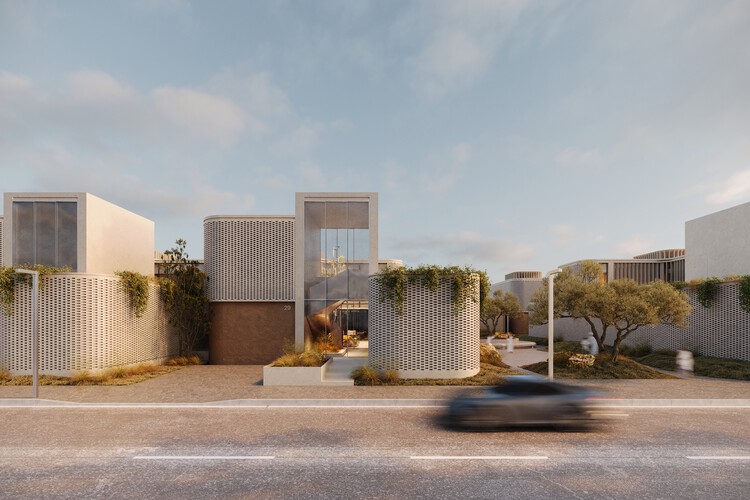 Community Wasl by K2 Design Lab, Romania
Community Wasl by K2 Design Lab, Romania
The response was significant: entries arrived from individuals and teams across 122 countries, demonstrating global interest in shaping the future of Emirati housing.
The international jury assessed the submissions based on a balance of visionary thinking and practical feasibility. Emphasis was placed on compact planning, clear circulation, and material choices suitable for local construction. Passive cooling, wind towers, and water features were commended where technically feasible and meaningfully integrated. The panel also valued designs that proposed strong street-facing frontages and cohesive community layouts while maintaining cost efficiency.
Jury Panel:
Alison Brooks – Alison Brooks Architects, UK Ahmed Bukhash – Founder of Archidentity, UAE Micael Calatrava – Calatrava Grace and Calatrava International, UAE Sumaya Dabbagh – Dabbagh Architects, UAE Andrew Mason – Director of Contracts, Calatrava International, UAE Will Plowman – Partner, Foster + Partners, UAE Bertrand Schippan – Partner, MVRDV, Netherlands Charles Walker – Director, Zaha Hadid Architects, UK
Full details of the winning projects are available on the 2024/25 House of the Future competition website.
Buildner’s other ongoing competitions include The Unbuilt Award 2025 celebrating visionary architectural designs that have yet to be realized, open to architects, designers, and students worldwide, with a €100,000 prize fund; the 10th edition of the Kingspan Microhome Competition, inviting designers to propose innovative, sustainable microhomes with a total prize fund of €100,000; and the third edition of the Kinderspace Competition, which challenges architects to reimagine early childhood learning environments that foster creativity, flexibility, and engagement with nature.
Projects:
First Prize Winner
Project title: House Of Courts
Authors: Hamzeh Ahmad Hasan Al-Thweib and Luzia Magdalena Stallmann, from Germany
‘House of Courts’ organizes a single-family home around a central circulation spine and three distinct courtyards, creating a layout that balances privacy, ventilation, and access to outdoor space. Traditional elements such as wind catchers, mashrabiya screens, and thermal mass are reinterpreted through contemporary forms to regulate temperature and light. The house is designed for flexibility, with multiple spatial configurations supporting multigenerational living. Construction emphasizes sustainability through circular material use, passive environmental systems, and integration with decentralized water and energy networks. At the neighborhood scale, the design proposes shared infrastructure, walkability, and modular expansion, connecting individual dwellings to a broader resilient framework.
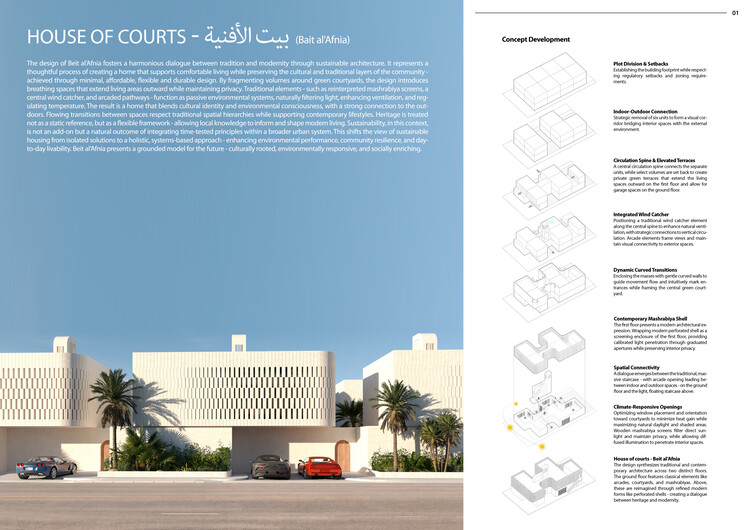 Courtesy of Buildner
Courtesy of Buildner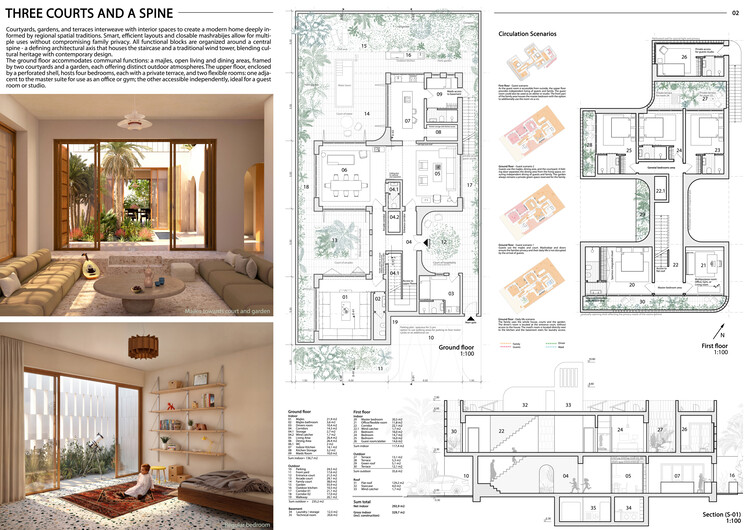 Courtesy of Buildner
Courtesy of Buildner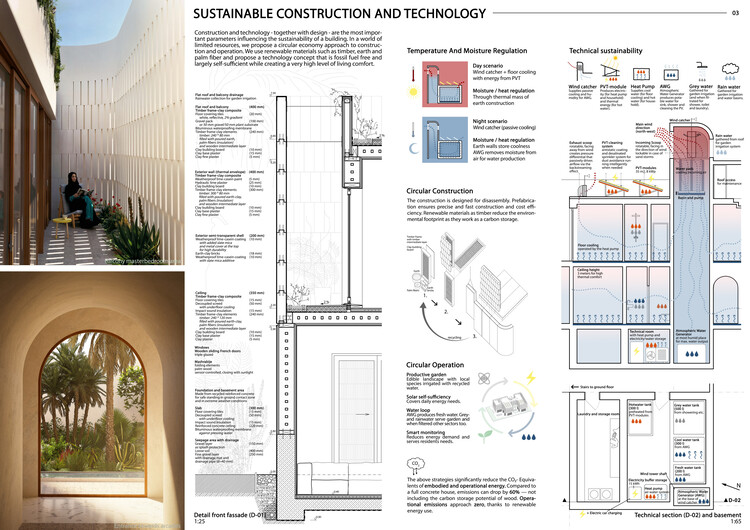 Courtesy of Buildner
Courtesy of Buildner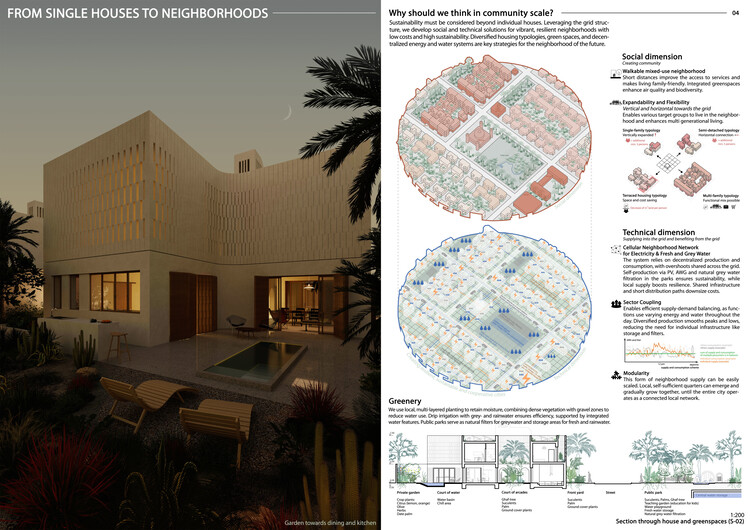 Courtesy of BuildnerSecond Prize Winner
Courtesy of BuildnerSecond Prize Winner
Project title: MODULOR: A Prototype for Evolving Homes
Authors: Marc Izaguerri Serrano, from Germany
MODULOR proposes a modular housing system designed to grow and adapt over time, offering Emirati families flexible, low-carbon living. Built from prefabricated components, the prototype integrates rainwater reuse, photovoltaic systems, and passive cooling to reduce energy demand and enable off-grid operation. Courtyards, shaded setbacks, and narrow building spacing create privacy, mutual shading, and natural ventilation, echoing traditional Emirati settlements while supporting dense, walkable communities. Organized into four clusters of 18 families, the neighborhood shares semi-private gardens, renewable energy infrastructure, and pedestrian streets protected from through-traffic. Each home begins as a compact, efficient layout with a clear circulation spine and the capacity for incremental expansion or reconfiguration across 1-, 5-, and 25-year scenarios. This approach reduces construction waste, lowers costs, and allows rooms to shift function as household structures change, providing a durable and adaptable model for affordable, self-sustained urban living rooted in local culture.
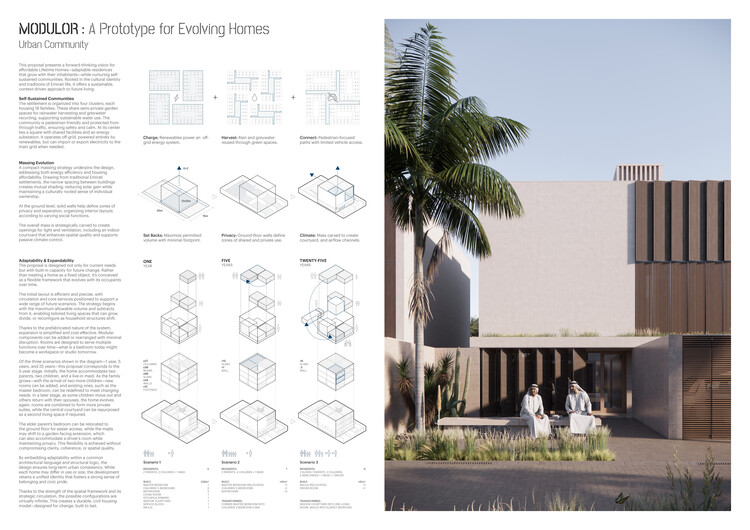 Courtesy of Buildner
Courtesy of Buildner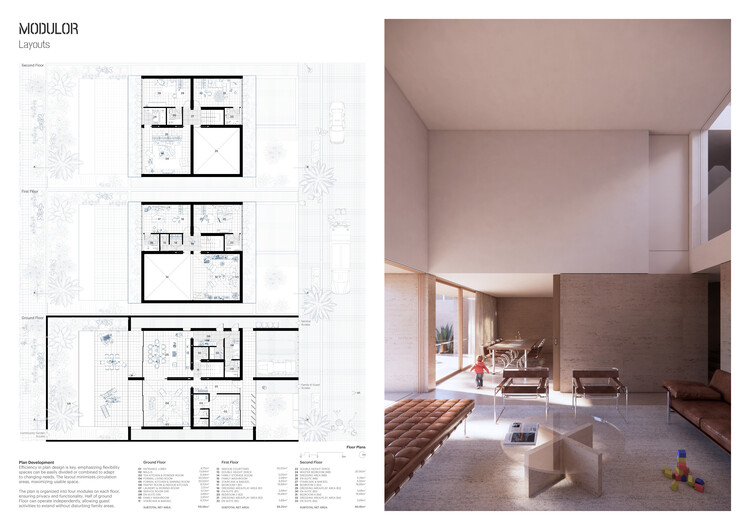 Courtesy of Buildner
Courtesy of Buildner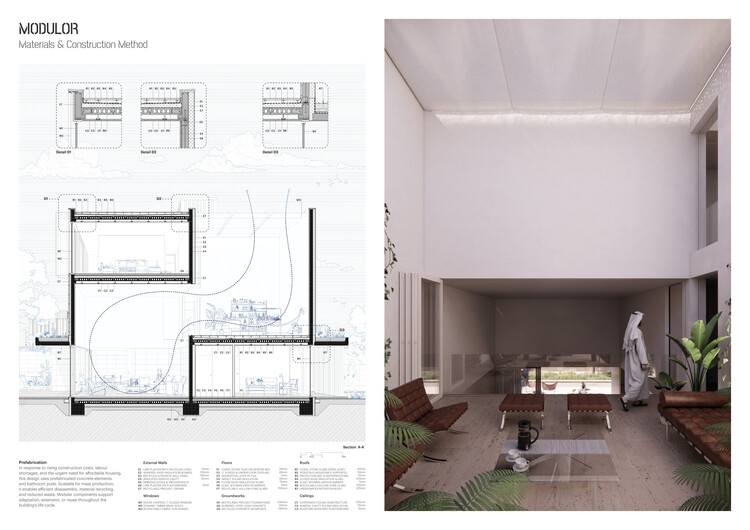 Courtesy of Buildner
Courtesy of Buildner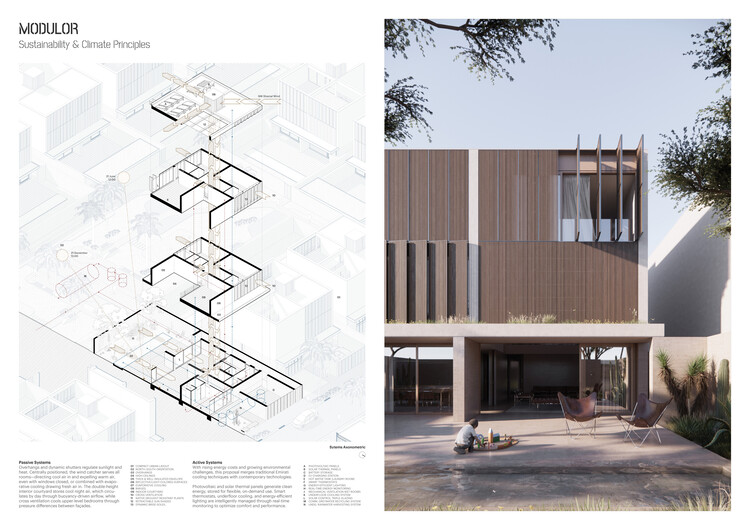 Courtesy of BuildnerThird Prize Winner
Courtesy of BuildnerThird Prize Winner
Project title: FlexiCourts
Authors: Lijiang Shen, Yaoyao Yuan, of GN Architects, from China
‘FlexiCourts’ is a courtyard-based housing prototype designed for dense urban living in the UAE, integrating regional spatial traditions with passive climate strategies. The design emphasizes spatial flexibility through modular room arrangements, dual circulation paths, and a layered sequence of courtyards. Local materials such as AAC blocks, shading screens, and wind towers are combined with planted roofs and solar panels to regulate temperature and reduce energy consumption. Foldable grille units provide adjustable privacy, ventilation, and shading. The plan supports multi-generational living and adaptive use, balancing public and private zones within a compact footprint while addressing environmental resilience and social norms.
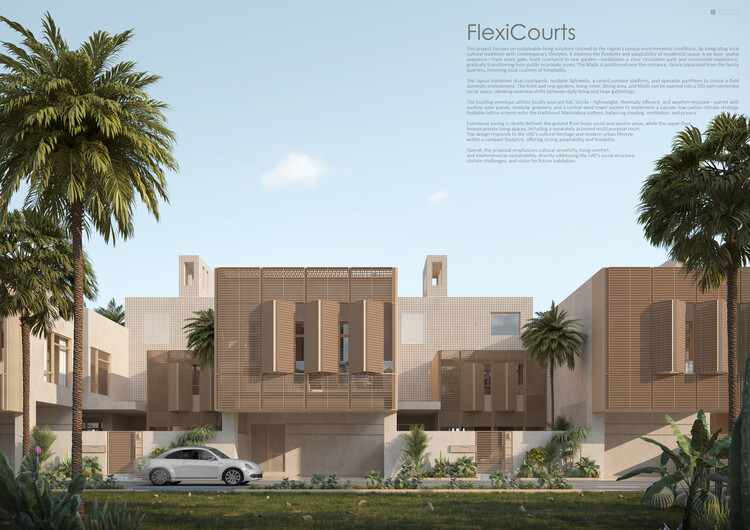 Courtesy of Buildner
Courtesy of Buildner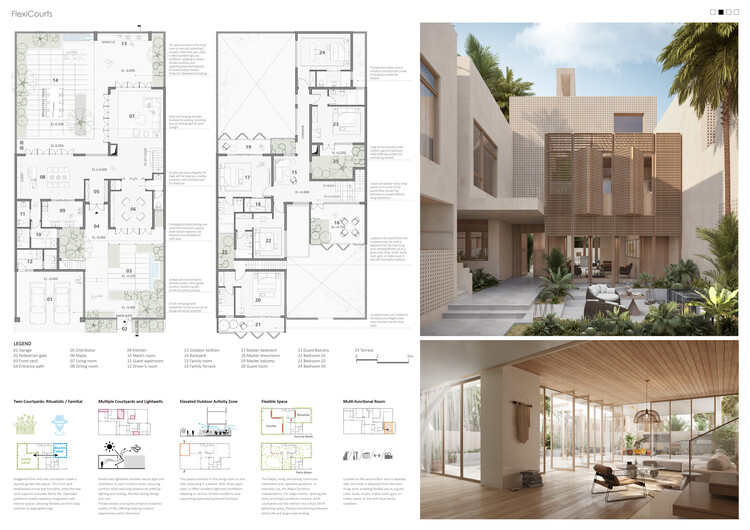 Courtesy of Buildner
Courtesy of Buildner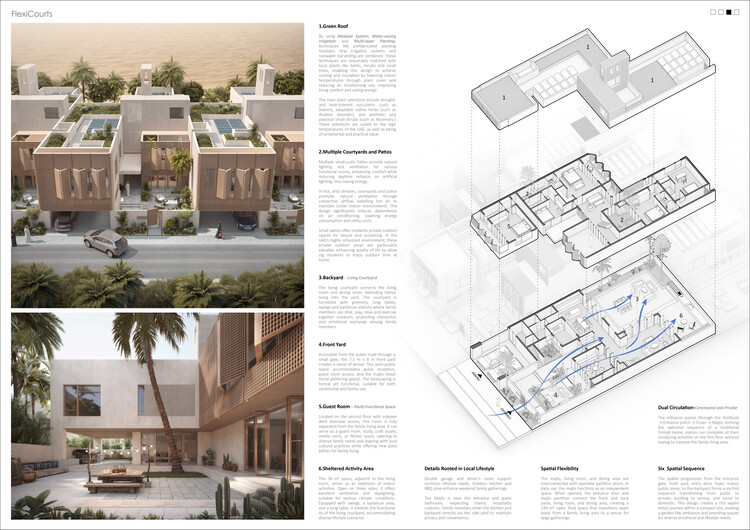 Courtesy of Buildner
Courtesy of Buildner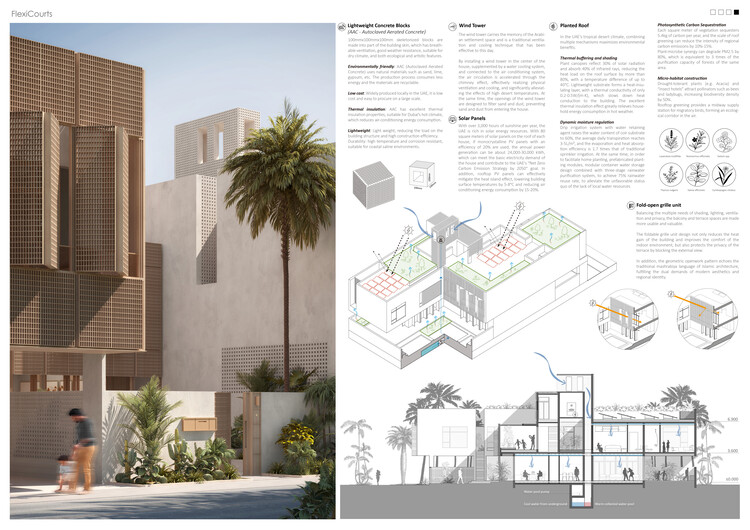 Courtesy of BuildnerHighlighted submissions
Courtesy of BuildnerHighlighted submissions
Project title: HAYAT — A House Rooted in History and Culture, Responsive to Climate, and Adaptable to the Future
Authors: Meisam Dadfarmay, Sina Memarian, Saba Abdolshahi, United States
HAYAT proposes a modular housing system shaped by the environmental and cultural rhythms of the UAE. Drawing from local crafts such as Al-Sadu weaving and Khoos palm fronds, the design organizes elevated brick modules around a vaulted underground yard that acts as both shaded landscape and flood basin. A continuous ramp links entrances, courtyards, and Majlis levels, supporting walkability and layered circulation. Operable windows and automated shading derived from traditional patterns achieve high daylight autonomy while minimizing solar gain. Misbaha bead–inspired curtains define semi-outdoor transition zones, while photovoltaic panels integrate into Al-Sadu-inspired frames to improve energy performance. Roof edges and retaining walls support small-scale agriculture irrigated with recycled greywater. Addressing heat, flooding, and energy demand through passive and active systems, HAYAT combines tradition, resilience, and net-zero strategies within a flexible, culturally rooted framework.
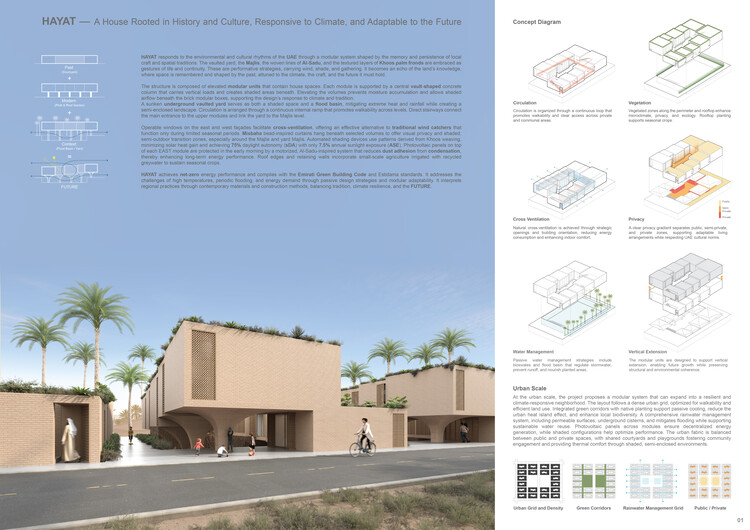 Courtesy of Buildner
Courtesy of Buildner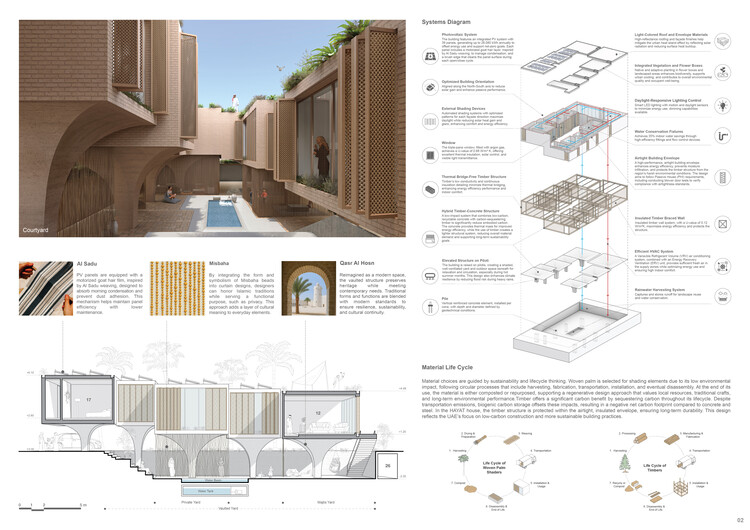 Courtesy of Buildner
Courtesy of Buildner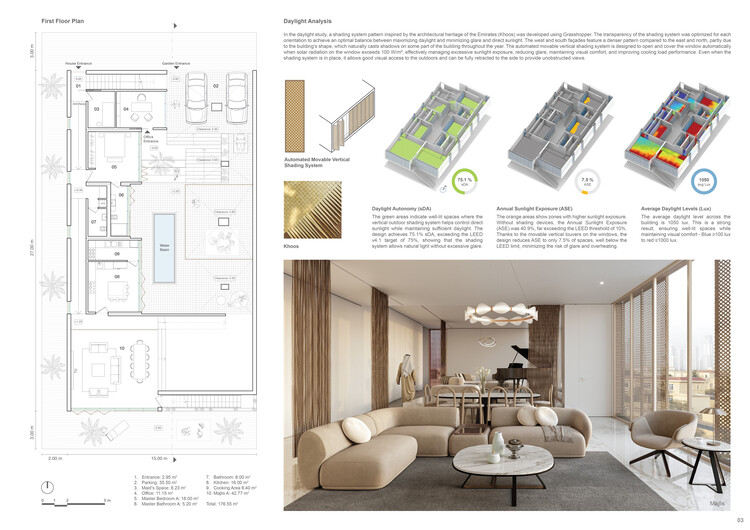 Courtesy of Buildner
Courtesy of Buildner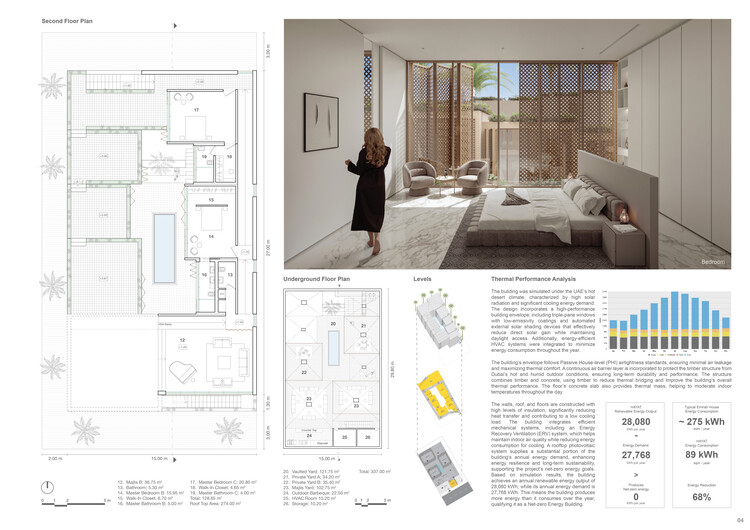 Courtesy of Buildner
Courtesy of Buildner
Project title: Inbetween Spaces — Heritage Meets Sustainable Flexibility
Authors: Bogdan-Constantin Neagu, Ioana Maria Bogza, Serban Ioan Nicoară Stoenescu, Romania
Inbetween Spaces combines traditional architectural principles with a modern approach to sustainability and flexibility. The design uses a mix of curved and straight lines to shape intermediate, shaded zones that mediate between interior and exterior spaces. Multiple private courtyards — including Majlis, service, and intimate courtyards — provide separation, privacy, and microclimatic comfort while enhancing airflow. Curved geometries guide wind smoothly, reducing turbulence, while straight corridors accelerate ventilation through the Venturi effect. Precast concrete panels with customizable perforated patterns reference the jali tradition, admitting light and air while minimizing solar gain and maintaining structural strength. Most building elements are prefabricated to reduce cost and environmental impact, with future expansion located discreetly at the rear. Together these strategies create a modular home capable of adapting over time, reducing heat island effects, and integrating naturally into the desert landscape while maintaining cultural resonance.
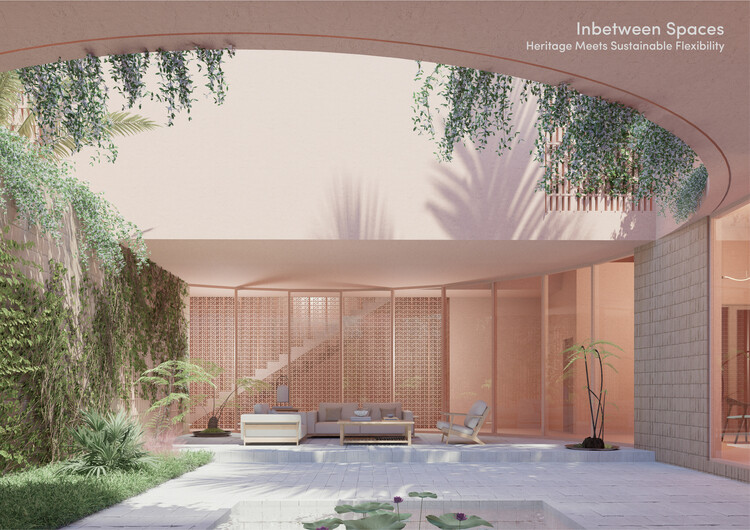 Courtesy of Buildner
Courtesy of Buildner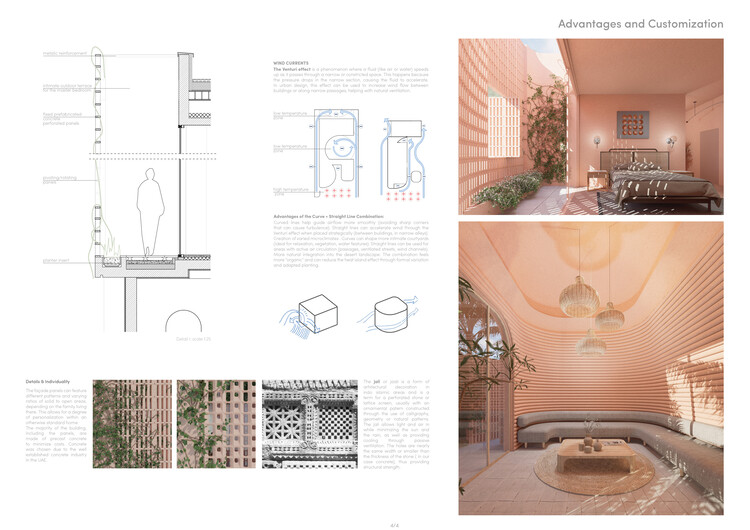 Courtesy of Buildner
Courtesy of Buildner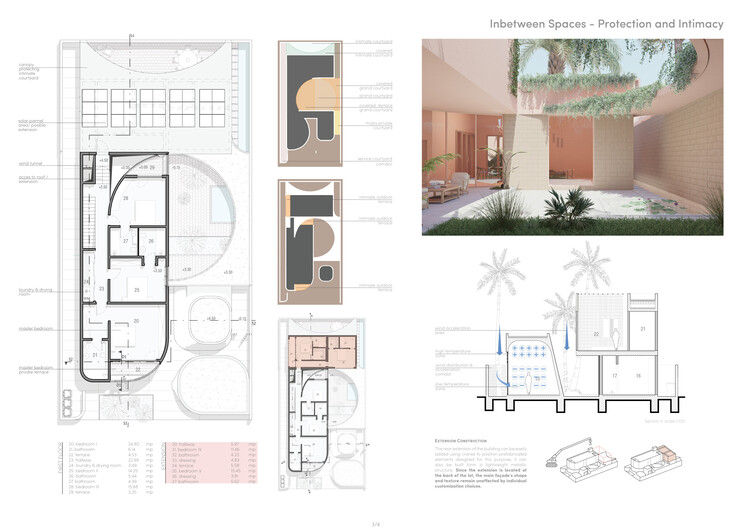 Courtesy of Buildner
Courtesy of Buildner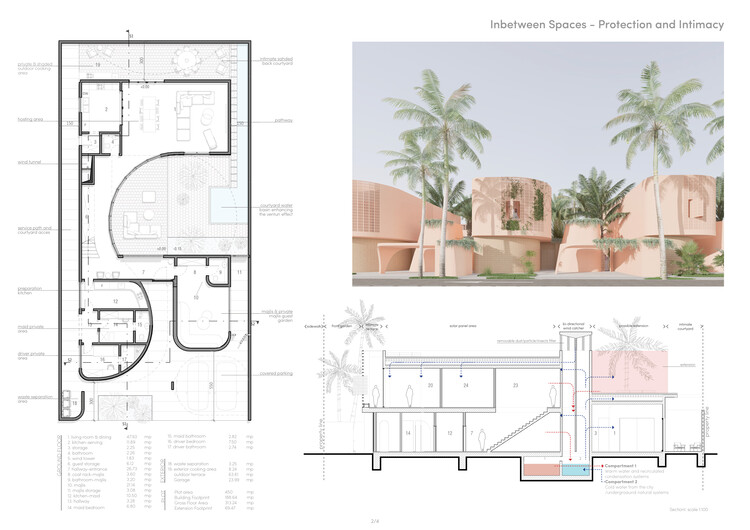 Courtesy of Buildner
Courtesy of Buildner
Project title: Courtyard House — A Home Powered by Nature
Authors: Daniel Tayo Adeshile and Godwin Amada De Leon, United Kingdom
Courtyard House reinterprets Emirati courtyard living through a modular design that blends traditional elements with contemporary sustainability strategies. The house is organized around two primary courtyards—one open, one covered—to balance sunlight, shade, and ventilation throughout the day. Deep-set windows, Corten frames, and lattice brick façades reduce solar gain while maintaining airflow and privacy. Prefabricated masonry and timber systems support future expansion, with adaptable zones at roof and ground levels. Integrated planting buffers and rainwater systems help regulate temperature and promote biodiversity. The layout separates amenity, private, and staff zones while maintaining fluid circulation and shared outdoor spaces. By combining passive cooling techniques such as the Venturi effect with photovoltaic energy generation, Courtyard House minimizes energy use and creates a resilient, climate-responsive home. This approach extends beyond the individual dwelling, proposing a scalable model for culturally grounded, low-carbon communities.
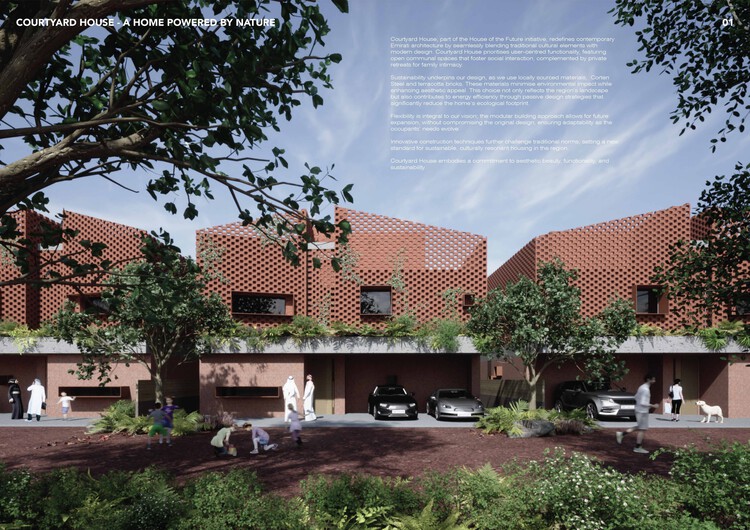 Courtesy of Buildner
Courtesy of Buildner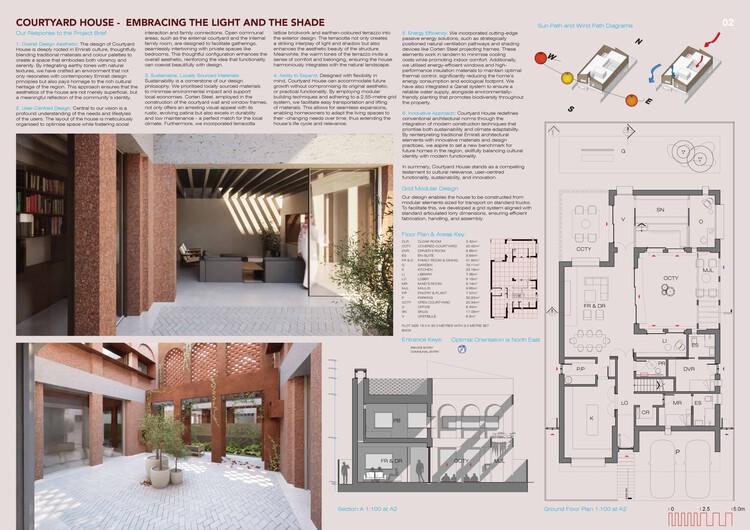 Courtesy of Buildner
Courtesy of Buildner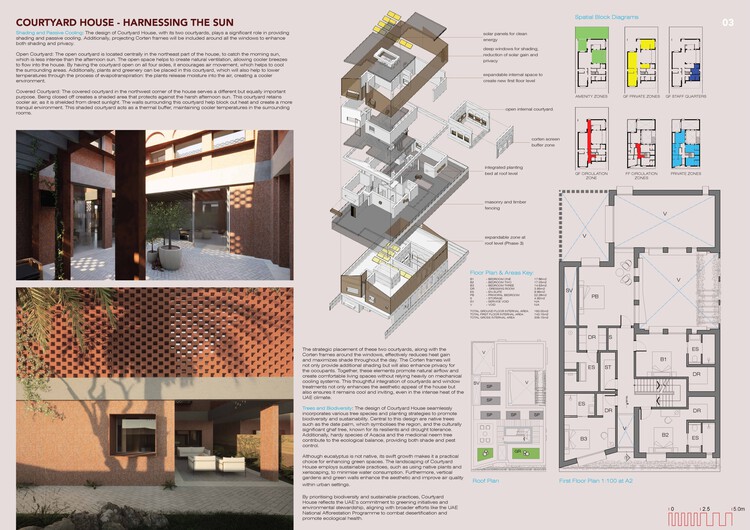 Courtesy of Buildner
Courtesy of Buildner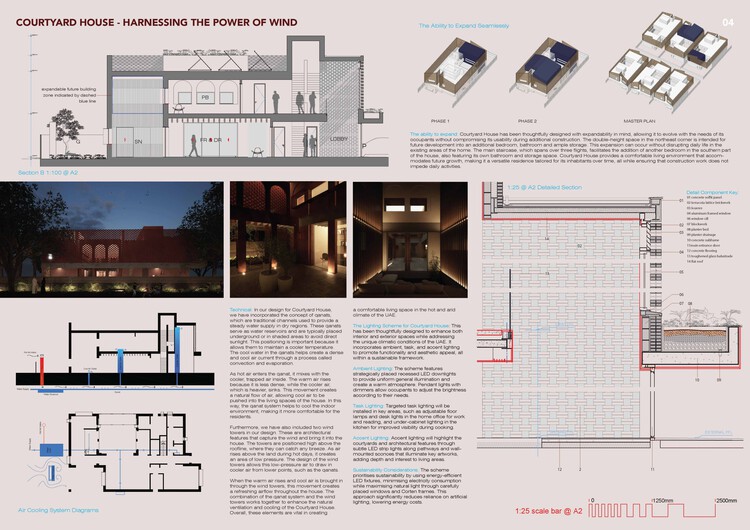 Courtesy of Buildner
Courtesy of Buildner
Project title: Power Haus — A Living Infrastructure for the Workforce of Tomorrow
Author: Celso II Beringuel Creer, UAE
Power Haus proposes an adaptive, self-sustaining community model where housing and energy production converge to support the essential workforce powering modern cities. Inspired by regional climate and cultural heritage, the design places solar canopies over residential units, turning rooftops into active power generators while providing shade and passive cooling below. These clustered communities are positioned near employment hubs—such as airports, malls, and industrial districts—reducing commute times and emissions. The modular system enables decentralized energy production, storage, and redistribution across each cluster, forming a resilient loop between living spaces and workplaces. By elevating photovoltaic infrastructure above dwellings, Power Haus addresses land scarcity, transforming otherwise underutilized areas into productive, human-centered environments. This approach creates a scalable, low-carbon model for dignified, connected workforce housing that integrates accommodation, energy generation, and proximity to employment into one future-ready living ecosystem.
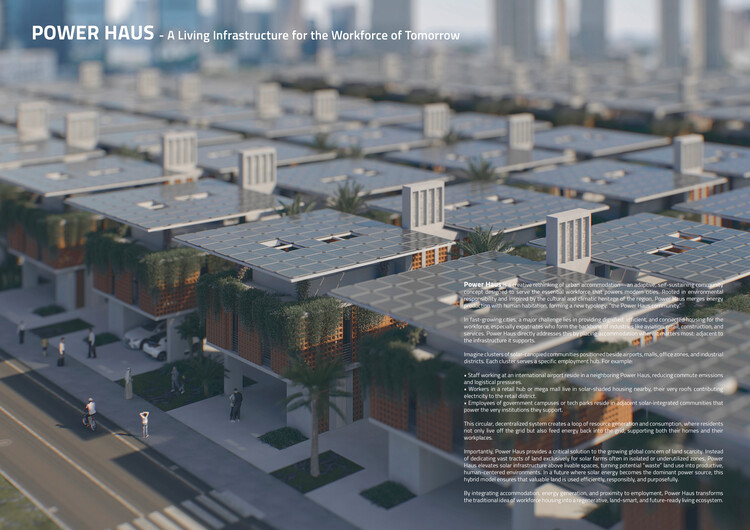 Courtesy of Buildner
Courtesy of Buildner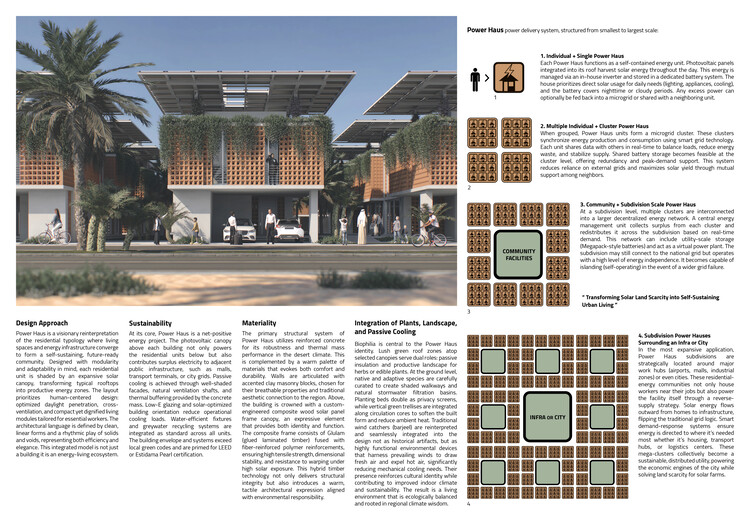 Courtesy of Buildner
Courtesy of Buildner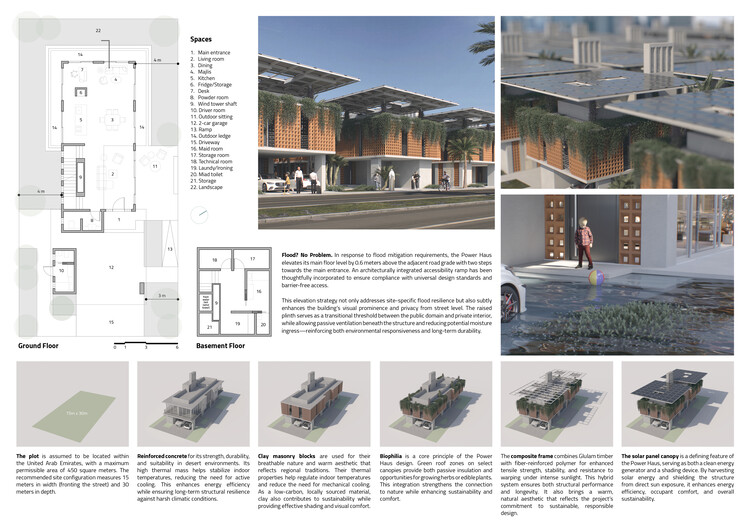 Courtesy of Buildner
Courtesy of Buildner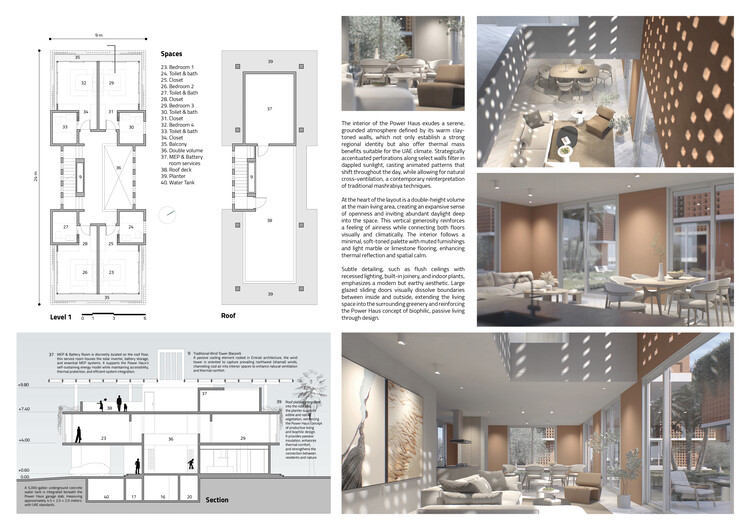 Courtesy of Buildner
Courtesy of Buildner
Project title: Karam
Author: Sarah Baayoun, Lebanon
Karam is conceived as a future-ready Emirati home that merges sustainability, cultural sensitivity, and contemporary living. Organized as a single compact volume, the design minimizes heat gain while maximizing privacy and efficient spatial planning. Solar panels power the entire home, while passive strategies—such as careful orientation, shaded courtyards, and semi-perforated terracotta screens—reduce cooling loads and enhance airflow. Inspired by traditional Islamic geometry, a triangular motif appears throughout the façade, reinterpreted with local clay, stone, and teak mashrabiya to evoke regional craftsmanship while improving environmental performance. The layout integrates accessible features, generous living areas, and thoughtful details like a rooftop garden, private pool, and a water feature that cools the exterior space and provides a habitat for birds and animals. This layering of practical, sustainable, and human-centered elements creates a home that reflects Emirati values and responds to the desert climate with a refined, contextually grounded aesthetic.
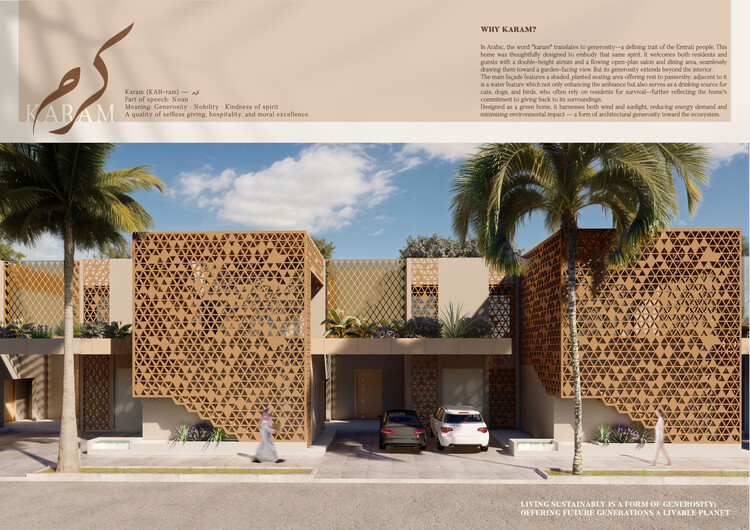 Courtesy of Buildner
Courtesy of Buildner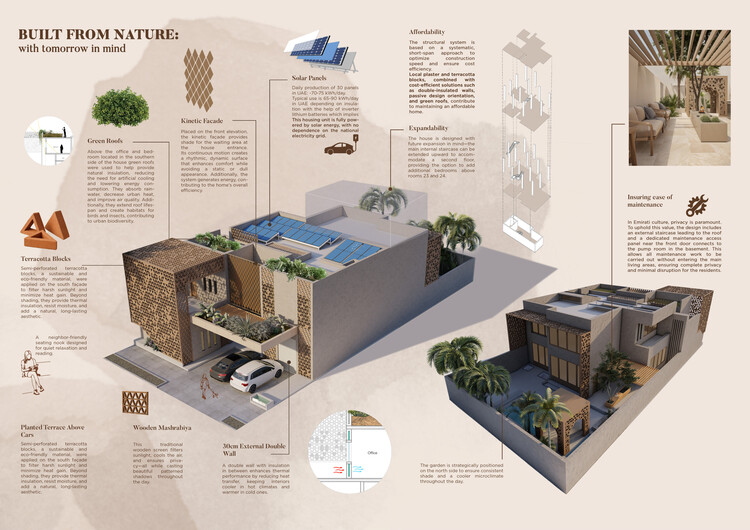 Courtesy of Buildner
Courtesy of Buildner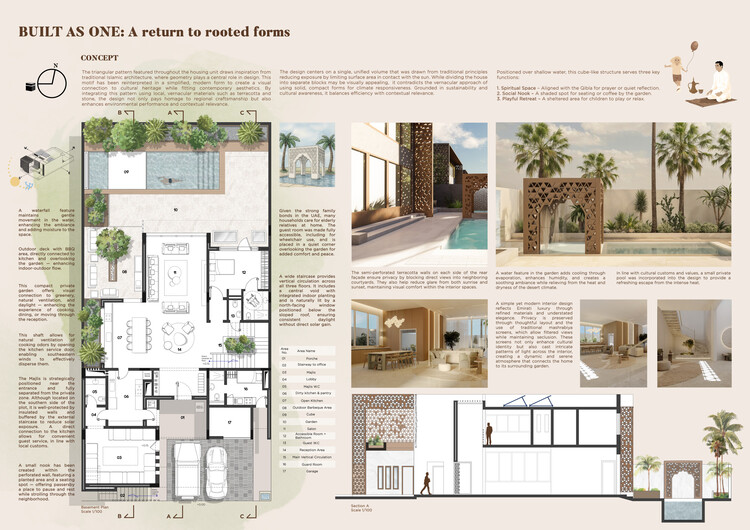 Courtesy of Buildner
Courtesy of Buildner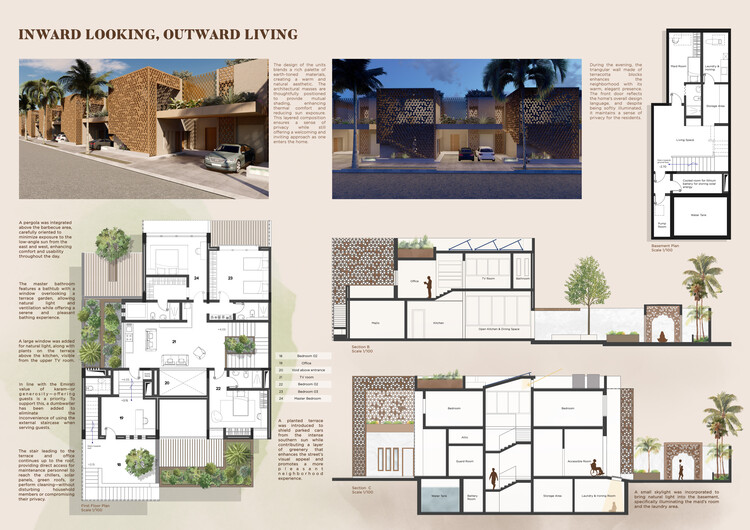 Courtesy of Buildner
Courtesy of Buildner
Project title: Community Wasl
Authors: Maria Costelia Clapa, Gabriela Scantei, Stefan-Adrian Dobre, Hlaa Majni – K2 Design Lab, Romania
Community Wasl reimagines Dubai’s urban future through a climate-responsive Garden City framework of walkable, self-sufficient neighborhoods. Anchored by a central mobility spine and intersected by ecological corridors, the plan reduces car dependency and integrates public, semi-public, and private zones. At the domestic scale, courtyards, alleyways, and majlis-inspired layouts create shaded in-between spaces that foster social interaction and cultural continuity. Modular ceramic building envelopes act as both structure and passive cooling system, using triple-skinned self-locking units with integrated air ducts and underground channels for temperature regulation. Recycled wood fibers provide insulation and interior finishes, reducing material use and energy demand. This scalable housing system adapts to growth and reconfiguration without compromising performance, uniting Emirati spatial traditions with contemporary construction and climate resilience to form a living urban fabric that breathes, connects, and evolves with its inhabitants.
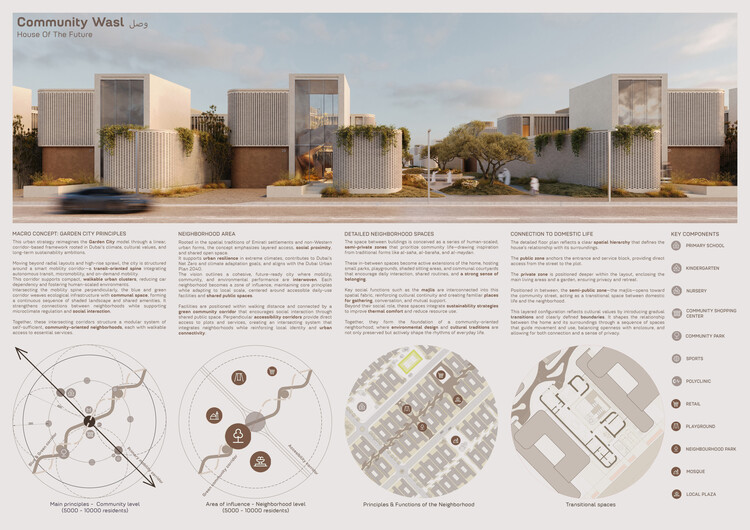 Courtesy of Buildner
Courtesy of Buildner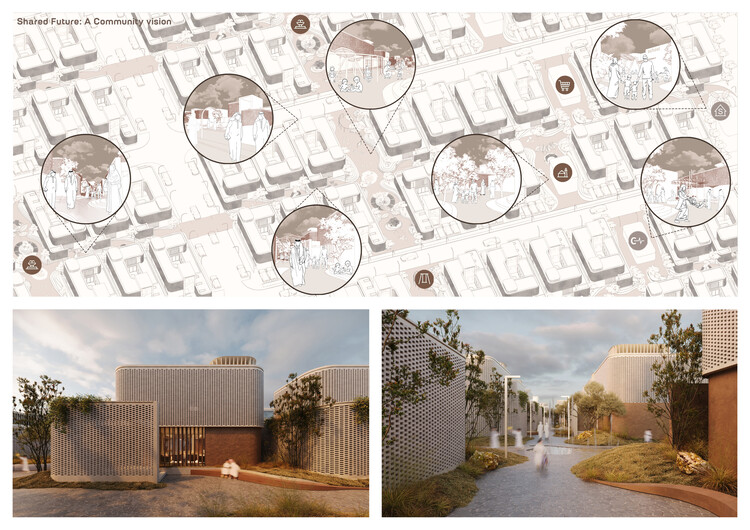 Courtesy of Buildner
Courtesy of Buildner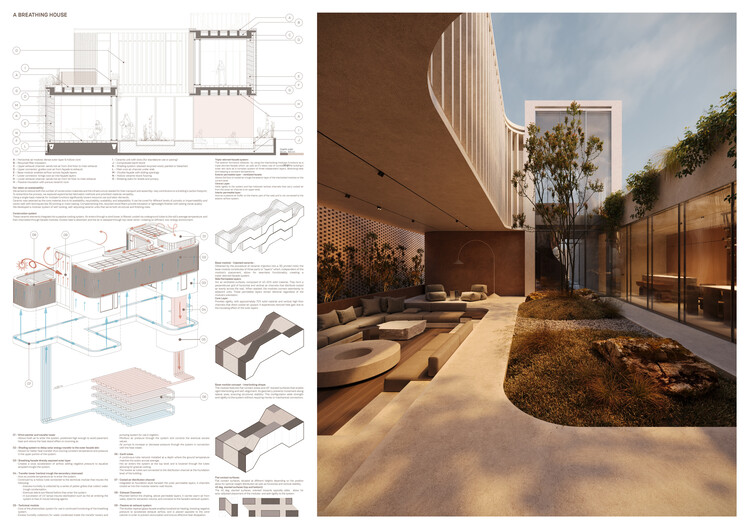 Courtesy of Buildner
Courtesy of Buildner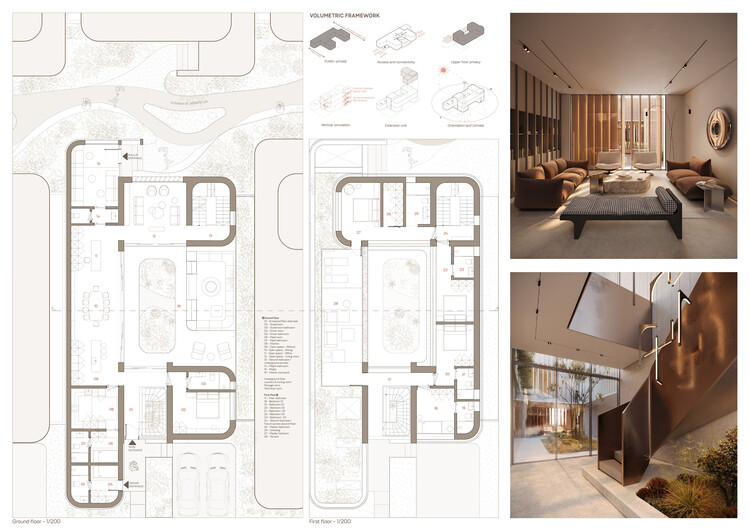 Courtesy of Buildner
Courtesy of Buildner
Project title: BAYT Blocks
Authors: Livia-Maria Stanciu, Diana-Cristina Geru, Angelo Antonucci, Mihail Ceban — K2 Design Lab, Romania
BAYT Blocks is a modular housing and neighborhood framework designed to evolve over time in response to cultural and environmental conditions. Drawing on vernacular Emirati traditions such as inward-facing layouts, courtyards, and shaded terraces, the project reinterprets these elements into a contemporary system of adaptable modules. A structural spine organizes circulation, enabling fluid transitions between private and shared areas while supporting both horizontal and vertical expansion. Passive cooling, layered privacy, and flexible room functions address the demands of arid climates and diverse household patterns. At the urban scale, the proposal extends its logic into a medium-density masterplan, using modular streets and blocks to structure long-term adaptability and community facilities. Construction emphasizes reversible and low-impact methods, prioritizing dry assembly, reusable materials, and circular economy strategies to minimize resource consumption and ensure resilience over time.
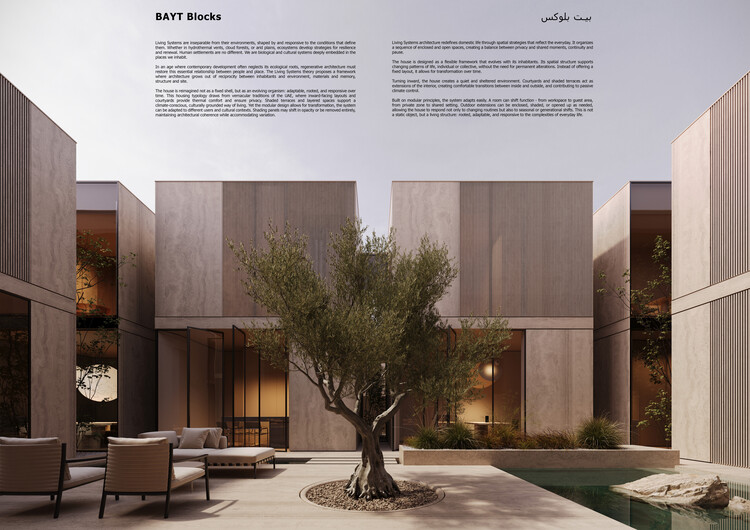 Courtesy of Buildner
Courtesy of Buildner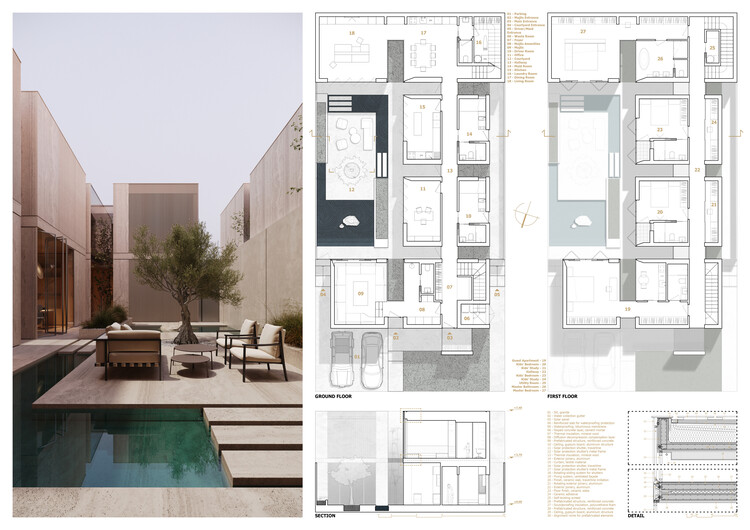 Courtesy of Buildner
Courtesy of Buildner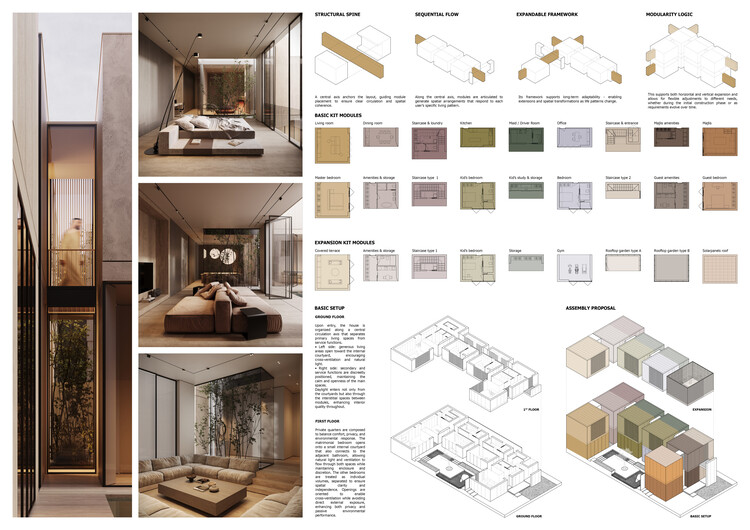 Courtesy of Buildner
Courtesy of Buildner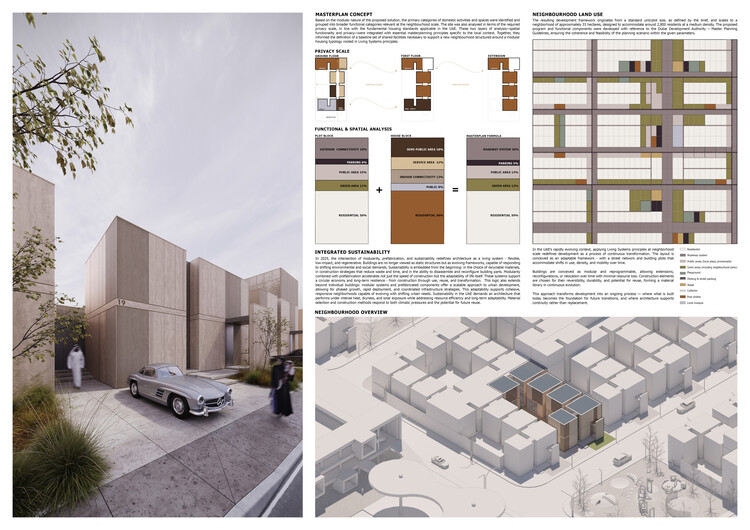 Courtesy of Buildner
Courtesy of Buildner
Project title: SENSE – Dancing Wind in the Dune’s Shadow
Authors: Joanna Paulina Budner-Szuman, Damian Szuman, Poland
SENSE reinterprets the house of the future as a spiral-formed living system rooted in Emirati climate traditions and material culture. Inspired by plant phyllotaxis and desert dunes, the plan uses curved structural walls to shade interiors, guide prevailing winds, and create private, semi-public, and service zones organized around a central courtyard. Traditional barjeel wind towers are reimagined as a multi-stage cooling network that draws air through underground exchangers and water basins, delivering tempered air into the home without mechanical systems. Double-layer sliding sails made from locally sourced palm-leaf fibers act as a responsive roof, filtering light and preventing overheating while allowing the building to “breathe” with daily climatic cycles. Stabilized rammed earth walls provide high thermal mass and humidity regulation, reducing embodied carbon while embedding regional craft techniques. Modular planning allows for incremental expansion or detachment, turning the house into a flexible framework for evolving family structures and environmental conditions, merging heritage, comfort, and resilience in one adaptive dwelling.
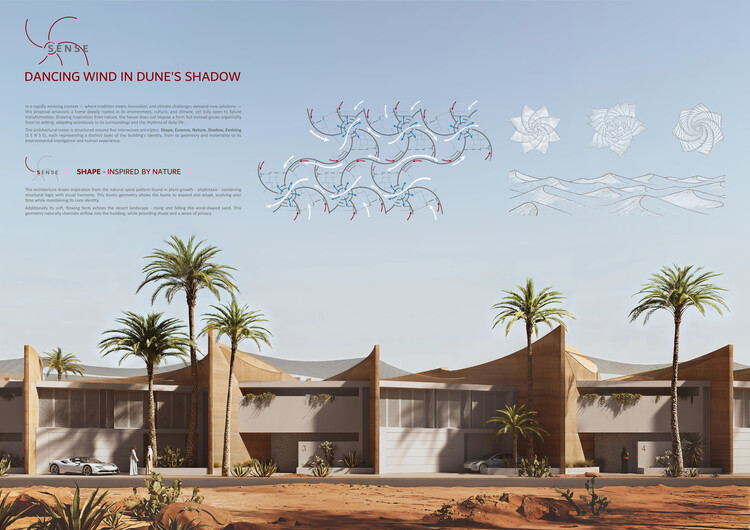 Courtesy of Buildner
Courtesy of Buildner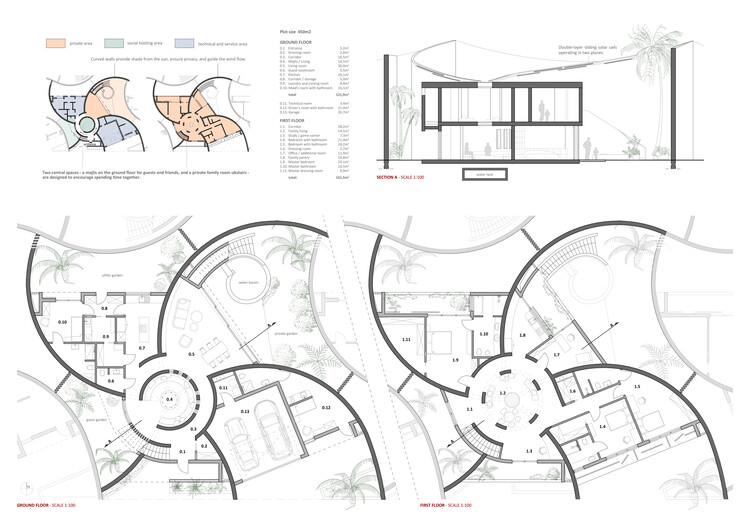 Courtesy of Buildner
Courtesy of Buildner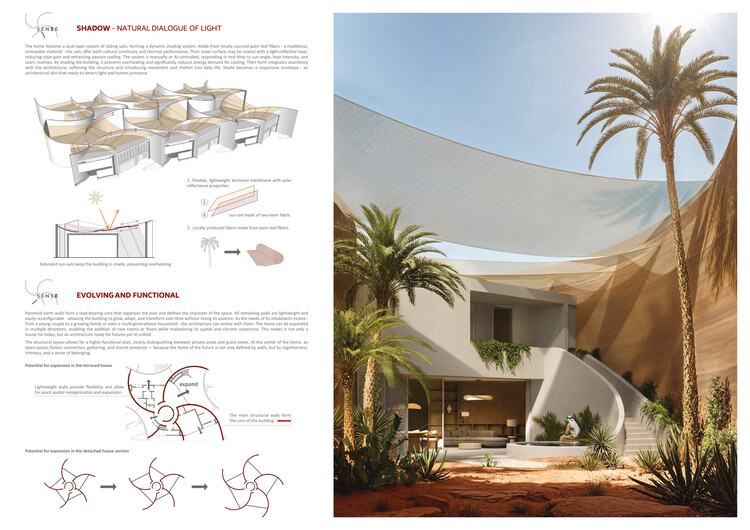 Courtesy of Buildner
Courtesy of Buildner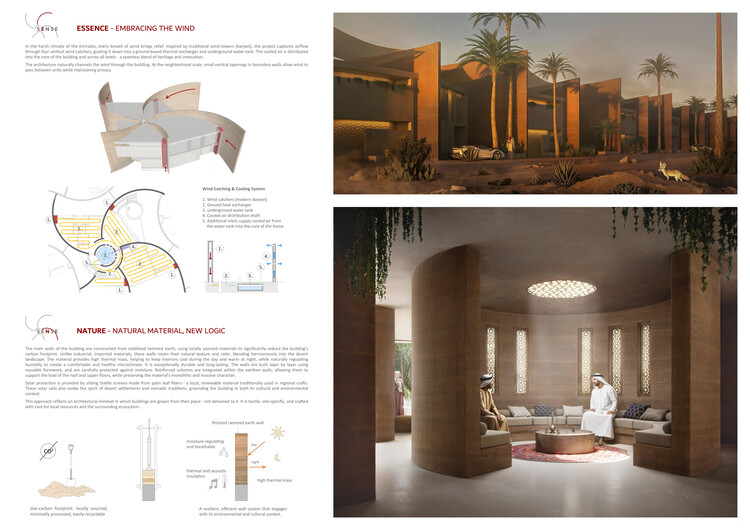 Courtesy of Buildner
Courtesy of Buildner
Project title: Dar Almedyaf
Author: Ali Jaber – Lebanon
Dar Almedyaf rises from the desert’s own soil as an architecture of memory, climate, and culture. Conceived as a response to harsh weather and deep-rooted tradition, the project embodies the ethos of generous reception without compromising domestic intimacy. A distinct guest wing fronts the street, while an entrance courtyard forms a layered threshold, filtering movement and reinforcing spatial hierarchy between public and private zones. Drawing on vernacular strategies, the design integrates qanats and windcatchers for natural cooling, with compressed earth walls providing high thermal mass and echoing the terrain they stand upon. Exterior elevations remain introverted to preserve privacy, while the interior unfolds as a verdant garden and lived-in retreat. This approach merges Emirati hospitality traditions with functional sustainability, creating a home that is both enduring and adaptable — a self-contained universe shaped for the individual yet grounded in collective cultural values.
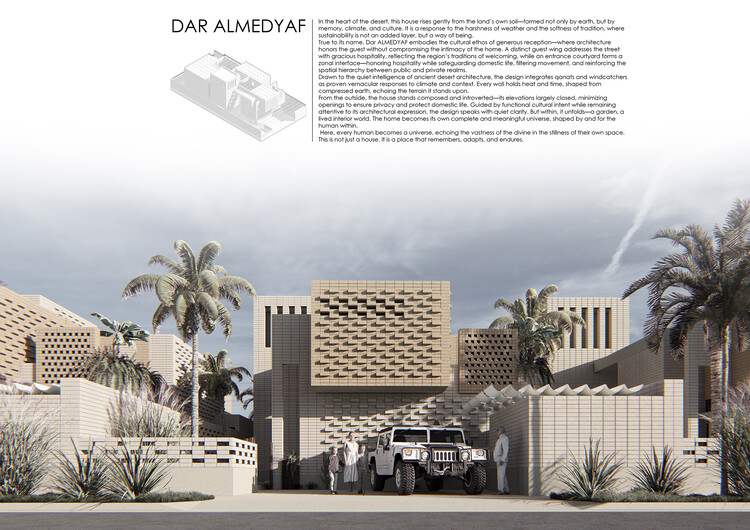 Courtesy of Buildner
Courtesy of Buildner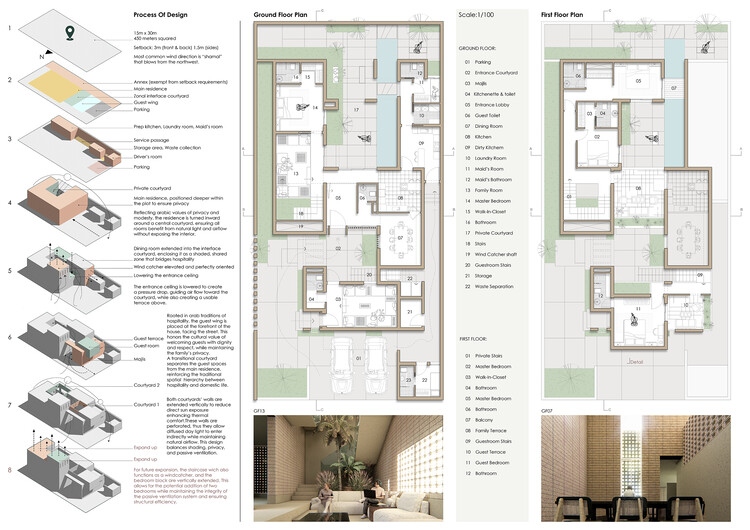 Courtesy of Buildner
Courtesy of Buildner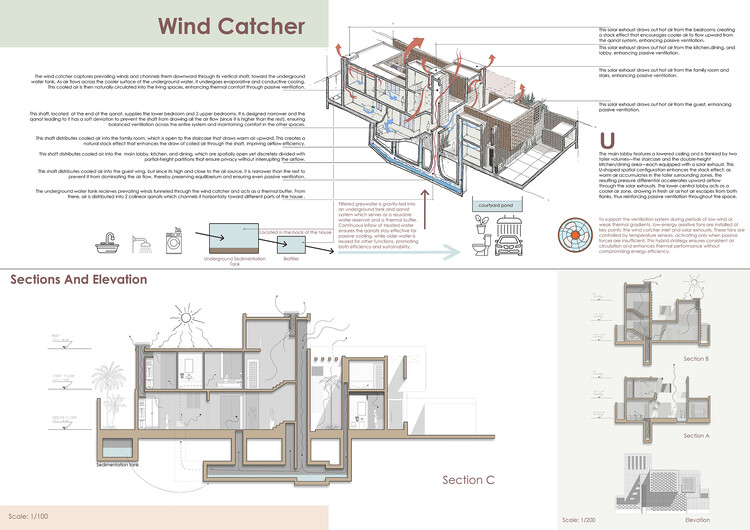 Courtesy of Buildner
Courtesy of Buildner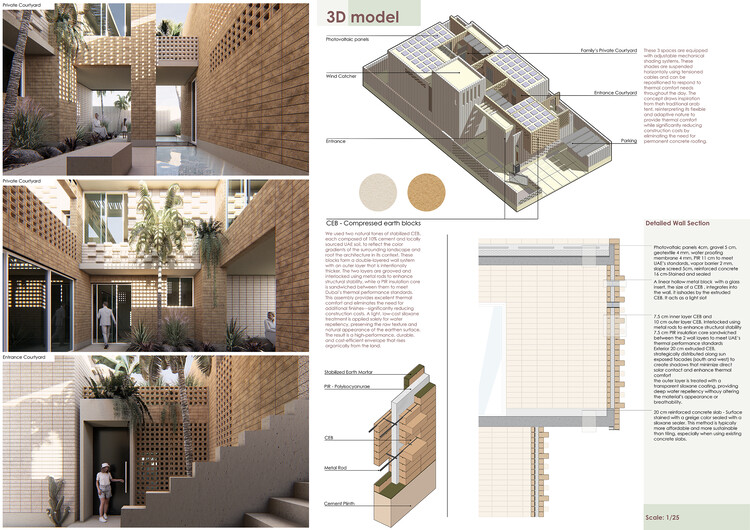 Courtesy of Buildner
Courtesy of Buildner
ArchDaily will soon publish the extended list of selected projects from the House of the Future contest. Discover more groundbreaking competitions and award-winning entries from Buildner here.

