Share
Or
https://www.archdaily.com/1034419/wudang-mountain-visitor-center-moguang-studio
Area
Area of this architecture project
Area:
450 m²
Year
Completion year of this architecture project
Year:
Photographs
Lead Architects:
Li Jiaying, Feng Xin
Text description provided by the architects. In the winter of 2023, Moguang Studio was commissioned to design a public facility for a planned guesthouse district in Longwanggou Village, Shiyan, Hubei. The program integrates light dining, a café, kitchen, and meeting functions. The site, adjacent to the Danjiangkou Reservoir, had already been leveled into artificial terraces and parking lots, erasing its original continuity with the valley and rice paddies.


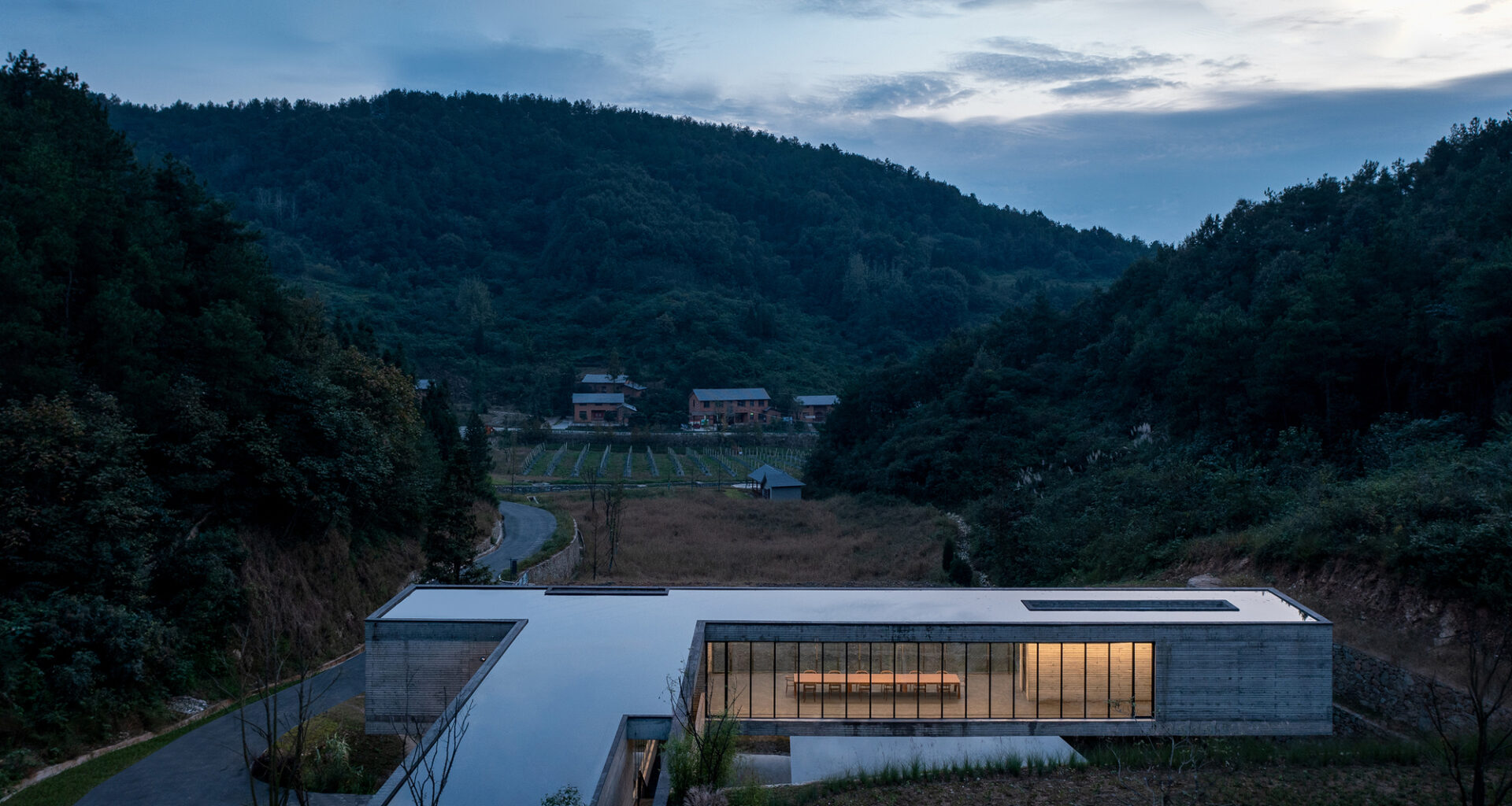
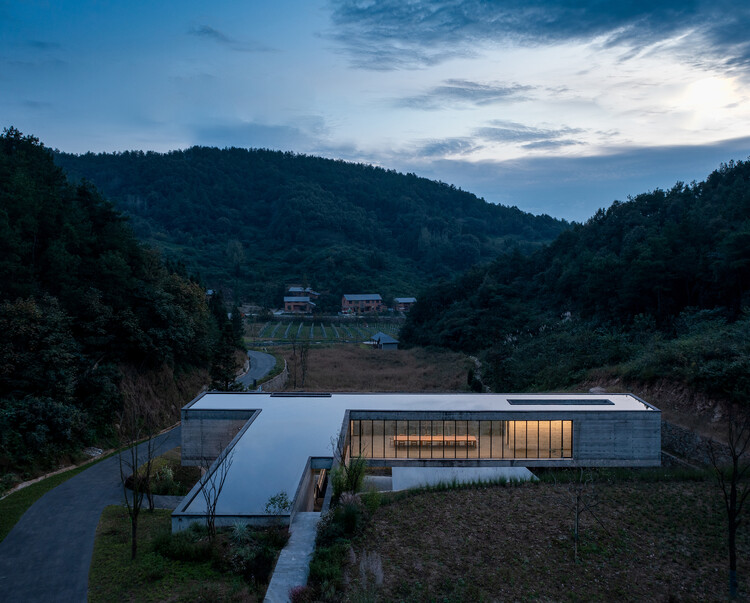
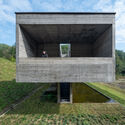
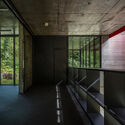
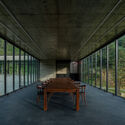
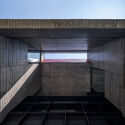
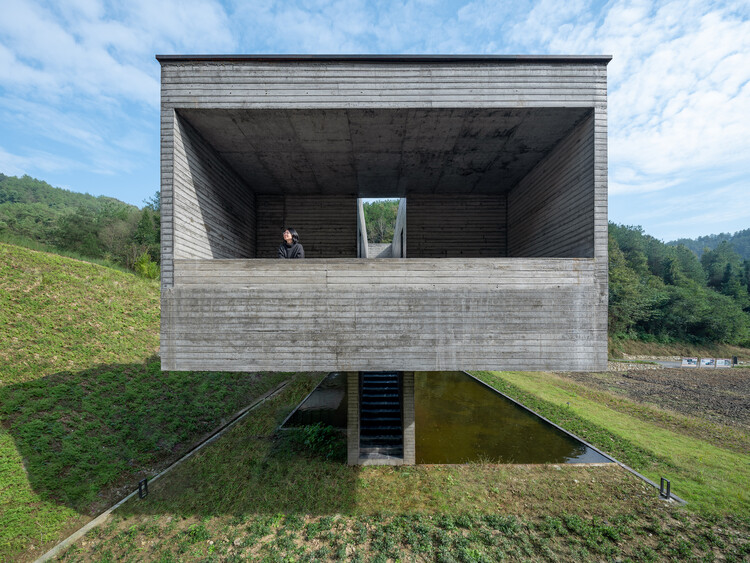 © Qingshan Wu
© Qingshan Wu