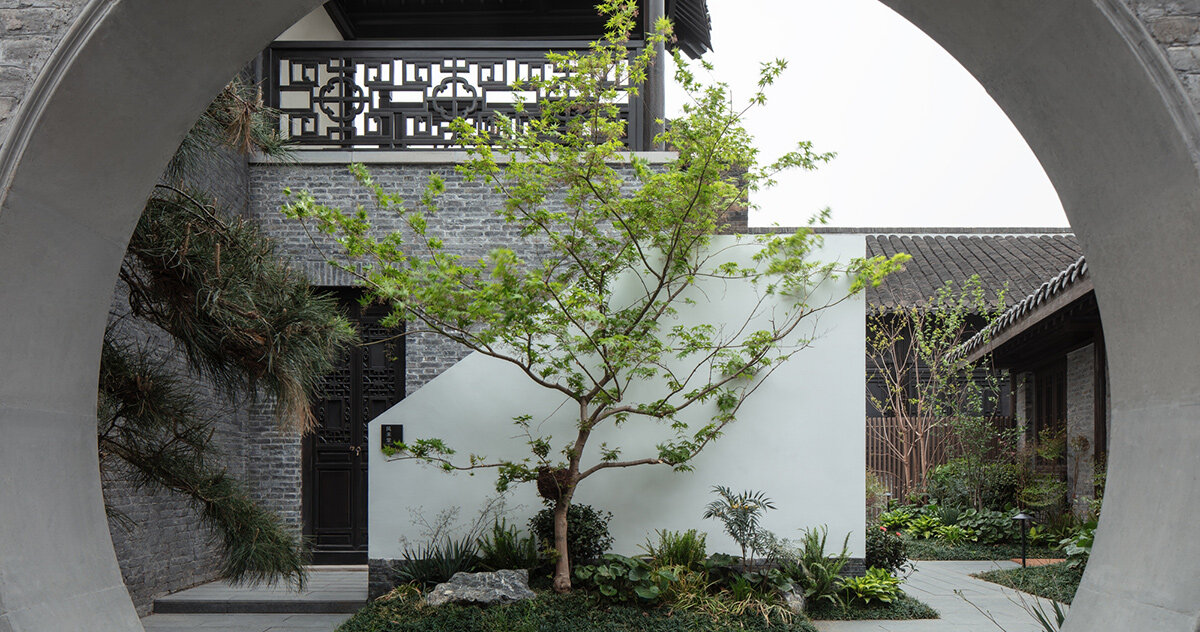adaptive reuse in yangzhou’s old town
Beijing-based B.L.U.E. Architecture Studio takes to the historic Guangling district of Yangzhou, China to design this Jiangnan House hotel. The renovation project brings contemporary hospitality to a site that layers timber-frame architecture with twentieth-century brick-concrete structures. What was once a cinema is now a modern retreat that humbly preserves Yangzhou’s cultural heritage.
The renovation forms part of the first phase of the Guangling Ancient City urban renewal program. Architecture and Engineering Co., Ltd. of Southeast University oversaw the overall planning, while B.L.U.E. Architecture Studio was responsible for key interior renovations, two new buildings, and facade updates.
The design team worked alongside local groups including Yangjian Group and Yangzhou Yijiangxuan Garden and Ancient Architecture Construction Co., Ltd., creating a collaborative platform that celebrates the neighborhood’s historic urban fabric.
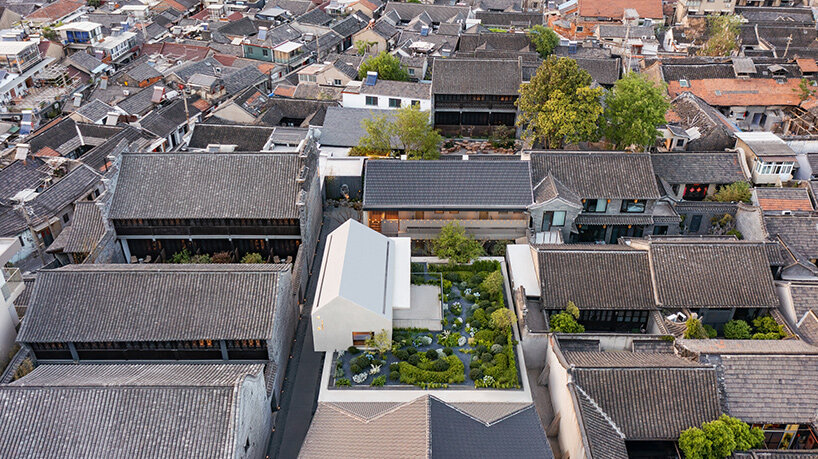
images © XIA ZHI Pictures
a sensitive renovation by b.l.u.e. architecture studio
B.L.U.E. Architecture Studio sites the lobby of its Jiangnan House within the former auditorium of the former cinema. The building’s original timber roof structure has been preserved by the design team to maintain the lofty interiors. A new screen nods to the building’s cinematic past, while a central tree pond and corridor recall the courtyards of traditional Yangzhou gardens.
Aged elm wood, natural stone flooring, and sawtooth wood veneer establish a tactile palette, complemented by terrazzo and vintage metal fittings inspired by historic cinemas. Local artists contributed woodcarving prints of classic film scenes, reinforcing the connection to the site’s earlier life.
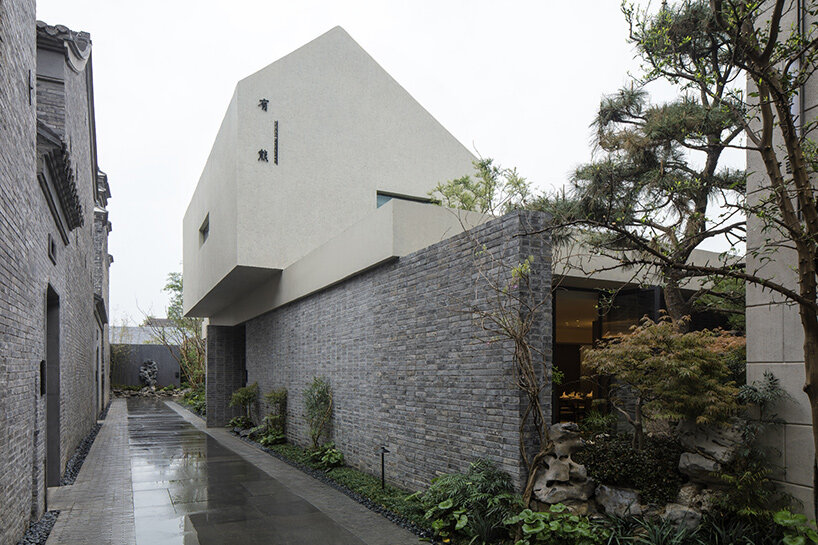
Jiangnan House stands within the historic fabric of Yangzhou’s Guangling district
inside the new jiangnan house
The Jiangnan House offers forty guest rooms, many set within the preserved courtyard layout of the B.L.U.E. Architecture Studio-renovated heritage buildings. These rooms occupy two newly constructed volumes, whose design draws on the forms of pavilions and terraces found in classical Yangzhou gardens, using flowing corridors and layered roofs to create a sense of movement and varied perspective.
Recycled bricks, bamboo-molded concrete, and hand-carved stone tiles pair contemporary techniques with the textures of the old courtyard walls and the small green tiles typical of local architecture.
While the original timber structures and facades remain intact, each unit is fit with air-conditioning, heating, and ensuite baths. Natural materials like wood, stone, handmade bricks, and textured plaster lend a quiet authenticity. Details like hand-hewn wood panels, distressed copper surfaces, and woodblock prints reference Yangzhou’s craft traditions, while vertical greenery along the corridors softens the facades and enriches the guest experience.
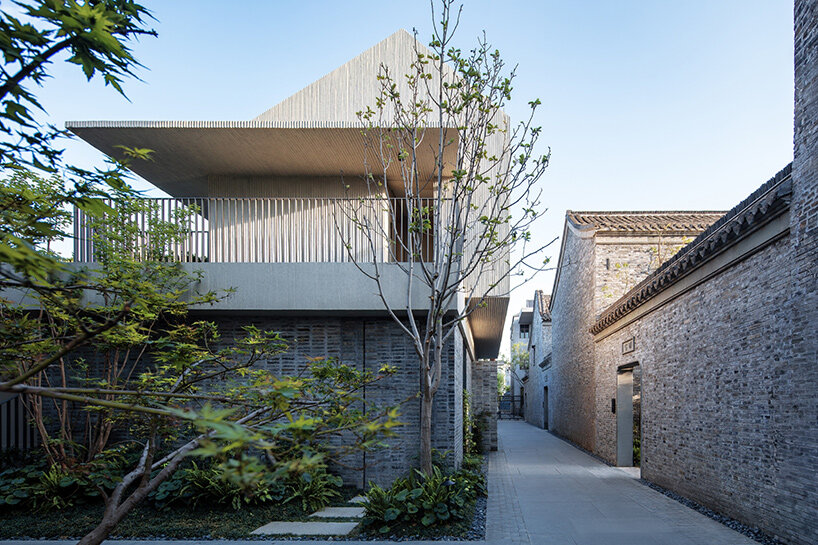
B.L.U.E. Architecture Studio leads the interior renovation and design of two new buildings
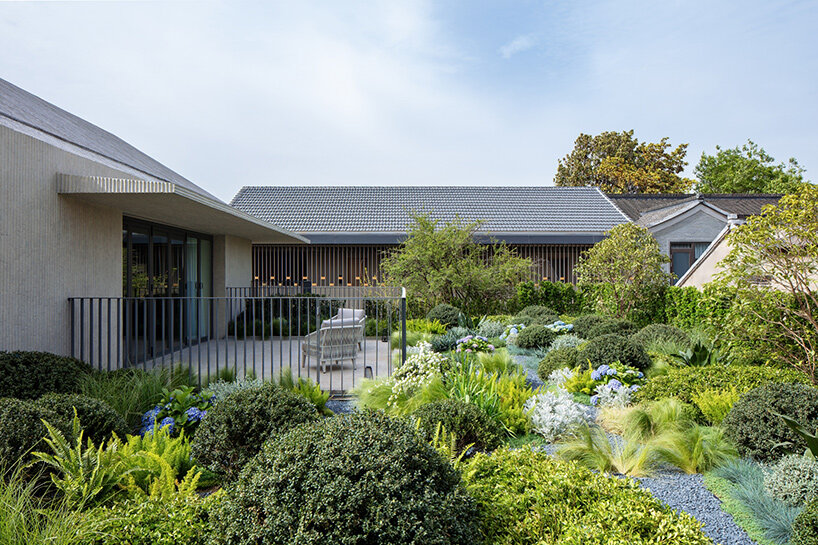
a central tree pond and garden evoke the spirit of traditional Yangzhou courtyards
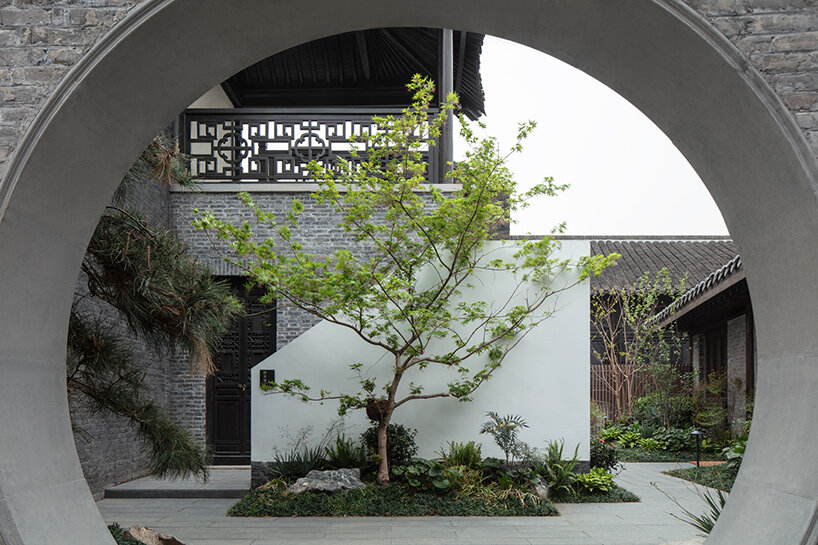
vertical greenery and subtle facade updates lend a calm atmosphere for guests

