Share
Or
https://www.archdaily.com/1034406/beyond-manufactured-landscapes-quarries-as-sites-for-interdisciplinary-collaboration
Quarries can be seen as indelible abandoned scars of human resource extraction. Man-made spaces, perceived as voids, and material gain, have fundamentally shaped our accelerating built environment. All the while, the earth stands still as a silent witness. For decades, these open-pit mines have been viewed as a necessary consequence of consumerism and urban growth, their raw, imposing forms a testament to the large-scale extraction of materials essential for building our cities. However, a global architectural movement is now emerging to engage with these existing forms, transforming these subtractive spaces into sites of innovation, collaboration, and renewed purpose.
This new approach, which treats the quarry as a canvas for creative intervention, is a tangible demonstration of Architecture Without Limits in practice. It represents a shift from purely additive design to an inverted architecture, an architecture of extraction that seeks to find a harmonious relationship between human activity and the natural world. A shift that elevates the concept of nurturing our planet instead of only withdrawing from it. This process is about transforming matter into ideas, weaving new stories from the remnants of our past and consumerism patterns. It’s an exploration of the symbiosis between human creativity and the natural world, where people from diverse disciplines are forging a new path.
The re-imagination of the quarry is not a solitary act but is rooted in an interdisciplinary approach and collaboration. It requires a fusion of disciplines to breathe new life into these monumental voids.
Related Article Reviving Collaboration: Seeking a Place for Artistry in Mass-Produced Building Elements Cava Arcari / David Chipperfield Architects
Cava Arcari is a collaboration of material science and art that highlights the beauty inherent in the process of extraction itself. The space, once a site of intense industrial activity, is subtly transformed into a space for art and contemplation.
Upon entering the caves, it is possible to experience space, material, and structure as one unique entity, where nature and architecture seem to imitate each other. Recognizing these extraordinary qualities, the Morseletto family had often used the space for informal events, which encouraged them to develop a more permanent solution.
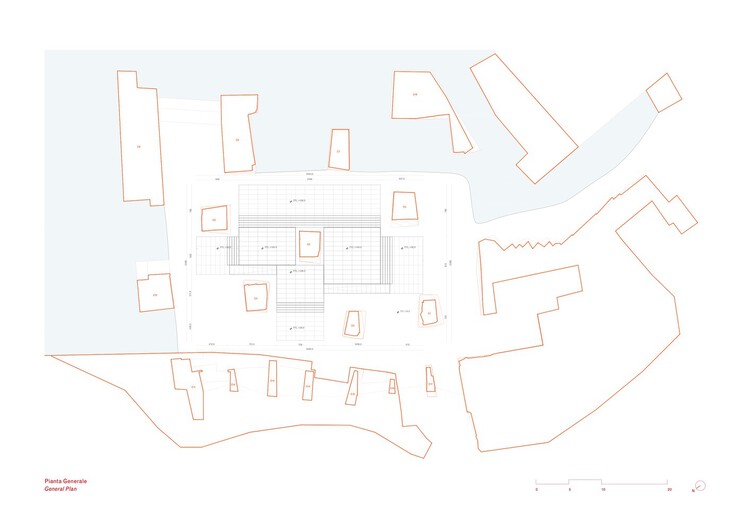 Plan – Cava Arcari / David Chipperfield ArchitectsCa’n Terra House / ENSAMBLE STUDIO
Plan – Cava Arcari / David Chipperfield ArchitectsCa’n Terra House / ENSAMBLE STUDIO
The work of Ca’n Terra House showcases a unique interdisciplinary partnership between architecture and geology. The team’s approach was to inhabit the existing rock formation, carving out spaces with respect to the geological history of the site, thus blurring the lines between the natural and the man-made.
Architecture appears and we can inhabit. In lieu of the imposing action that we often exert on the environment, we propose a trip to the interior being of matter, and recognize the beauty of the spaces that are waiting to be lived. This is a project that boldly seeks a balance between nature and artifice, between histories and times, between people and the environment.
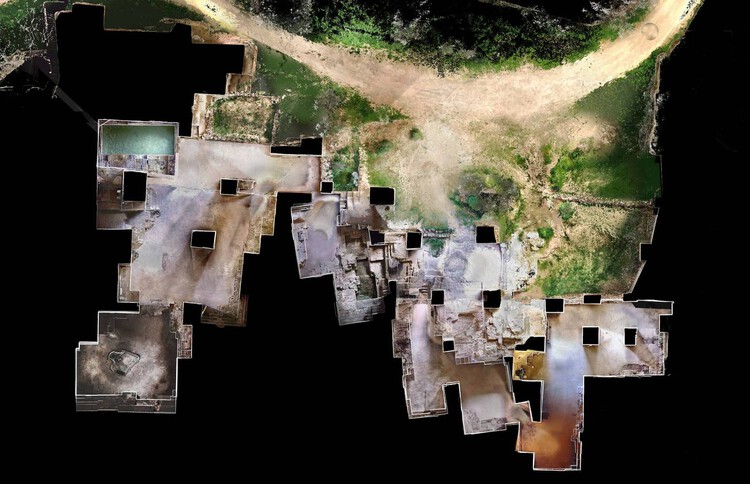 Plan – Ca’n Terra House / ENSAMBLE STUDIOQuarry No. 8: Book Mountain / DnA
Plan – Ca’n Terra House / ENSAMBLE STUDIOQuarry No. 8: Book Mountain / DnA
The Book Mountain is part of the Jinyun Quarries and embodies a collaboration of architecture, education, and cultural heritage. It transforms a hand-carved quarry into a profound library and study space, with stone terraces and bookshelves, creating a “Mountain of Knowledge.”
With its cultural connotation, this space is thus the most important one in the group, since, here, a cultural and educational ideal that every schoolchild in China immediately recognizes is inscribed in the found situation.
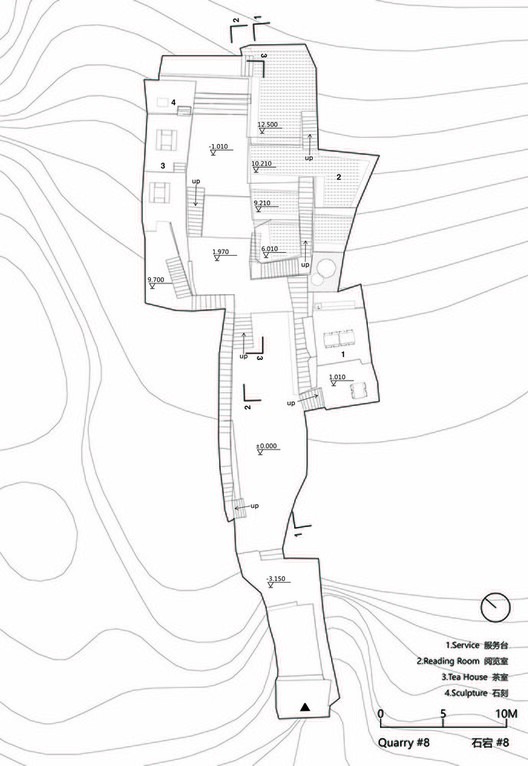 Plan – Quarry No. 8 – Book Mountain / DnAQuarry No. 9: Stage Space + Quarry No. 10: Live Performance / DnA
Plan – Quarry No. 8 – Book Mountain / DnAQuarry No. 9: Stage Space + Quarry No. 10: Live Performance / DnA
Also part of the Jinyun Quarries project, this design integrates architecture with performing arts. Taking advantage of the quarry’s natural, cathedral-like form and excellent acoustics, the space was adapted to function as a stage for lectures, live performances, and traditional Wuju opera. This project turns a raw, accidental form into a public cultural venue.
The existing conditions, along with the technical optimization, make this location suitable for lectures, performances, or the staging of traditional Wuju opera, which is common solely in this region and appeals to both local audiences and visitors.
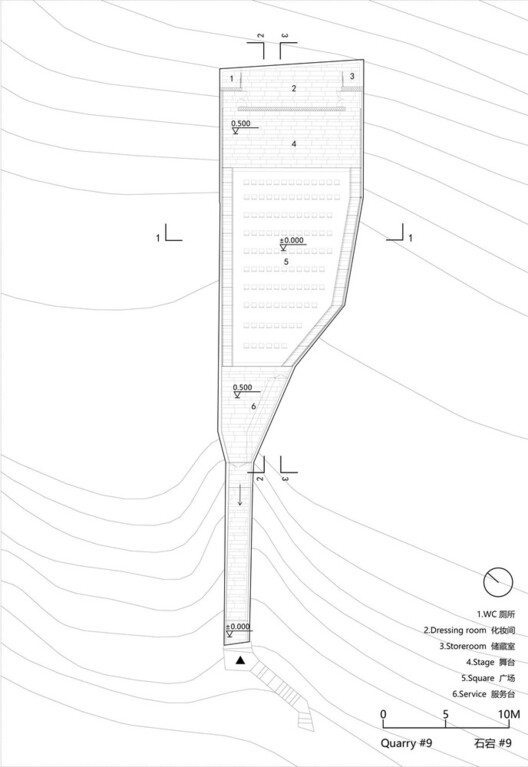 Plan – Quarry No. 9 – Stage Space + Quarry No. 10 – Live Performance / DnAHuangyan Quarry Cultural & Art Center / DnA
Plan – Quarry No. 9 – Stage Space + Quarry No. 10 – Live Performance / DnAHuangyan Quarry Cultural & Art Center / DnA
The Huangyan Quarry Cultural and Art Center extends to include architecture, landscape architecture, lighting design, and art and exhibition design. The project transforms the quarry into a multi-functional cultural hub.
The design approach emphasizes minimal intervention, preserving the site’s unique geological features while adapting it for public use. The project aims to create an “urban living room,” allowing visitors to engage with the local Huangyan culture and its natural environment. Through transforming the abandoned quarry into a multifunctional space, the project now serves as a showroom for cultural activities and community gatherings.
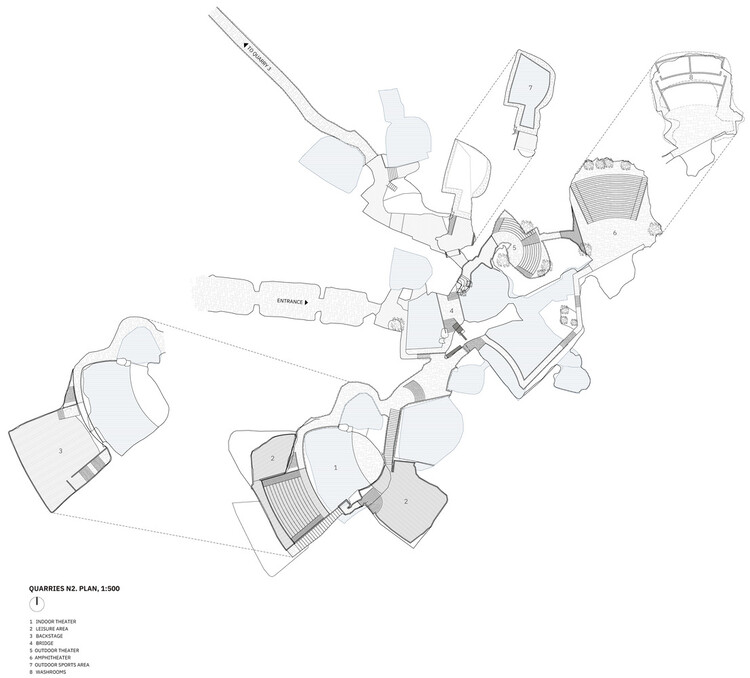 Plan – Huangyan Quarry Cultural & Art Center / DnA
Plan – Huangyan Quarry Cultural & Art Center / DnA
These projects challenge us to confront the environmental impact of our past and present activities. As documented by organizations like National Geographic, quarries fundamentally change their environment, displacing soil, plants, and animals, and leaving behind a legacy of environmental challenges. However, this new wave of architectural intervention shows that through an empathetic and holistic approach, we can begin to mend these fractures and redefine our relationship with the land. The work of Edward Burtynsky in capturing the transformative scale of these landscapes has brought attention to the global consequences of our consumptive habits, providing a visual argument for a more conscientious approach to the built environment.
Ultimately, by engaging with the existing forms and treating these sites as opportunities for adaptive reuse, these architectural responses to quarries propose a future where our built environments do not simply dominate but instead engage in a conversation with the natural world, turning the remnants of extraction into sites of community, culture, and creation.
This article is part of an ArchDaily curated series that focuses on built projects from our database grouped under specific themes related to cities, typologies, materials, or programs. Every month, we will highlight a collection of structures that find a common thread between previously uncommon contexts, unpacking the depths of influence on our built environments. As always, at ArchDaily, we highly appreciate the input of our readers. If you think we should mention specific ideas, please submit your suggestions.
This article is part of the ArchDaily Topics: Architecture Without Limits: Interdisciplinarity and New Synergies. Every month, we explore a topic in-depth through articles, interviews, news, and architecture projects. We invite you to learn more about our ArchDaily Topics. And, as always, at ArchDaily we welcome the contributions of our readers; if you want to submit an article or project, contact us.
Find more reference projects in this My ArchDaily folder created by the author.

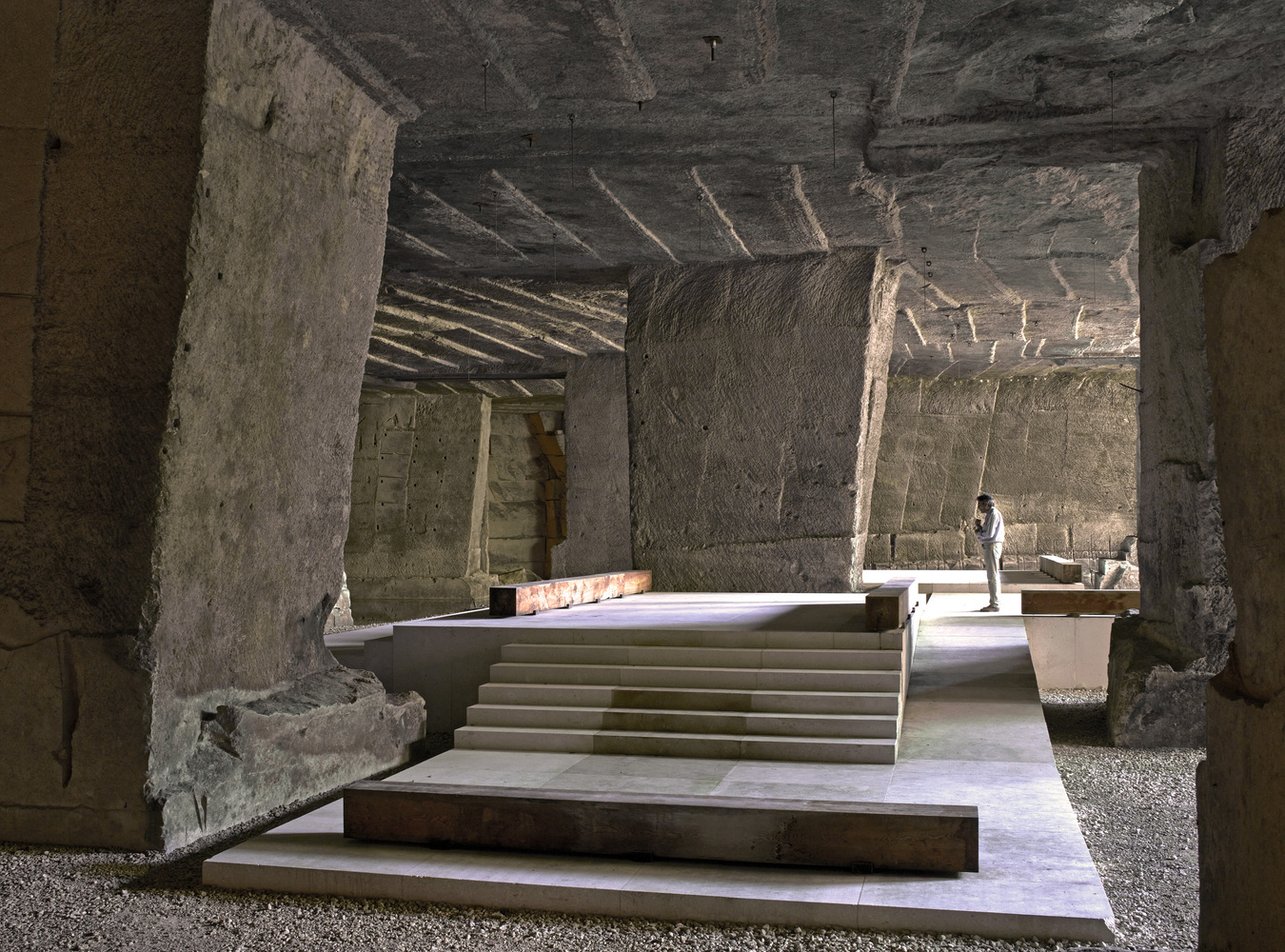
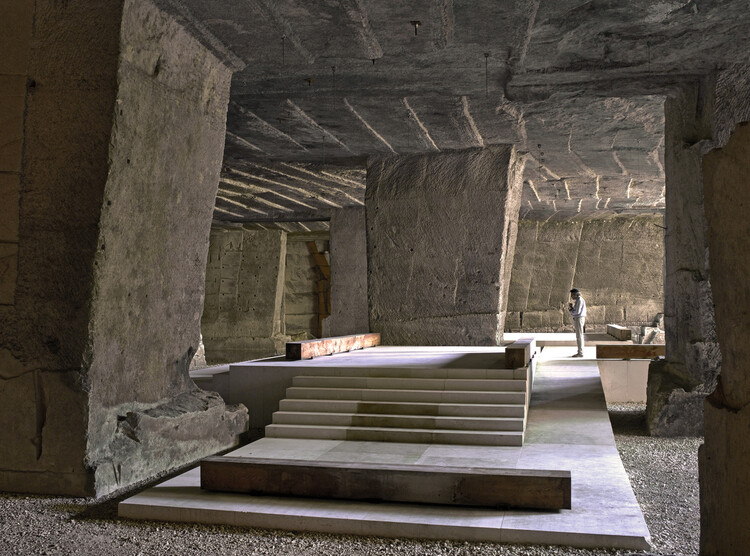
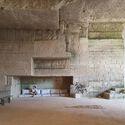
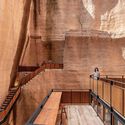
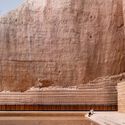
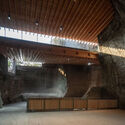
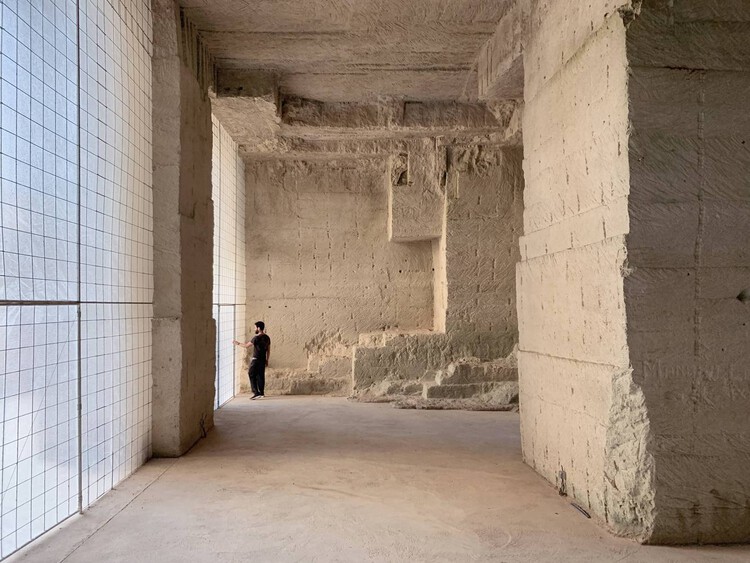 Courtesy of ENSAMBLE STUDIO
Courtesy of ENSAMBLE STUDIO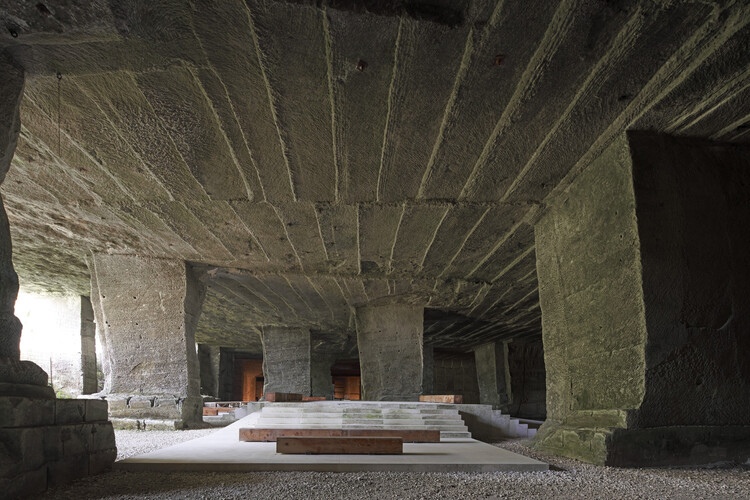 © Edmund Sumner
© Edmund Sumner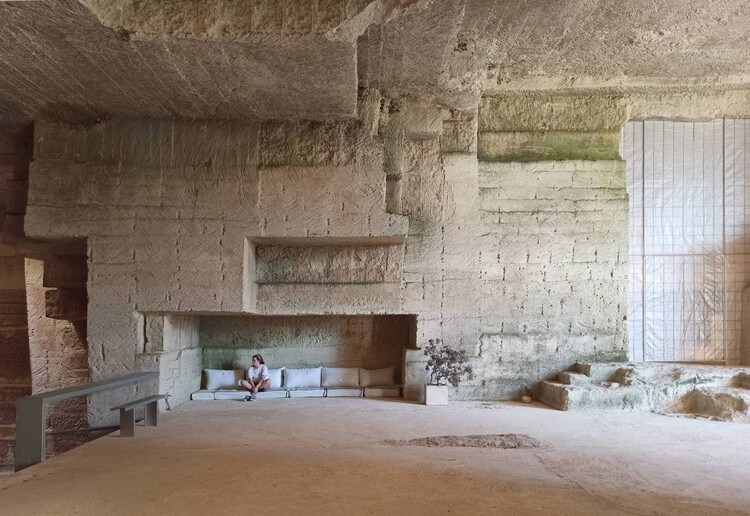 Courtesy of ENSAMBLE STUDIO
Courtesy of ENSAMBLE STUDIO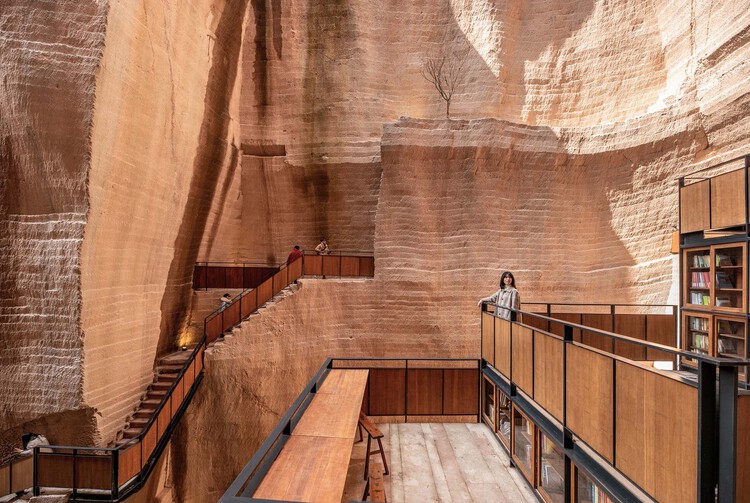 © Ziling Wang
© Ziling Wang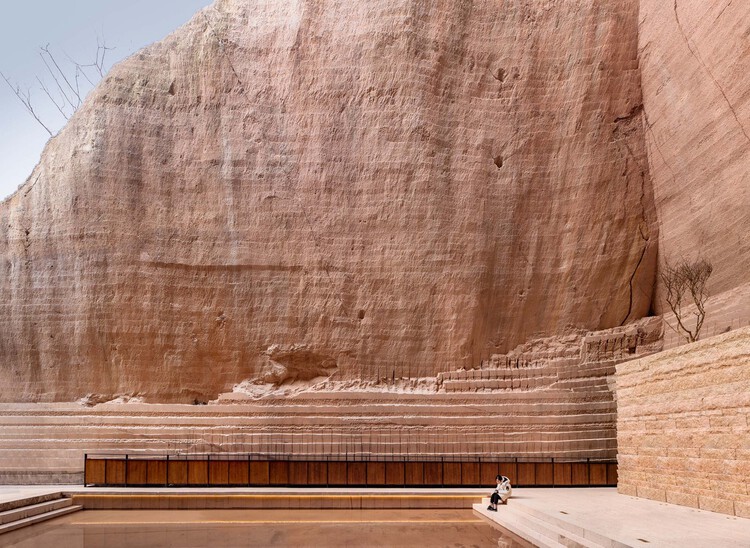 © Ziling Wang
© Ziling Wang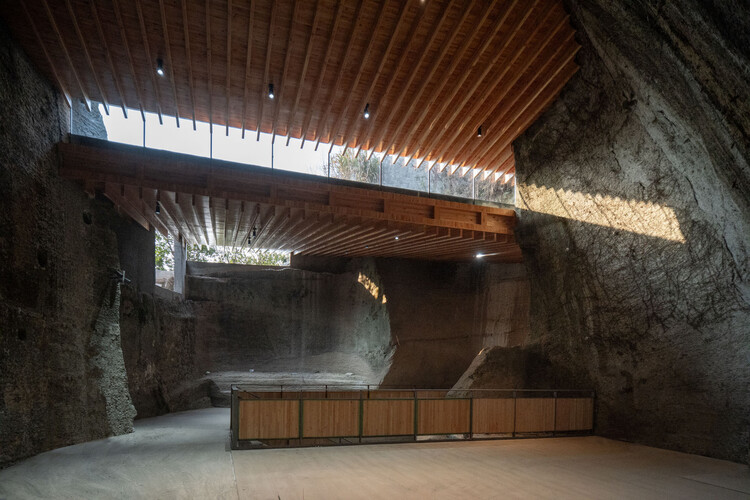 © Ziling Wang
© Ziling Wang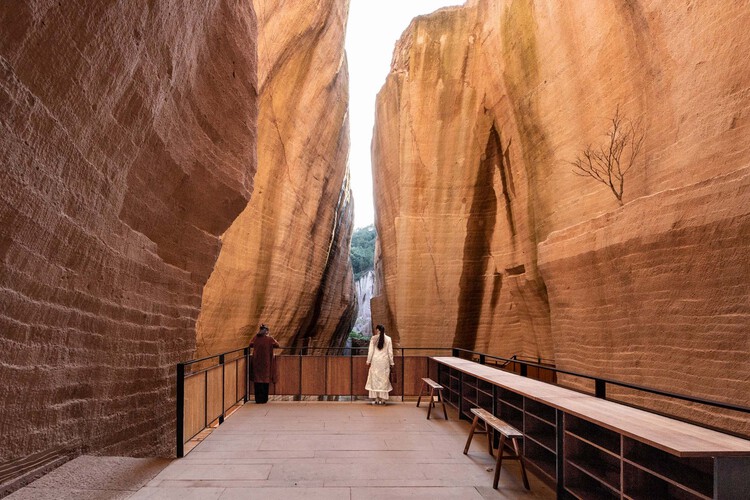 © Ziling Wang
© Ziling Wang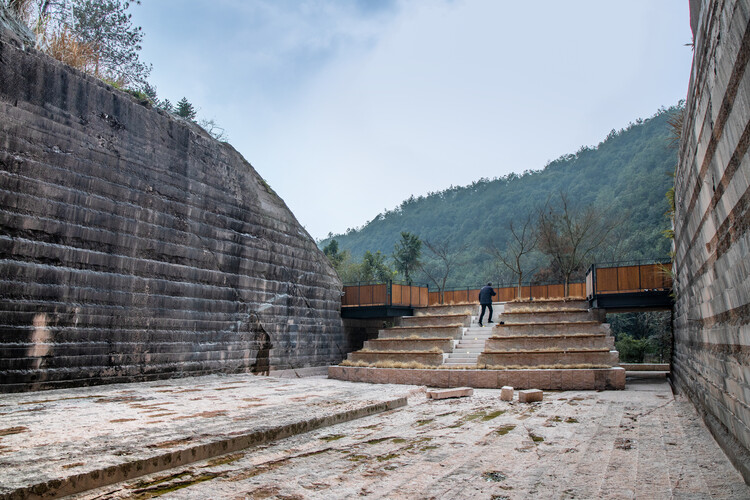 © Ziling Wang
© Ziling Wang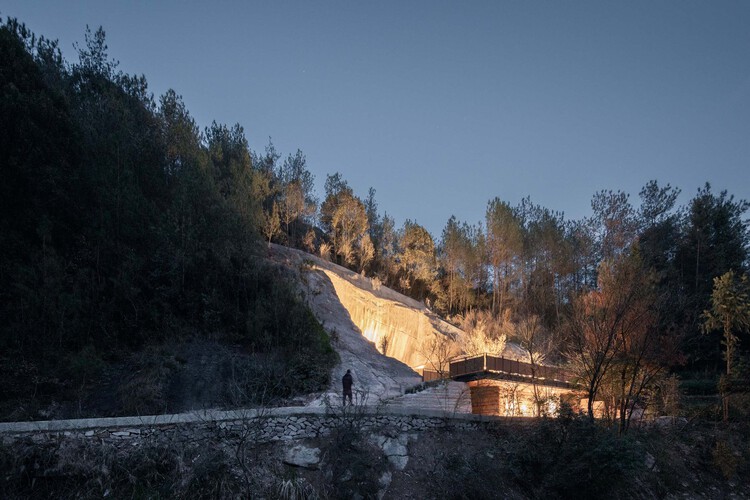 © Ziling Wang
© Ziling Wang