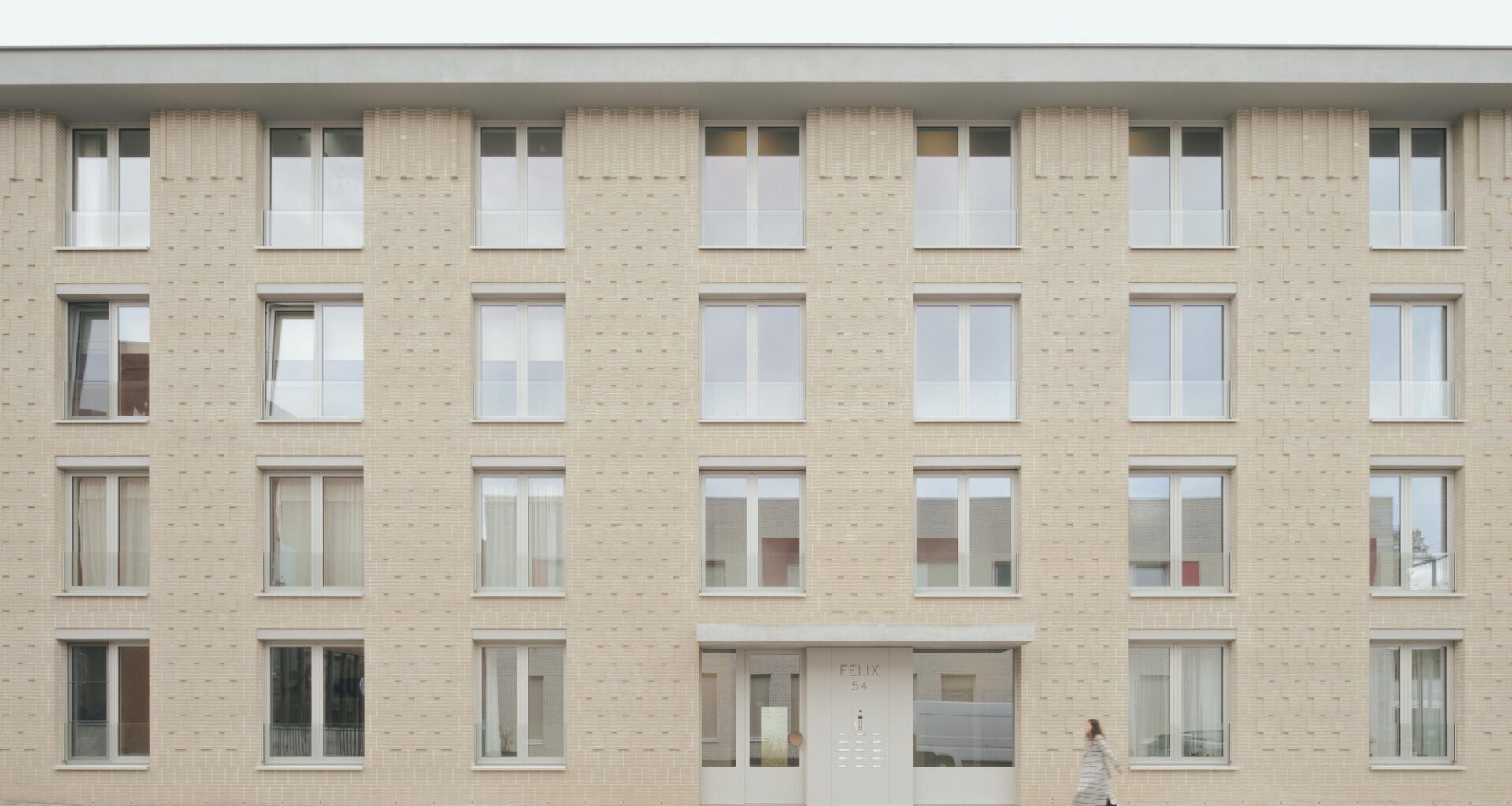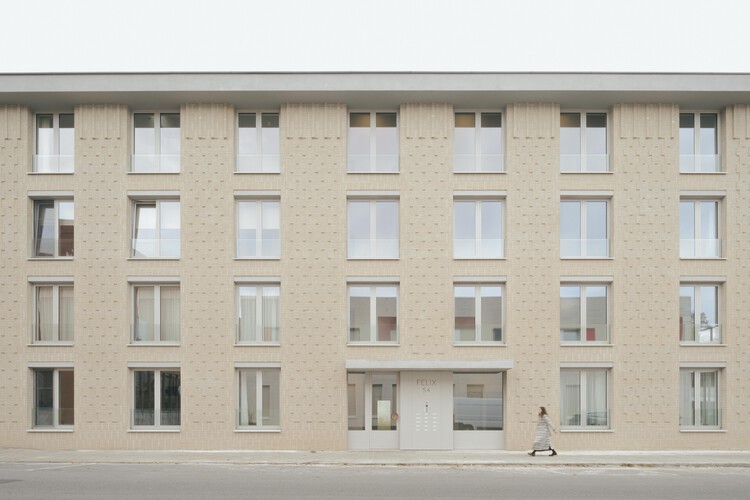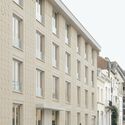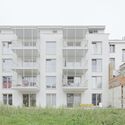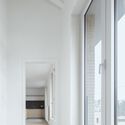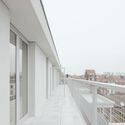Share
Or
https://www.archdaily.com/1034128/felix-residential-building-studio-jan-vermeulen
Area
Area of this architecture project
Area:
2221 m²
Year
Completion year of this architecture project
Year:
Photographs
Manufacturers
Brands with products used in this architecture project
Manufacturers: Geberit, Unilin, Agrob Buchthal, SAPA building systems, Schwepa, VANDERSANDEN
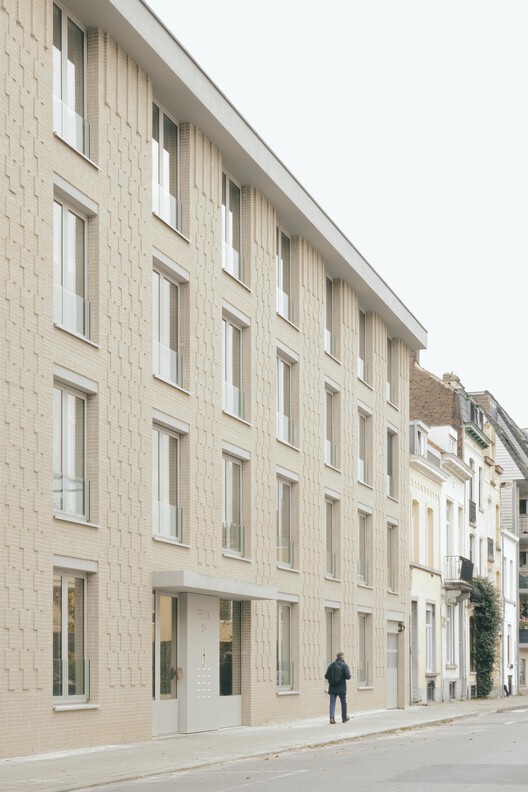 © Pieter Rabijns
© Pieter Rabijns
Text description provided by the architects. The five-story residential building restores an urban block within the dense fabric of Koekelberg, a mixed quarter in Brussels. On a plot formerly occupied by a derelict industrial shed, its distinctive brick architecture is reminiscent of the many interwar residential and industrial buildings in the vicinity.


