Share
Or
https://www.archdaily.com/1034503/abc-flats-isso-architects
Area
Area of this architecture project
Area:
423 m²
Year
Completion year of this architecture project
Year:
Photographs
Manufacturers
Brands with products used in this architecture project
Manufacturers: Jotun, Muka Surface, Propan, Taco, Toto
Lead Architects:
Wibisono Soegih, Stephanie Tatimu
Text description provided by the architects. ABC Flats is a co-housing located in the heart of the dense Cilandak neighborhood in South Jakarta. This three-story, solid concrete building occupies a 175m² plot of land, with a total built area of 423m². The co-housing offers three types of rooms, each with an ensuite bathroom, totaling 11 rooms. Additionally, the building features a rooftop area designed as a small pantry and communal space for residents.


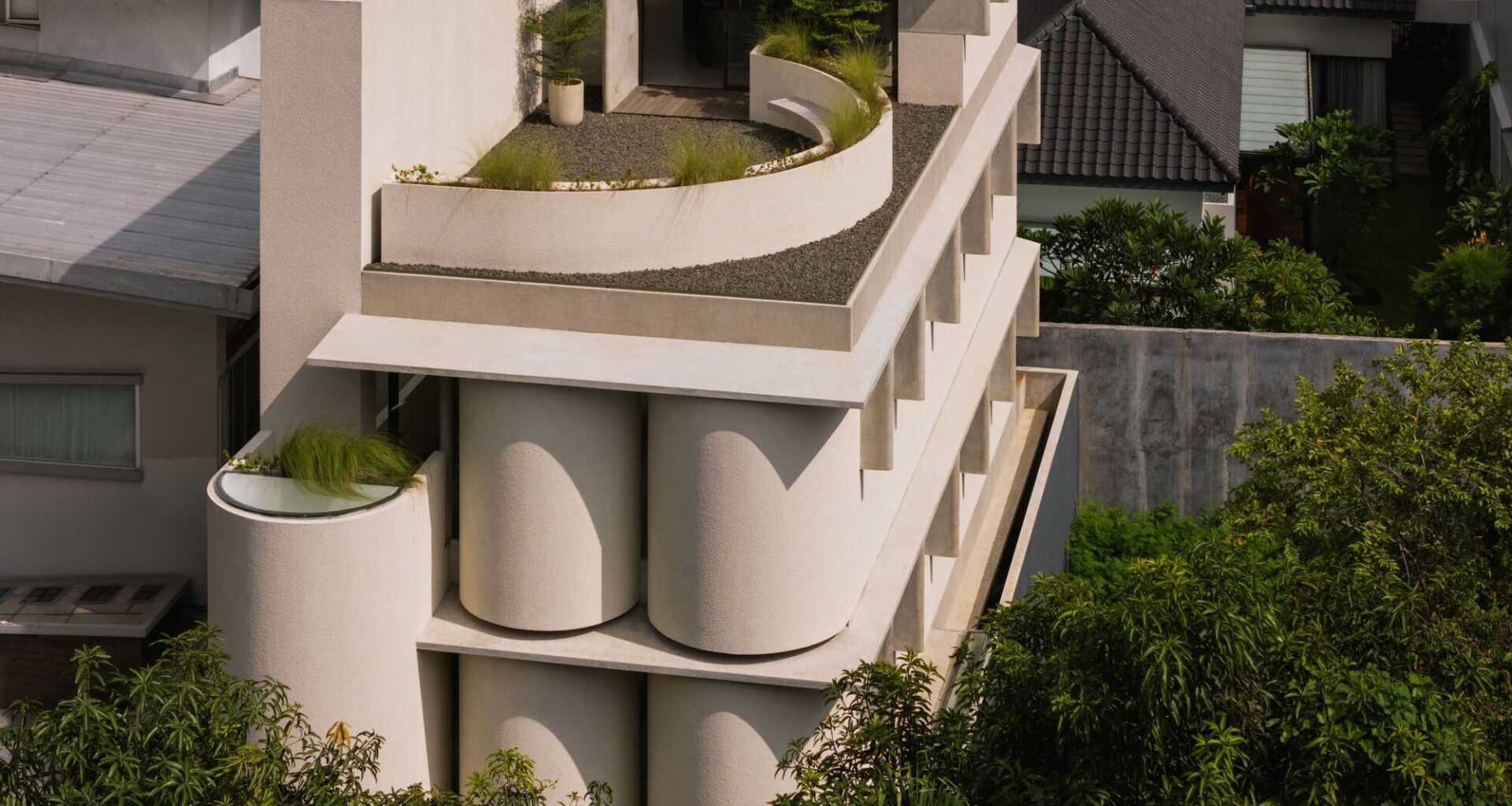
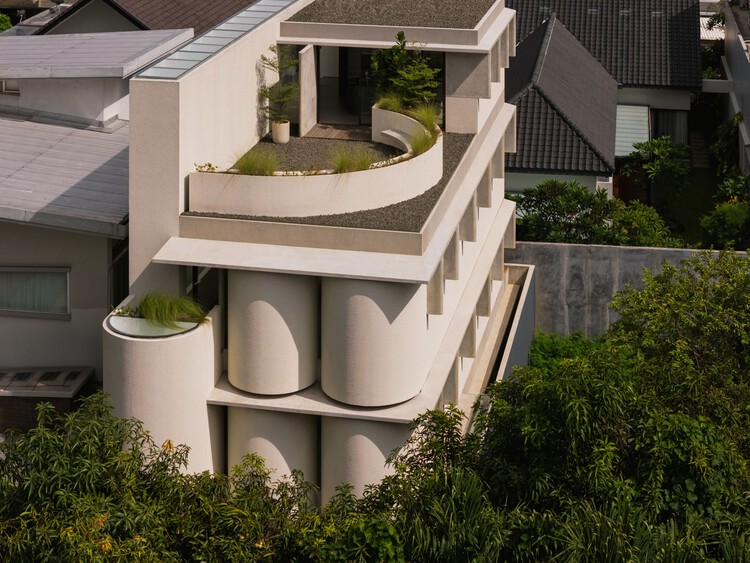
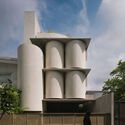
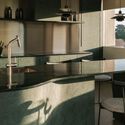

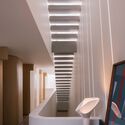
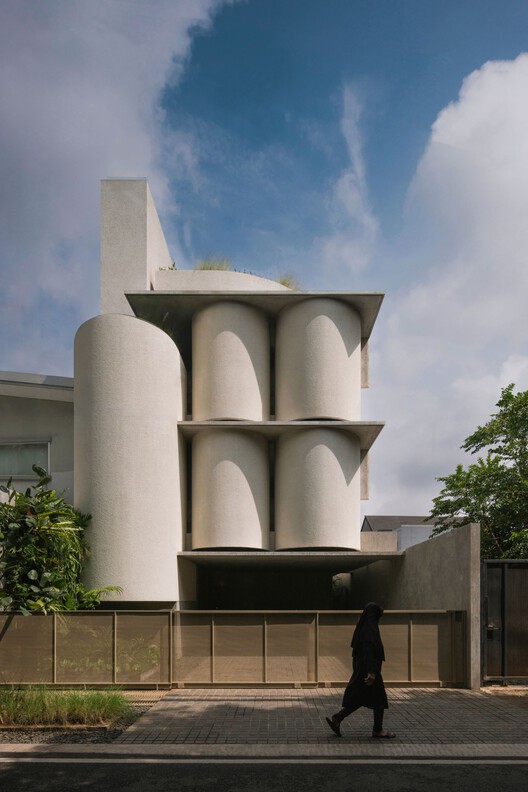 © Ernest Theofilus
© Ernest Theofilus