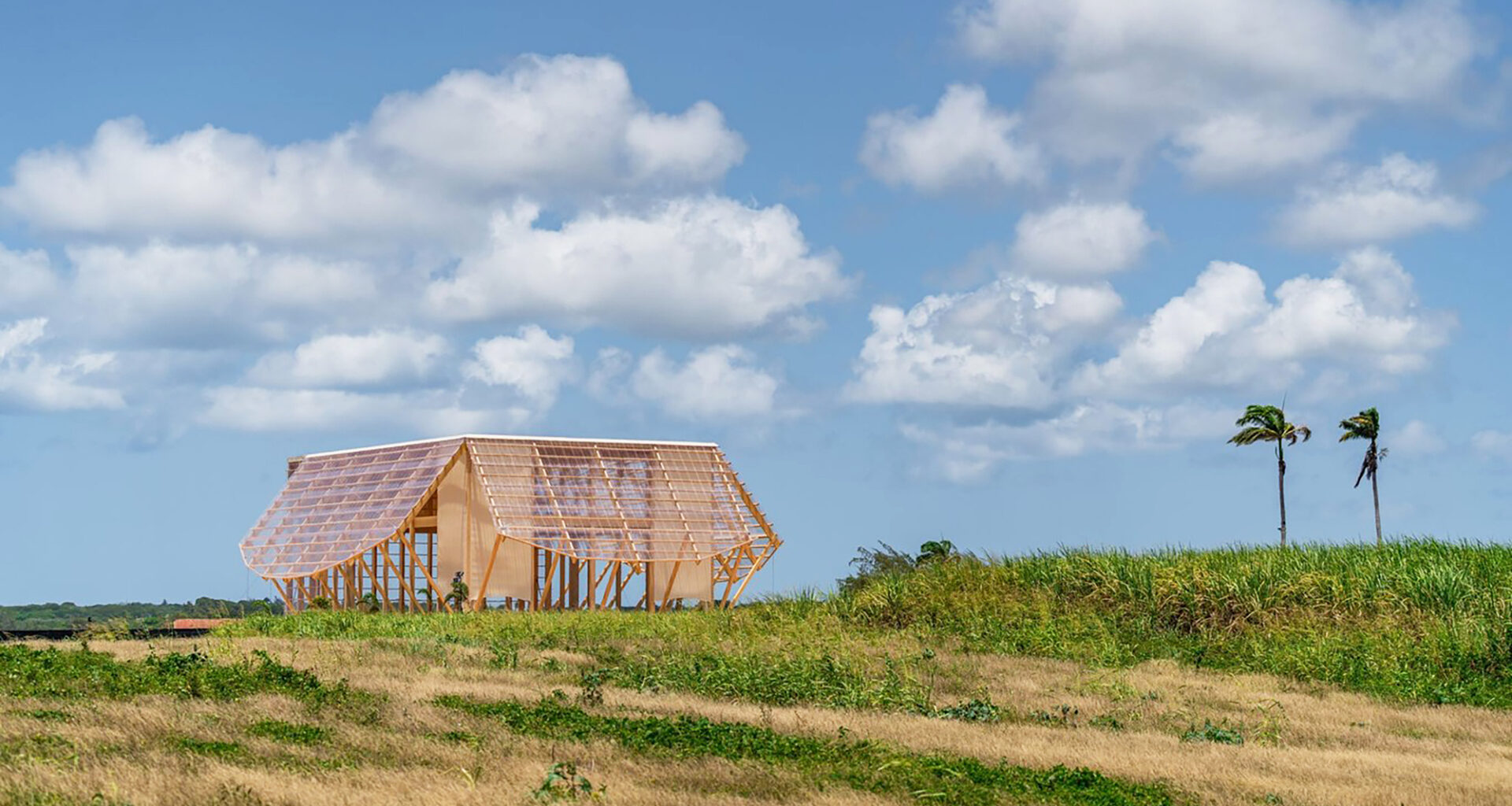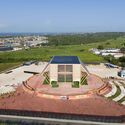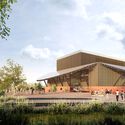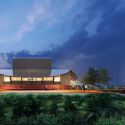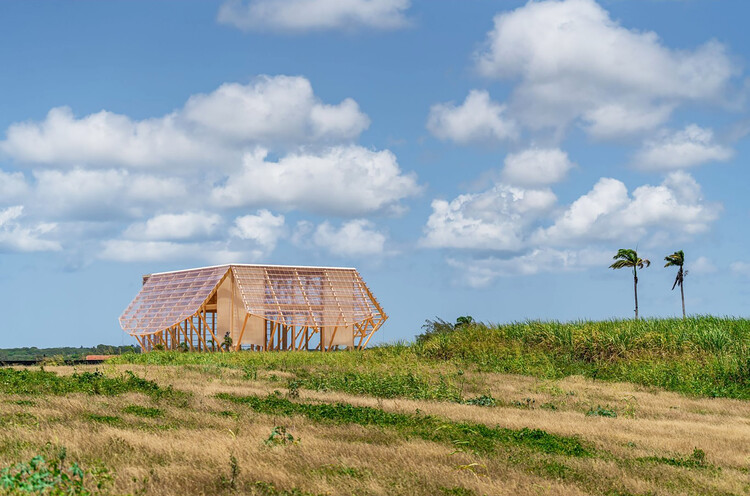 Barbados National Performing Arts Centre. Image © Adjaye Associates
Barbados National Performing Arts Centre. Image © Adjaye Associates
Share
Or
https://www.archdaily.com/1034546/adjaye-associates-unveil-first-phase-of-barbados-national-performing-arts-centre
The first phase of the Barbados National Performing Arts Centre, designed by Adjaye Associates, has officially opened in Bridgetown, marking the commencement of a significant cultural initiative. Originally conceived as a temporary pavilion for Carifesta XV, the timber structure serves as both a functional venue for performances and the foundation for the forthcoming 85,000-square-foot permanent complex, slated for completion in 2026. Developed in collaboration with structural engineer StructureCraft, the project features mass timber construction, low-carbon design strategies, and adaptive reuse of components. This approach provides Barbadians with a “meanwhile use” venue while laying the groundwork for a future national hub within the Barbados Heritage District.
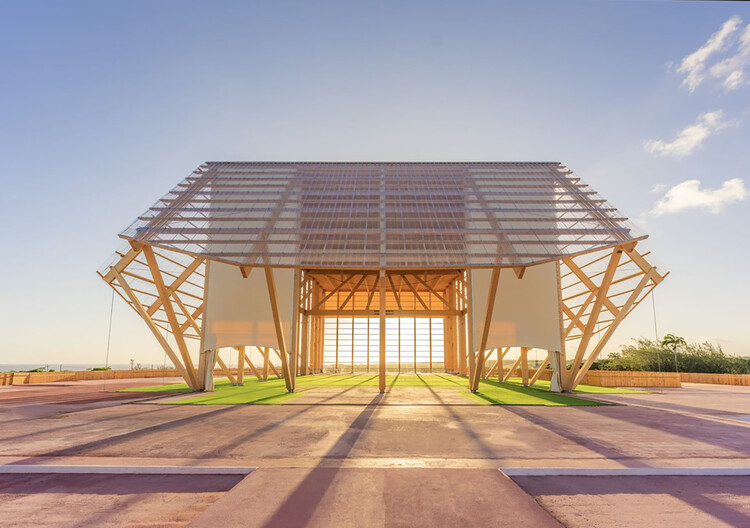 Barbados National Performing Arts Centre. Image © Adjaye Associates
Barbados National Performing Arts Centre. Image © Adjaye Associates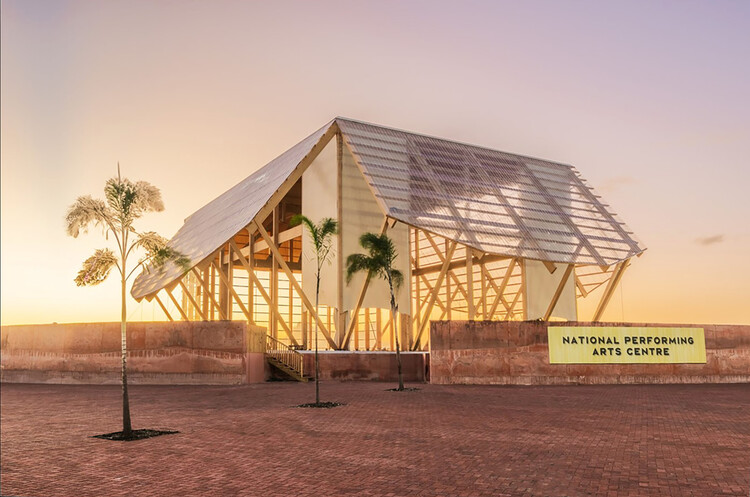 Barbados National Performing Arts Centre. Image © Adjaye Associates
Barbados National Performing Arts Centre. Image © Adjaye Associates
The pavilion is constructed directly on the permanent foundations of the future complex, minimising material waste and ensuring a transition between the interim and long-term phases. Its mass timber frame was assembled within four months, ensuring timely delivery for Carifesta XV. A standout feature is the 80-foot all-wood compression truss, engineered without metal fasteners and inspired by traditional Japanese joinery. The truss transfers significant loads through enlarged Okkake-Daisen-Tsugi joints, while slender cables brace the inclined timber columns to withstand hurricane-force winds, blending structural integrity with an expressive aesthetic.
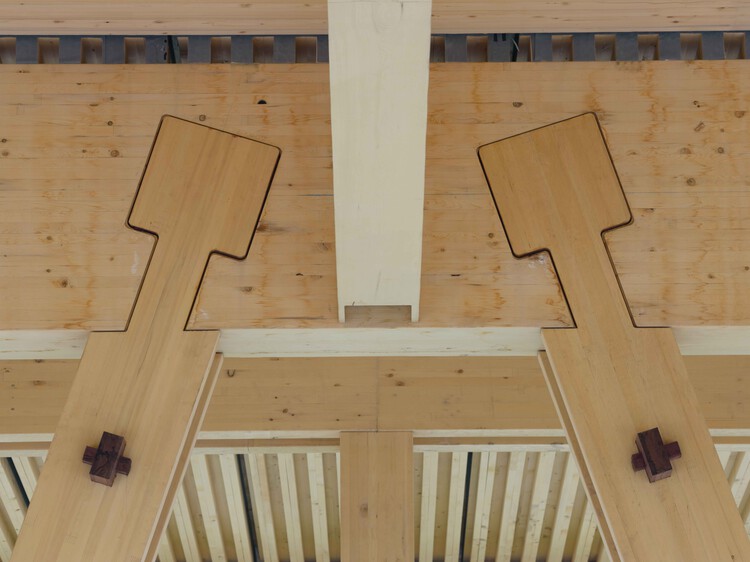 Barbados National Performing Arts Centre. Image © Adjaye Associates
Barbados National Performing Arts Centre. Image © Adjaye Associates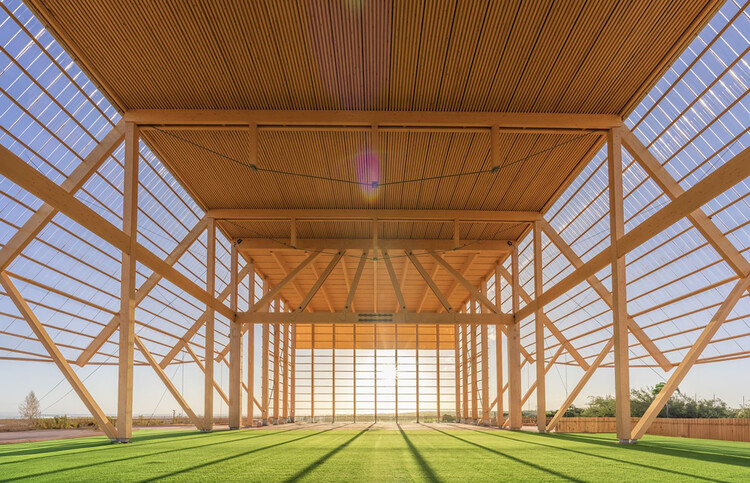 Barbados National Performing Arts Centre. Image © Adjaye Associates
Barbados National Performing Arts Centre. Image © Adjaye Associates
Perimeter canopies currently shading the pavilion are designed to be repurposed as the roof for the permanent complex, extending the material’s lifecycle and underscoring the project’s sustainable approach. Phase II, due for completion in 2026, will transform the site into the Barbados National Performing Arts Centre. Anchored by the existing timber frame and foundations, the facility will house a 1,500-seat auditorium, rehearsal studios, public terraces, and cultural amenities.
Related Article Designing for the Performing Arts: Architecture as a Stage for Experience 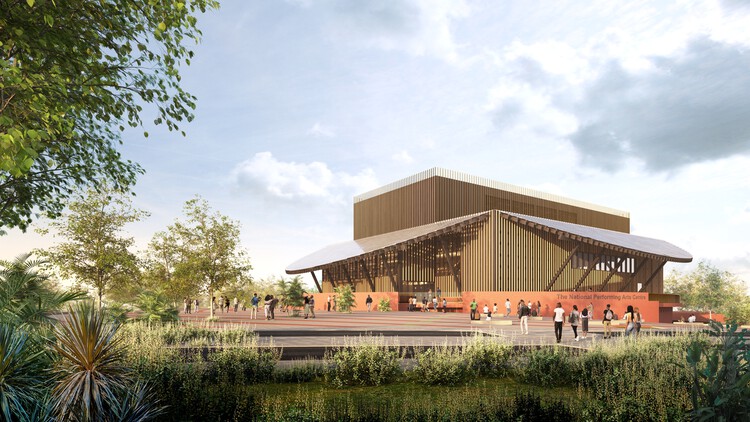 Barbados National Performing Arts Centre, Final Building Renderings. Image © Adjaye Associates
Barbados National Performing Arts Centre, Final Building Renderings. Image © Adjaye Associates
Timber plays a central role in Adjaye Associates’ broader Barbados Heritage District master plan, which also includes the Newton Enslaved Burial Ground Memorial. In both projects, the material is used as a sustainable, adaptable structural system that reinforces connections between ecology, culture, and place.
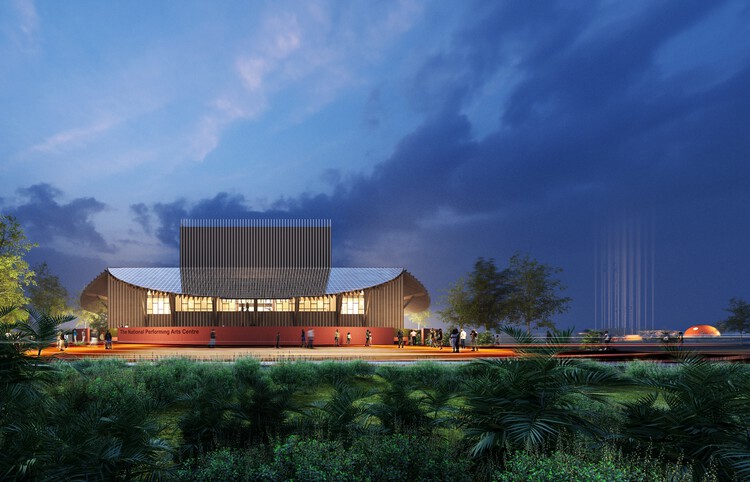 Barbados National Performing Arts Centre, Final Building Renderings. Image © Adjaye Associates
Barbados National Performing Arts Centre, Final Building Renderings. Image © Adjaye Associates
In related developments, Adjaye Associates has unveiled the design for the International Children’s Cancer Research Centre (ICCRC) in Kyebi, Ghana, a project that continues the firm’s engagement with socially driven architecture. Meanwhile, Studio KO has completed the transformation of a former industrial site into the new Centre for Contemporary Arts in Tashkent, offering a renewed cultural landmark in Uzbekistan‘s capital. In Greece, Renzo Piano Building Workshop, in collaboration with Betaplan Architects and landscape architect Camille Muller, has released initial images of a new cultural center currently under development in Piraeus, the historic port city of Athens.

