Share
Or
https://www.archdaily.com/1034253/house-solomia-estudio-d3b
Area
Area of this architecture project
Area:
400 m²
Year
Completion year of this architecture project
Year:
Photographs
Lead Architect:
Demian Bournissen
Text description provided by the architects. House Solomia was created surrounded by tropical vegetation and overlooking the Pacific coast of Costa Rica. With a contemporary interpretation of tropical architecture, it was designed by Estudio D3B Arquitectura and built by GFM.


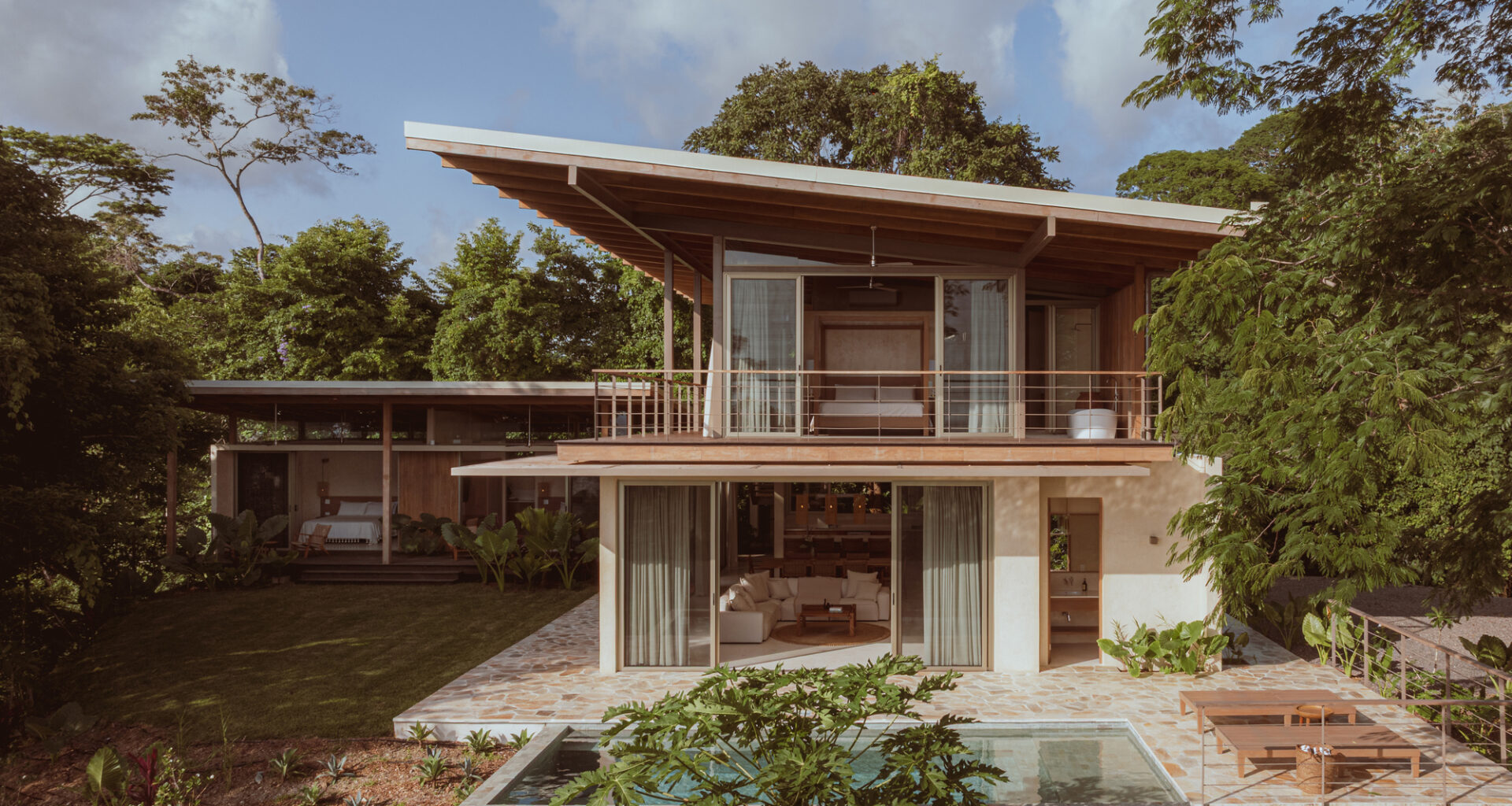
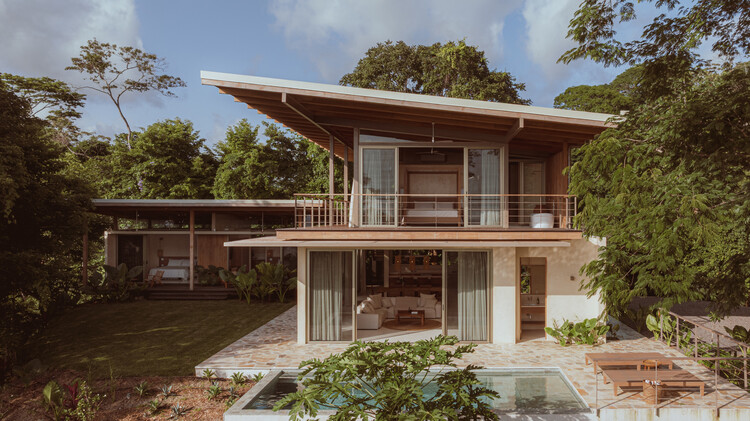
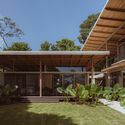
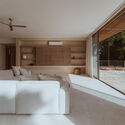
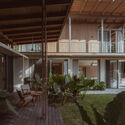
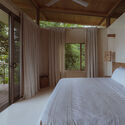
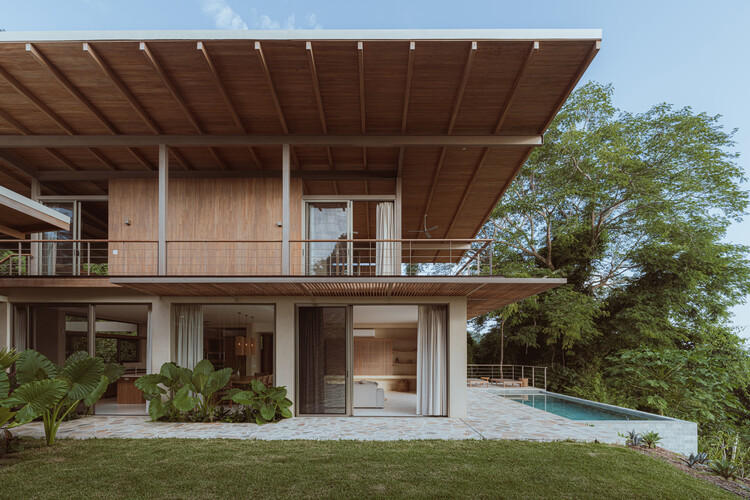 © Alvaro Fonseca
© Alvaro Fonseca