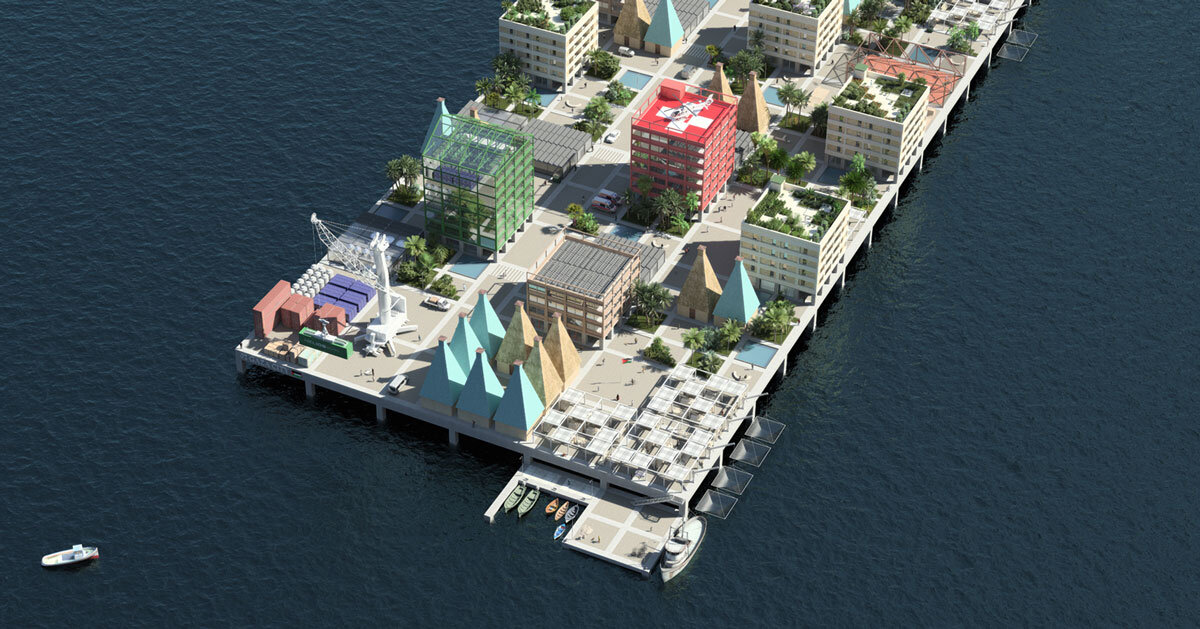The Granaries of Gaza: A Collective Reconstruction Project
In response to the worsening humanitarian crisis in the Middle East and the massive destruction of the Gaza Strip, The Granaries of Gaza by Studio nab proposes a long-term, systemic reconstruction process. Conceived as both immediate relief and sustainable rebuilding, the initiative unfolds in two phases, aiming to restore dignity and autonomy to Gaza’s communities. After months of conflict, Gaza’s housing, infrastructure, and essential services have been devastated. The population faces severe conditions. The entirety of residents are experiencing acute food insecurity; more than 1,400 healthcare workers have been killed and over 30 hospitals destroyed or rendered inoperative; the collapse of water and sanitation systems has increased the risk of disease; and electricity outages are nearly constant, hindering the operation of critical equipment.
In this context, The Granaries of Gaza is conceived not as a conventional aid program but as a civic, social, and ecological reconstruction strategy. It is grounded in two key observations: the right of Gazans to dignified housing and autonomy, and the unprecedented presence of more than 50 million tons of rubble, material that can serve as the foundation for rebuilding rather than waste to be removed. The project is a collective act of care combining architecture, agriculture, and social repair.
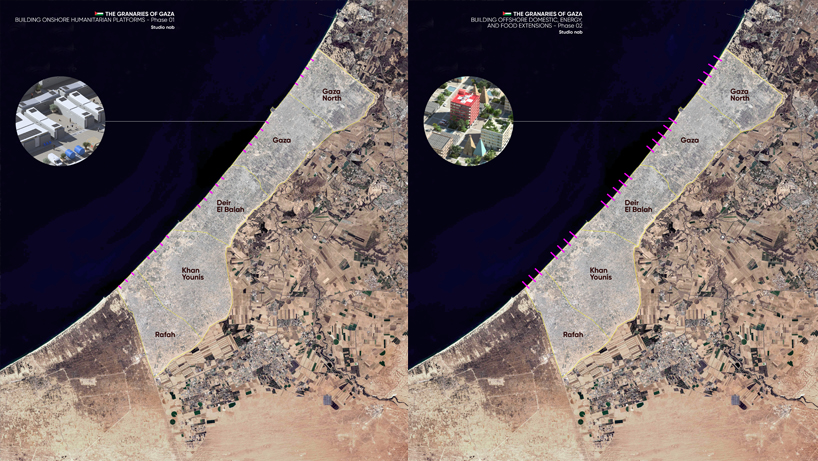
phase 01: onshore humanitarian platforms | phase 02: offshore extensions for housing, agriculture, and energy | all images courtesy of Studio nab
Studio nab’s Two-Phase Strategy for Civic and Ecological Rebuild
The proposal’s first phase, by interdisciplinary practice Studio nab, provides immediate yet adaptable relief. Rubble is recycled into modular concrete blocks, lightened with straw, to construct bioclimatic shelters. These offer displaced families protection, privacy, and basic services, while accommodating craftspeople and volunteers engaged in reconstruction. The shelters are designed with principles of natural ventilation, shading, and orientation, and can integrate self-sufficiency systems for water, energy, and sanitation. Transitional by nature, they form the groundwork for the second phase.
Building on the first phase, modular offshore platforms extend the city with housing, farms, markets, schools, hospitals, and renewable energy systems. Each platform is designed as a self-sufficient ecosystem, two-thirds offshore, one-third onshore, capable of producing food, water, and energy independently. The onshore shelters from the first phase are reused or relocated, with concrete modules repurposed into seawalls or urban structures.
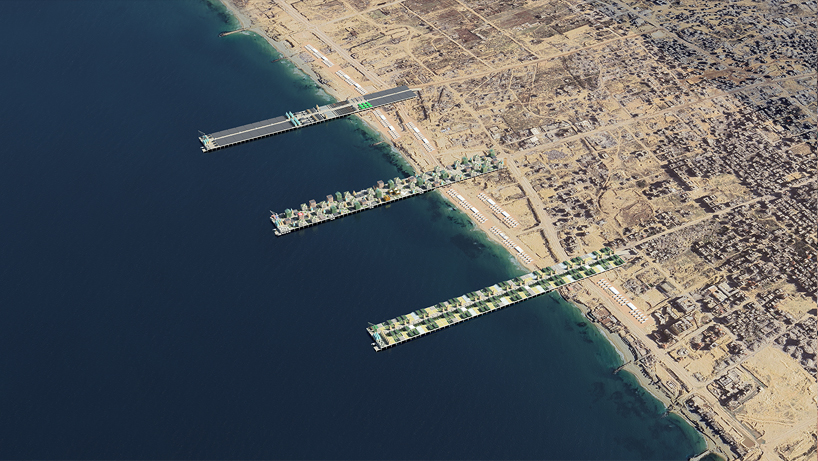
projected photomontage showing the deployment of phase 02
Studio nab’s proposal Weaves Agriculture, Heritage, and Energy
The project integrates regenerative agriculture through aquaponics, hydroponics, poultry and goat farming, and the cultivation of traditional crops such as za’atar and olives. Shared granaries, designed with natural thermal regulation, ensure year-round food storage and distribution, reducing dependence on fragile supply chains. Construction draws on traditional Palestinian techniques such as rammed earth and references to silos, communal ovens, and clay beehives. Studio nab’s approach preserves local knowledge while strengthening material and cultural autonomy. Floating platforms generate energy through solar, wind, wave, and biogas systems. Dual water systems, seawater desalination, and natural wastewater treatment, supply crops and households, supporting long-term resilience.
The Granaries of Gaza reframes reconstruction as a collective act of care, combining architecture, agriculture, and cultural continuity. By transforming rubble into resources and linking emergency response with sustainable development, the project seeks to restore autonomy and resilience to Gaza’s population.
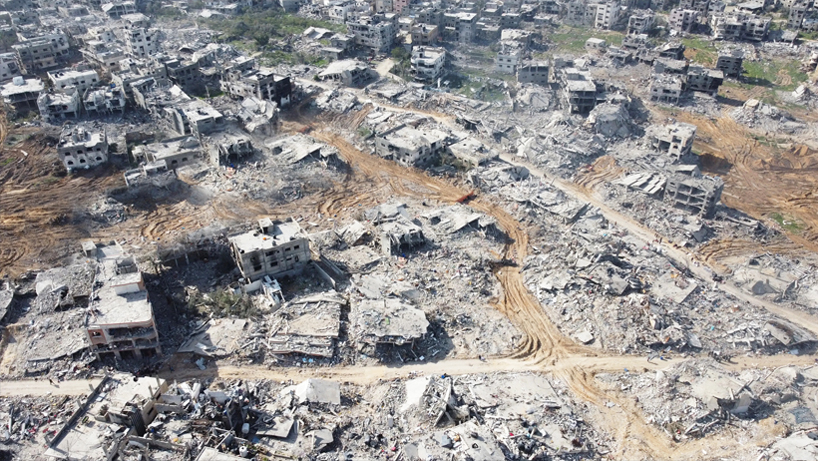
photograph of the existing site, showing extensive destruction
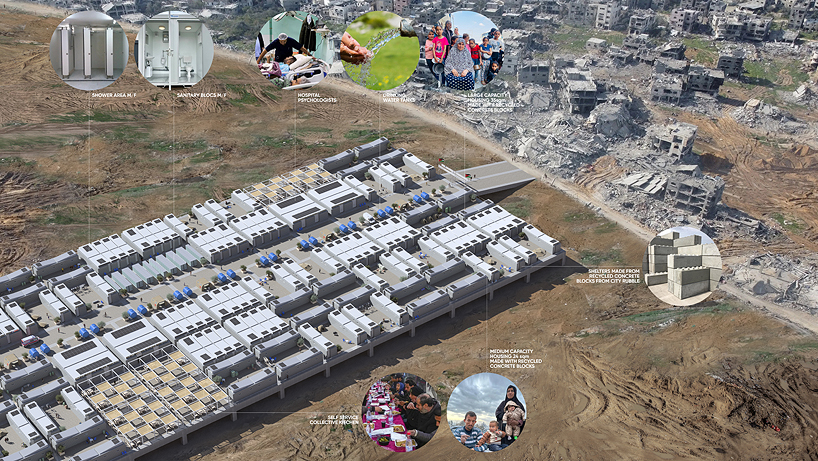
visual projection of the site, a humanitarian camp constructed from rubble
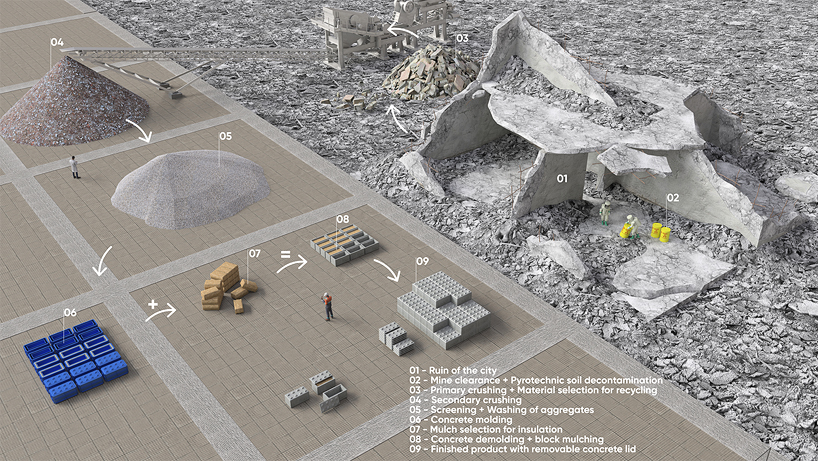
schematic diagram: recycling war debris into modular blocks
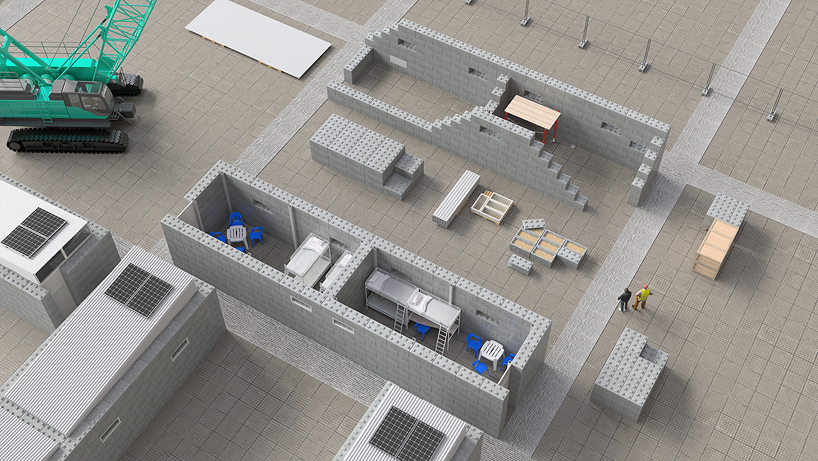
schematic diagram: shelters constructed from recycled concrete blocks
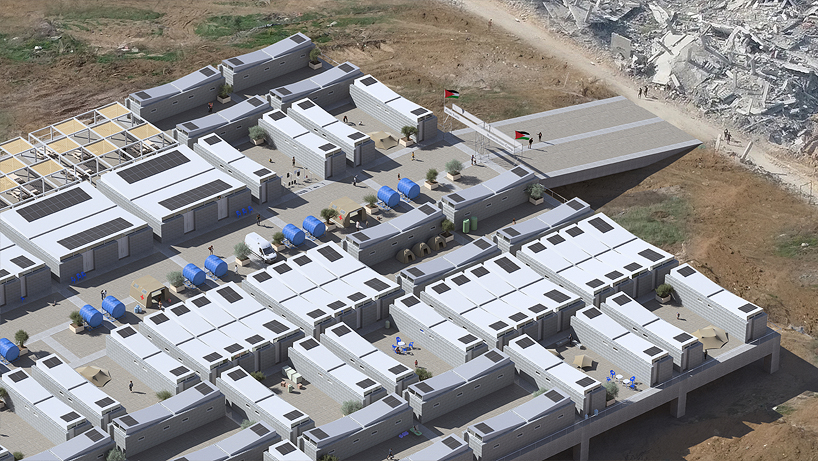
visual projection of the site, a humanitarian camp constructed from rubble

