Share
Or
https://www.archdaily.com/1034632/lyon-la-confluence-tatiana-bilbao-estudio
Area
Area of this architecture project
Area:
8856 m²
Year
Completion year of this architecture project
Year:
Photographs
Lead Architects:
Tatiana Bilbao, David Vaner, Catia Bilbao, Juan Pablo Benlliure, Alba Cortés, Mariano Castillo, Soledad Rodríguez
Text description provided by the architects. In 2007, Lyon began revitalizing La Confluence, a former industrial district. Herzog & de Meuron were commissioned to develop the master plan for the project’s second phase, with the additional task of designing the inaugural block (îlot in French) to mark the beginning of this new extension. Under the idea of “unity within diversity,” a group of international architects was invited to develop each of the buildings (bâtiments).


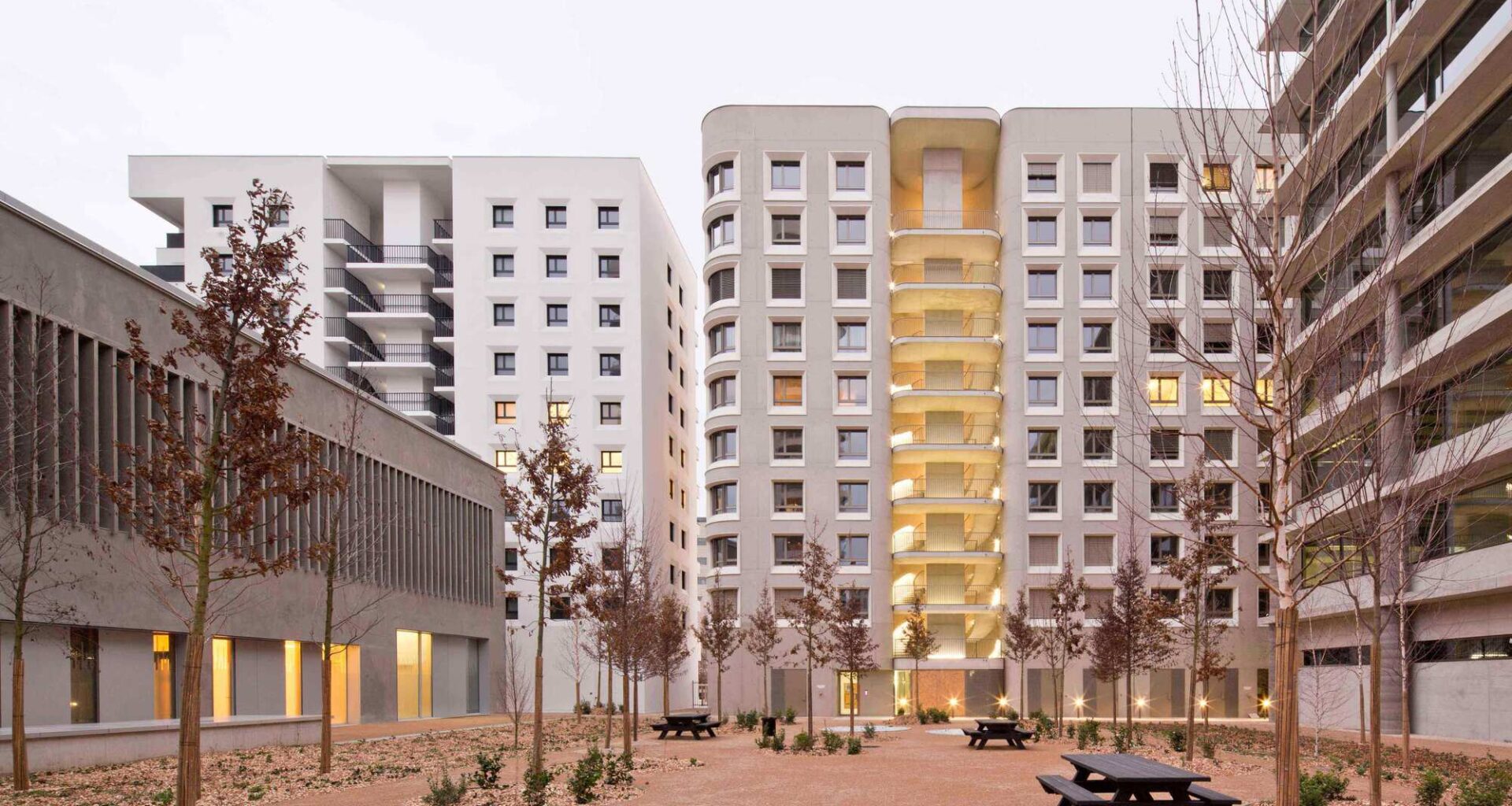
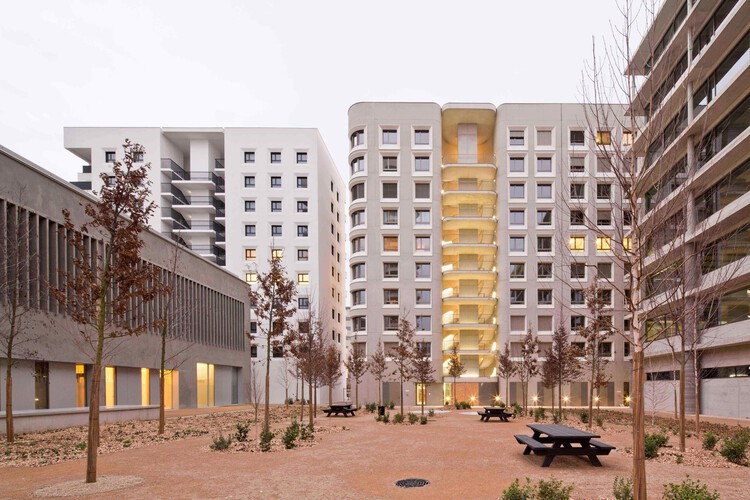
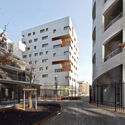
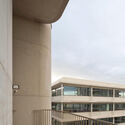
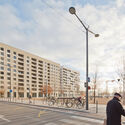
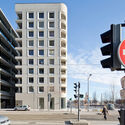
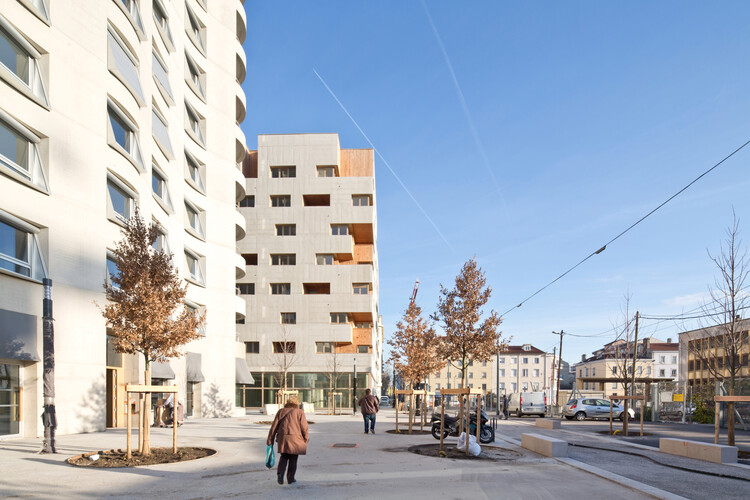 © Jonathan Letoublon
© Jonathan Letoublon