Share
Or
https://www.archdaily.com/1034780/sa-yu-house-fathom
Area
Area of this architecture project
Area:
189 m²
Year
Completion year of this architecture project
Year:
Photographs
Manufacturers
Brands with products used in this architecture project
Manufacturers: FLOS / STRING LIGHT SPHERE HEAD, MARUNI / lightwood papercode
Lead Architects:
Hiroyuki Nakamoto
Text description provided by the architects. Sa_Yu, located on a hilly site in Kure City, Hiroshima, is an architectural project that redefines the very notion of dwelling by overlapping two temporal layers — renovation and extension. Beginning with the renovation of a 70-year-old wooden one-story house and followed by the addition of a new community wing at the rear of the site, the project evolves from a private home into an architecture of relationships — where people, spaces, and time are gently intertwined.


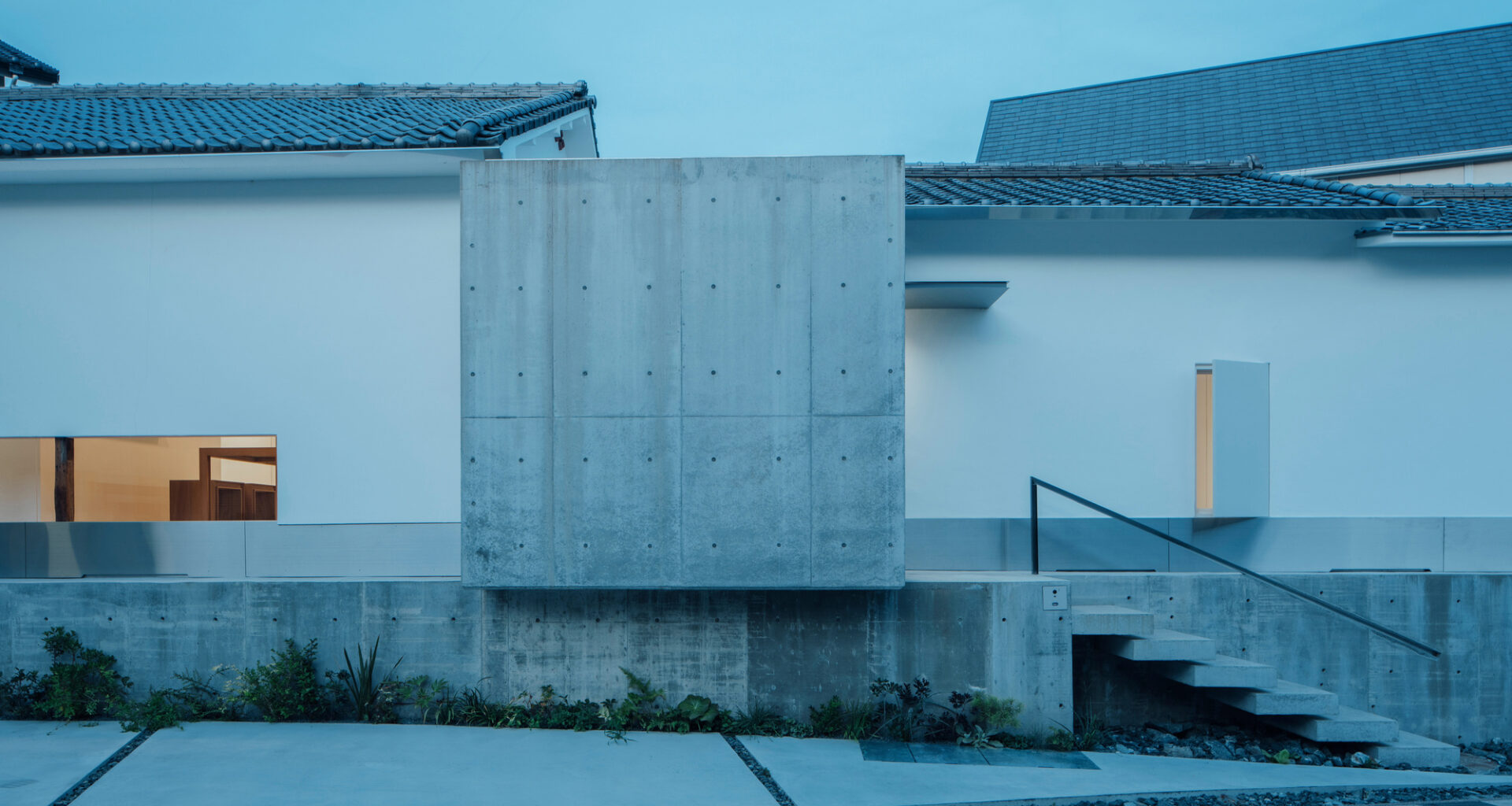
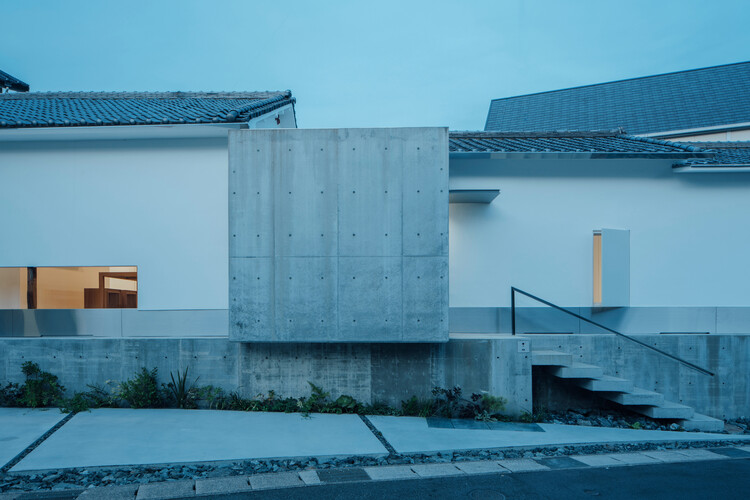
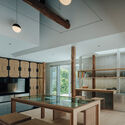
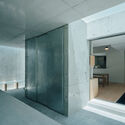
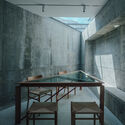
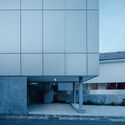
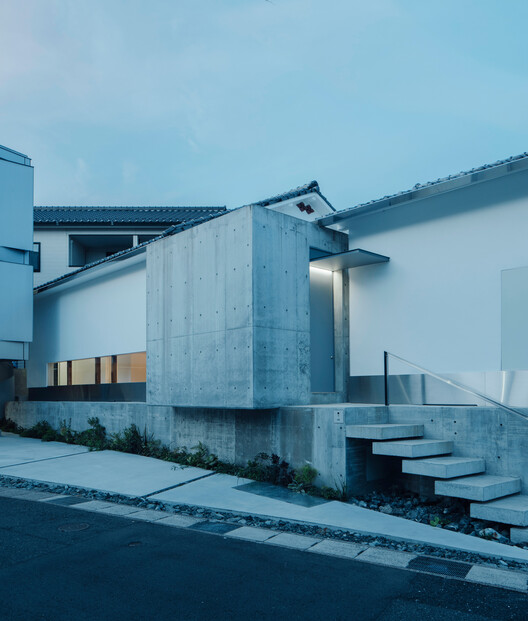 © Tatsuya Tabii
© Tatsuya Tabii