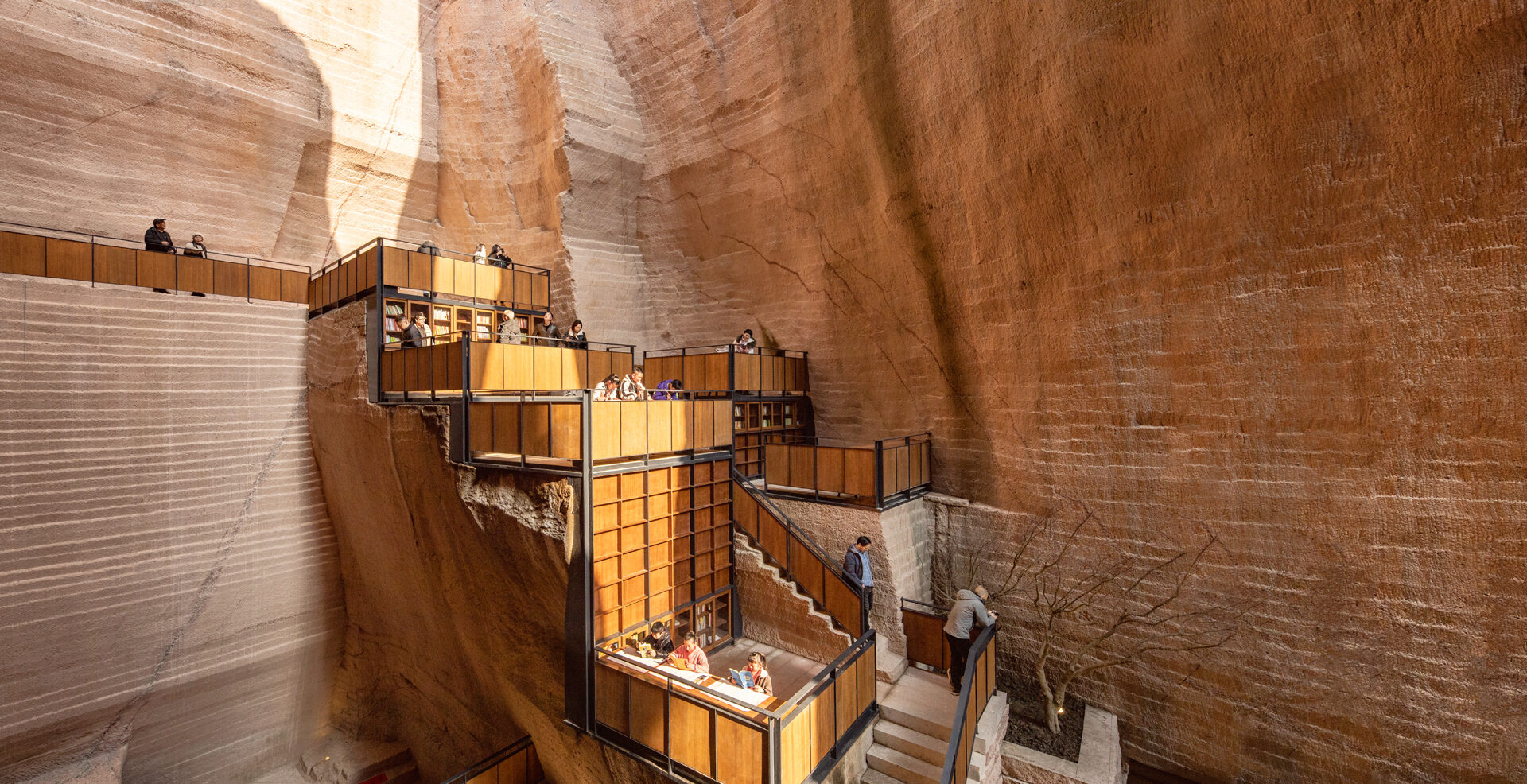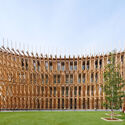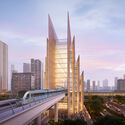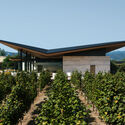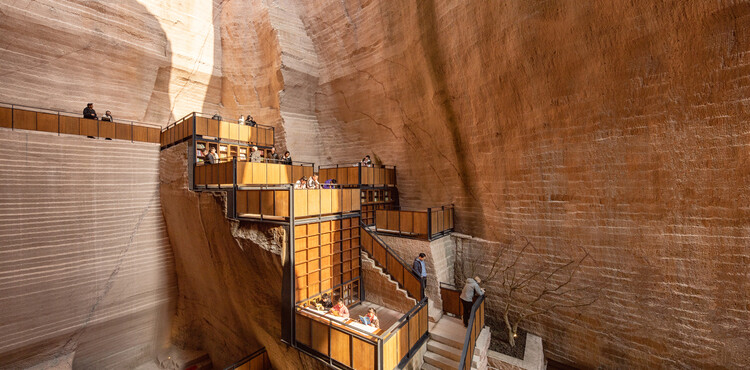 Jinyun Quarries / DnA. Image © Wang Ziling
Jinyun Quarries / DnA. Image © Wang Ziling
Share
Or
https://www.archdaily.com/1035104/expo-gold-for-bahrain-and-dubais-gateway-metro-this-weeks-review
This week in architecture, global recognitions and new unveilings underscored the field’s growing commitment to climate awareness, cultural continuity, and adaptive reuse. From Expo 2025 Osaka‘s closing ceremonies to international award announcements, the focus turned to architects and designers redefining the relationship between place, material, and community. Alongside these recognitions, major new projects, from Dubai to California, illustrated how design continues to evolve across scales: shaping cities, preserving heritage, and addressing urgent global challenges through context-driven architecture.
Global Architecture Awards Celebrate Climate Awareness, Craft, and Cultural Continuity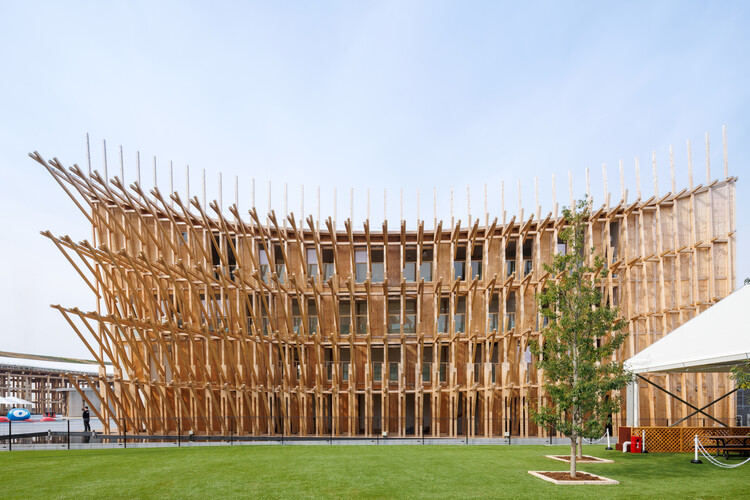 Bahrain Pavilion Osaka Expo 2025. Image © Iwan Baan
Bahrain Pavilion Osaka Expo 2025. Image © Iwan Baan
Expo 2025 Osaka concluded after six months of exhibitions and discussions centered on “Saving, Empowering, and Connecting Lives,” bringing together global initiatives in design and innovation. Among the awarded participants, Lina Ghotmeh’s Bahrain Pavilion received the Gold Award for Best Architecture and Landscape. Designed around the concept of “Rooted Living,” the pavilion celebrates Bahrain’s enduring relationship with water, climate, and craft traditions through shaded courtyards and locally sourced materials. Its recognition underscores the nation’s growing influence in architecture that merges ecological sensitivity, artisanal knowledge, and cultural identity.
Related Article Climate, Craft, and Continuity: Behind the Global Recognition of Bahrain’s Architecture
Recent architectural awards also highlighted contributions that bridge design excellence with social and environmental consciousness. Mexican architect Mario Schjetnan and the firm Grupo de Diseño Urbano received the 2025 Oberlander Prize for Landscape Architecture, recognizing their decades-long work integrating ecology, heritage, and community participation. Chinese architect Xu Tiantian, founder of DnA_Design and Architecture, was named recipient of the 2026 Charlotte Perriand Award for her context-sensitive rural projects that revitalize traditional industries and landscapes. Meanwhile, Dutch architect Madelon Vriesendorp, co-founder of OMA, was honored with the 2025 Soane Medal, celebrating her pioneering role in architectural storytelling and her lifelong commitment to creativity and education.
Projects Shaping Urban and Cultural Landscapes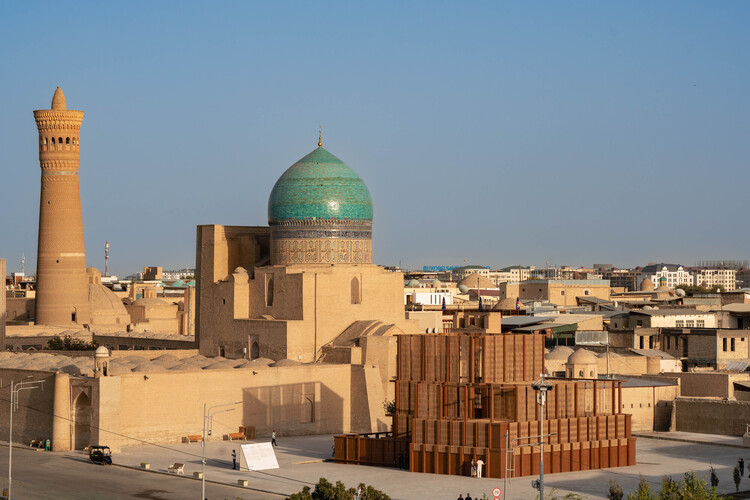 AlMusalla Prize at the Inaugural Bukhara Biennial. Image © Sara Saad Courtesy of the Diriyah Biennale Foundation
AlMusalla Prize at the Inaugural Bukhara Biennial. Image © Sara Saad Courtesy of the Diriyah Biennale Foundation
Among this week’s notable architectural unveilings, BIG revealed The Sail, a new congress center on the Seine riverfront in France that integrates public space with a fluid, sail-like form designed to enhance the Parisian skyline. In the United States, SHoP Architects completed the first stage of Detroit’s Hudson’s Site development, introducing new retail, office, and public areas that mark a significant step in the city’s urban revival. Meanwhile, the AlMusalla Pavilion by EAST Architecture Studio, originally built in Saudi Arabia, has been reinstalled in Uzbekistan for the inaugural Bukhara Biennial 2025. The project’s relocation bridges geographies and cultures, emphasizing craftsmanship, spirituality, and the adaptability of contemporary architectural narratives.
On The RadarSOM Reveals Design for “The Gateway” Dubai Creek Harbor Metro Station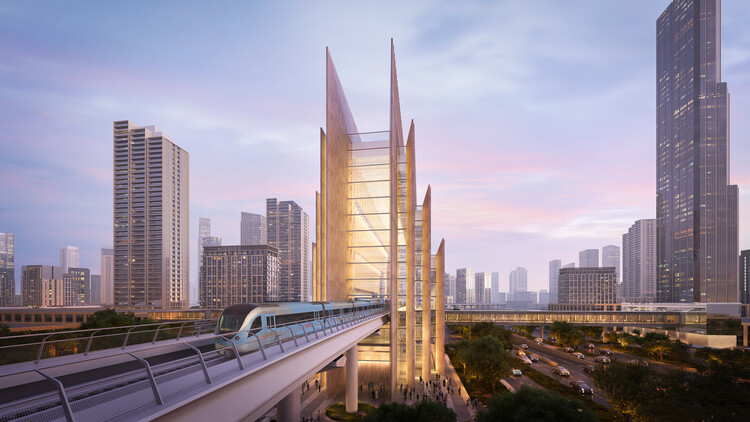 The Gateway, Dubai Creek Harbour metro station project by SOM. Image © ATCHAIN
The Gateway, Dubai Creek Harbour metro station project by SOM. Image © ATCHAIN
Designed by SOM for Dubai Metro’s new Blue Line, The Gateway at Dubai Creek Harbor is a 74-meter-tall, 10,800-square-meter transit hub, set to become the tallest metro station in the world when completed. Supporting up to 160,000 daily commuters by 2040, the project aligns with the Dubai 2040 Urban Master Plan, considering the metro station as both an efficient transport node and a civic landmark. Inspired by the rhythm of traditional waterfront architecture along Dubai Creek, the building features mirrored limestone walls and shifting heights that capture sunlight throughout the day. Organized across three levels, ground, concourse, and platform, the design emphasizes intuitive navigation, daylight, and integrated retail. A landscaped public plaza at street level incorporates cultural and recreational spaces into the station. SOM, Skidmore, Owings & Merrill, recently completed the Athletes’ Village for the 2026 Winter Olympics in Milan, as well as the extensive renovation and adaptive reuse of the Waldorf Astoria New York Art Deco skyscraper.
Stanton Williams Unveils Updated Design for Imperial College Healthcare NHS Trust’s Fleming Centre in London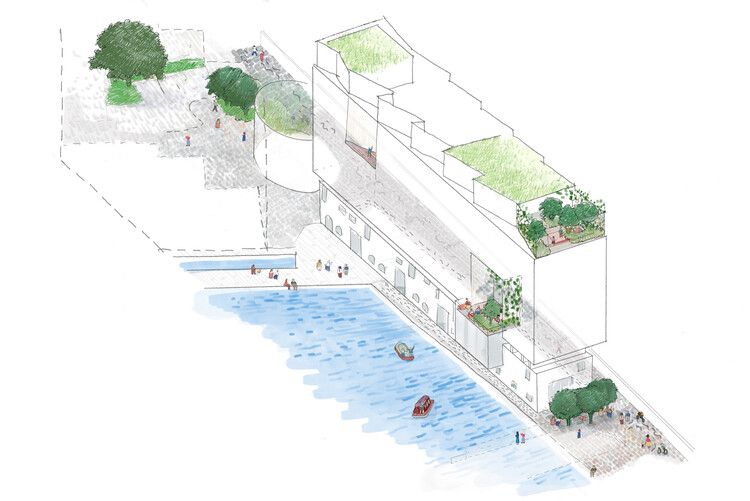 Imperial College Healthcare NHS Trust Fleming Centre updated design by Stanton Williams. Drawing. Image Courtesy of Imperial College Healthcare NHS Trust
Imperial College Healthcare NHS Trust Fleming Centre updated design by Stanton Williams. Drawing. Image Courtesy of Imperial College Healthcare NHS Trust
Imperial College Healthcare NHS Trust has released updated designs by Stanton Williams for the Fleming Centre, a pioneering research and public engagement hub dedicated to tackling antimicrobial resistance (AMR). Planned for completion in 2028 to mark the centenary of Sir Alexander Fleming’s discovery of penicillin at St Mary’s Hospital, the Centre will form part of the global Fleming Initiative, led with Imperial College London. Located within the historic Bays building on the St Mary’s Hospital campus in Paddington, the design preserves the site’s industrial and scientific heritage while introducing spaces for learning and collaboration. Features include a public discovery center for exhibitions and community partnerships, canal-side green spaces with a café and pavilion, and improved pedestrian routes. A planning application is expected by the end of 2025, with construction beginning in 2026.
Aidlin Darling Design Reimagines Clifford May’s Robert Mondavi Winery in California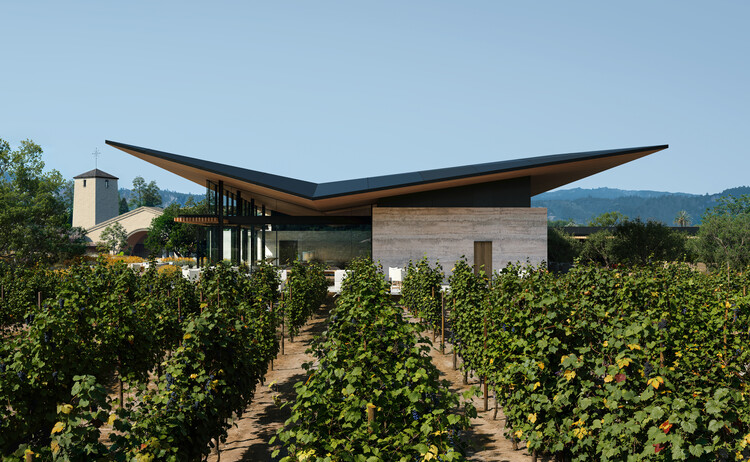 Robert Mondavi Winery renovation project by Aidling Darling Design. Render. Image © Aidlin Darling Design & Mir
Robert Mondavi Winery renovation project by Aidling Darling Design. Render. Image © Aidlin Darling Design & Mir
Clifford May, known as the father of the California Ranch House, was celebrated for his ability to blend architecture with landscape, creating buildings that reflected the relaxed, climate-responsive spirit of the American West. His 1966 design for the Robert Mondavi Winery in Napa Valley embodied that vision, featuring a welcoming archway, a landmark tower, and open-air spaces oriented toward the To Kalon vineyard and the Mayacamas Mountains. Over time, however, expansions and enclosures diminished the winery’s connection to its surroundings. Now, San Francisco-based Aidlin Darling Design, in collaboration with Surfacedesign, is leading a comprehensive renovation of the property, set to open in early 2026. The renovation removes later additions to reveal May’s intent, introducing an inverted gable roof that echoes the original arch and creates new indoor-outdoor tasting terraces overlooking the vineyards.
This article is part of our new This Week in Architecture series, bringing together featured articles this week and emerging stories shaping the conversation right now. Explore more architecture news, projects, and insights on ArchDaily.

