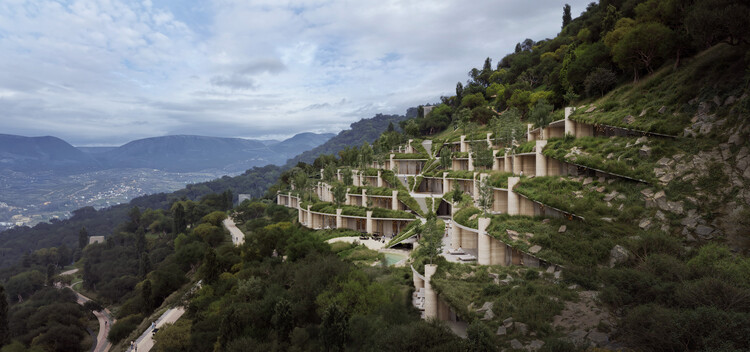 Faith Park, Wellness and Hotel rendering. Image © Imigo Courtesy of BIG
Faith Park, Wellness and Hotel rendering. Image © Imigo Courtesy of BIG
Share
Or
https://www.archdaily.com/1035345/riba-stirling-prize-winner-and-faith-park-in-albania-this-weeks-review
This week’s architectural developments highlighted how design operates as a form of social and cultural infrastructure, linking care, community, and context across scales. From London‘s reinterpretation of the almshouse model to the transformation of urban gateways in Phnom Penh and Tirana, architecture reflected a shared interest in spaces that foster connection and adaptability. Parallel to these urban and infrastructural works, new cultural projects in Paris and Hanoi explored how museums and performance spaces can renew public institutions through material experimentation and spatial flexibility.
Projects for Communities, Infrastructure, and Civic Life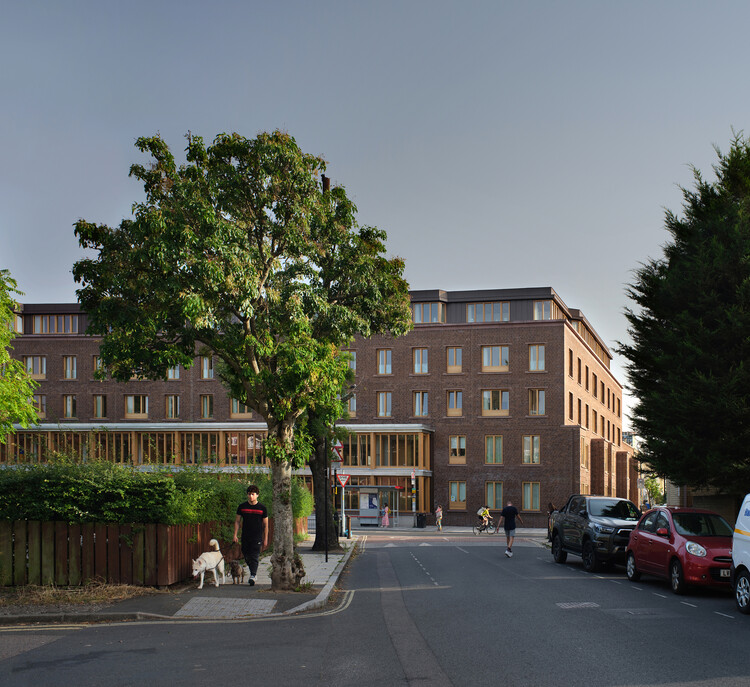 Appleby Blue Almshouse by Witherford Watson Mann Architects. Image © Philip Vile
Appleby Blue Almshouse by Witherford Watson Mann Architects. Image © Philip Vile
Witherford Watson Mann Architects received the 2025 RIBA Stirling Prize for Appleby Blue Almshouse, a housing project for older residents in London that revisits a historic model of collective living. The scheme includes 59 apartments arranged around a central courtyard, combining private independence with shared spaces intended to foster interaction and reduce isolation. Timber-lined communal rooms, bay windows, and open visual connections to the street link residents with their surroundings, while the collaboration with United St Saviour’s Charity emphasizes the project’s focus on social well-being. The award continues the firm‘s engagement with context-driven architecture that balances heritage and contemporary use.
Related Article OMA Unveils Hillside Redevelopment Project in Busan, South Korea 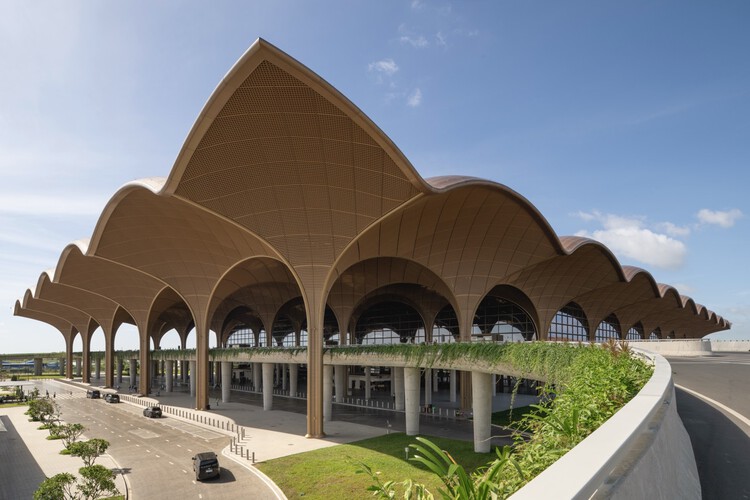 Techo International Airport, Phnom Penh. Image © Nigel Young / Foster + Partners
Techo International Airport, Phnom Penh. Image © Nigel Young / Foster + Partners
Questions of connection and continuity also shaped recent infrastructural and urban projects. In Phnom Penh, Techo International Airport by Foster + Partners opened as part of a 24-square-kilometer master plan positioned to support Cambodia‘s growing regional connectivity. The terminal‘s undulating canopy and tree-like structural supports draw from local craft and vernacular architecture, creating an environment defined by daylight, native planting, and efficient circulation. Similarly, in Tirana, Oricon Tower by Eduardo Souto de Moura and OODA contributes to the city’s ongoing transformation under the Tirana 2030 Master plan. Rising 180 meters, the mixed-use tower employs a regular concrete and glass grid to organize offices, residences, and a hotel, while acting as a transitional element between the historic center and expanding urban districts.
Cultural Architecture and the Renewal of Public Institutions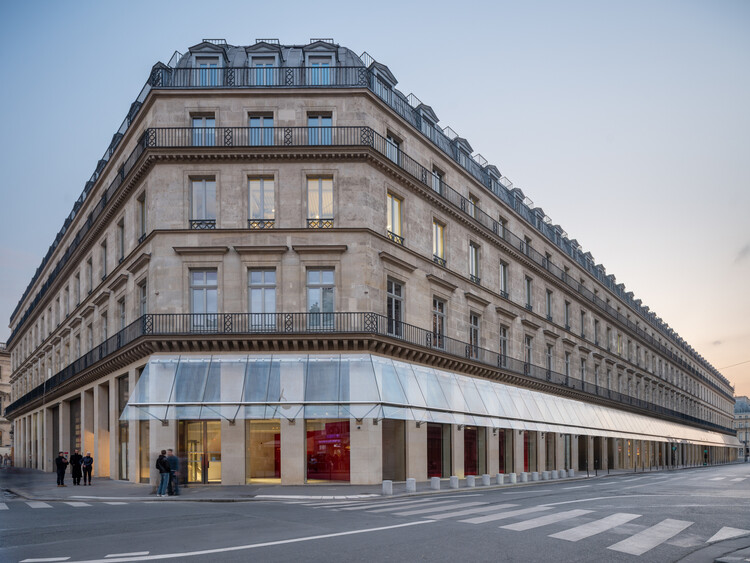 The Fondation Cartier pour l’art contemporain, 2 Place du Palais-Royal, Paris. Image © Martin Argyroglo
The Fondation Cartier pour l’art contemporain, 2 Place du Palais-Royal, Paris. Image © Martin Argyroglo
In Paris, the Fondation Cartier pour l’Art Contemporain is reopening in a reimagined Haussmannian building redesigned by Jean Nouvel. The project introduces a system of five movable platforms that allow multiple spatial configurations across 6,500 square meters of exhibition space. Behind the restored 19th-century facade on Rue de Rivoli, the adaptable structure accommodates diverse programs and reflects ongoing discussions around museum architecture and flexibility.
In Hanoi, Renzo Piano Building Workshop, in collaboration with PTW Architects, has begun construction of the Isola della Musica, an opera house and convention center located between West Lake and Đầm Trị Lake. The design is characterized by a sequence of curved, ribbed concrete shells inspired by the geometry and texture of mother-of-pearl. Developed through an alternative construction method aimed at reducing environmental impact, the project integrates structure, material, and light to form a new cultural landmark within the city’s landscape.
On The Radar BIG Designs Faith Park in the Hills of Albania 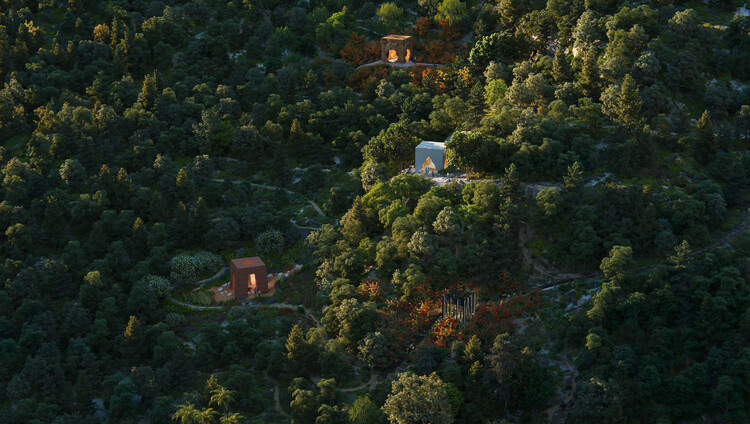 Faith Park rendering. Image © Beauty and The Bit
Faith Park rendering. Image © Beauty and The Bit
Bjarke Ingels Group (BIG) has unveiled Faith Park, a 200,000-square-meter interfaith complex planned for the hills of Petrela near Tirana, Albania. Conceived as a public landscape for dialogue and reflection, the project brings together nine pavilions representing diverse spiritual traditions and a Museum of Remembrance built from rammed earth. Organized around an “evolutionary tree of faith,” three pathways weave through olive groves and gardens, connecting the museum to the pavilions, each reflecting its cultural and material origins. Anchored by nine interconnected earthen volumes around a central courtyard, the museum forms the heart of a contemplative environment where architecture, landscape, and belief converge, with construction set to begin in 2026.
Nodeul Island Transformation Begins with Heatherwick Studio‘s Soundscape Design 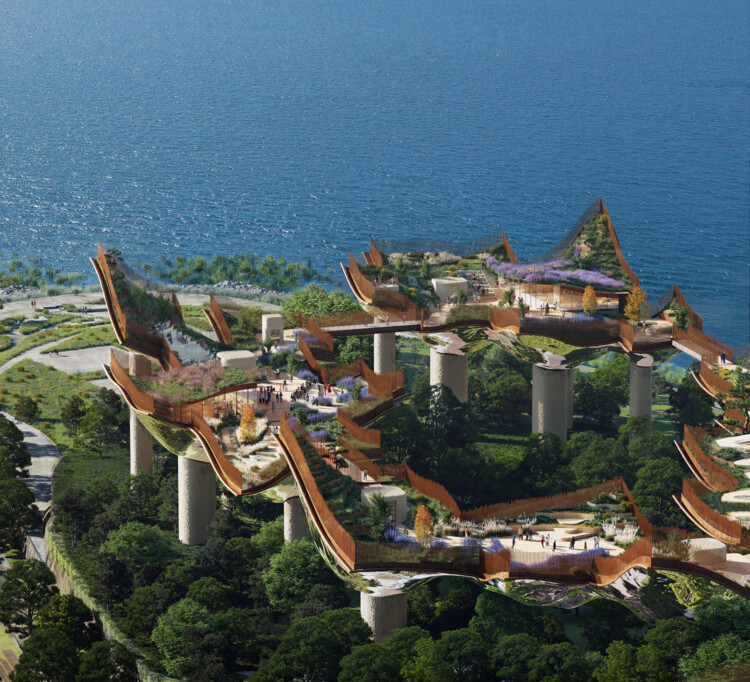 Soundscape by Heatherwick Studio in Nodeul Island, Seoul. Image © NOD Courtesy of Heatherwick Studio
Soundscape by Heatherwick Studio in Nodeul Island, Seoul. Image © NOD Courtesy of Heatherwick Studio
Heatherwick Studio has officially begun transforming Nodeul Island in Seoul following a groundbreaking ceremony on October 21. The studio’s winning design, Soundscape, reimagines the uninhabited, human-made island on the Han River as a cultural and recreational destination commissioned by the Seoul Metropolitan Government. The plan includes an art centre, public beach, riverbank planting, recording studios, concert halls, a K-pop experience center, music cafe, anechoic chamber, and karaoke bar. A 1.25km elevated urban trail loops in a figure-eight across floating islets, offering views of the river and city. Construction will occur in phases, allowing continued public access, with completion expected in 2028.
Foster + Partners Unveils Second Phase of Ellison Institute of Technology Campus in Oxford 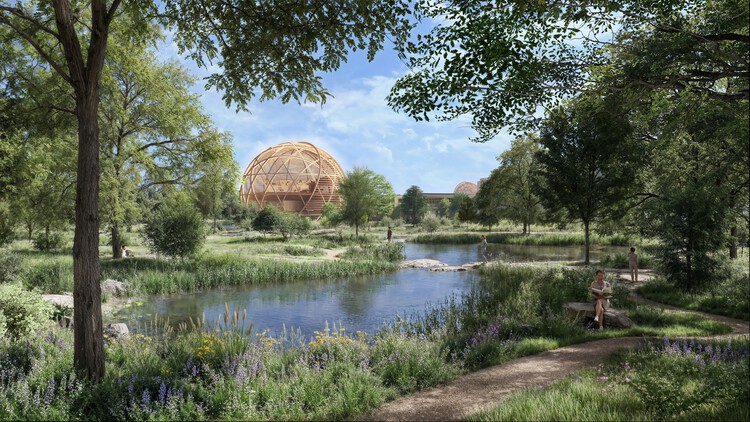 EIT Vision Masterplan, Oxford Science Park, UK. Image © Foster + Partners
EIT Vision Masterplan, Oxford Science Park, UK. Image © Foster + Partners
Foster + Partners has unveiled designs for the second phase of the Ellison Institute of Technology (EIT) campus in Oxford, expanding the interdisciplinary research and development facility within the western part of the Oxford Science Park. The expansion will include state-of-the-art laboratories for generative biology, plant sciences, robotics, and AI, alongside dynamic research and educational spaces and a domed auditorium for large-scale events. Landscaping connects existing and new sites, with green quads, woodland trails, and water features, integrating nature throughout the campus. The development will support up to 7,000 employees and advance research across health, food security, climate change, and AI.
This article is part of our new This Week in Architecture series, bringing together featured articles this week and emerging stories shaping the conversation right now. Explore more architecture news, projects, and insights on ArchDaily.

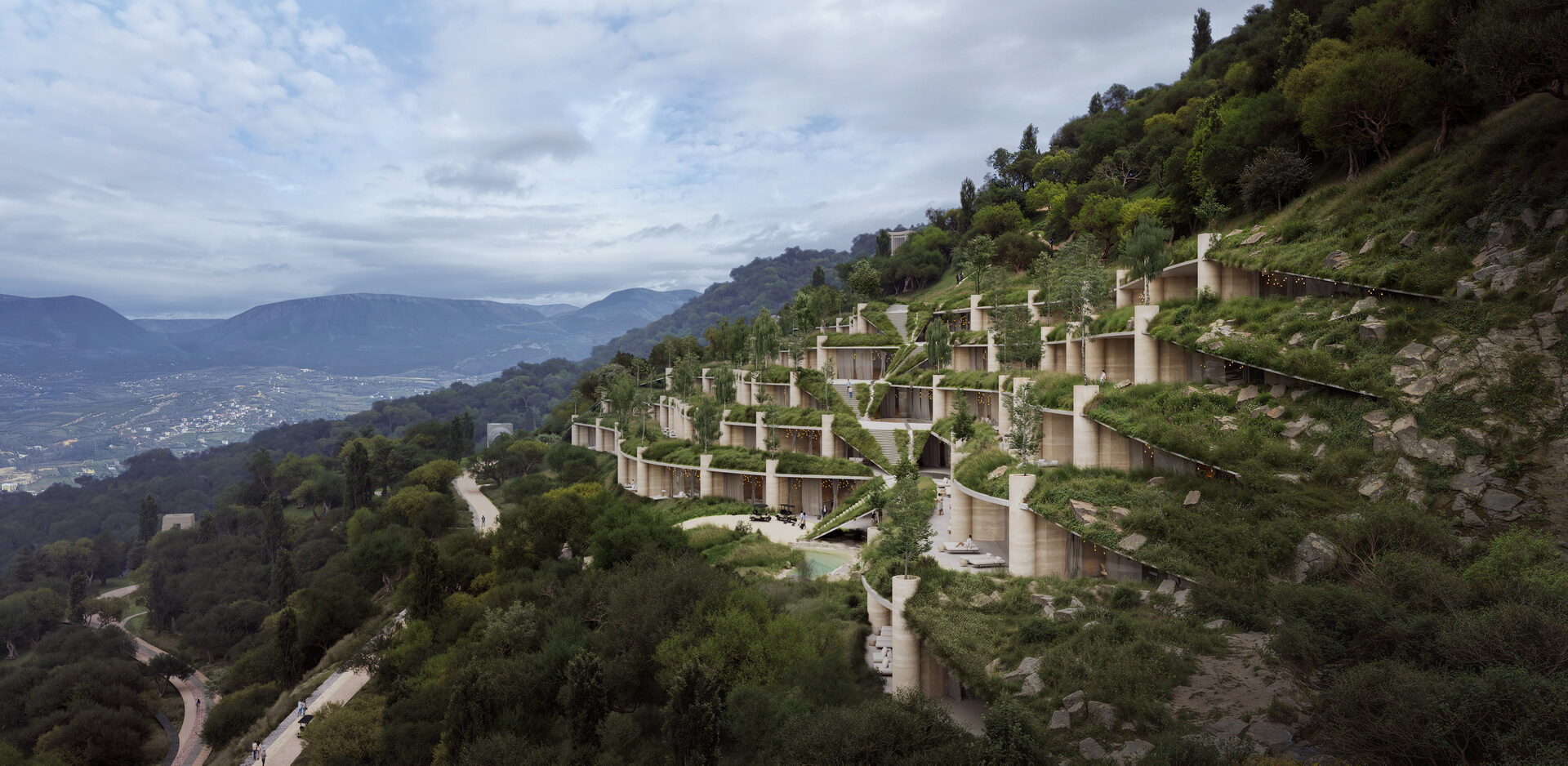
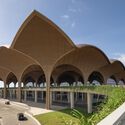
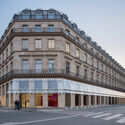
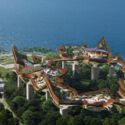
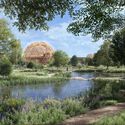
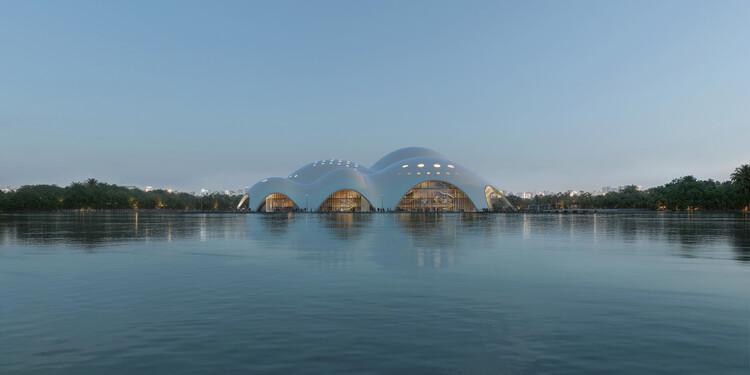 Isola Della Musica Opera and Convention hall by Renzo Piano Building Workshop. Image © RPBW, rendering by Aesthetica Studio
Isola Della Musica Opera and Convention hall by Renzo Piano Building Workshop. Image © RPBW, rendering by Aesthetica Studio