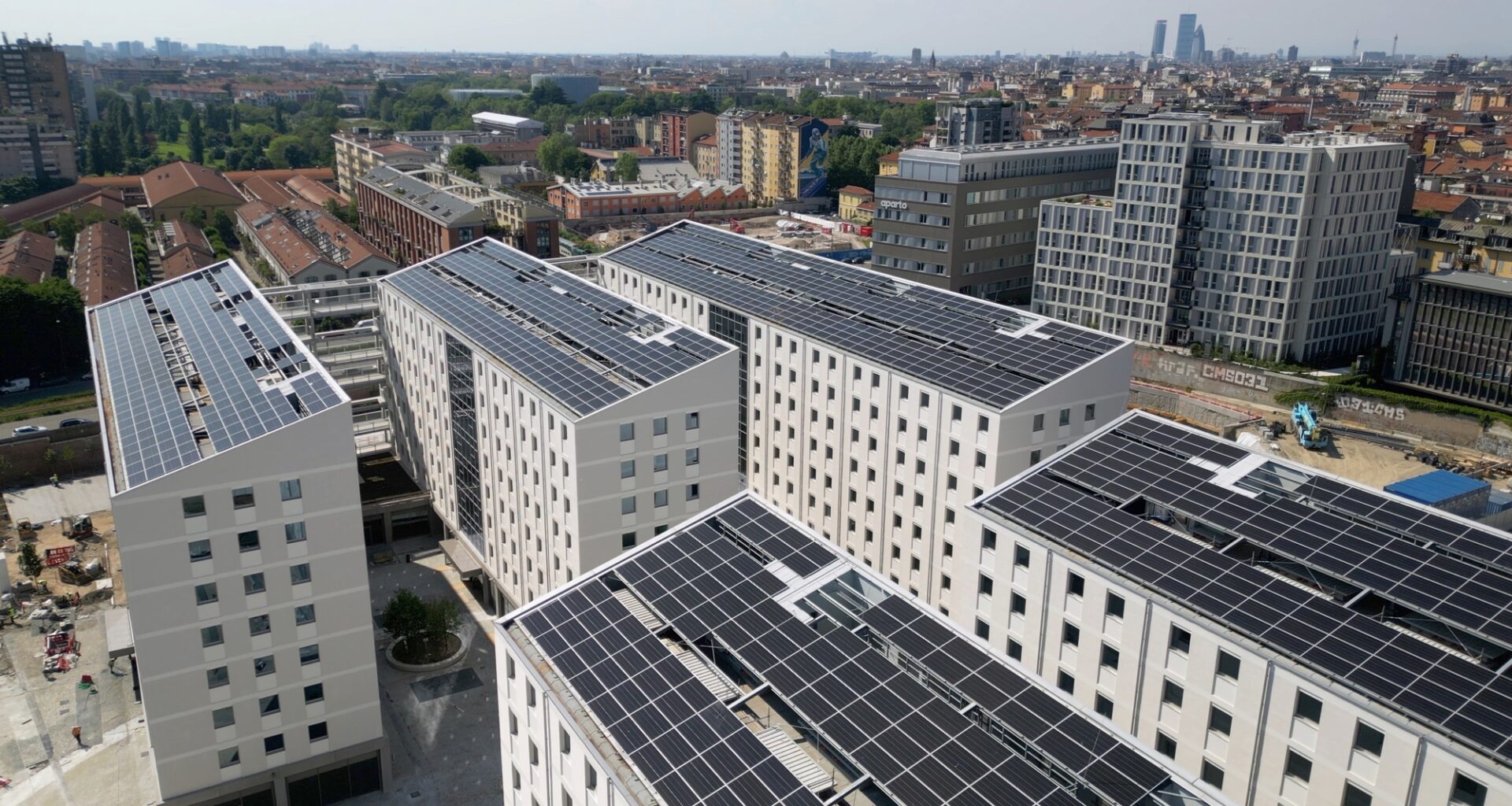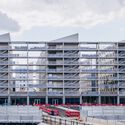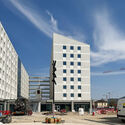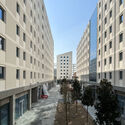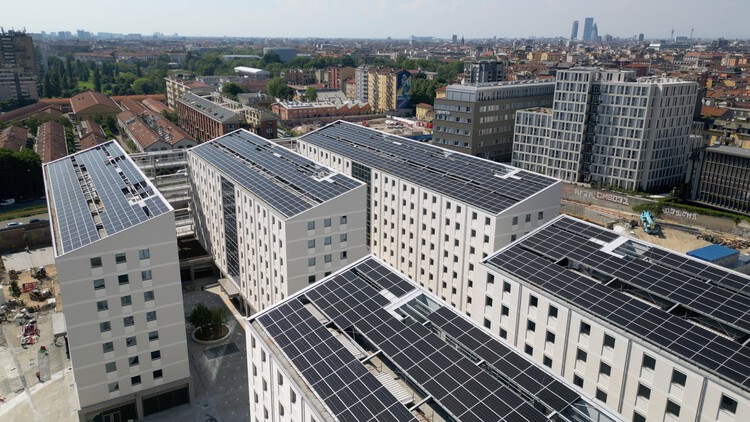 Milano Cortina 2026 Olympic Village by SOM, July 2025. Image © Delbo Andrea via Shutterstock
Milano Cortina 2026 Olympic Village by SOM, July 2025. Image © Delbo Andrea via Shutterstock
Share
Or
https://www.archdaily.com/1033956/soms-olympic-village-for-milano-cortina-2026-combines-athlete-housing-with-long-term-urban-use
Skidmore, Owings & Merrill (SOM) has designed the Olympic Village for the Milano-Cortina 2026 Winter Olympic and Paralympic Games, located on the site of the former Porta Romana railway yard in Milan. Now nearing completion, the project is set for handover to the Milano Cortina Foundation in the fall, ahead of the Games. In April 2025, ArchDaily editors had the opportunity to tour the construction site, observing the progress of the residential buildings, public spaces, and restored historic structures that will define the new urban district. The village forms a key component of the Porta Romana Railway Yard Master Plan and will serve a dual purpose: housing Olympic athletes during the event and transitioning into student and affordable housing afterward.
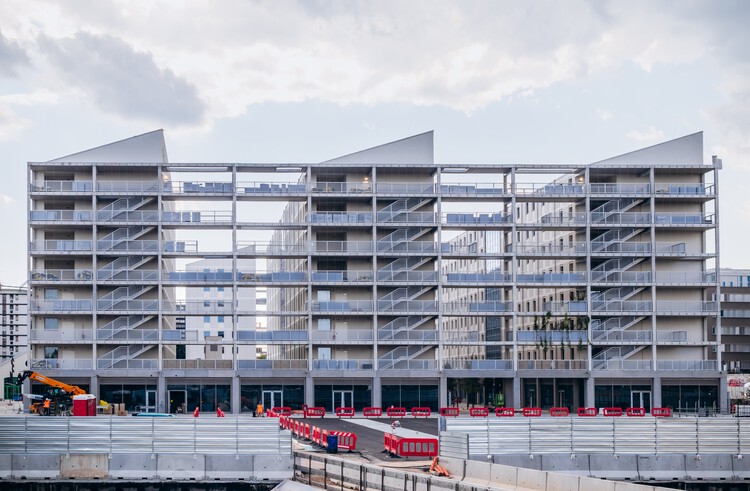 Milano Cortina 2026 Olympic Village by SOM, May 2025. Image © Irina Sleptsova via Shutterstock
Milano Cortina 2026 Olympic Village by SOM, May 2025. Image © Irina Sleptsova via Shutterstock
Six new residential buildings, alongside two restored historic structures, will accommodate athletes during the Games. Following the event, these residences will be converted into student housing with 1,700 beds, exceeding the originally planned 1,400, while nearby structures will be adapted for affordable housing. The Olympic Village Plaza, designed as a central public space, will host commercial programs, hospitality venues, outdoor markets, and community events.
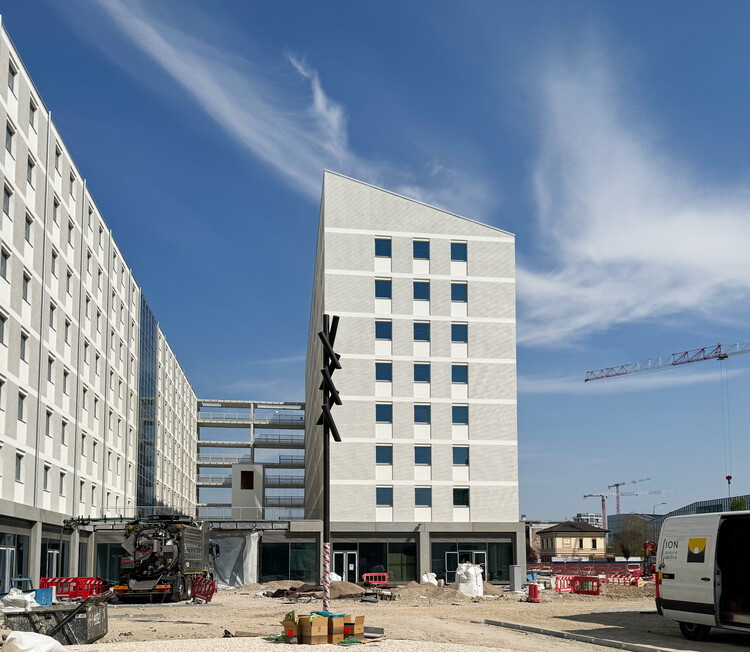 Milano Cortina 2026 Olympic Village by SOM, April 2025. Image © ArchDaily
Milano Cortina 2026 Olympic Village by SOM, April 2025. Image © ArchDaily
Inspired by the scale and materiality of the city’s historic architecture, the new buildings adopt a restrained and contemporary design language. Ground-floor spaces are conceived as adaptable, supporting cultural and commercial uses over time, while communal terraces shaded by vertical greenery create outdoor gathering and study areas. Public green spaces and landscaped courtyards are distributed throughout the site, providing restorative environments and enhancing climate resilience. The development meets Nearly Zero Energy Building (NZEB) requirements, with residential buildings constructed in mass timber and facades composed of low-embodied carbon materials. Energy strategies include solar panels, rooftop gardens, passive cooling, and stormwater collection systems, ensuring that more than 30% of the site’s energy demand will be met on-site.
Related Article Milano Cortina 2026: How the City Is Preparing for the Winter Olympics 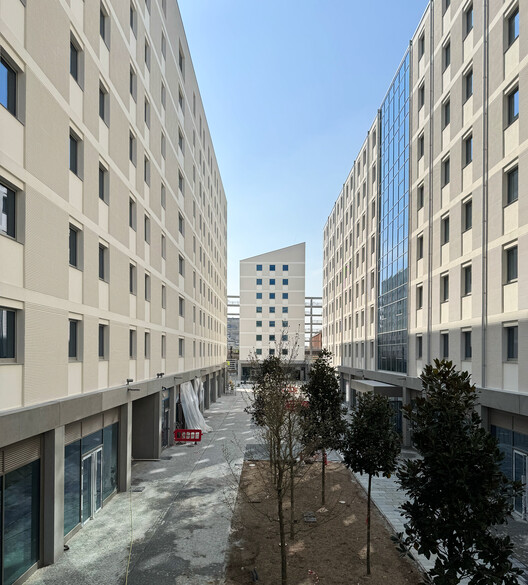 Milano Cortina 2026 Olympic Village by SOM, April 2025. Image © ArchDaily
Milano Cortina 2026 Olympic Village by SOM, April 2025. Image © ArchDaily
The village layout follows the rhythm of the surrounding streetscape, introducing new pedestrian pathways and connections to neighboring areas. Historic structures on the southwestern corner of the site, adjacent to Via Giovanni Lorenzini, are preserved and adapted, exposing original masonry, wood, and iron to highlight the district’s industrial past. Their integration within the new complex establishes a dialogue between heritage and contemporary design, positioning the Olympic Village as both a cultural landmark and a future-ready urban district.
Through its layered program, the Milano Cortina Olympic Village aims to create more than a temporary venue. By combining housing, public spaces, and commercial amenities with a long-term focus on community, the project proposes a new model for Olympic infrastructure that extends its social and environmental impact beyond the Games.
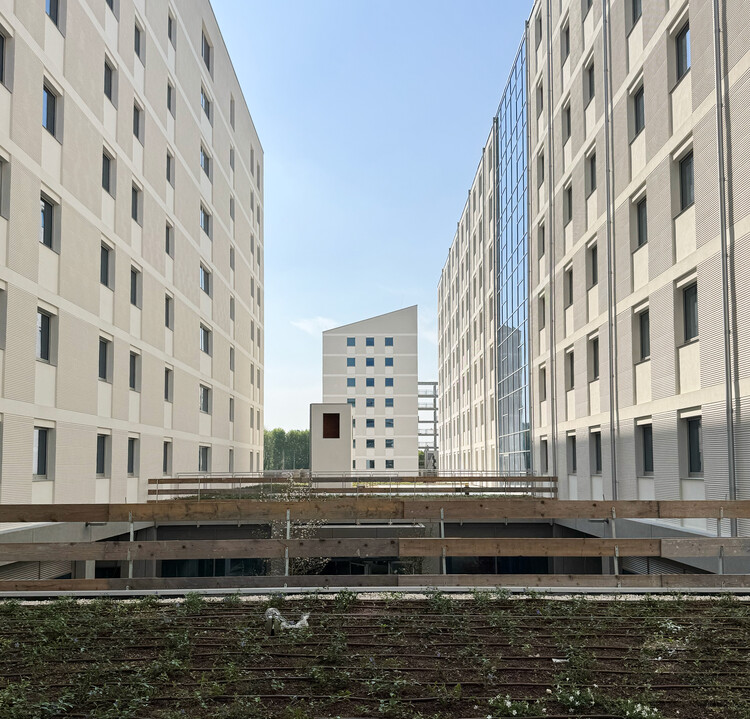 Milano Cortina 2026 Olympic Village by SOM, April 2025. Image © ArchDaily
Milano Cortina 2026 Olympic Village by SOM, April 2025. Image © ArchDaily
The Milano-Cortina 2026, scheduled from February 6 to 22, 2026, will be the first Winter Olympics hosted across multiple cities, spanning the regions of Lombardy and Veneto and the autonomous provinces of Trento and Bolzano. In Milan, preparations for the Games have accelerated significant urban development projects. Among these, David Chipperfield Architects Berlin, in collaboration with Arup, has completed the design of the Milano Santa Giulia Arena, one of the Olympic venues. Meanwhile, Bjarke Ingels Group (BIG), working with Atelier Verticale, has topped out CityWave, a 73,000-square-meter office complex on the former Fiera Milano fairgrounds.

