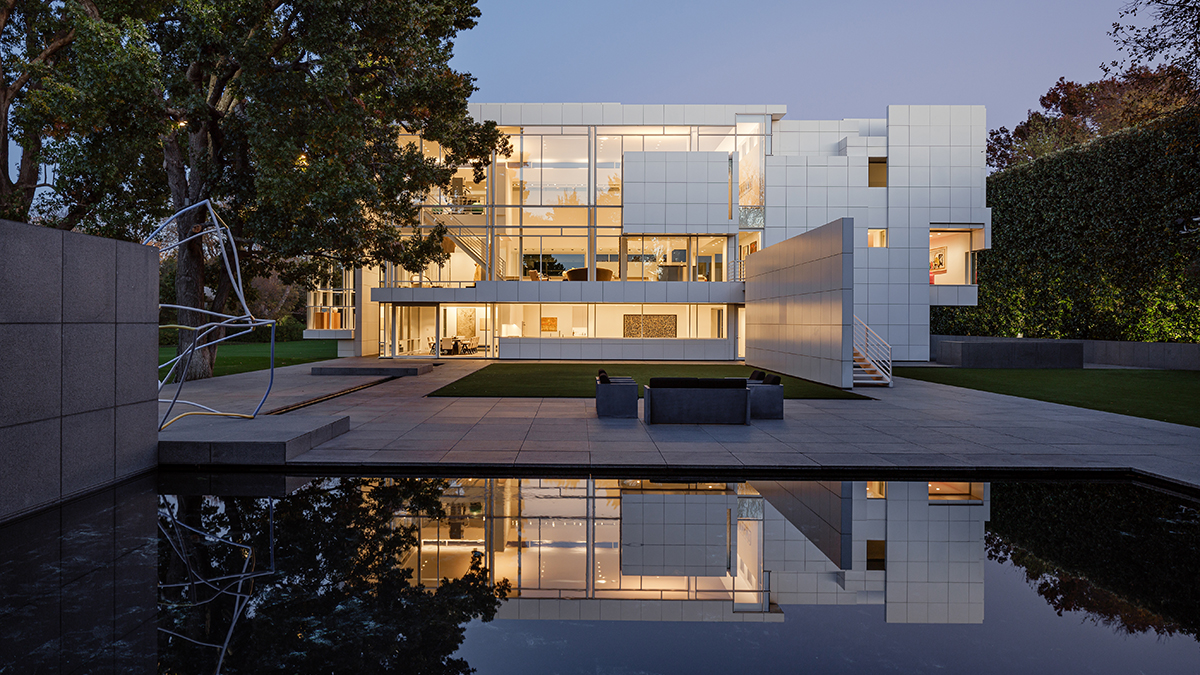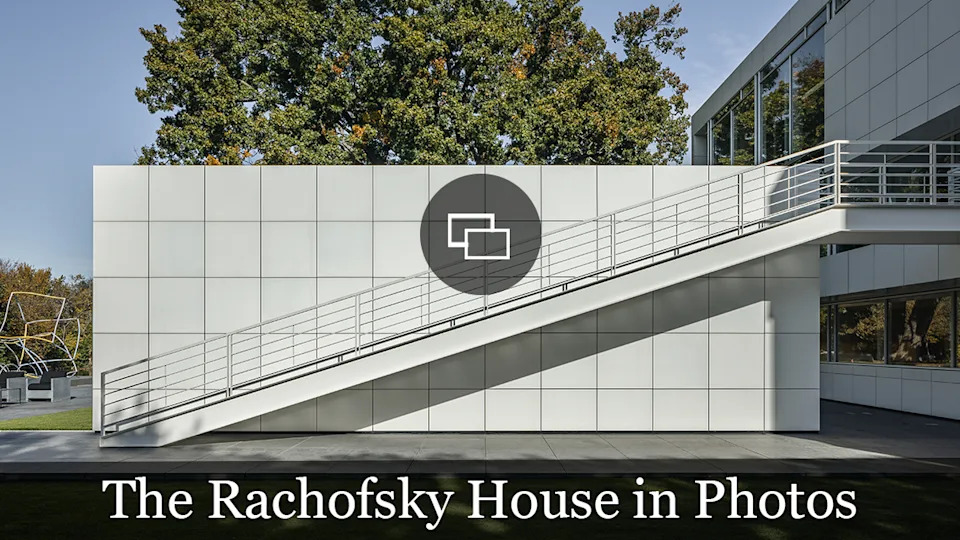Art patrons and philanthropists Cindy and Howard Rachofsky have listed one of the most significant homes in Dallas for $23 million. Faisal Halum of Compass holds the listing.
When Howard, a Dallas attorney-turned-financier, commissioned Pritzker Prize-winning architect Richard Meier to design a residence on 3.2 acres in the Old Preston Hollow neighborhood where he could both live and display his growing collection of contemporary art, he was unmarried. The result, completed in 1996 and known as the Rachofsky House, is a hallowed work of architecture perfect for an art-collecting bachelor: a nearly 10,000-square-foot ultramodern masterpiece of modernism with a vast amount of space to showcase prized pieces but with just two bedrooms and six bathrooms over three floors.
More from Robb Report
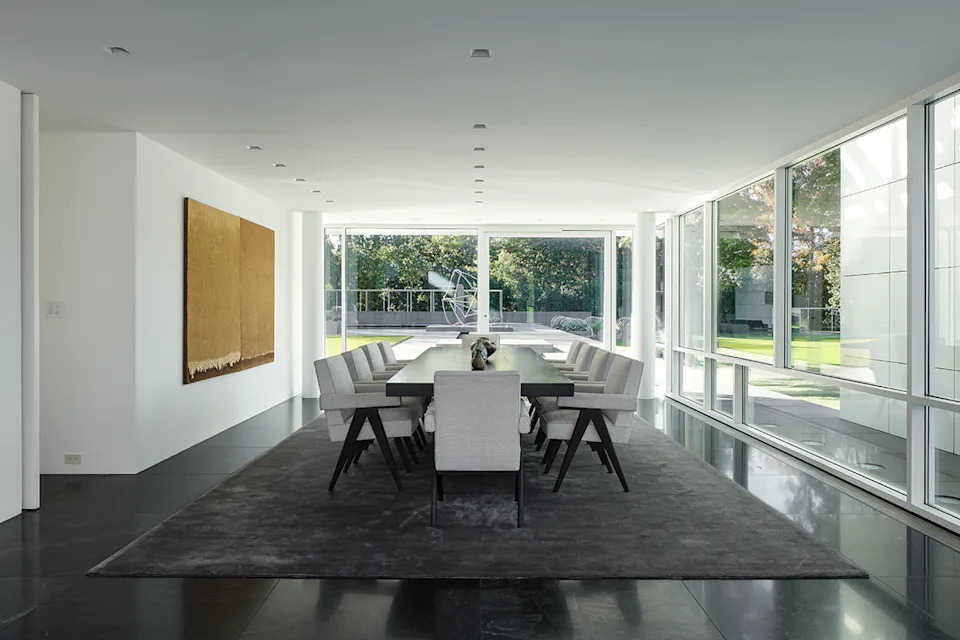
Rachofsky House Dallas Richard Meier
It was only a few years later that he and Cindy married and relocated to a substantially smaller but more family friendly residence designed by revered Texas architect Lionel Morrison. That residence, where they raised their children, was sold back in 2013. At that point, the couple moved back to the Rachofsky House, which had in the intervening years been used as a kind of private museum to host fundraisers and to provide the community with access to rotating installations from their collection as well as the mostly site-specific outdoor works scattered across the manicured landscape.
Set behind a row of trees and towering wall rises a hulking mass of cubic volumes that appears to float on a recessed pedestal alongside a velvety expanse of lawn with integrated sculptural elements. The front of the house is faced almost entirely in Meier’s signature grid of white aluminum panels, while the back is mostly glass that showers the interior spaces with natural light. In an architect’s statement, Meier says, “Whereas the front façade of the house is reserved and opaque, the back façade dissolves and allows constantly changing plays of light and silhouette to amaze people within and outside the house.”
RELATED: This Elegant $28.5 Million Dallas Mansion Has Played Host to Presidents and Prime Ministers
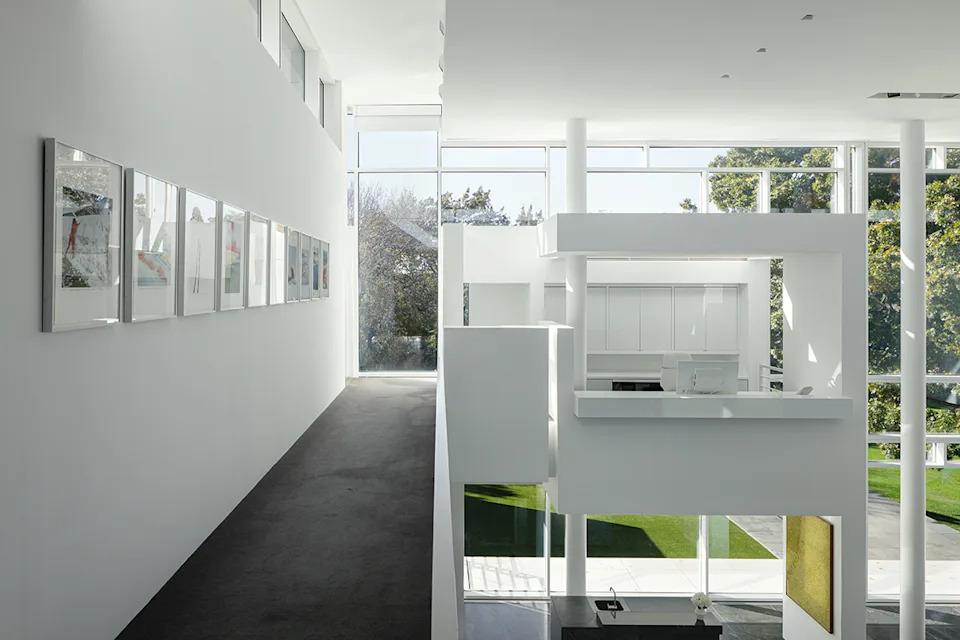
Rachofsky House Dallas Richard Meier
The only curve to be found is a cylindrical tower at one end of the entrance gallery that houses a spiral staircase with direct access to the primary suite. Along with the bedroom and a bathroom with dual facilities, the primary suite encompasses all of the top floor and includes a lofted gym, a couple of balconies, and an office pod that hovers over the wet bar in the cavernous double-height living room below. Also on the second floor is a gallery space for sculpture, plus a spacious guest room furnished as a den.
The combination of black marble and charcoal carpeting along with cotton-white walls serves as a crisp, neutral backdrop for the art. The foyer doubles as an art gallery on the ground floor, with a floating staircase and a huge dining room at one end, while the all-white kitchen is a study in functional minimalism with not just one but three islands, a large butler’s pantry with a powder room, and an adjoining lounge that spills out to the yard. Completing the main floor area are a laundry room, a powder room for guests, a two-car garage with direct entry, and an elevator.
RELATED: A Lavish $23.5 Million French Renaissance Mansion in Dallas Is Fit for Royalty
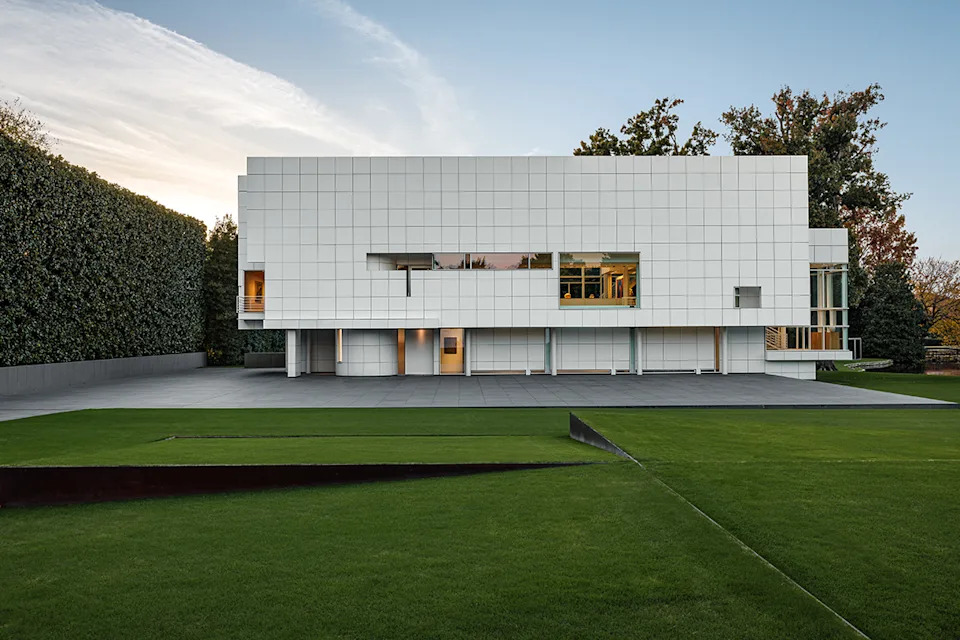
Rachofsky House Dallas Richard Meier
Behind the house, striking black granite terracing seamlessly surrounds a sunken hot tub and swimming pool linked by a slender water channel. A cubed pool house and a handful of raised planting beds for growing fresh herbs and vegetables flank the pool, and the lawn, dotted with mature oak trees, rolls down to the sinuous shoreline of a small, lagoon-like lake.
In the statement about the house, Meier says, “[The house] unfolds as a kind of procession through a series of zones, taking one from the outdoors to indoors, and then back outdoors again…grass, trees, pond and sky are visible from every angle of the house.” He went on to write that, “The potential of the house as a work of architecture is as a catalyst for further contemplation of nature and art, and the science of bringing them together in harmony.”
Click here for more photos of the Dallas home.
Rachofsky House Dallas Richard Meier
Best of Robb Report
Sign up for RobbReports’s Newsletter. For the latest news, follow us on Facebook, Twitter, and Instagram.

