Share
Or
https://www.archdaily.com/1036069/la-sierra-house-valdezarqs
Area
Area of this architecture project
Area:
478 m²
Year
Completion year of this architecture project
Year:
Photographs
Manufacturers
Brands with products used in this architecture project
Manufacturers: Cemex, Helvex, Interceramic
Lead Architects:
Jorge Antonio Valdez Z, Jorge Carlos Valdez M
Text description provided by the architects. On the outskirts of San Cristóbal de las Casas, in the misty forest of Huitepec, the house emerges from the landscape as another natural element. Its presence implies a convergence with the essence of the site, becoming a symbol and language of protection, a gesture of safeguarding the identity of the place. It is not a foreign object, but a fragment of the mountain, a inhabited sculpture that breathes with the same cadence as the forest. Its shape does not seek to impose itself, but to coexist; following the slope as one draws a dialogue with the earth. It only cements what is necessary, allowing the mountain to maintain its pulse.


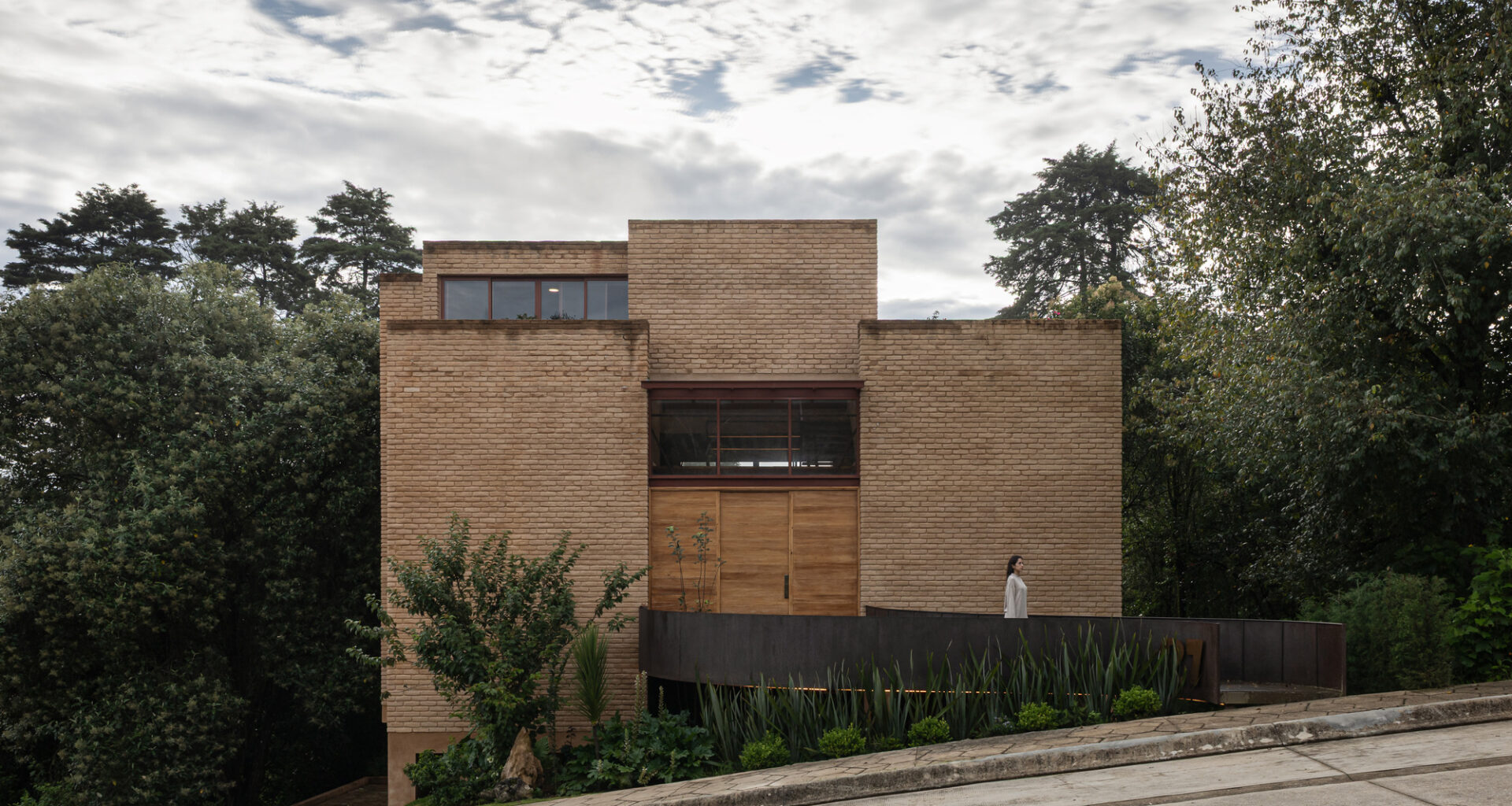
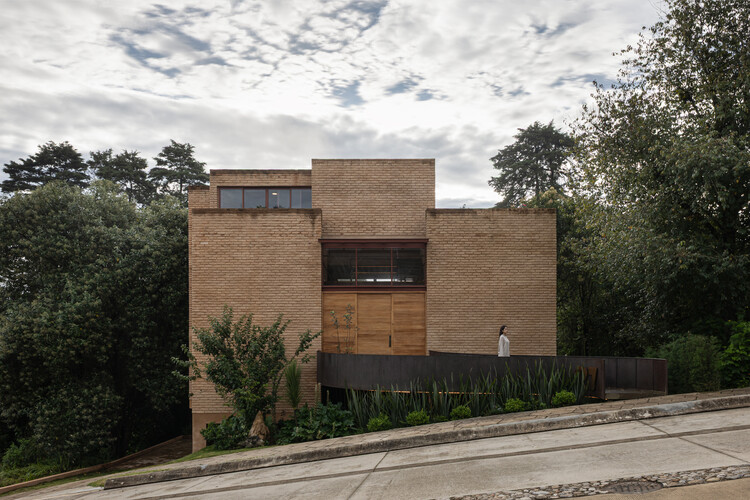
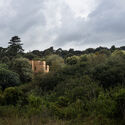
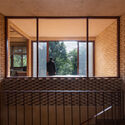
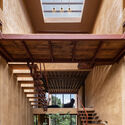
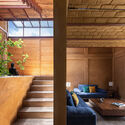
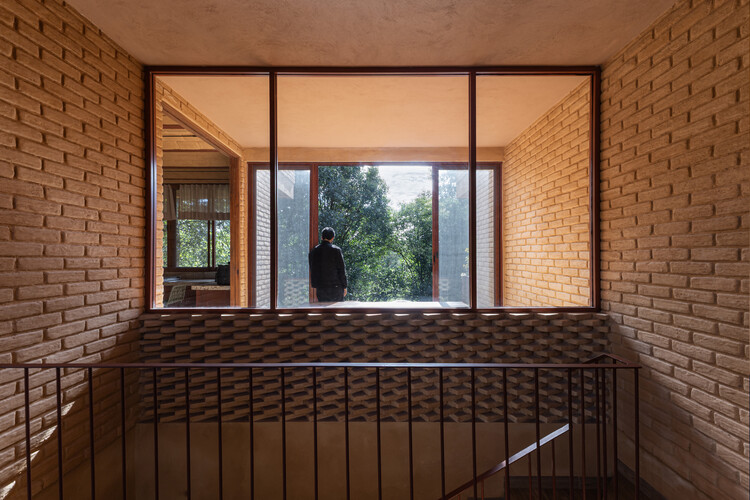 © Raul Hernández
© Raul Hernández