Share
Or
https://www.archdaily.com/1033908/villa-18-house-in-la-moraleja-fran-silvestre-arquitectos
Area
Area of this architecture project
Area:
1015 m²
Year
Completion year of this architecture project
Year:
Photographs
Manufacturers
Brands with products used in this architecture project
Lead Architect:
Fran Silvestre
Text description provided by the architects. The project features diagonal views toward a lake belonging to the La Moraleja golf course in Madrid. Given that the size of this location allowed for it, a home was proposed that develops primarily on a single floor. The daytime area is organized into two volumes of different heights that shift in relation to each other, creating a sheltered terrace that faces the landscape, oriented southeast. The main body has a height of almost one and a half floors. A third structure houses the nighttime area, positioned in such a way that it has its own more private outdoor space.


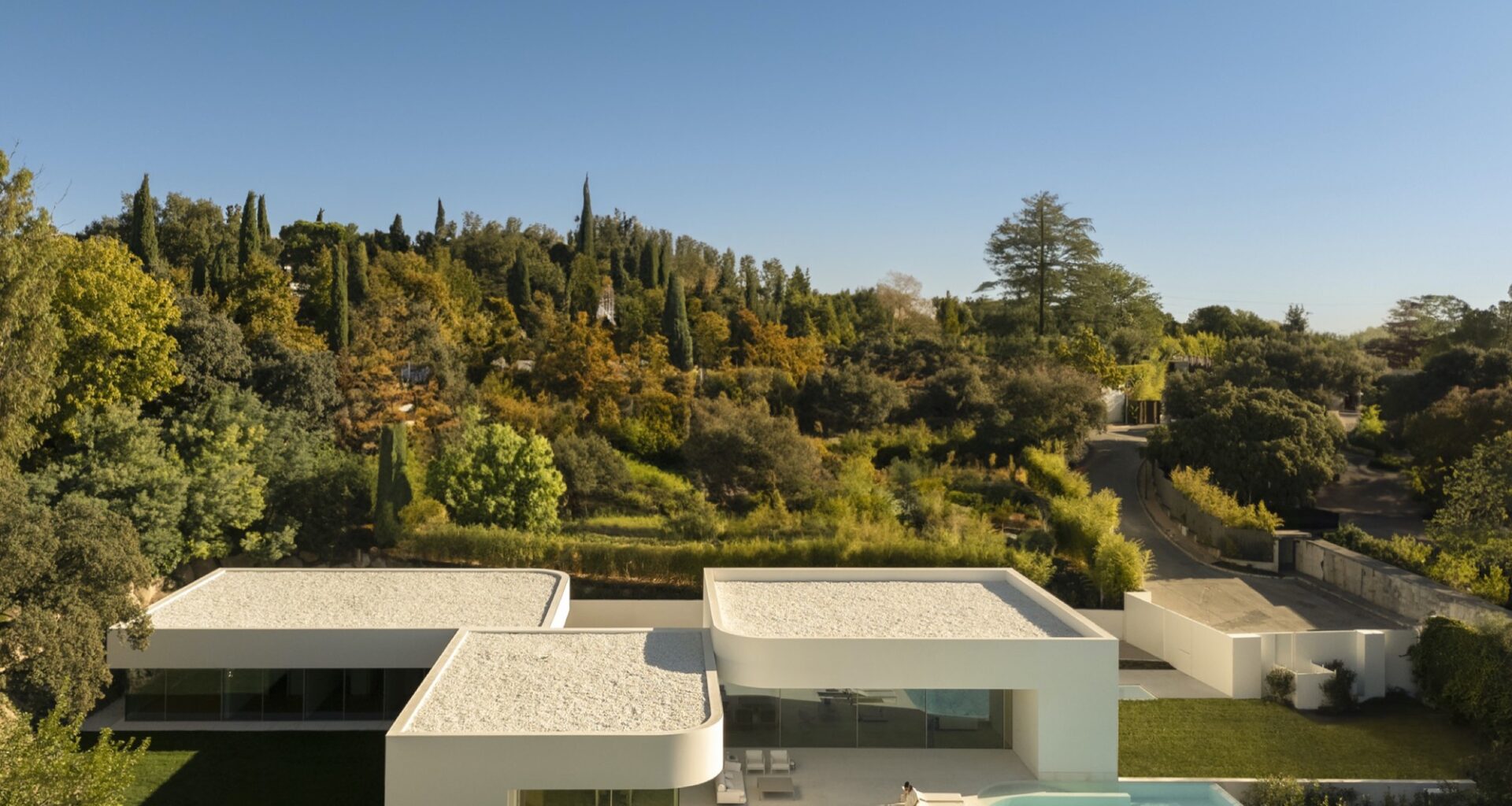
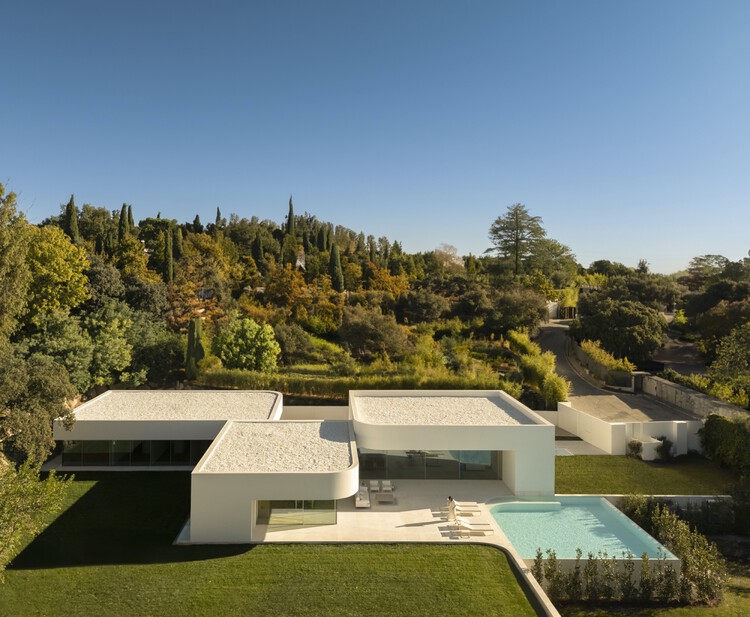
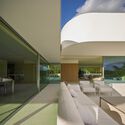
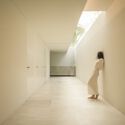
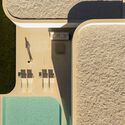
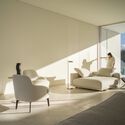
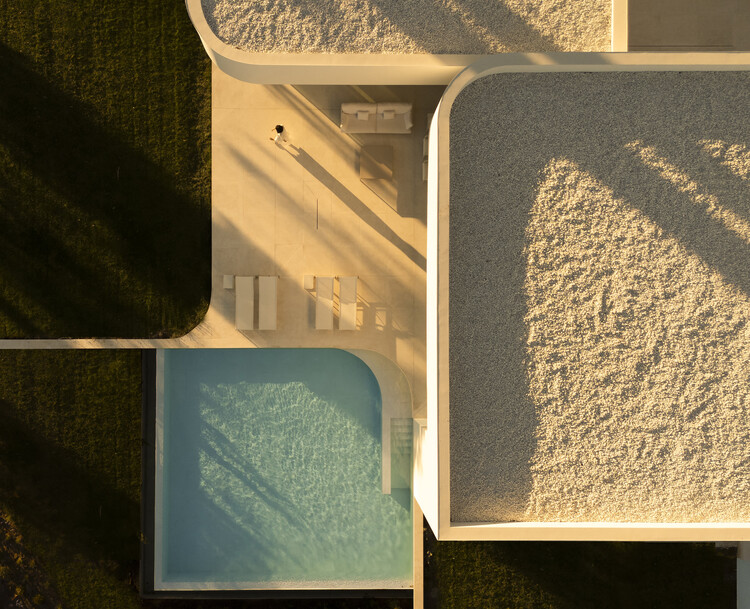 © Fernando Guerra | FG+SG
© Fernando Guerra | FG+SG