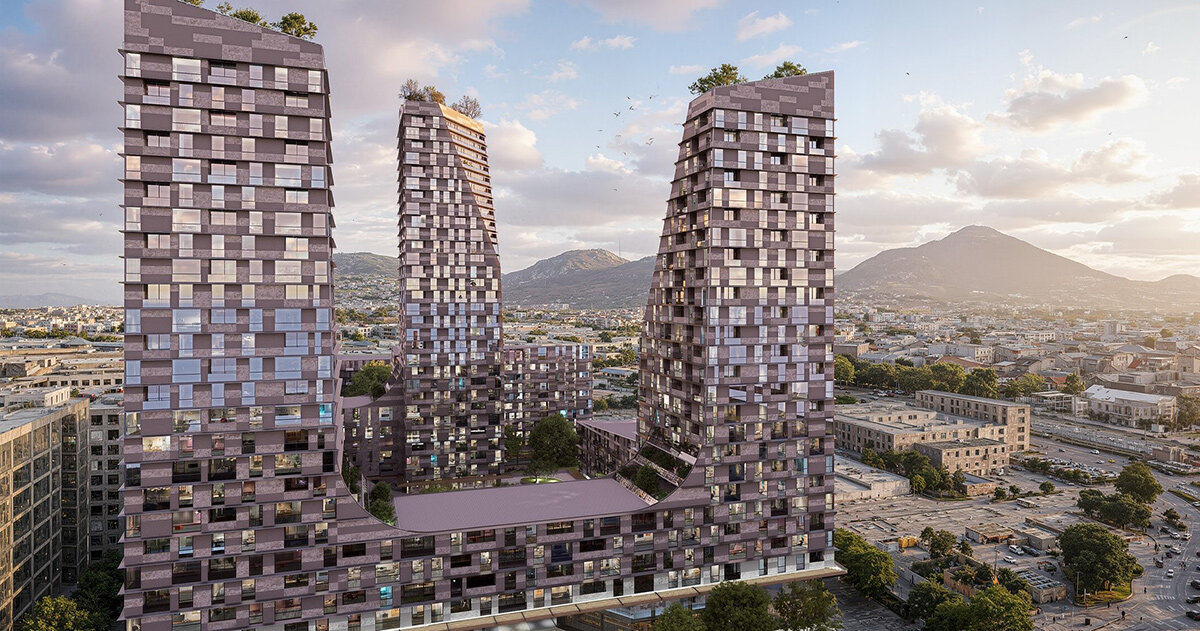archi-tectonics arrives in albania with festival city
Archi-Tectonics unveils Festival City, a 180,000 square-meter mixed-use masterplan designed for Tirana, Albania. Conceived within Stefano Boeri’s Tirana 2030 vision, the project reimagines urban growth by combining density, ecology, and community life in the residential neighborhood of Laprakë.
Festival City rethinks the conventional city block by weaving residences, retail, and public amenities into an ecosystem of built and open space. At its core, the plan prioritizes green infrastructure, ensuring that densification enhances rather than erodes the quality of urban life.
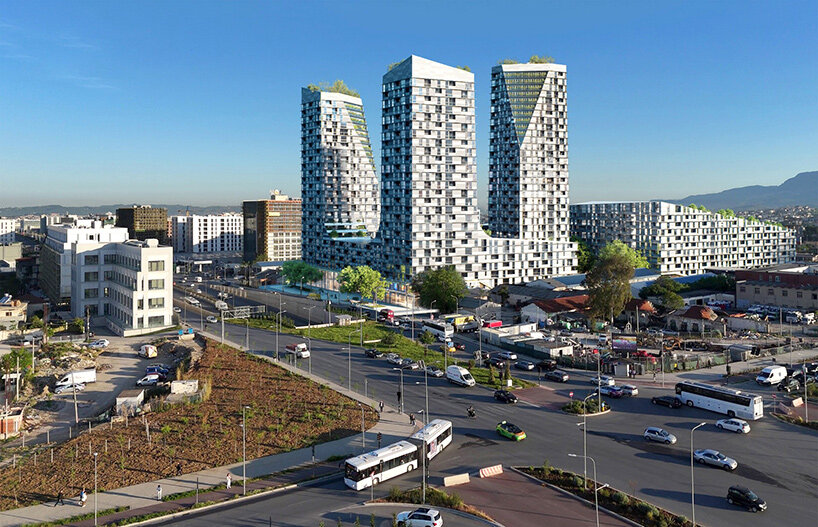
visualizations © Archi-Tectonics
bringing urban density to tirana
Located between Tirana’s center and the airport, Laprakë is a neighborhood positioned for growth. Archi-Tectonics’ design strengthens this context by introducing three residential towers of 26 to 31 stories along the main road, tapering the massing as it approaches the smaller-scale surroundings. This strategy allows the development to connect smoothly with its context, balancing metropolitan scale with neighborhood intimacy.
At ground level, the plan introduces tree-lined boulevards, playgrounds, and plazas that knit the new complex into the existing fabric. ‘Festival City is designed to integrate rather than impose,’ notes Winka Dubbeldam, Founding Partner of the studio. ‘We see density as a tool for urban and ecological benefit.’
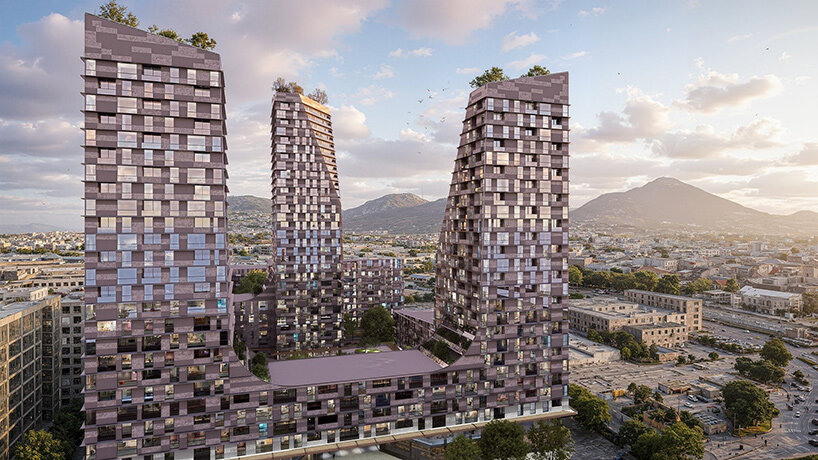
Festival City is a 180,000 square-meter mixed-use masterplan in Tirana, Albania
returning outdoor space to the community
By concentrating programming within its towers, the masterplan by Archi-Tectonics makes available a large amount of open space at the ground level. These areas are returned to the community as planted courtyards, gardens, and green terraces that support biodiversity. The project frames these spaces as active commons, with the intent on bringing residents quiet, shaded retreats.
This approach embodies a form of re-wilding within the city, positioning Festival City as a landscape-driven development rather than a purely architectural insertion. The courtyards are designed as microclimates which contribute to cleaner air and cooler conditions during the summer months.
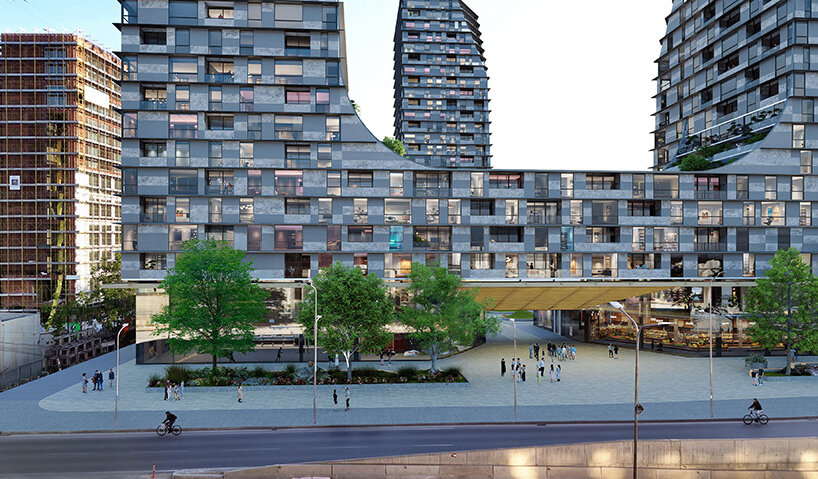
the development introduces three towers between 26 and 31 stories
The project also draws on familiar Albanian typologies, where housing is layered above active retail space. In Festival City, commercial programs are embedded throughout the bases of the blocks to ensure an active sidewalk life. Green courtyards connect directly to these uses, bringing residents and visitors into shared civic life.
Sustainability is expressed through both spatial and technical strategies. Archi-Tectonics applies ‘sponge city’ principles — an urban planning concept for water solutions — to integrate permeable surfaces, rain gardens, and green roofs which will regulate water and support ecosystems. Facade treatments combine shading fins with pixelated glass and stone, reducing solar gain and improving energy performance.
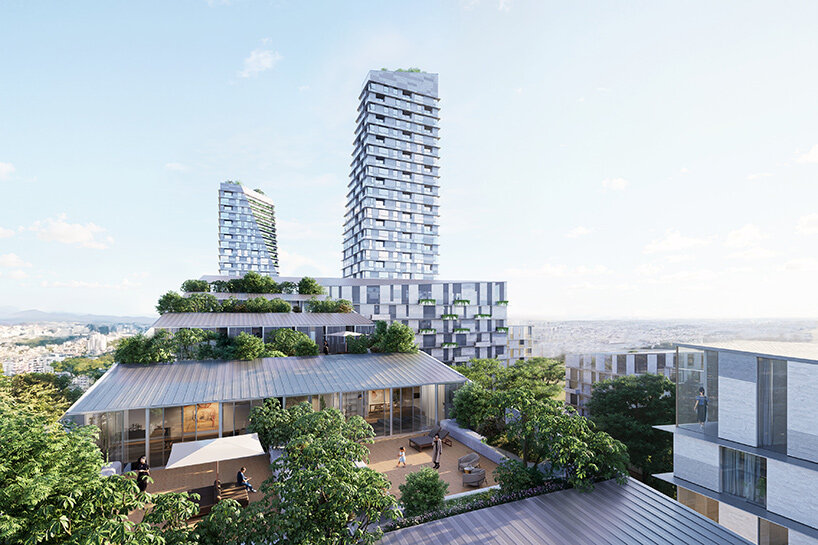
massing tapers to meet the smaller scale of the Laprakë neighborhood
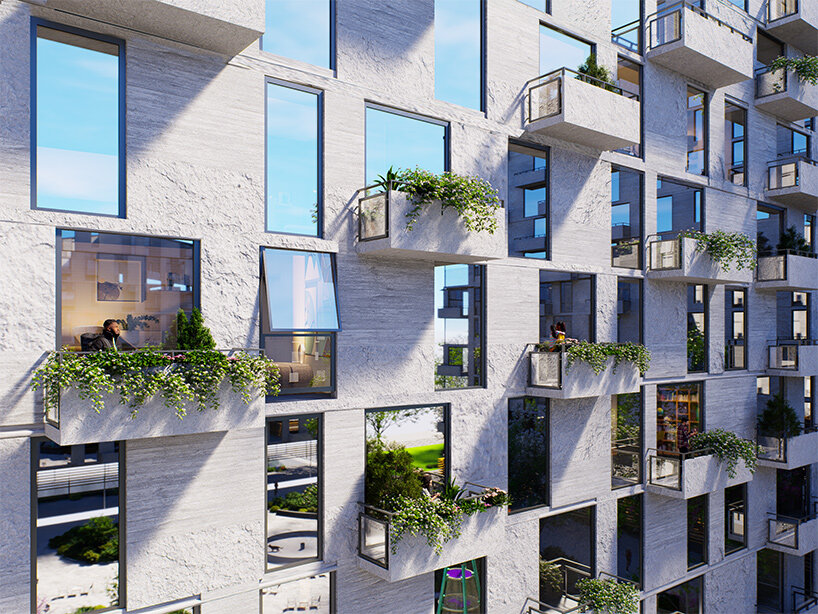
the design incorporates ‘sponge city’ principles, green roofs, and permeable surfaces

