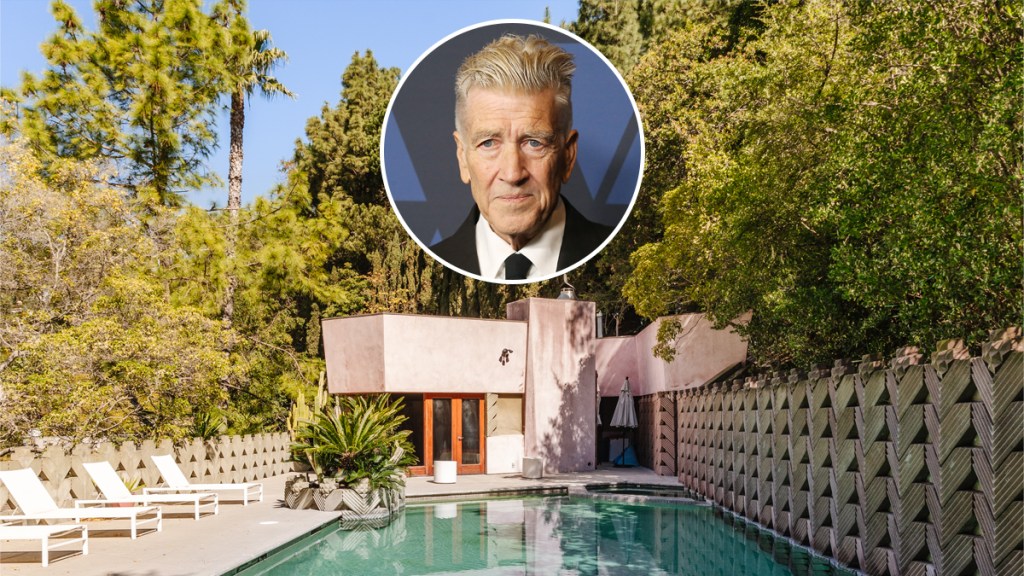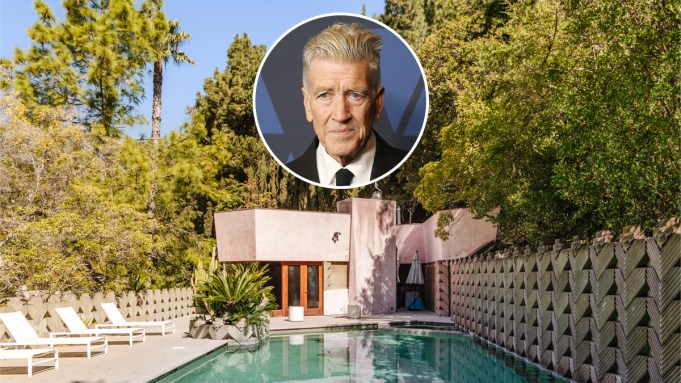Published on September 15, 2025

Neue Focus; Michael Tran/FilmMagic.jpg

Image Credit: Neue Focus
The pink-hued main home was originally designed for writer Marilyn Johnson in the early 1960s by Lloyd Wright, the son of Frank Lloyd Wright.

Image Credit: Neue Focus
The living room’s artistic fireplace is framed by concrete blocks in a chevron pattern.

Image Credit: Neue Focus
The living room flows to a dining area.

Image Credit: Neue Focus
Chartreuse countertops add a vivid pop of color to the wood-clad kitchen.

Image Credit: Neue Focus
A patio continues the chevron-patterned cement block aesthetic.

Image Credit: Neue Focus
in 1991, Lynch enlisted Eric Lloyd Wright, Lloyd Wright’s son, to add a pool and pool house echoing the residence.

Image Credit: Neue Focus
Inside the pool house, which has an angled fireplace resembling the one found in the main residence.

Image Credit: Neue Focus
The director later added a Brutalist house to his vast compound, which has a total of 10 bedrooms and 11 baths spread across 11,000 square feet.

Image Credit: Neue Focus
The studio is outfitted with a library, screening room, and editing suite.

Image Credit: Neue Focus
Pathways menader throughout the lush grounds.

Image Credit: Neue Focus
An aerial view of the property, which sits on five contiguous parcels spanning over two acres.

Image Credit: The Agency Beverly Hills
The site plan.
Authors
![]()
Wendy Bowman
Wendy Bowman is a real estate writer at Robb Report. Before that, she was a freelancer for Modern Luxury and several other media outlets, where she primarily covered luxury properties for…

