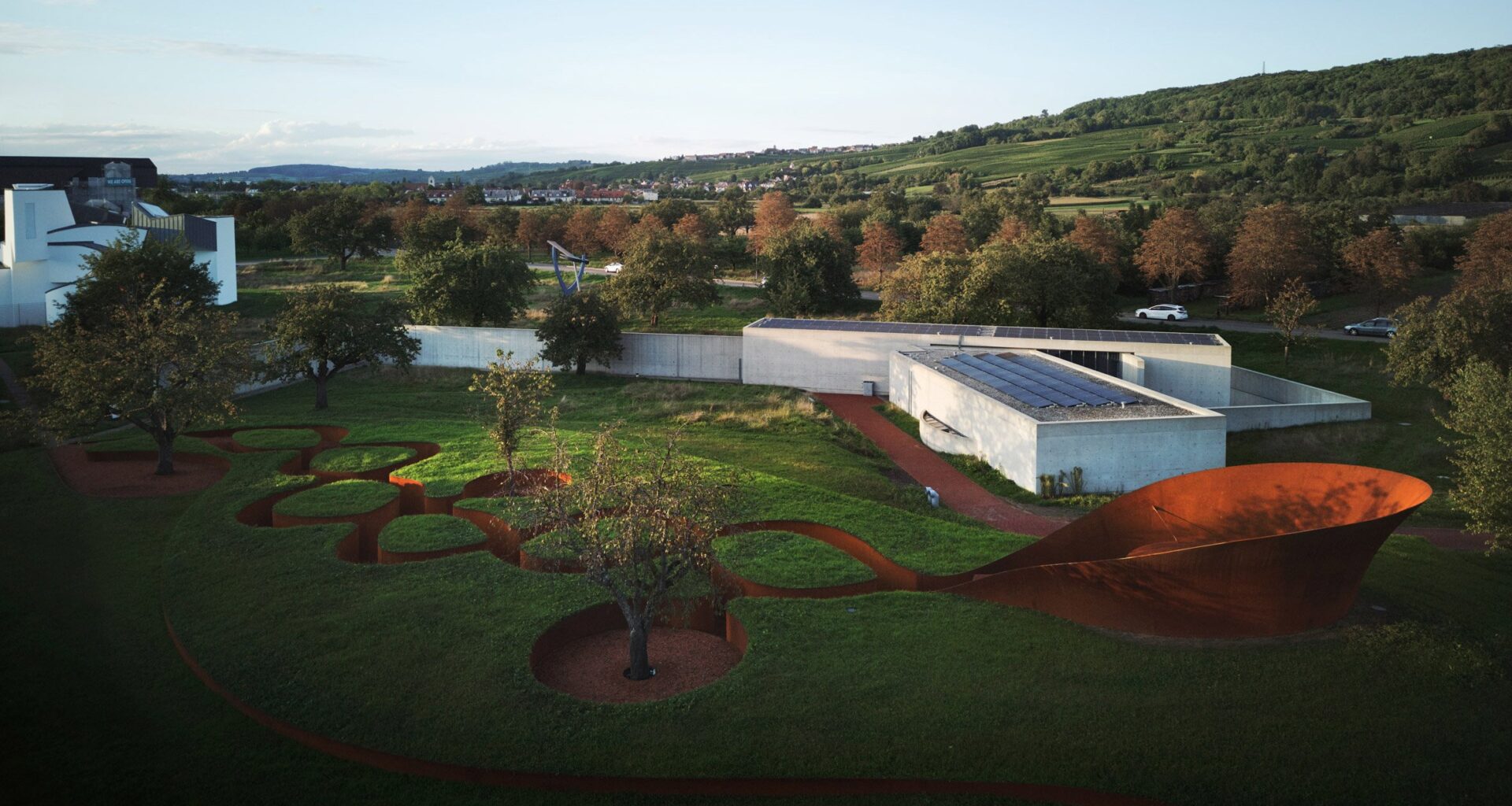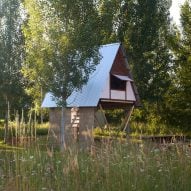The last building designed by the late Indian architect Balkrishna Doshi has reached completion at the Vitra Campus in Germany, with a snake-like form crafted from weathered steel.
Named Doshi Retreat, the structure offers a space for solitude and contemplation at furniture brand Vitra‘s iconic base in Weil am Rhein, on a plot adjacent to the concrete Conference Pavilion by Japanese architect Tadao Ando.
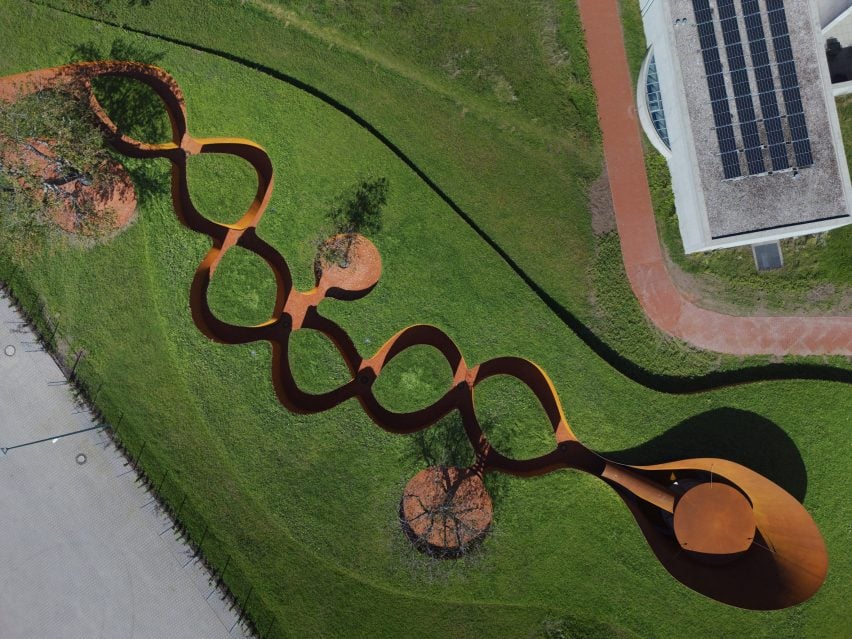 Doshi Retreat has opened at the Vitra Campus in Germany
Doshi Retreat has opened at the Vitra Campus in Germany
While being Doshi’s last-ever design, Doshi Retreat is also the Pritzker Architecture Prize-winner’s first-ever project to have been completed outside of India.
It was developed in collaboration with his granddaughter Khushnu Panthaki Hoof and her partner Sönke Hoof, who are the founders of Indian architecture practice Studio Sangath.
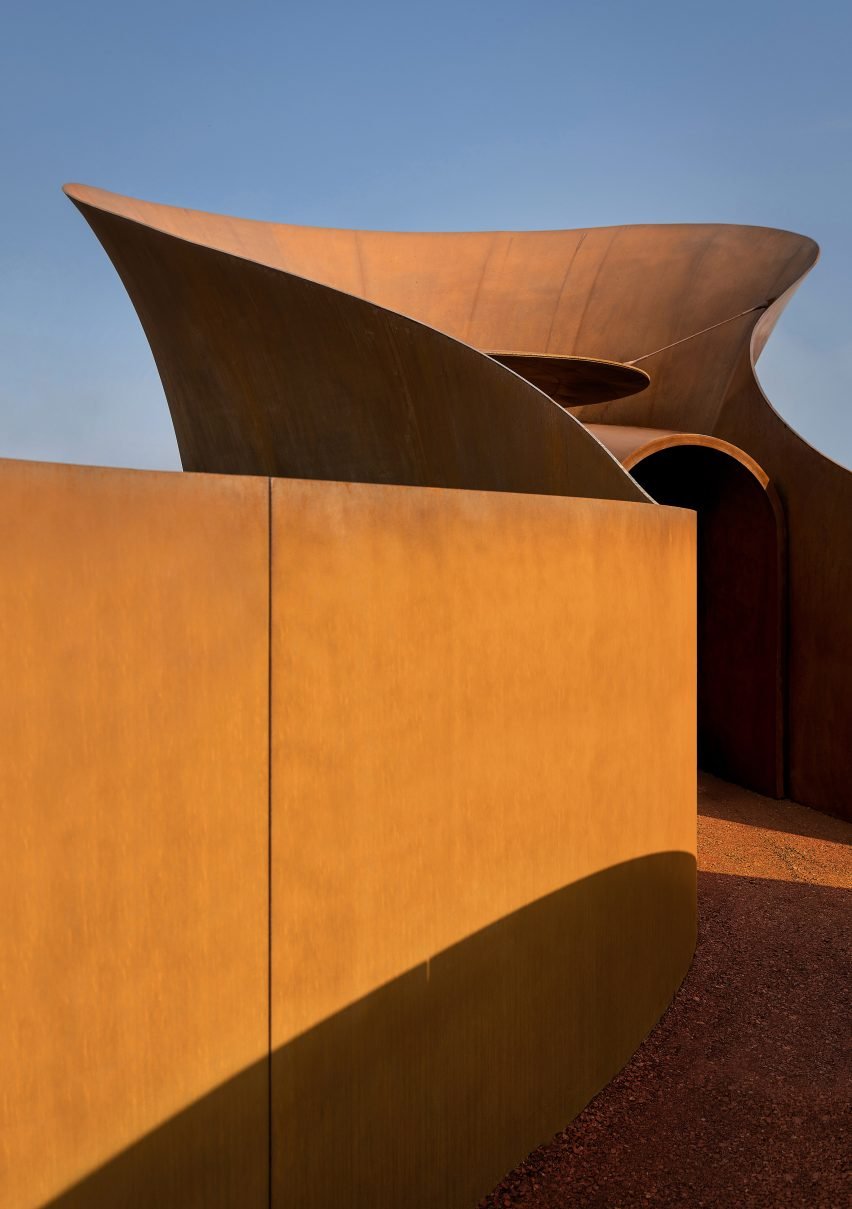 It is the last building designed by Balkrishna Doshi. Photo by Daisuke Hirabayashi
It is the last building designed by Balkrishna Doshi. Photo by Daisuke Hirabayashi
Doshi Retreat comprises two interwoven pathways, which descend below ground level as they cross over each other and guide visitors towards a pavilion, described by the team as “a contemplation chamber”.
This winding design evolved from a sketch based on a dream that Doshi had about two intertwining cobras.
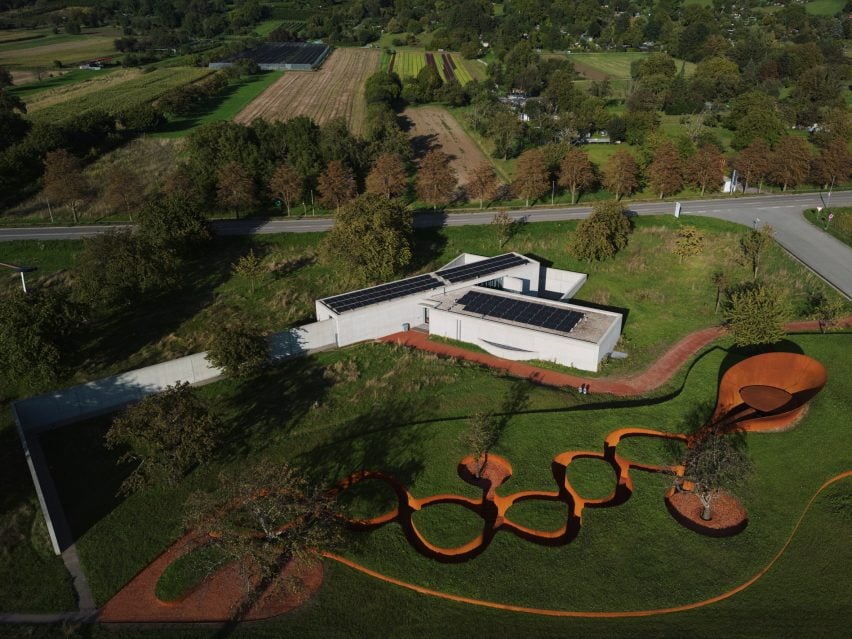 Doshi Retreat sits next to a conference centre by Tadao Ando
Doshi Retreat sits next to a conference centre by Tadao Ando
“What we realised is that the retreat cannot be a place which you just enter into, it has to be a place that you arrive at,” Khushnu Panthaki Hoof told Dezeen during a tour of the building.
“We showed Doshi five different pathway iterations, and one of them had somewhat intertwined paths, and he came and he stood at it and kept looking at it, and said ‘this reminds me of a dream I had in my ancestral home of these intertwined serpents’.”
“In that instance, somehow intuitively, we all knew that something had resonated and the path had kind of revealed itself.”
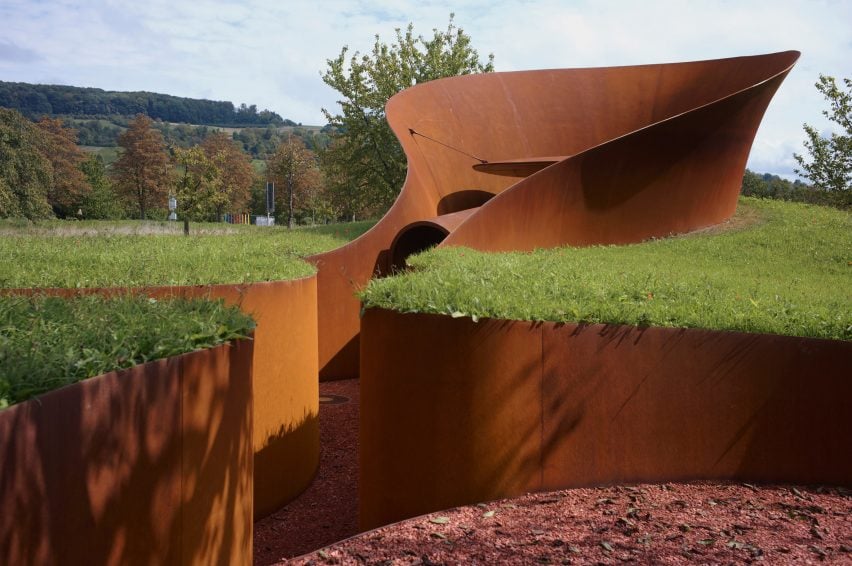 The pavilion is crafted from weathering steel
The pavilion is crafted from weathering steel
The walls of the sunken pathways and the sculptural pavilion are all crafted from weathered steel, which was made from a high proportion of scrap steel and donated by the manufacturer, ArcelorMittal.
Sönke Hoof said weathering steel was partly chosen for its aesthetic quality that changes with the weather, making it “feel alive”.
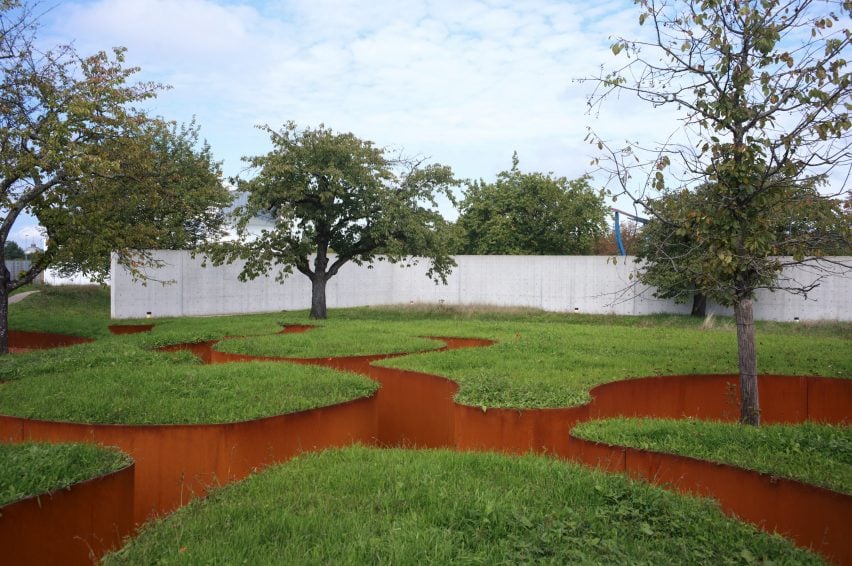 It is accessed by winding pathways that are sunken in the ground
It is accessed by winding pathways that are sunken in the ground
Accessed through a short, arched tunnel, the pavilion contains a large gong and two semicircular stone benches. They are partially sheltered by a hand-hammered brass mandala crafted by artisans in India.
A gap around the mandala allows rainwater to enter, which is collected by a basin that encircles the pavilion, forming a dynamic backdrop.
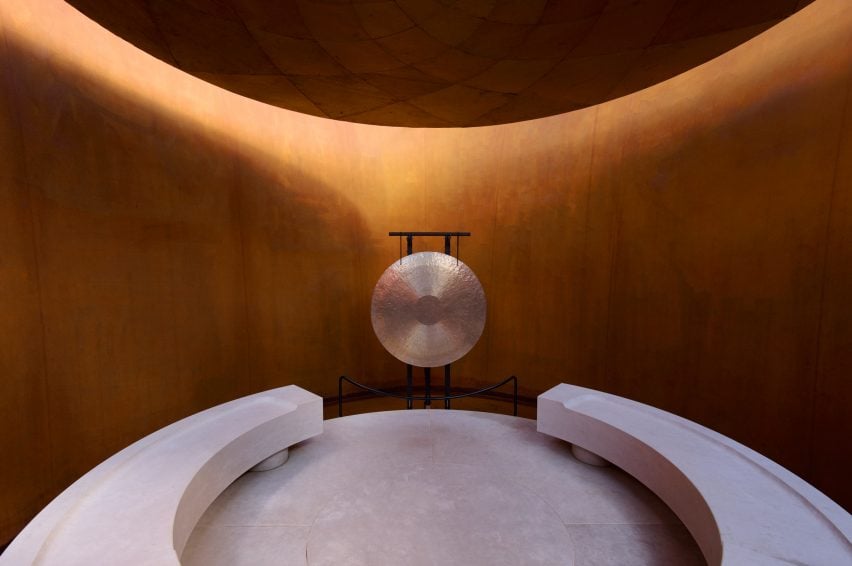 The pathways lead to a “contemplation chamber”
The pathways lead to a “contemplation chamber”
While referencing snakes, Doshi Retreat also draws on Kundalini – an ancient Sanskrit term that refers to primal energy at the base of the spine, conceptualised as a coil or spiral.
As visitors move along the route, they pass raised areas built around trees, while an audio system embedded in the ground plays the sounds of gongs and flutes.
Marina Tabassum installs bamboo Khudi Bari house at Vitra Campus
Doshi was asked to design the project in 2020 by Vitra’s chairman emeritus Rolf Fehlbaum, who is the mastermind behind the architectural landscape of the Vitra Campus.
Fehlbaum had visited a small shrine at the Modhera Sun Temple in India and wanted a space that could emulate the same feeling of solitude and contemplation he felt there.
During a preview of the building, Fehlbaum said space for reflection was important amid an era of growing global instability.
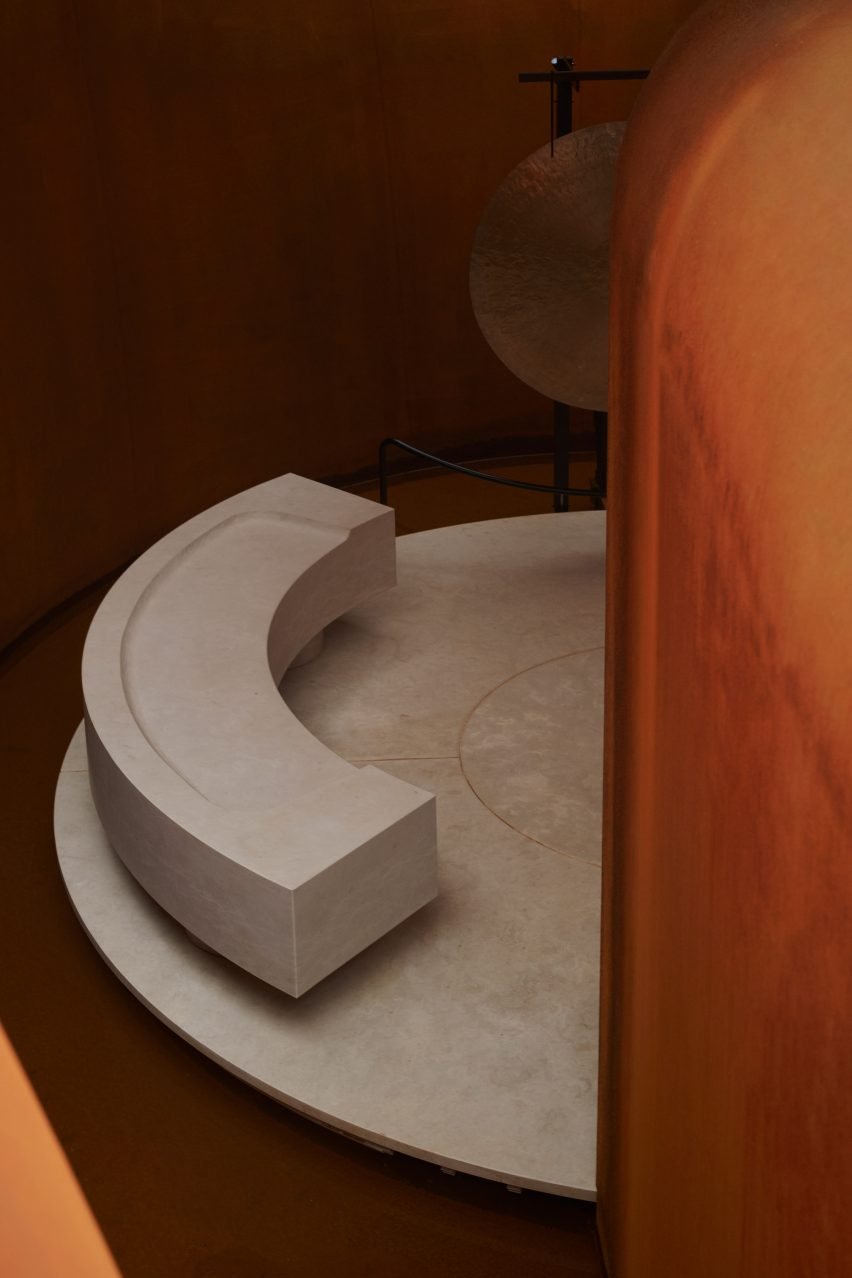 Rainwater basins encircle the room
Rainwater basins encircle the room
“A tranquil counterpoint, a place of contemplation, felt timely,” Fehlbaum explained. “Confrontation, polarisation, war and authoritarianism have become increasingly prevalent. So in this climate, we felt that a place representing Doshi’s values feels even more appropriate.”
“His world was one of humility, generosity, humour and reconciliation,” he continued. “We’re happy to have his presence on the campus.”
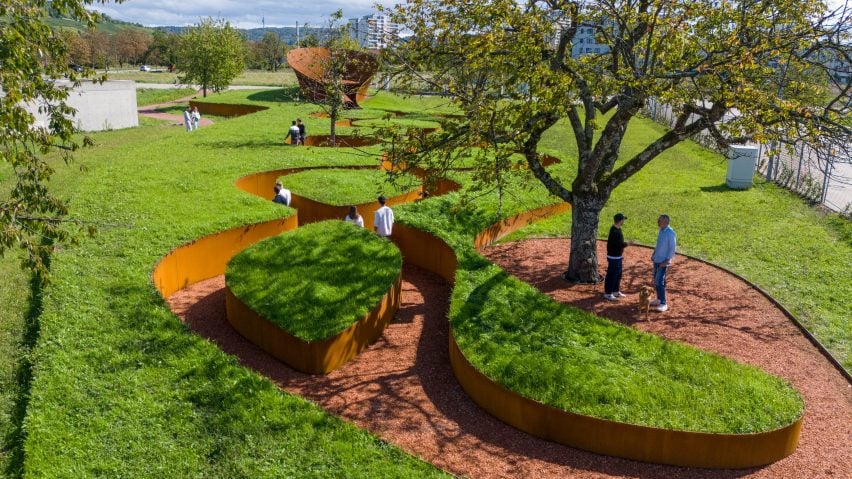 The pavilion offers a space for contemplation on the campus. Photo by Marek Iwicki
The pavilion offers a space for contemplation on the campus. Photo by Marek Iwicki
Doshi Retreat joins several landmark buildings by well-known architects on the campus. Among its most iconic structures is Zaha Hadid’s Vitra Fire Station, Frank Gehry‘s Vitra Design Museum and Herzog & de Meuron‘s VitraHaus – the campus’s flagship store.
Doshi’s design is on a site alongside Ando’s conference hall, chosen for its distance from the rest of the campus buildings.
“You have to make an effort to come here,” said Khushnu Panthaki Hoof. “You just don’t walk into it. You have to consciously think that you’re walking. You have to make an effort to arrive there.”
Fehlbaum said this builds on Ando’s idea of creating a part of a campus you have to make an effort to get to for his conference centre, so “your mind gets free”.
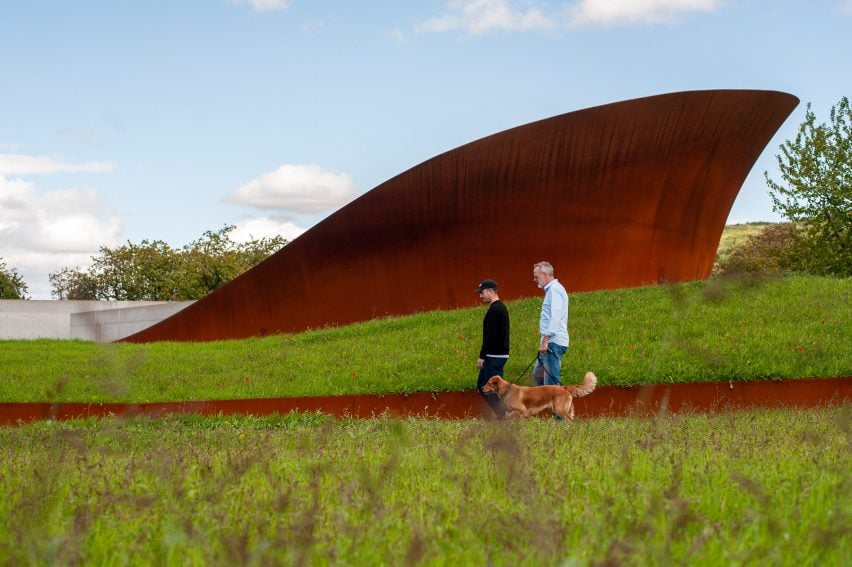 Weathering steel was chosen for its ever-changing look. Photo by Marek Iwicki
Weathering steel was chosen for its ever-changing look. Photo by Marek Iwicki
Alongside Doshi Retreat, recent additions to Vitra Campus include Bangladeshi architect Marina Tabassum’s Khudi Bari house in 2024 and Japanese architect Tsuyoshi Tane’s thatch garden house in 2023.
Last year, Sabine Marcelis also creates colour-blocked scenography for the VitraHaus loft, which sits on the top floor of the VitraHaus flagship store.
Other recent projects by Studio Sangath include its extension of an arts centre built by Doshi in Ahmedabad 1984.
The photography is by Julien Lanoo unless stated otherwise.

