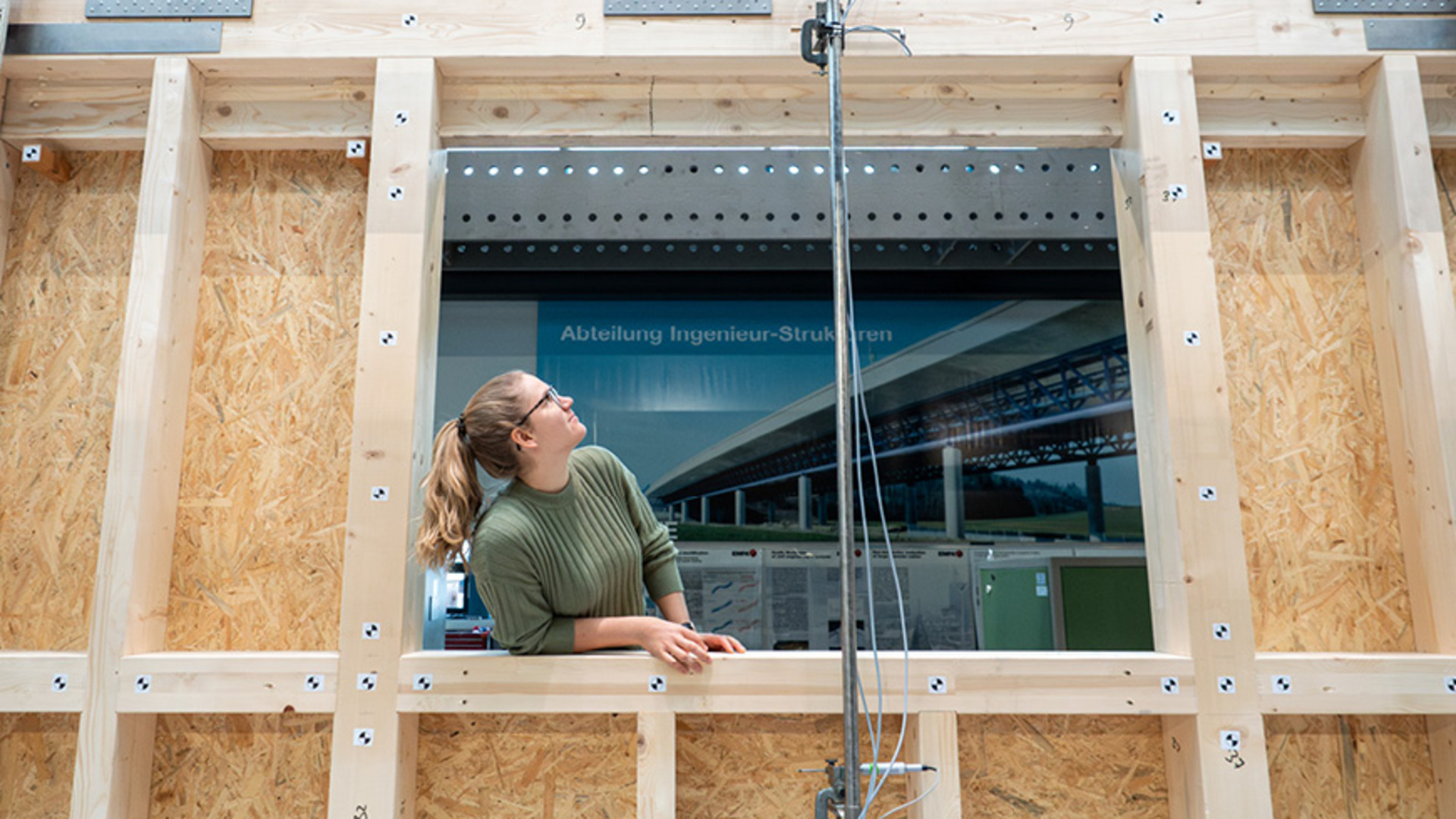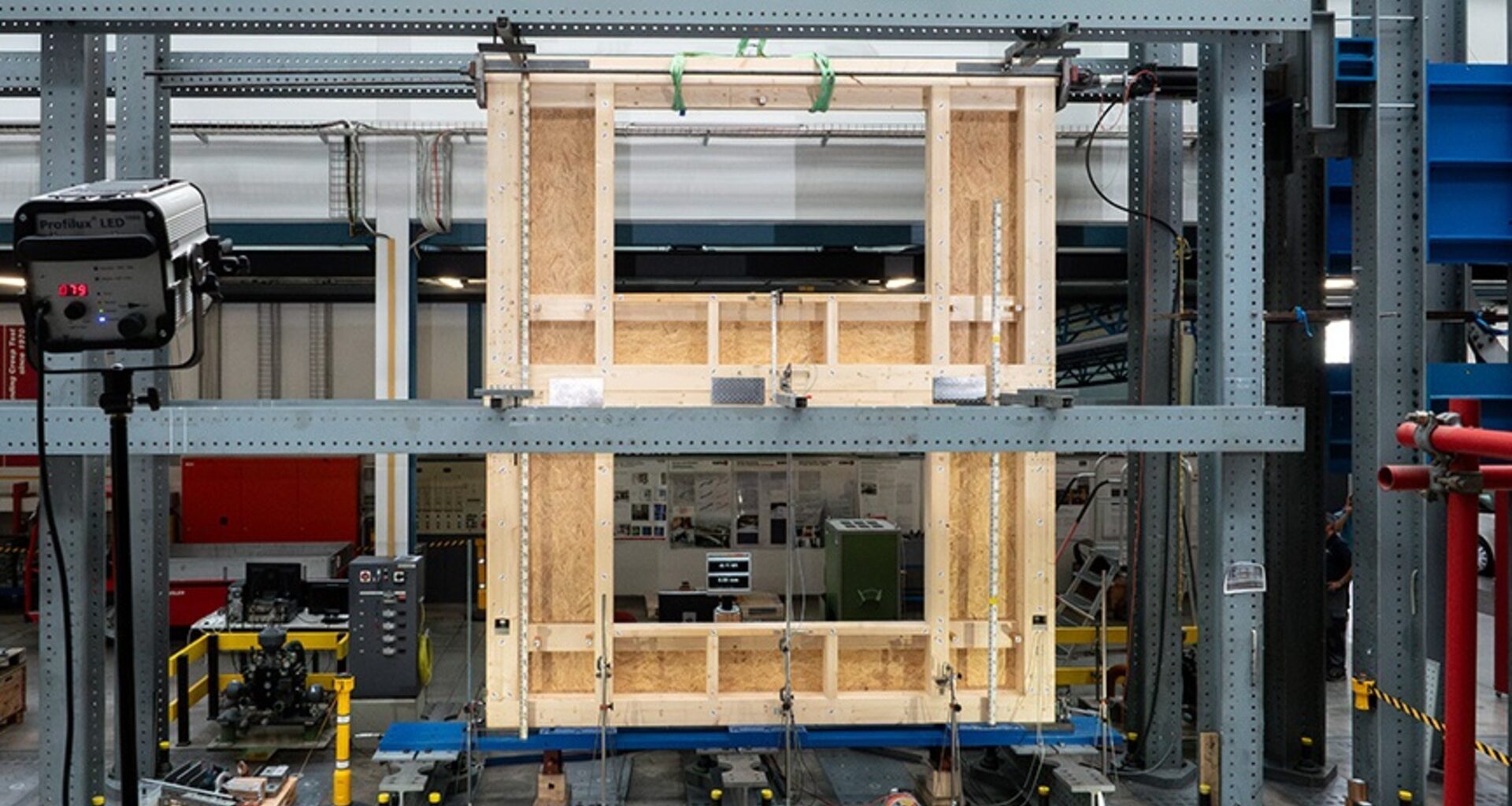Swiss researchers have overturned the assumption that windowed timber walls offer no structural support after they proved that they can withstand more than 100 kilonewtons of horizontal load.
The breakthrough, led by Nadja Manser, a PhD student and researcher at the Swiss Federal Laboratories for Materials Science and Technology (Empa), came during a series of large-scale experiments alongside ETH Zurich and the Bern University of Applied Sciences.
The research marks the culmination of a four-year national initiative to address a critical blind spot in timber engineering involving the lack of structural data for walls with window openings.
“Neither in Switzerland nor in other European countries are there currently any regulations governing how much horizontal load a timber frame wall can bear if it contains a window opening,” Manser explained.
However, through a series of experiments, Manser’s team successfully proved that windowed timber walls are capable of withstanding substantial lateral forces and enhancing structural stability.
Unlocking timber’s full potential
The concept that walls with windows contribute little to structural stability has long shaped how timber buildings are designed. In engineering models, these sections are often treated as voids, or structural dead zones.
“As soon as a window is planned in the facade, the entire wall segment must be treated by the planning engineer as if it was air,” Manser revealed. “That is simply not efficient.”
To challenge the claim, the research team began testing individual planking panels commonly used in timber-frame construction. They gradually scaled up to entire wall sections with varying window sizes.
 PhD student Nadja Manser investigates the horizontal load-bearing capacity of timber frame walls containing window openings.
PhD student Nadja Manser investigates the horizontal load-bearing capacity of timber frame walls containing window openings.
Credit: Empa
“We are investigating the horizontal bracing of buildings with timber frame walls that contain window openings,” the PhD student explained.
The final phase reportedly took place at Empa’s construction hall, where the team subjected full-scale, two-story timber walls to controlled horizontal loads until failure.
Ultimately, at over 100 kilonewtons of force, the structure groaned under the force before one of the beams finally gave away in an intentional collapse that provided critical data for the study.
Real-world construction
Despite the dramatic failure, the wall’s performance validated the researchers’ hypothesis and challenged long-held engineering assumptions. It proved that even with openings, such walls provide measurable bracing capacity.
Manser is now utilizing the findings to develop a computational model that captures the horizontal stiffness of timber walls with windows. This was previously excluded from most structural calculations.
She believes that by integrating these data points, engineers will be able to more accurately predict how a wall segment will behave under lateral loads without defaulting to conservative approximations.
“In certain buildings, it may even be possible to dispense with a concrete core, which is currently necessary in many wooden buildings in order to achieve the desired stiffness values,” Manser said.
This represents a significant advancement in how timber structures can be designed, calculated, and optimized. This is especially important in mid-rise or multi-story buildings, where material savings and structural efficiency go hand in hand.
The team is now collaborating closely with industry partners to help streamline the new computational model. “Currently, we have a complex research model with numerous parameters,” Manser concluded in a press release. “The goal is to derive a simplified practical model that is less computationally intensive but still provides sufficiently accurate values.”

