Share
Or
https://www.archdaily.com/1035269/what-if-buildings-evolved-instead-of-being-rebuilt
Buildings must change faster than they were built to. Shifting tenant needs, tightening climate policies, and rising office vacancies expose the cost of static stock: waste, noise, downtime, and—in the worst case—stranded assets. The consequence is clear: buildings across typologies must be designed to adapt over time. The inaugural Adaptable Building Conference (ABC), taking place on January 22, 2026, at the Nieuwe Instituut in Rotterdam, brings the industry together to turn adaptability from principle into practice.
As work patterns, technologies, and regulations evolve, many buildings are struggling to keep up. Spaces conceived for fixed functions now face continuous change—from hybrid work and shorter planning cycles to rising vacancies and energy costs. Climate and disclosure rules are tightening as well, making demolition-led overhauls harder to justify. Together, these forces are redefining how long a building can remain relevant and profitable.
The idea of the adaptable building is not new. In the 1960s, N. John Habraken proposed a separation between a long-life “support” and a changeable “infill”, challenging architects to design for multiple futures rather than a fixed end state. Stephen Kendall, an ABC speaker, has spent decades advancing that lineage, documenting efforts to industrialize change. The Matura infill system, developed in the late 20th century, standardized elements and interfaces so that homes could be reconfigured without structural surgery. Osaka’s Next 21, commissioned by Osaka Gas, demonstrated the same logic at building scale: a robust structure and service routes, adaptable floor systems, and layouts that could shift over time.
Today, the pressures have intensified. Hybrid work, faster-shifting tenant needs, energy volatility, and stricter environmental regulations are pushing portfolios to adapt more frequently and with less disruption. The result is a growing need for buildings that can evolve throughout their lifespan rather than being rebuilt every few decades.
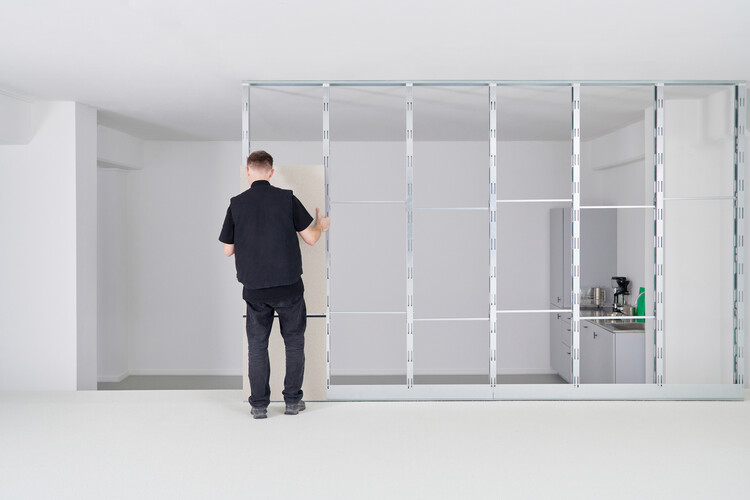 © Panels by Knauf
© Panels by Knauf © Panels by Knauf
© Panels by Knauf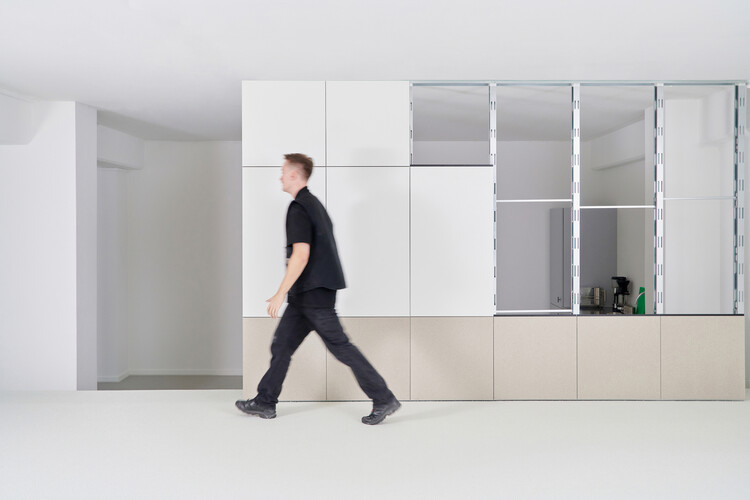 © Panels by Knauf
© Panels by Knauf
Contemporary initiatives are translating open-building principles for today’s industry. The American Council on Open Building gathers research and guidelines, while groups like OpenBuilding.co connect these ideas to today’s European context. The central message is clear: treat adaptability as a system. That means structural grids that can host multiple uses; service zones with capacity and access; infill designed for disassembly and reuse; and data that tracks components across lifecycles.
If the case is strong, the hurdles are equally clear. Services are still routed and enclosed as if change were an exception, not the brief; static MEP makes even small interventions disruptive. Regulations and permits usually assess buildings at a single point in time, not as evolving systems, making ongoing adaptation difficult. Funding and valuation still favor one-off fit-outs over long-term performance—the efficiency, speed, and retained value that adaptability can offer. These barriers aren’t insurmountable, but they call for a shared language among design, operations, policy, and finance.
The Adaptable Building Conference is designed to build that bridge, with a particular focus on office stock. Expect case-led talks, tools, and debate: data-driven feasibility for conversions, clean construction pathways at city scale, ESG-grade data for adaptation, and industrialized systems for long-life, loose-fit structures. Speakers include Steven Paynter (Gensler), Cécile Faraud (C40), Paco Bunnik (City of Amsterdam), Martine Gründemann (Zadelhoff), Daniel Veenboer (Ramboll), Hubert Rhomberg (CREE), and Professor Tom Frantzen (Eindhoven University of Technology).
One outcome ABC will develop is a pathway toward an adaptable building certificate. It will complement existing sustainability and well-being standards so clients can specify adaptability, design teams can deliver it, and owners can demonstrate performance over time. The goal is practical: make adaptability something that can be defined, funded, and measured.
The pioneers showed how to separate what lasts from what changes. The task now is to embed that separation in contracts, codes, and construction so that buildings can evolve with less waste and disruption. If we’re designing for uncertainty, adaptability isn’t a style—it is the architecture.

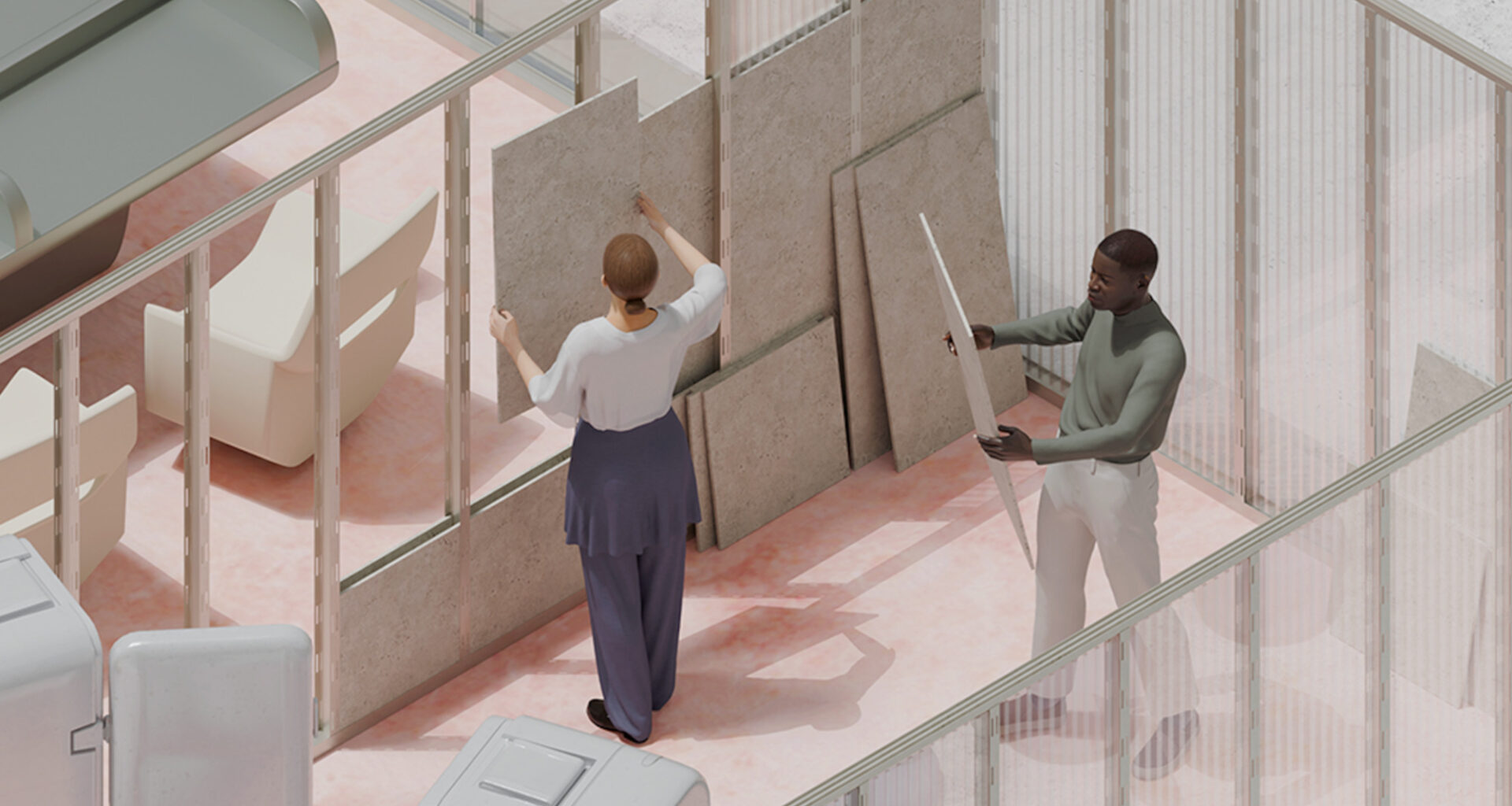
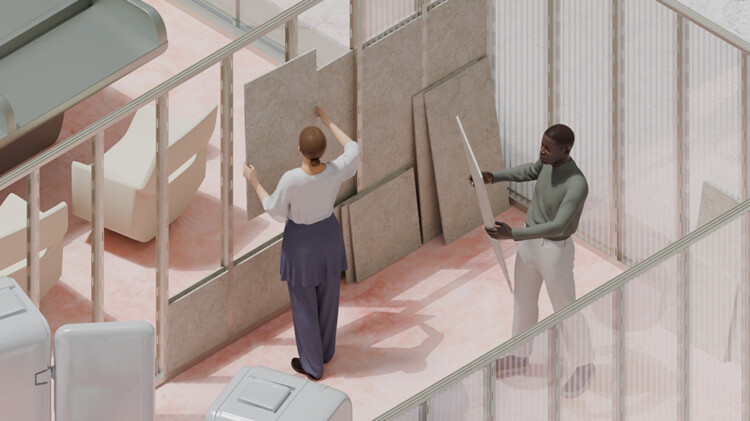
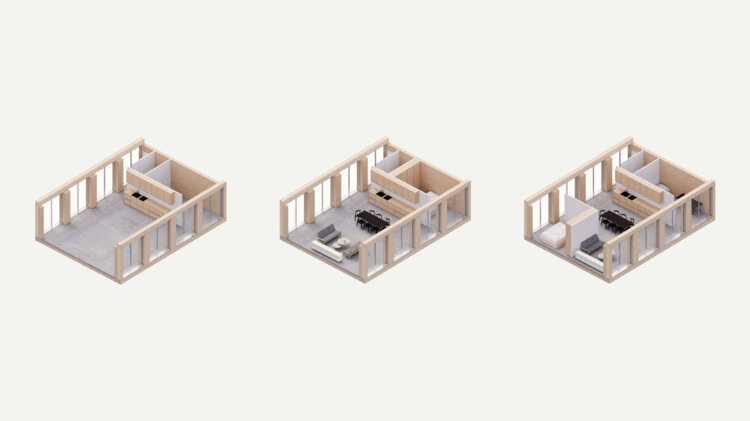 © Panels by Knauf
© Panels by Knauf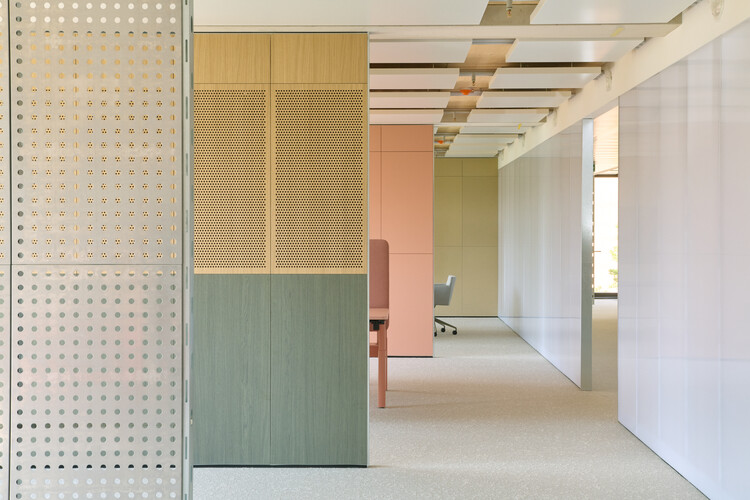 Pilot Installation for Adaptable Office Space in Partnership with UBM Development AG. Image © Panels by Knauf
Pilot Installation for Adaptable Office Space in Partnership with UBM Development AG. Image © Panels by Knauf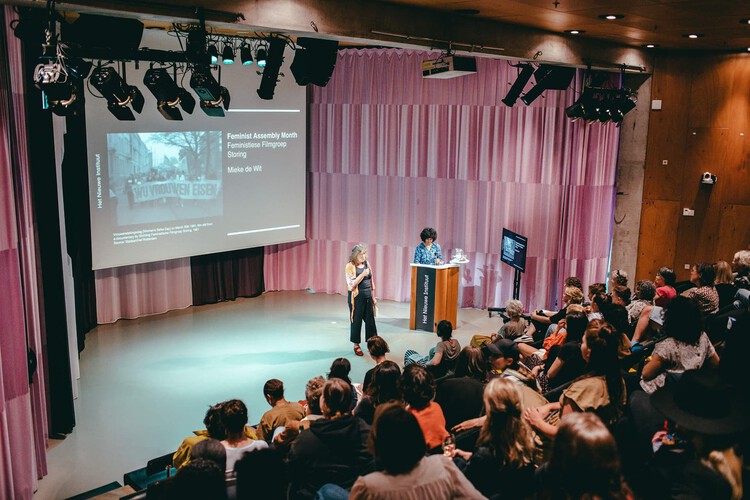 © Nieuwe Instituut
© Nieuwe Instituut