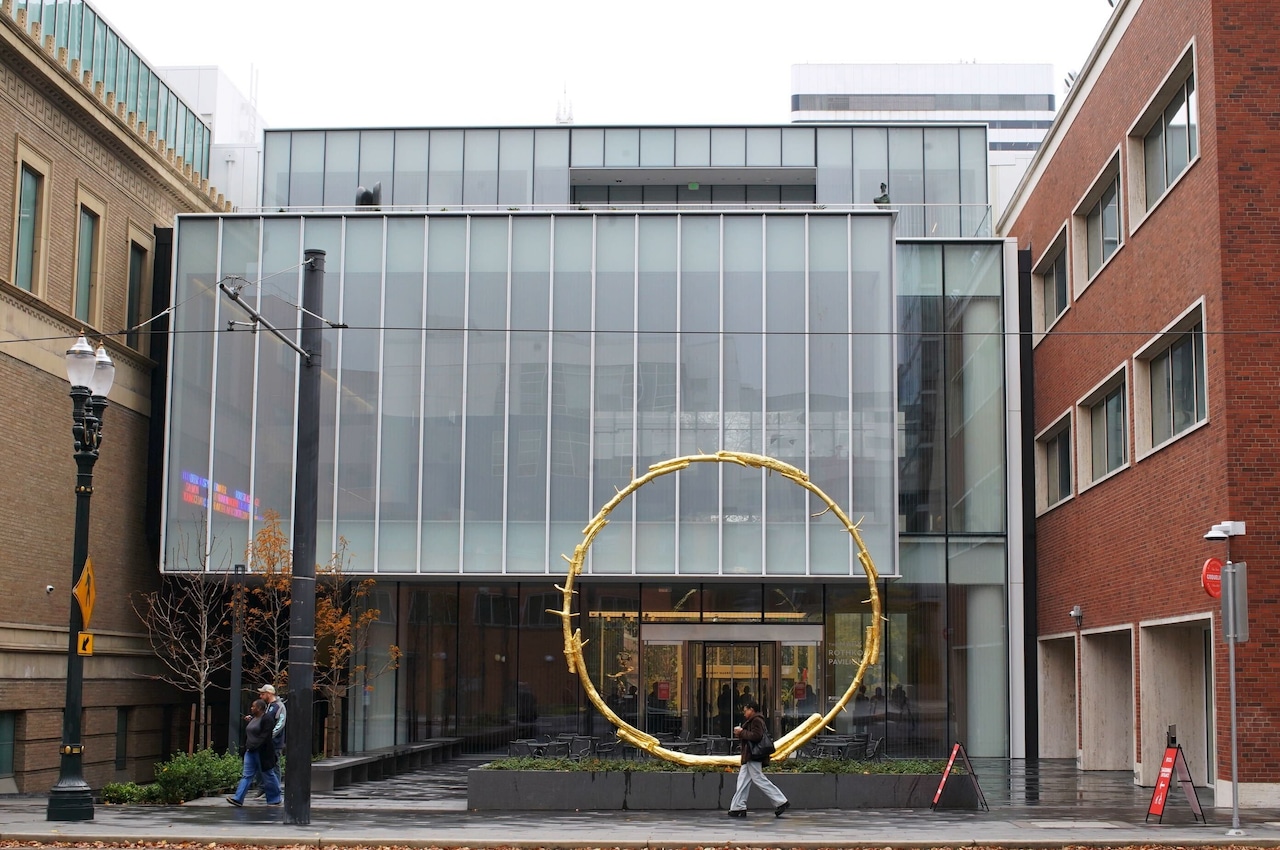Walking up downtown Portland’s Southwest 10th Avenue on a rainy late fall day, your head down against the wind, you might be surprised to see a reflection on the dark, wet bricks: A glint of sunlight, almost.
Look up.
A huge circle of gilded bronze, sculpted to look like tree branches bent into a perfect, spoke-less wheel, stands in front of the new Mark Rothko Pavilion. This is “the sun,” created in 2018 by Swiss sculptor Ugo Rondinone. It’s a bright light on a dark day and a glowing echo on a sunny day. Unlike the dark stone sculptures of historical figures that used to sit atop pedestals on the South Park Blocks, it’s warm no matter the weather, bouncing light instead of sucking it in.
And it is an aperture onto the pavilion, which connects disparate pieces and opens the Portland Art Museum to the city on all sides.
At the back entrance to the Portland Art Museum’s Rothko Pavillion a section of “the sun,” by Swiss sculptor Ugo Rondinone, is reflected in a puddle on the ground. November 14, 2025Beth Nakamura
***
Brian Ferriso has a go-to story about his early days as the executive director of the Portland Art Museum. In the parable, he’s headed to work on the Portland Streetcar when he overhears two Portland State University students talking:
“What is that place there?” one student says.
“I think it’s a museum,” says the other. “I’m not sure. I don’t think anything really happens there.”
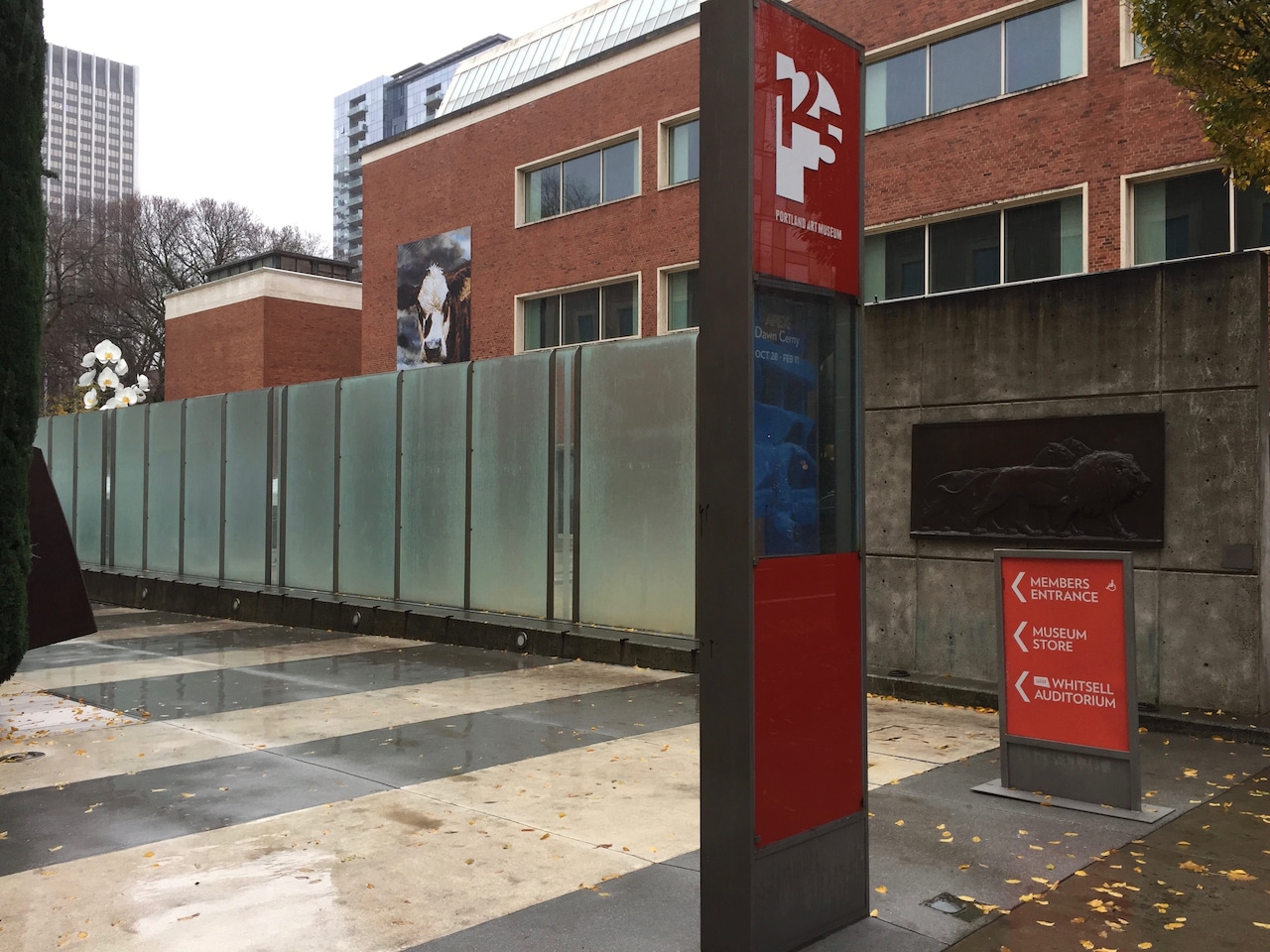 The west (Southwest 10th Avenue) end of the Portland Art Museum walkway between Southwest 10th Avenue and Southwest Park Avenue in 2017.Amy Wang/The Oregonian
The west (Southwest 10th Avenue) end of the Portland Art Museum walkway between Southwest 10th Avenue and Southwest Park Avenue in 2017.Amy Wang/The Oregonian
In some sense, that interaction illuminated the entire path ahead of him. By the time he leaves, after nearly 20 years at its helm, the inscrutable, unconnected brick facades of the two buildings that make up the Portland Art Museum will be completely transformed and no one will mistake “that place” for somewhere with nothing going on inside.
Named after Portland-raised painter Mark Rothko, the $116 million Rothko Pavilion connects the two halves of the art museum and turns two brick monoliths into one open invitation.
Over a thousand people donated to 98% privately funded campaign, which ended up being $5 million over budget. Those included donations as low as $5, up to $13.5 million from Arlene Schnitzer and $5 million each from Mary and Tim Boyle, Trudy and Pat Ritz, Nani S. Warren and Helen Jo and Bill Whitsell.
The Rothko Pavilion will open to the public on Thursday, Nov. 20. A week and a half later, Ferriso will start his new job: director of the Dallas Museum of Art.
He will leave on a high note, with the new plaza along the park blocks bearing his name.
The 24,000-square-foot pavilion is nearly 20 years in the making, a testament to long-term vision that made it through economic downturns, civil unrest and a global pandemic.
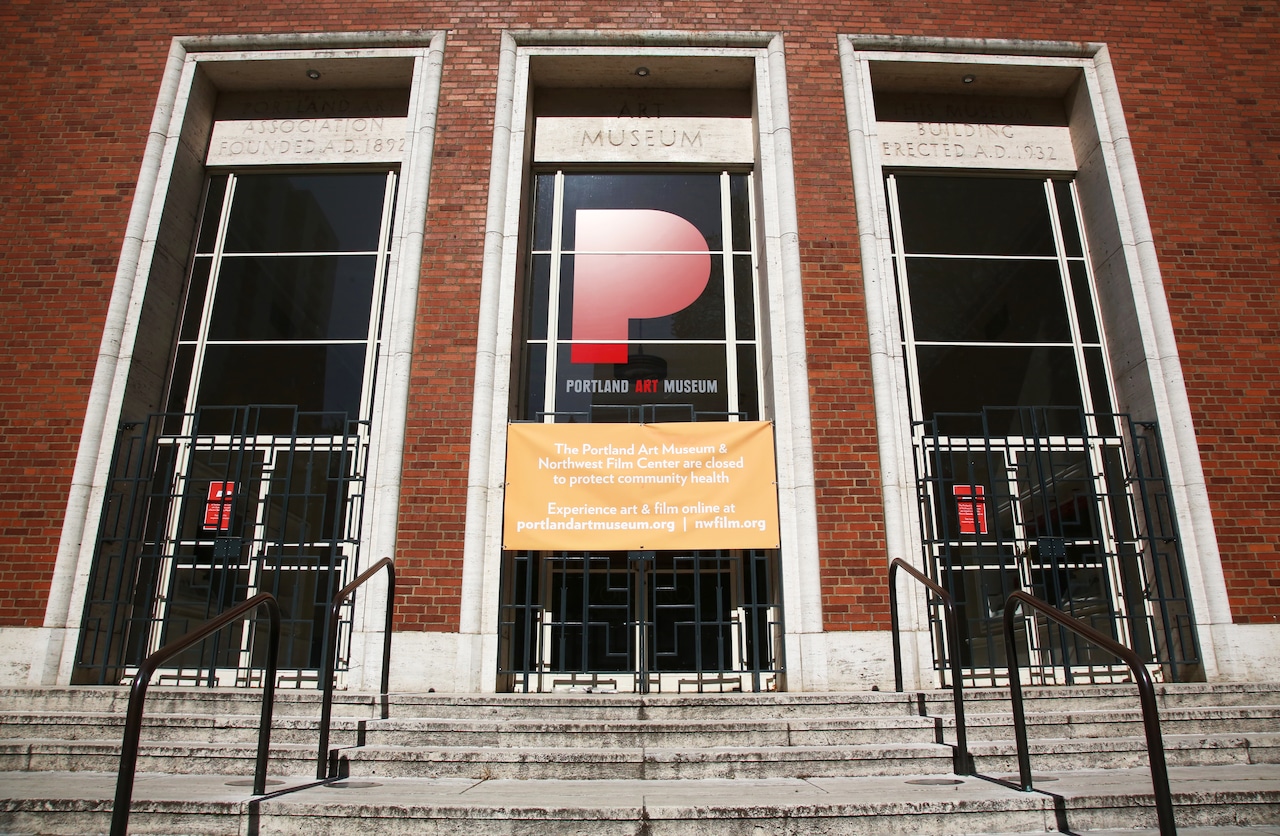 The Portland Art Museum closed to the public amid the coronavirus pandemic.Jamie Hale/The Oregonian
The Portland Art Museum closed to the public amid the coronavirus pandemic.Jamie Hale/The Oregonian
“A lot of small moves add up to something bigger,” Ferriso said, from across a table in his office in the museum.
That incidental, overheard conversation on a streetcar reinforced his thinking at the time, that he wanted to embed the museum in Portland.
“I felt the museum was disconnected with the community,” he said.
“I felt the museum did a very good job with bringing the world to Oregon,” he said, but he wanted to open the stream the other direction to, to bring Oregon to the museum.
And so he put energy into the youth programs, making kids and school tours free. He brought in local artists and more accessible work.
“I started with the foundational elements: the staffing, the program, the finances,” Ferriso said. “The building was the last part of the puzzle.”
***
What is the Rothko Pavilion? To understand it, you have to first know that the art museum is actually two buildings on two separate city blocks.
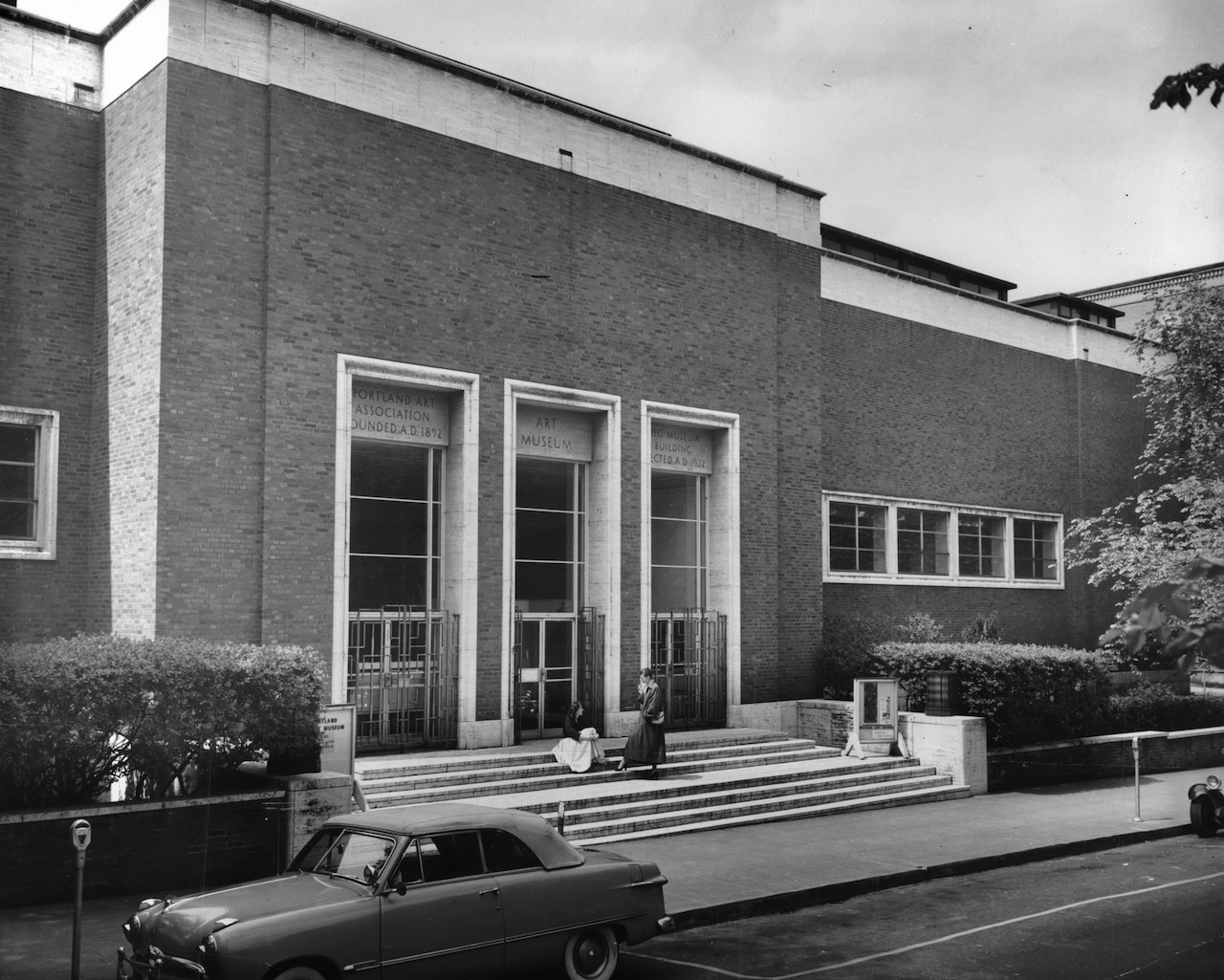 A view of Portland Art Museum’s building in 1956. (The Oregonian)
A view of Portland Art Museum’s building in 1956. (The Oregonian)
The Main Building is what most people think of when they think “Portland Art Museum.”
It’s where you traditionally would enter the building, on Southwest Park Avenue, in a building designed by Pietro Belluschi and completed in 1932. A public walkway that would be the continuation of Southwest Madison Street separates the Main Building from the Mark Building, a former Masonic temple, built in the 1920s and acquired by the museum in 1992.
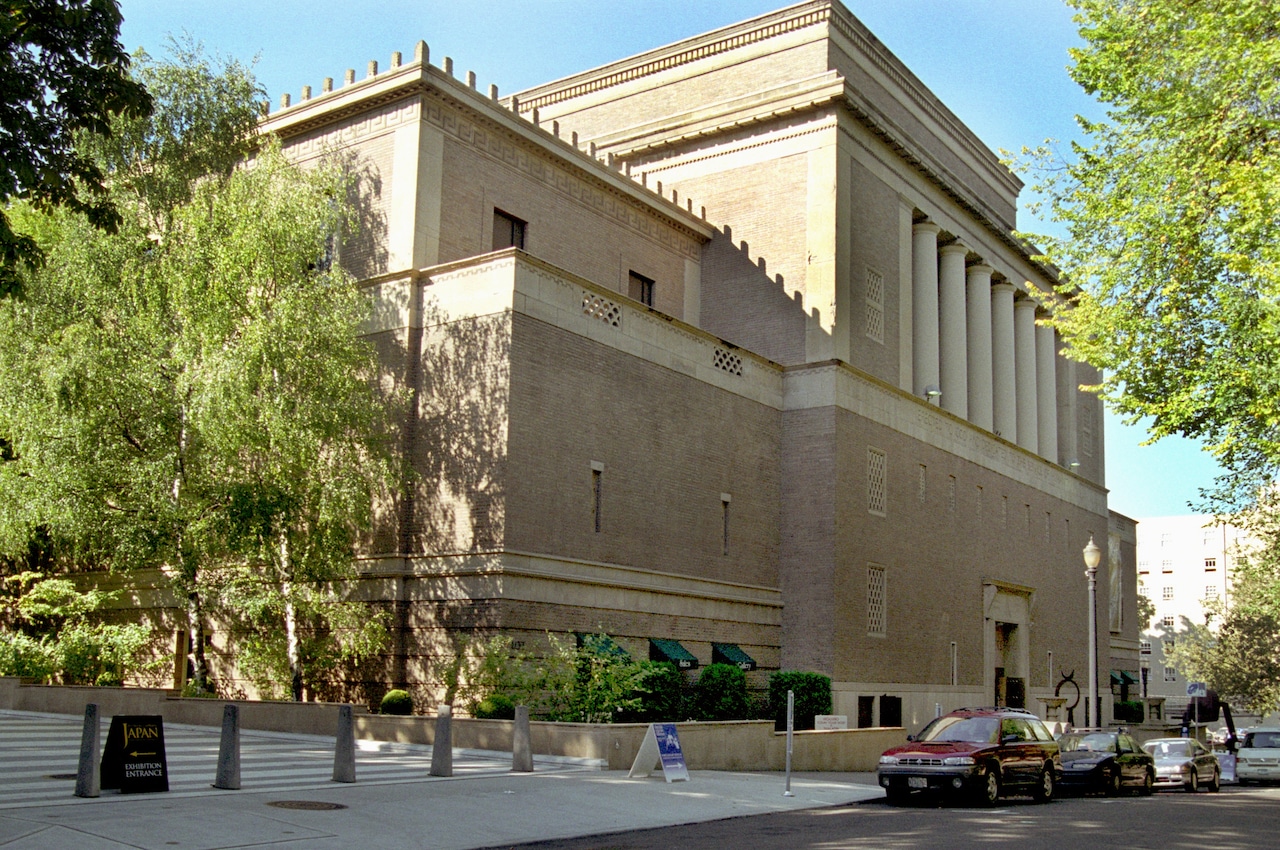 Masonic Temple on the South Park Blocks in 2002.LC- THE OREGONIAN
Masonic Temple on the South Park Blocks in 2002.LC- THE OREGONIAN
Before the pavilion, the buildings were technically but inelegantly connected by an underground passage.
Both the Main and Mark buildings had their deficits. Some areas had no bathrooms, the galleries were decidedly warrenlike. The old elevators didn’t always work. Neither side was especially inviting.
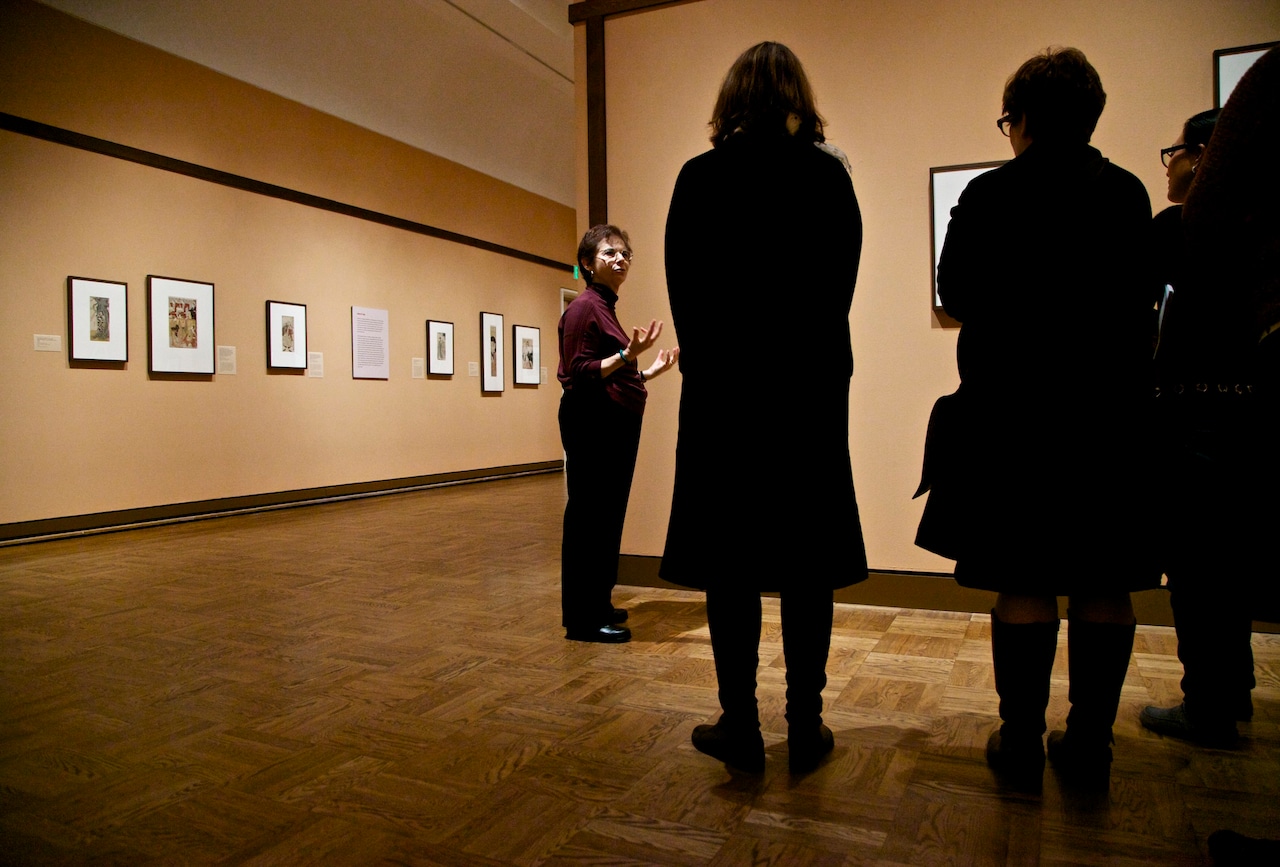 A docent at the Portland Are Museum leads a group of teachers and parents through an exhibit in 2012.LC- The Oregonian
A docent at the Portland Are Museum leads a group of teachers and parents through an exhibit in 2012.LC- The Oregonian
The Rothko Pavilion is essentially a connector and a problem solver: There are more bathrooms, more elevators, more space for art and more space to just sit. And the whole thing is glass, a direct response to the impenetrable brick of the Main and Mark buildings.
“I did think initially the building was going to be a little bit more straightforward,” Ferriso said.
He didn’t fully grasp the architectural challenges that would present themselves along the journey of connecting two buildings on different blocks, built in different decades.
There are 11 elevation changes, he said, which gives a sense of the complexity of the project.
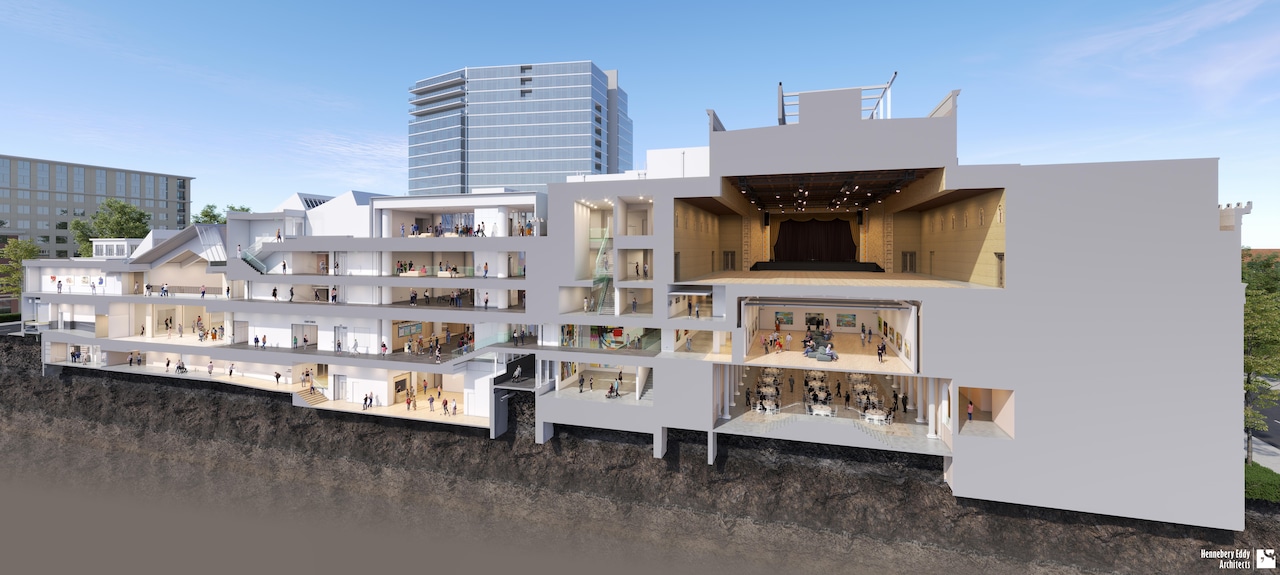 Portland Art Museum campus cross-section rendering.Hennebery Eddy Architects
Portland Art Museum campus cross-section rendering.Hennebery Eddy Architects
The project was designed in collaboration with Portland-based Hennebery Eddy Architects and Chicago-based Vinci Hamp Architects and adds nearly 100,000 square feet of new or upgraded gallery and public space.
Instead of a third building, said Tim Eddy, one of the founding principal architects and the president of Hennebery Eddy Architects, during a press preview event, the pavilion “was intended to be the connective tissue between the two historic buildings.”
Seismic joints mean that in an earthquake, it would function as an independent building, but in practice, it means a visitor can see from one side of the Mark building all the way to the Main building. It means three new elevators, plus repurposing of the two existing ones, so guests get to all 11 of those various elevations without using stairs.
According to the director of collections and exhibitions, Donald Urquhart, a trip that used to take 45 minutes, from a gallery on the top floor of one building to a gallery on the top floor of the other, now takes a few seconds.
Construction on the Rothko Pavilion in 2024.Dave Killen / The Oregonian
“We don’t have a linear museum anymore,” Urquhart said, from one of the central floors where a bright red Dale Chihuly piece sits near a traditional Kwakwaka’wakw feast dish.
It used to take a map to navigate through the museum, Urquhart said, but now, the space is opened, all sides and galleries are suddenly accessible. And the experience of wandering through the museum is that of exploring, not of getting worried you might get lost.
Art is everywhere. Turn into what was once the library in the Mark Building and you find Pipilotti Rist’s “4th Floor To Mildness,” where you can lie on a bed and feel yourself dissolving inside a pond.
The faces in local artist Lisa Jarrett’s “Tenderhead” at the Black Art and Experiences Galleries take up two floors and change from every angle.
An entire room features artist Lisa Jarrett and her exhibition, “Tenderhead.” The exhibition is in the Portland Art Museum’s new Black Art and Experiences Gallery and can be seen from the open public passageway under the new Rothko Pavilion. November 14, 2025Beth Nakamura
Upstairs, sit in silence with Rothko’s work from different periods in his life. Downstairs, get mesmerized by a video installation from Marco Brambilla.
Portland itself becomes an art object. Terraces lead to outdoor spaces where the city is framed in different ways.
The museum even slips outside its own boundaries, with the public walkway that is open at all hours and cuts through the building, giving passersby a view into the Black Art and Experiences Galleries.
Initially, the walkway was only going to be open when the museum was open, which was deeply unpopular with those who lived near the museum.
So the museum amended the plan. Now, pedestrians who want to cut through become museum guests, peering in on a gallery as they walk home, or to the grocery store or class.
Creating the exterior walls from specialty, glare-resistant and bird-safe glass means people inside can look out on the city in all directions and people outside on both sides can see in.
Walking by on a rainy day, a sunny day or anything in between, the corona of “the sun” shining brightly, people moving in and out of the bustling new cafe and underneath the building from Park to 10th, it is clear that Ferriso did what he set out to do: He took a building that previously had one entrance and made it all entrances. And in doing so, he brought Oregon to the museum.
If you purchase a product or register for an account through a link on our site, we may receive compensation. By using this site, you consent to our User Agreement and agree that your clicks, interactions, and personal information may be collected, recorded, and/or stored by us and social media and other third-party partners in accordance with our Privacy Policy.

