Share
Or
https://www.archdaily.com/1035780/beyond-the-exhibition-architecture-interior-and-landscape-as-a-single-narrative
As part of the experiential context, the concept of exhibition in architecture is closely tied to perception. Understanding the user’s journey, recognizing the properties and characteristics of each element, and revealing the methodology behind their operation are all vital aspects of the design and development process for these spaces. From equipment, furniture, and artworks to construction materials and technologies, architecture and interior design demonstrate an increasingly significant creative potential to develop solutions that merge historical, landscape, and social perspectives.
The world of universal exhibitions in architecture has been conceived, since its beginnings in the mid-19th century, with the goal of showcasing from technological innovations to works of art, cultures from different regions of the world, and various tools for society. Whether leaving a lasting mark on cities or simply becoming part of the collective memory, the legacy of international exhibitions reveals a direct dialogue with architectural and urban heritage. From a perspective that interprets vision as a tool for transformation, the setting of showrooms offers new reflections and ideas to deepen the understanding of their role as creators of spaces and dynamics of interaction. However, what role do landscape design, architecture, and interior design play within the context of an exhibition? How do they influence the user experience?
Inspired by Mediterranean architecture and sustainable design, the new Andreu World headquarters and showroom in Valencia spans 8,000 square meters of exhibition space. Creating a continuous flow, the new offices and showroom are composed of interconnected spaces linked by communication cores. Through the use of curtain walls and a micro-perforated metal skin that filters light, a dynamic interplay of light and shadow emerges, shifting throughout the day. In this way, each space opens up to natural light and ventilation.
Related Article Exploring Showroom Interiors: The Art of Displaying Materials, Furniture, and Design Objects 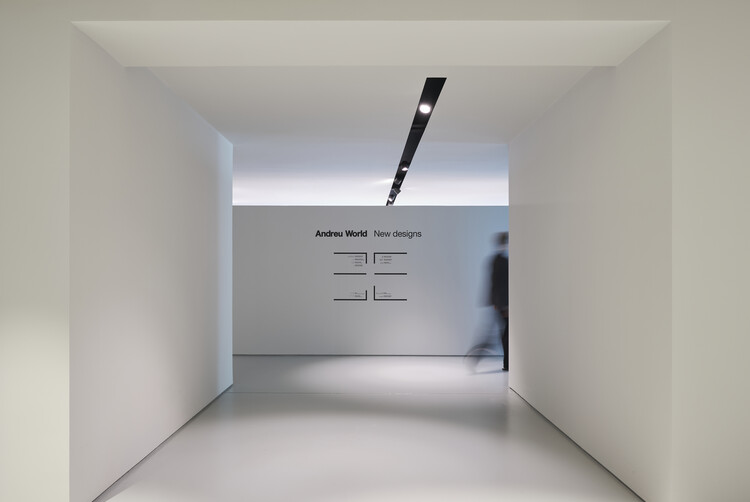 Courtesy of Andreu World
Courtesy of Andreu World
“This space reflects who we are and what we aspire to remain: a brand committed to innovation, responsible design, and respect for the environment. Conceived with architecture by ERRE, interior design by Francesc Rifé Studio, and landscaping by GM Paisajistas, this building embodies the Mediterranean spirit that defines Andreu World—open to light, the outdoors, and social connection. It aligns with our way of making furniture, following a production model based on circular economy principles and fully sustainable processes. As a B Corp company, we embrace the responsibility of creating a positive impact by integrating social, environmental, and governance values into every decision. Our entire catalog is Cradle to Cradle Certified®, we are a carbon neutral company, and we continue advancing toward a zero waste model where nothing is wasted and everything is transformed. This new showroom, with over 8,000 square meters and BREEAM sustainable building certification, is the clearest expression of our way of understanding architecture, design, and the future.” —Jesús Llinares, CEO of Andreu World
Redefining the Showroom as an Architectural Experience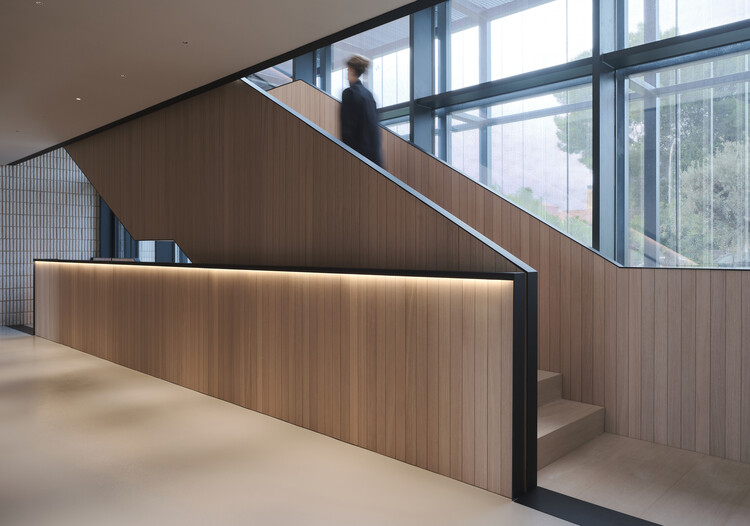 Courtesy of Andreu World
Courtesy of Andreu World
In dialogue with the domestic scale of its surroundings, a series of architectural volumes emerge respectfully, embracing the dimensions of the urban fabric to create an architecture suited to the required functions of the showroom. Its identity is expressed through the façade of the new building, conceived as a backdrop of understated and tactile character. Evoking the precision of traditional craftsmanship through its textures, the Rudolph prefabricated block becomes both a module and a language.
“The entire project is conceived as an exercise in integrating the existing and the new, with the aim of creating a coherent and sustainable architectural complex.” —Amparo Roig, Jose Martí, and M. Ángeles Ros (ERRE)
Based on the principles of simplicity and precision, a prefabricated structure is used to ensure efficiency and cost-effectiveness. This strategy allows for large spans without intermediate supports, freeing up space and giving Andreu World‘s showroom the flexibility for its products to become the true focal point. Moreover, while aiming to create an immersive user experience, the intervention is completed with a new envelope for the existing building, adopting the same façade. The entire complex is perceived as a single architectural piece that incorporates passive energy-saving measures and industrialized construction systems, effectively reducing its carbon footprint.
Where Structure Becomes Art: The Role of Interior Design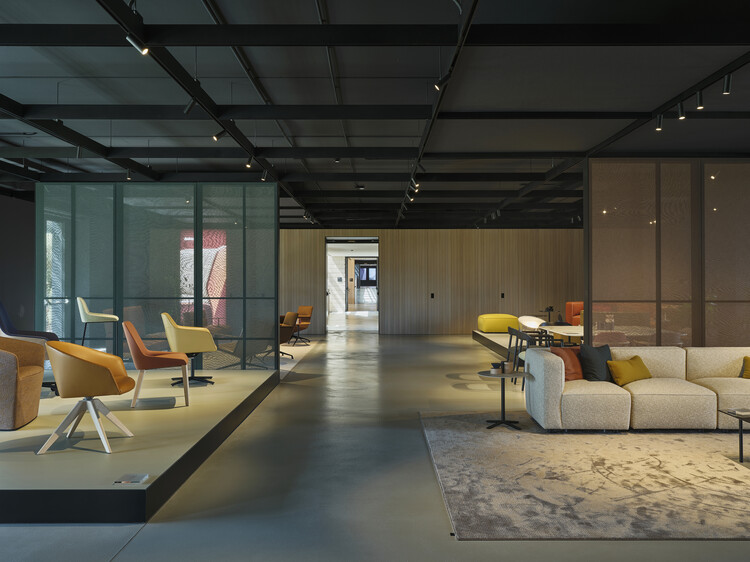 Courtesy of Andreu World
Courtesy of Andreu World
Inspired by an artistic reference composed of a canvas with a pine wood frame and a stretched translucent fabric, the interior design project by Francesc Rifé Studio for Andreu World‘s headquarters transforms this idea into the generative principle of the space. The wood becomes both structure and organizing system. Through these compositions, planes are defined, pathways are shaped, and a warm scenography is built, giving meaning to the exhibition.
“As in a museum, I conceived each piece with its own place, its own light, and its own silences, so that visitors can move around logically, stop, observe, and continue. I wanted the space to accompany the product and not the other way around.” —Francesc Rifé (Rifé Studio)
For the ceiling, a suspended metal system is proposed to accommodate lighting fixtures, conceal wiring, and support panels that act as veils over the space. On the floor, different materials—such as stone, wood, and seamless flooring—coexist flush with one another, creating another layer of organization.
The Essence of Place: Landscaping as Experience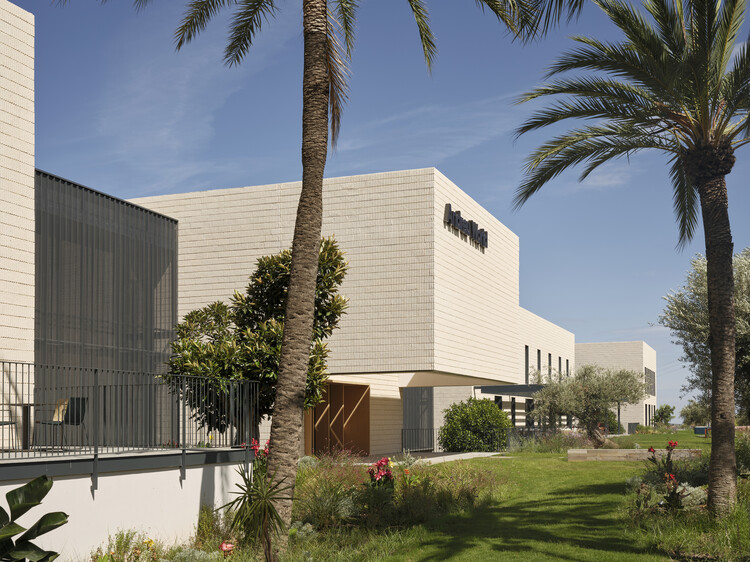 Courtesy of Andreu World
Courtesy of Andreu World
The landscaping project continues the work previously carried out at the former Olimar building, designed and executed by GM Paisajistas. Covering an outdoor area of 3,000 m², the proposal aims to create an exterior space that interacts harmoniously with the interior and all outdoor products. By combining herbaceous plants with trees and shrubs, the design seeks to minimize garden maintenance.
“At Andreu World‘s new offices, we approached the landscaping as a comprehensive project, from the gardens to the interior courtyards. Our goal was to discover the essence of the place and transform it into unique green spaces that complement the architecture and everyday life. We are passionate about creating unique environments that help the team grow, spark the imagination, and keep learning alive at every stage of the process.”—Gustavo Marina (GM Paisajistas)
By repeating combinations of preexisting plant species, all areas aim to share the same cohesive dialogue. The design features decking and pergola zones, circular ponds, and distinct areas—a tropical secret garden, a transition garden, and a main garden where the Mediterranean tree takes center stage. In addition, an outdoor dining area is included, featuring mostly deciduous trees that allow sunlight to filter through in winter while providing shade in summer. The amphitheater, conceived as a gathering space for Andreu World‘s social events, integrates vegetation directly into its stepped seating.
Take part in the 24th Andreu World International Design Contest, in its special edition “70 Years: Manufacturing a Better World”. Learn more.

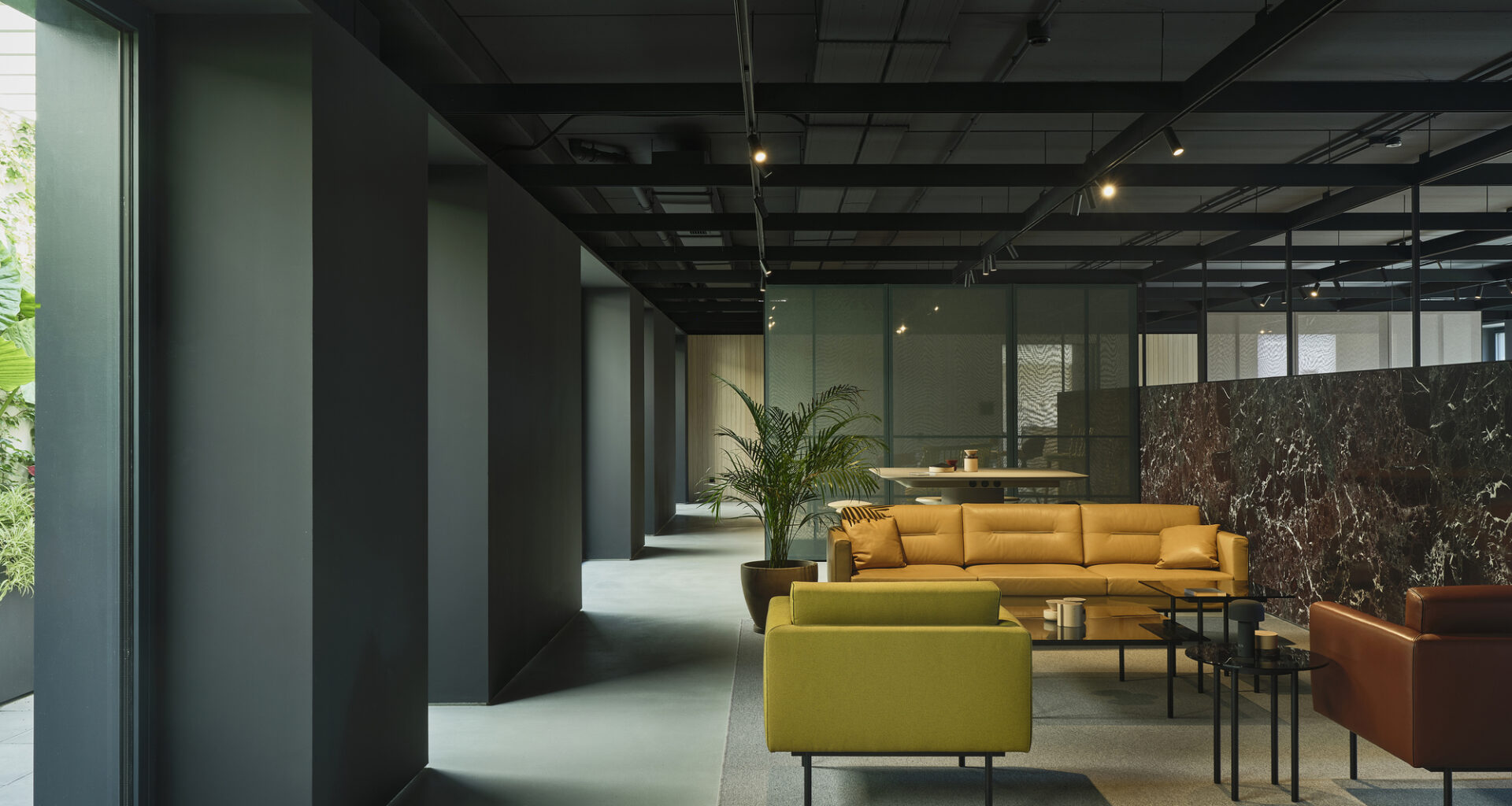
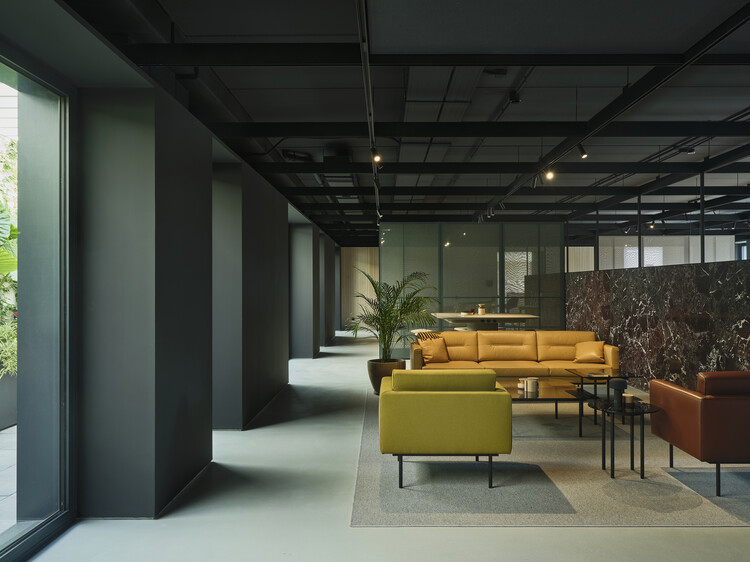
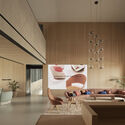


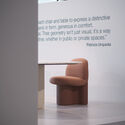
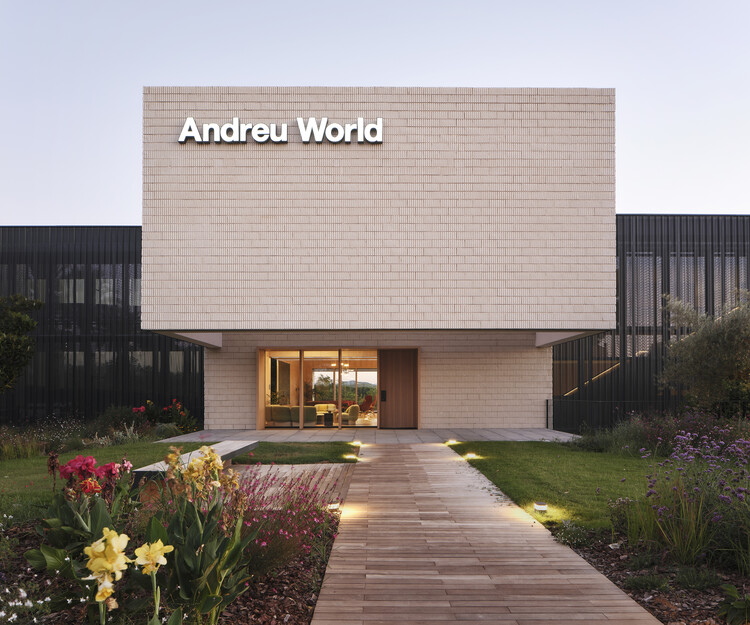 Courtesy of Andreu World
Courtesy of Andreu World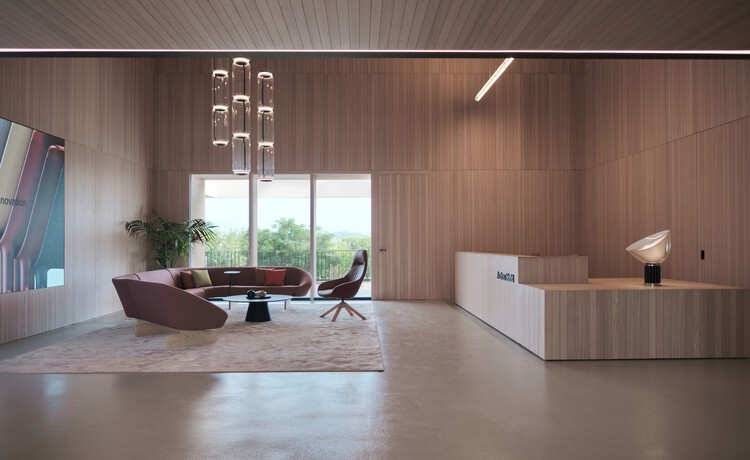 Courtesy of Andreu World
Courtesy of Andreu World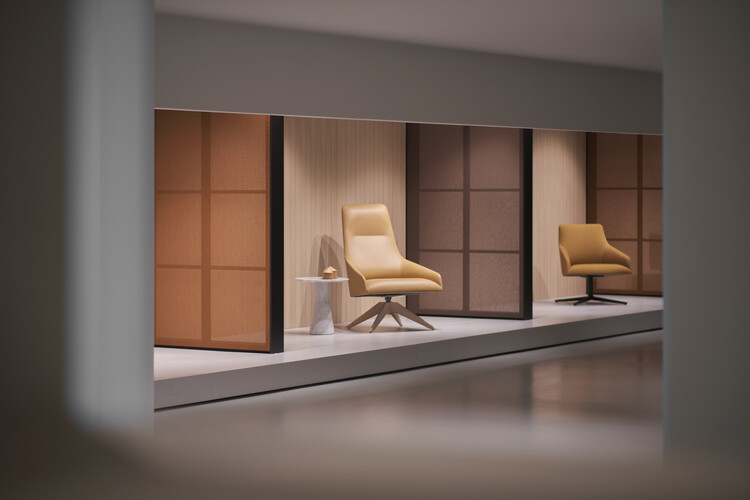 Courtesy of Andreu World
Courtesy of Andreu World Courtesy of Andreu World
Courtesy of Andreu World