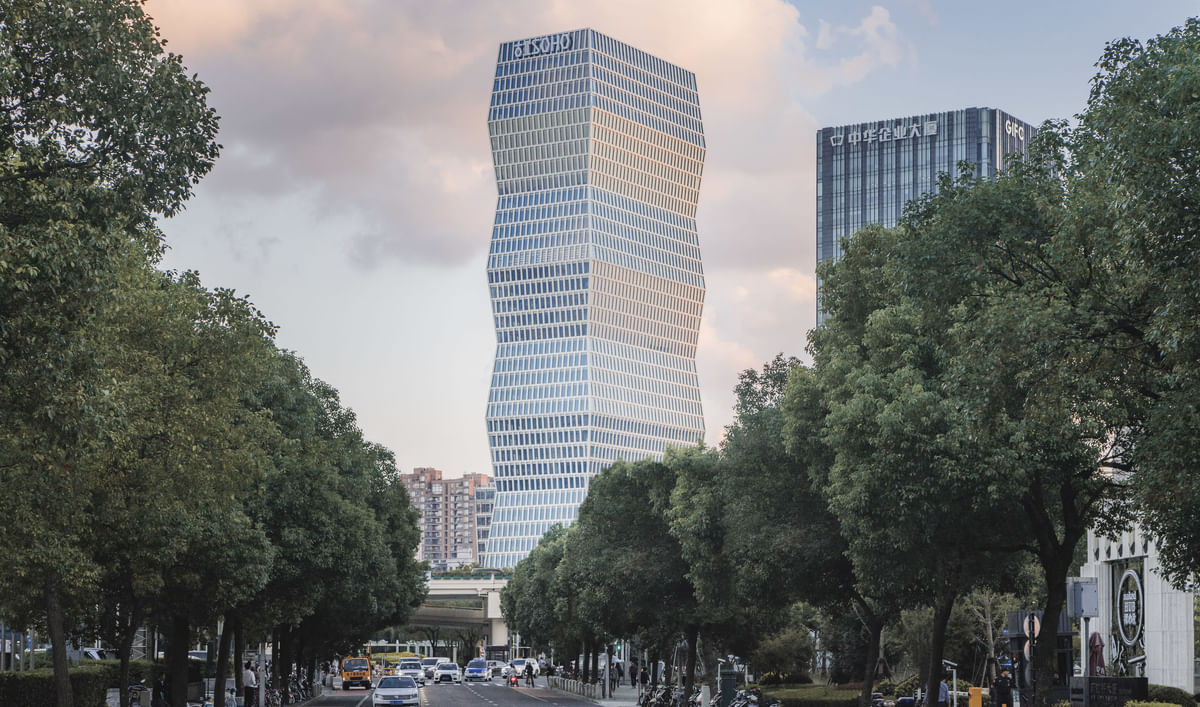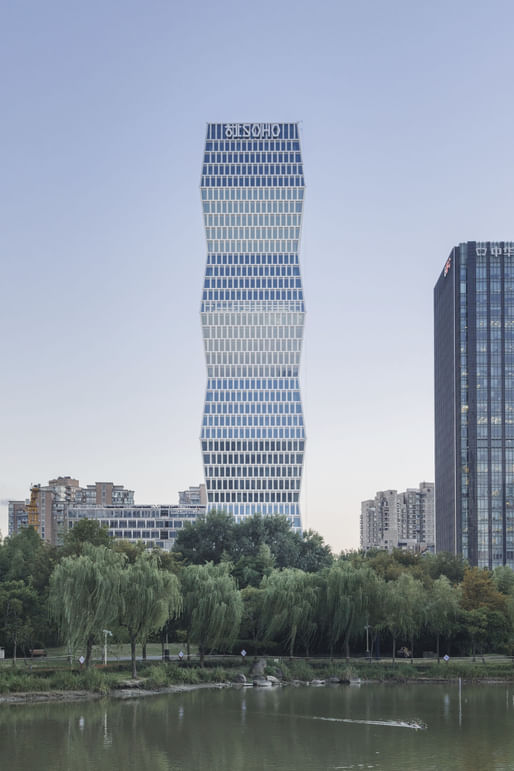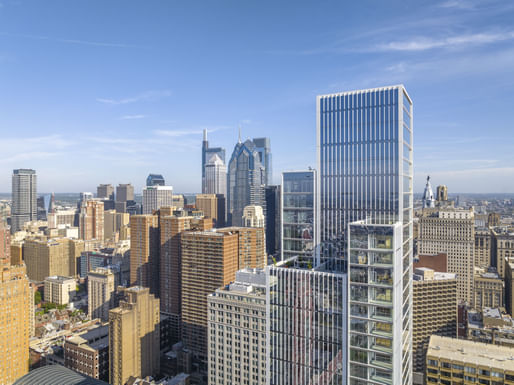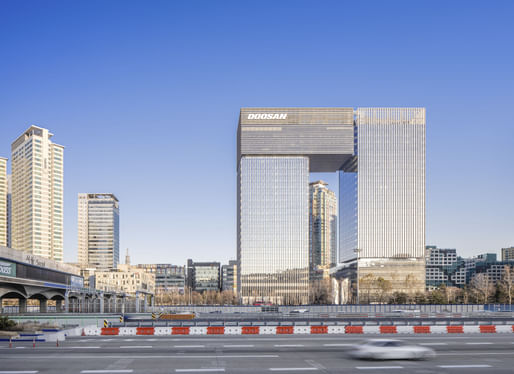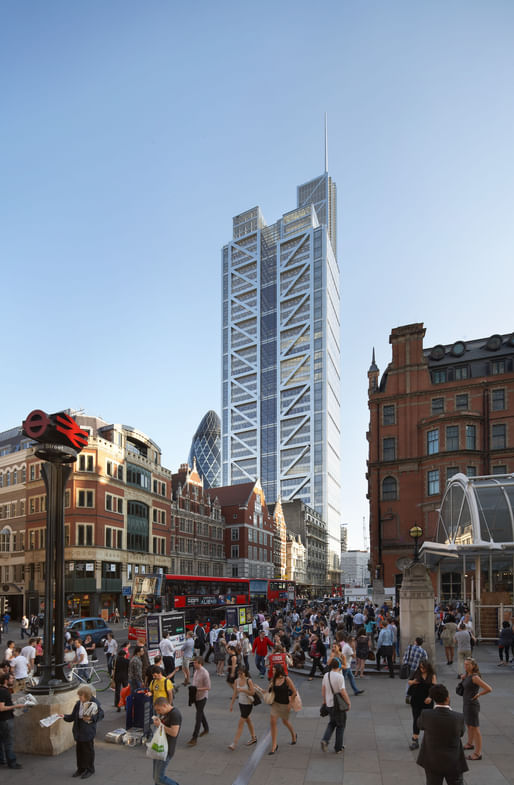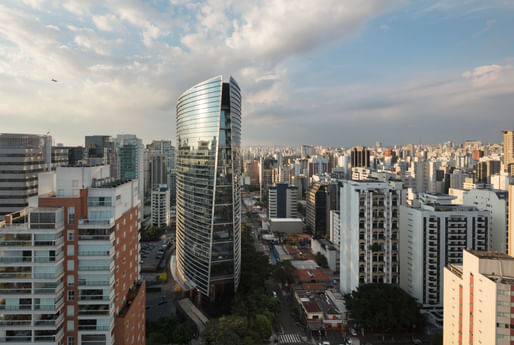Following our previous visit to Höweler + Yoon, we are moving our Meet Your Next Employer series to New York this week to explore the work of Kohn Pederson Fox Associates (KPF).
A global firm headquartered in New York City, the firm oversees more than 600 staff members hailing from over 40 countries. Recently, the firm offered an inside look at its newly renovated New York City studio, which saw an overhaul of a 1920s office space. Elsewhere, it was revealed earlier this year that the firm’s Changi Airport Terminal 5, designed in collaboration with Heatherwick Studio, had broken ground.
Over on Archinect Jobs, the firm is currently hiring for several roles to join their New York City team. For candidates interested in applying for a position or anybody interested in learning more about the firm’s output, we have rounded up five towers from around the world by KPF that exemplify the firm’s ethos.
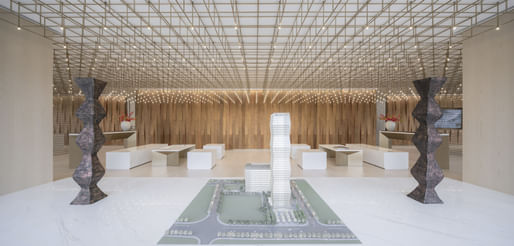 SOHO Gubei. Image credit: Ai QingSOHO Gubei, Shanghai, China
SOHO Gubei. Image credit: Ai QingSOHO Gubei, Shanghai, China
SOHO Gubei is a mixed-use development in Shanghai comprising a 38-story office tower and a 12-story retail podium. The project extends the landscape of the adjacent Hongqiao Central Park, integrating pathways and green areas into the site. The tower’s zig-zag, Brâncuși-inspired profile is formed by four stacked volumes on each face, using shifted grids to reduce solar gain and glare. The podium employs simpler massing oriented toward the surrounding neighborhood, while the tower’s upper level features a publicly accessible sky garden with dining and outdoor spaces.
Learn more on SOHO Gubei’s Archinect project page
SOHO Gubei. Image credit: Ai Qing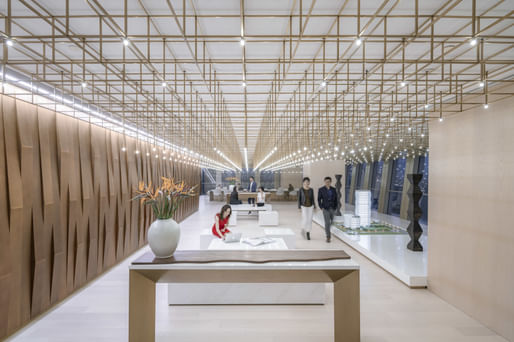 SOHO Gubei. Image credit: Ai QingArthaus, Philadelphia, PA
SOHO Gubei. Image credit: Ai QingArthaus, Philadelphia, PA
A 47-story residential tower on Philadelphia’s Avenue of the Arts, Arthaus’ massing consists of four bundled rectangular volumes of varying heights, creating stepped terraces and a distinct crown. The facade combines high-performance glass with white aluminum mullions, while brick and terra cotta at the base reinforce the neighborhood scale. The project includes 108 units, over 36,000 square feet of amenities, a rooftop greenhouse, multiple outdoor terraces, and a 75-foot indoor lap pool.
Learn more on Arthaus’ Archinect project page
Arthaus. Image credit: Elevated Angles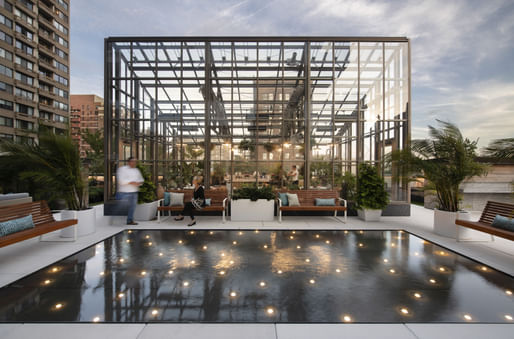 Arthaus. Image credit: Kat Kendon / Kendon PhotographyBundag Doosan, Seoul, South Korea
Arthaus. Image credit: Kat Kendon / Kendon PhotographyBundag Doosan, Seoul, South Korea
Bundang Doosan is a corporate headquarters consisting of two towers joined by a 330-foot skybridge, forming a gateway near the Gyeongbu Expressway. The building houses office space, an auditorium, tenant amenities, the Doosan History Museum, and a rooftop cafe. The scheme’s stacked masses create a portal visible from both the expressway and the city approach. Glass facades are equipped with vertical and horizontal shading fins crafted in granite to reduce glare and heat gain, while the skybridge contains large flexible floor plates connected by a four-story atrium, offering open workspaces and panoramic views of the surrounding environment.
Learn more on Bundag Doosan’s Archinect project page
Bundang Doosan. Image credit: Time of Blue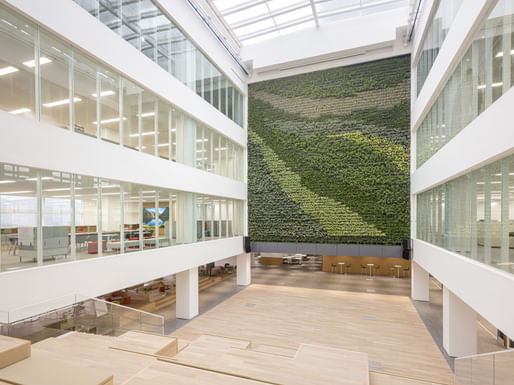 Bundang Doosan. Image credit: Time of BlueHeron Tower, London, UK
Bundang Doosan. Image credit: Time of BlueHeron Tower, London, UK
A high-rise office building in the City of London, Heron Tower is designed around vertically stacked “villages,” each organized around a triple-height atrium. The tower emphasizes transparency and environmental performance, integrating advanced technologies to reduce energy use. The scheme’s northern elevation exposes the internal atria, while glazed lift cars animate the external core. East and west facades feature highly transparent ventilated systems for efficient enclosure.
Learn more on the Heron Tower’s Archinect project page
Heron Tower. Image credit: Hufton + Crow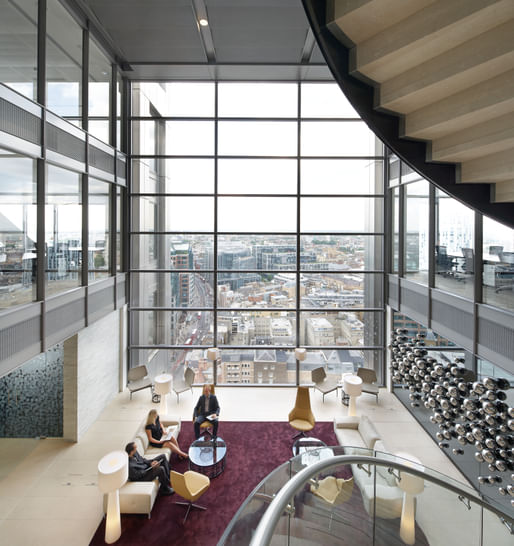 Heron Tower. Image credit: Hufton + CrowInfinity Tower, São Paolo, Brazil
Heron Tower. Image credit: Hufton + CrowInfinity Tower, São Paolo, Brazil
Infinity Tower is a commercial high-rise in São Paulo defined by its sculptural, sail-like massing and prominent skyline presence. The building maximizes allowable floor area while offering flexible, efficient layouts suited to a range of tenants. Features include generous floor-to-ceiling heights, high-performance glazing, and advanced building systems consistent with international office standards. At ground level, the tower integrates with the city through an indoor–outdoor entry sequence of reflecting pools, landscaped paths, and a canopy-covered porte-cochere.
Learn more on the Infinity Tower’s Archinect project page
Infinity Tower. Image credit: H.G. Esch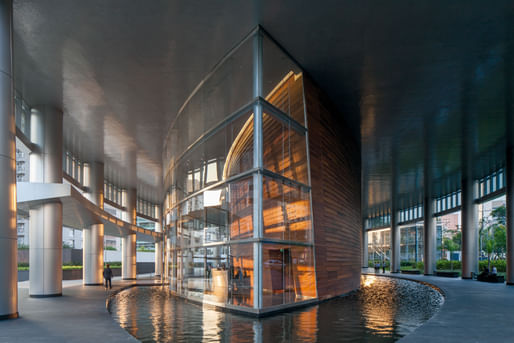 Infinity Tower. Image credit: Leonardo Finotti
Infinity Tower. Image credit: Leonardo Finotti
Meet Your Next Employer is one of a number of ongoing weekly series showcasing the opportunities available on our industry-leading job board. Our Job Highlights series looks at intriguing and topical employment opportunities currently available on Archinect Jobs, while our weekly roundups curate job opportunities by location, career level, and job description.

