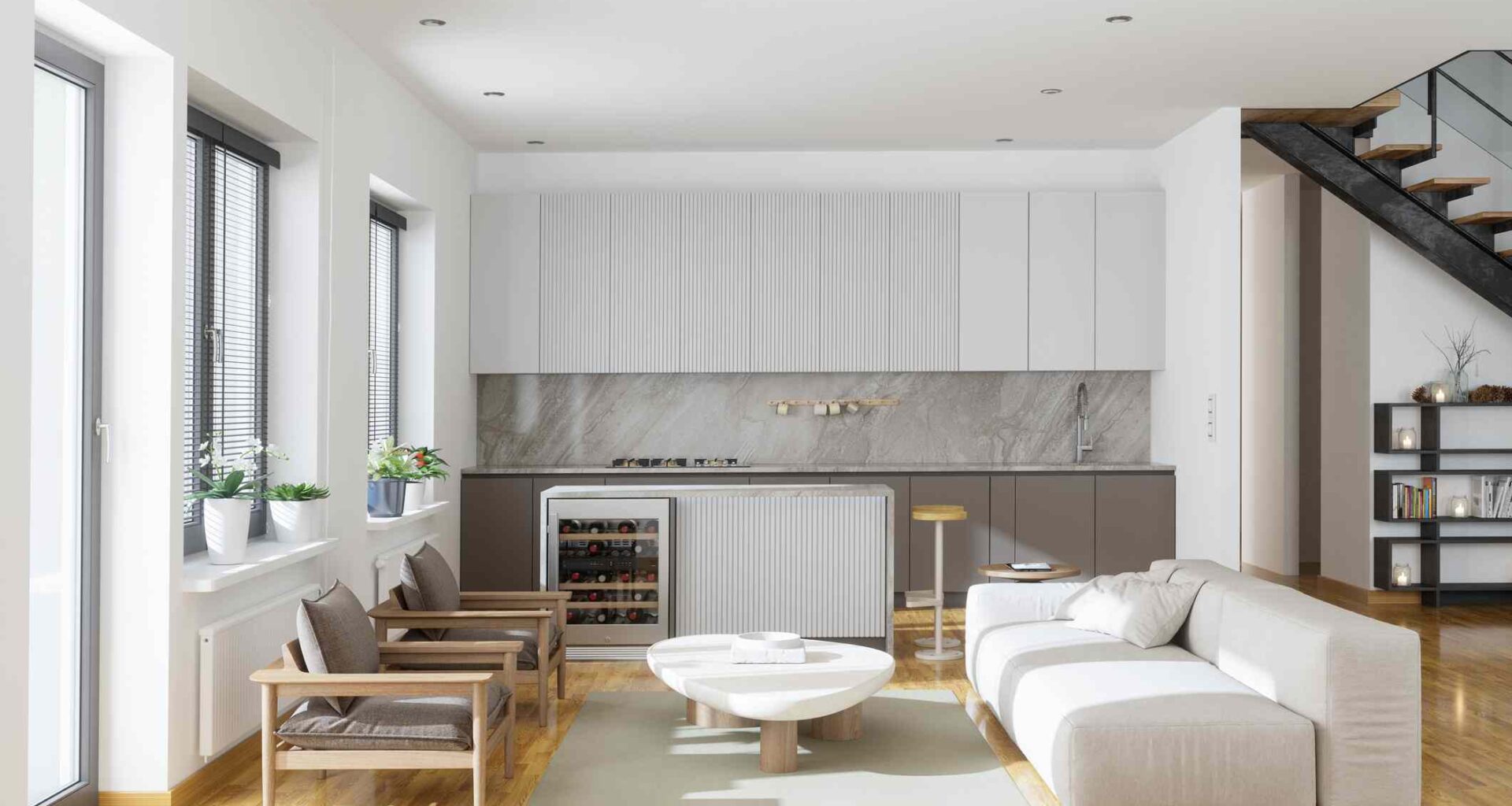Key Takeaways
Open living rooms are evolving to allow for balance between easy entertaining and intimate, zoned living.Expansive living rooms aren’t as popular as comfortable, welcoming spaces with an easy flow. People want zones defined for certain purposes, designed with personality and privacy in mind.
If your home was built in the last two decades, you probably have an open-plan living room. For a long time, this was the preferred floor plan for a bright, welcoming space, but over the past few years, we’ve noticed a shift.
Now, people seem to once again prefer deliberate zones in their homes. With this in mind, we talked to a few designers to find out if open living rooms are officially going out of style.
Meet the Expert
Melanie Grabarkiewicz is the lead designer at Meadowlark Design + Build.
Jeff Andrews is the principal designer and founder of Jeff Andrew Design, as well as a kitchen expert and spokesperson for Sub-Zero, Wolf, and Cove.
Are Open Living Rooms Going Out of Style?
Credit:
ExperienceInteriors / Getty Images
If you have an open living room and you’re thinking of listing or selling your home, don’t panic. Professional designer Melanie Grabarkiewicz says open plan living rooms aren’t necessarily out of style—but she has seen a major shift in how people think about their homes.
“While homeowners are once again excited to entertain and gather in open living areas, there’s still a strong desire to maintain some separation and flexibility,” Grabarkiewicz says. “We’re seeing many homeowners hold on to the ‘away spaces’ they created during COVID.”
These zones include home offices, cozy reading nooks, and small lounges that aren’t always attainable in an open floorplan.
“Even now, most homeowners still want that sense of connection—being together in the same general space, even while doing different activities,” says Grabarkiewicz. “What’s changing isn’t the idea of openness, but how it’s expressed.”
Interior designer Jeff Andrews has seen this same shift in his work.
“Instead of one large, continuous area, people are asking for cohesive layouts that allow rooms to flow into each other, while still feeling purposeful,” he says. “It’s not about closing things off, but about creating a balance between openness and intimacy.”
Want more design inspiration? Sign up for our free daily newsletter for the latest decor ideas, designer tips, and more!
3 Other Popular Living Room Layouts
Credit:
If you’re thinking about a new home, or just a remodel, here are three living room layouts our experts are seeing more and more of every day.
Historic Re-imaginings
According to Grabarkiewicz, her team often remodels homes built in the early 1900s through the 1970s, which calls for re-imagining existing rooms rather than fully opening up the space into an open plan.
“Formal dining rooms are frequently converted into offices or multipurpose spaces, and additions are used to expand kitchens or create better flow between living areas,” she says.
In these spaces, it’s less about ditching the open floorplan and more about finding the best balance for the family and their needs.
Subtle Definition
From the nineties on, Grabarkiewicz says we saw expansive, high-volume ceilings and completely open layouts—but that’s evolving now.
“Instead, the focus is on creating subtle definition within an open plan by using ceiling treatments, furniture arrangements, and area rugs to establish zones and add warmth,” she says.
This is also about balance and flow, she explains, while also creating zones and areas that have their own purposes and personalities.
Well-Defined Zones
As Andrews points out, many people are now craving living spaces with rhythm and versatility.
“When your kitchen, living room, and workspace all share the same area, it can be hard to shift gears mentally and emotionally,” he says.
Instead, he finds many clients want definition in a way that still feels connected.
“The best designs today balance flow with structure, creating movement that naturally guides you through the home while maintaining synergy from one area to the next,” he says.
These living rooms often feature a soft divide.
“I use built-ins, partial walls, or even a shared beverage area to achieve that sense of visual continuity,” he says. “This not only bridges the functionality of the rooms, but also creates a synergistic style throughout the home.”

