Share
Or
https://www.archdaily.com/1035913/anji-international-convention-and-exhibition-center-fri-plus-tus-design
Area
Area of this architecture project
Area:
182000 m²
Year
Completion year of this architecture project
Year:
Photographs
Lead Architects:
Frederic ROLLAND、Polly Lo ROLLAND
TUS-Design, Guofeng SU, Xianping SUN, Chunfeng XIE, Sujuan LI, Zhihui DAI, Xin WANG, Hongping HU, Zhiyi LI, Weijie LIN, Qidong LIAO, Yuanyuan LIU, Qingzhi HU, Tao YU, Jiayi WEI, Yaohui ZHANG, Yongcheng WU, Wanchun WANG, Fangyuan CHEN
ACD Yicheng Design, Caixiang YE, Qinglan YANG, Yuxing LIU, Huaiyang YANG, Xujun WU, Fang SHEN, Tao CHEN, Huiguo ZHENG, Lina ZHOU, Dan ZHANG, Xiao DING, Ming ZHAO, Xiangming ZHOU, Xiangmin YIN, Jiaxing FENG, Qinghua TANG, Shugui YANG, Jinsheng LIU, Yawei FAN
Site Context: Lush Mountains and Clear Waters – Anji is a city embraced by verdant hills and meandering clear streams, renowned as China’s “Bamboo Hometown” and the birthplace of the “Two Mountains” philosophy. The site is located in the core area of Anji’s Liangshan Future Sci-Tech City, built on a former industrial zone at the edge of the existing urban area. This former factory district is being progressively regenerated into the heart of the Liangshan Future Sci-Tech City.


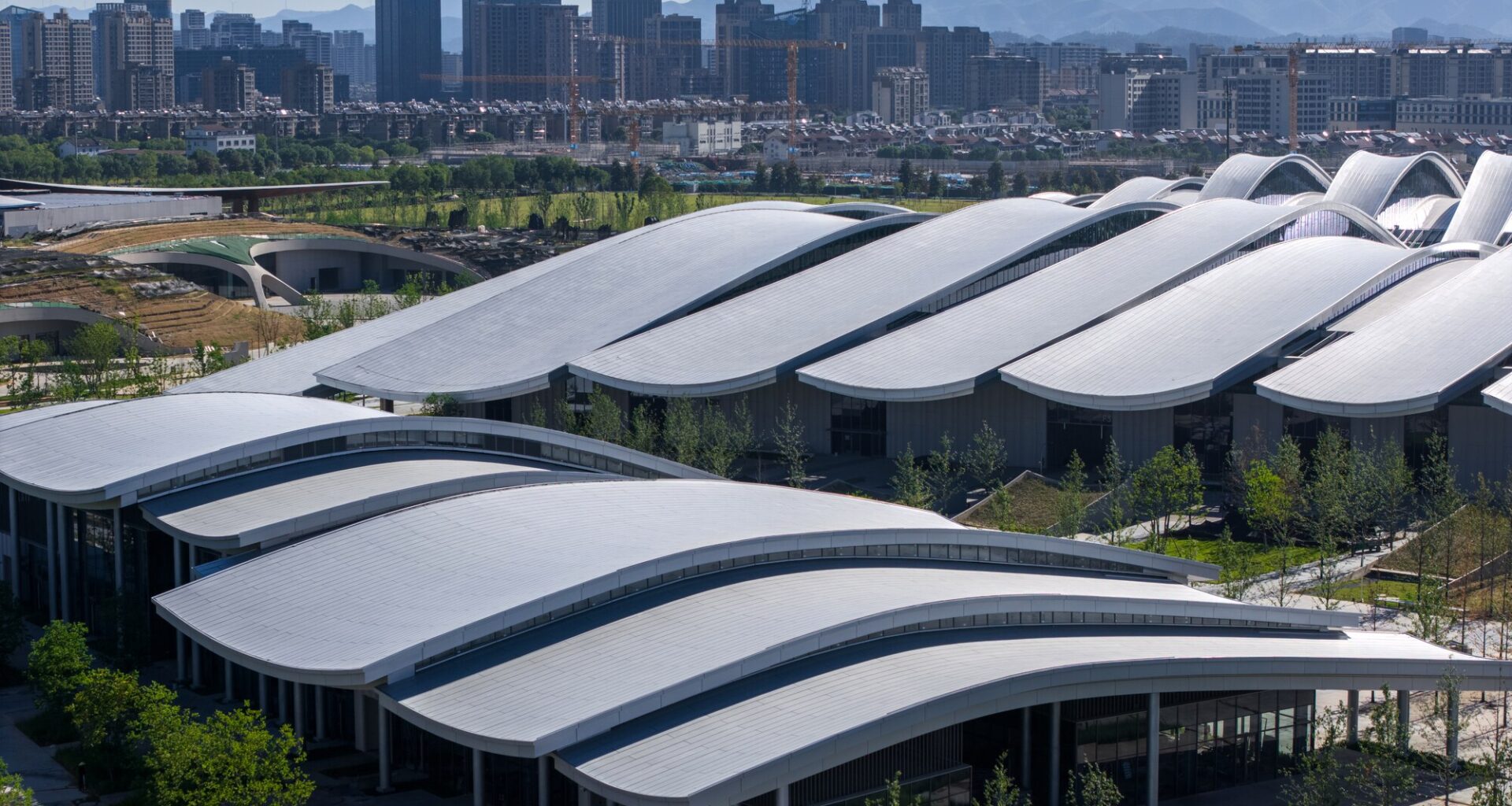
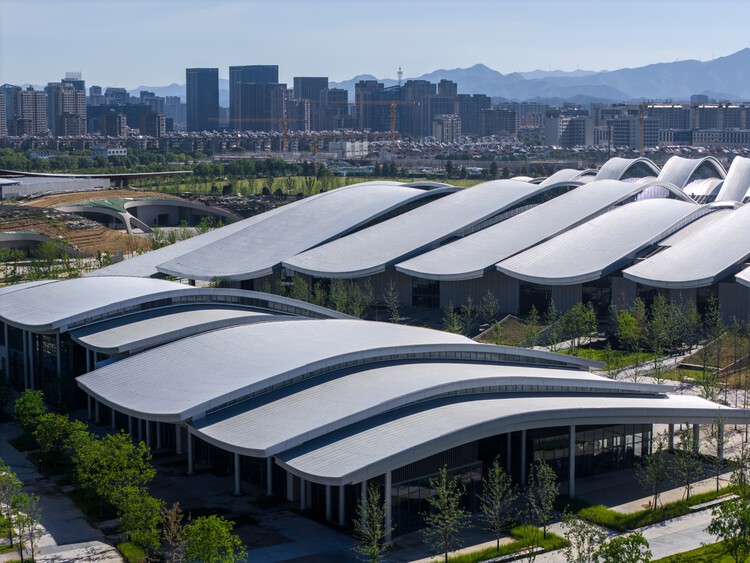
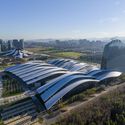
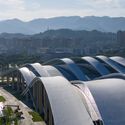
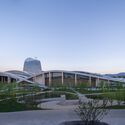
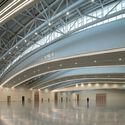
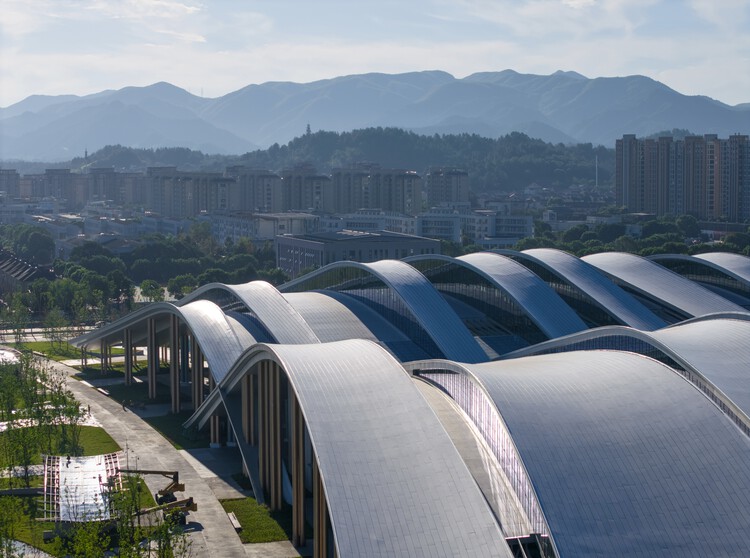 © 3000 images
© 3000 images