Share
Or
https://www.archdaily.com/1033984/the-niels-bohr-building-christensen-and-co-architects
Area
Area of this architecture project
Area:
55000 m²
Year
Completion year of this architecture project
Year:
Photographs
Lead Architects:
Vibeke Lydolph Lindblad, Christian Egedius Bendtsen
Text description provided by the architects. The Niels Bohr Building is an iconic home for the Faculty of Science at the University of Copenhagen. The building provides the university with highly specialized research facilities and community-building spaces. Here, students, professors, and researchers come together in a non-hierarchical research community. The architectonic concept of the Niels Bohr Building is inspired by the heritage of the well-known Danish scientist Niels Bohr and the international science scene he created in Copenhagen in the 1920s and 1930s.


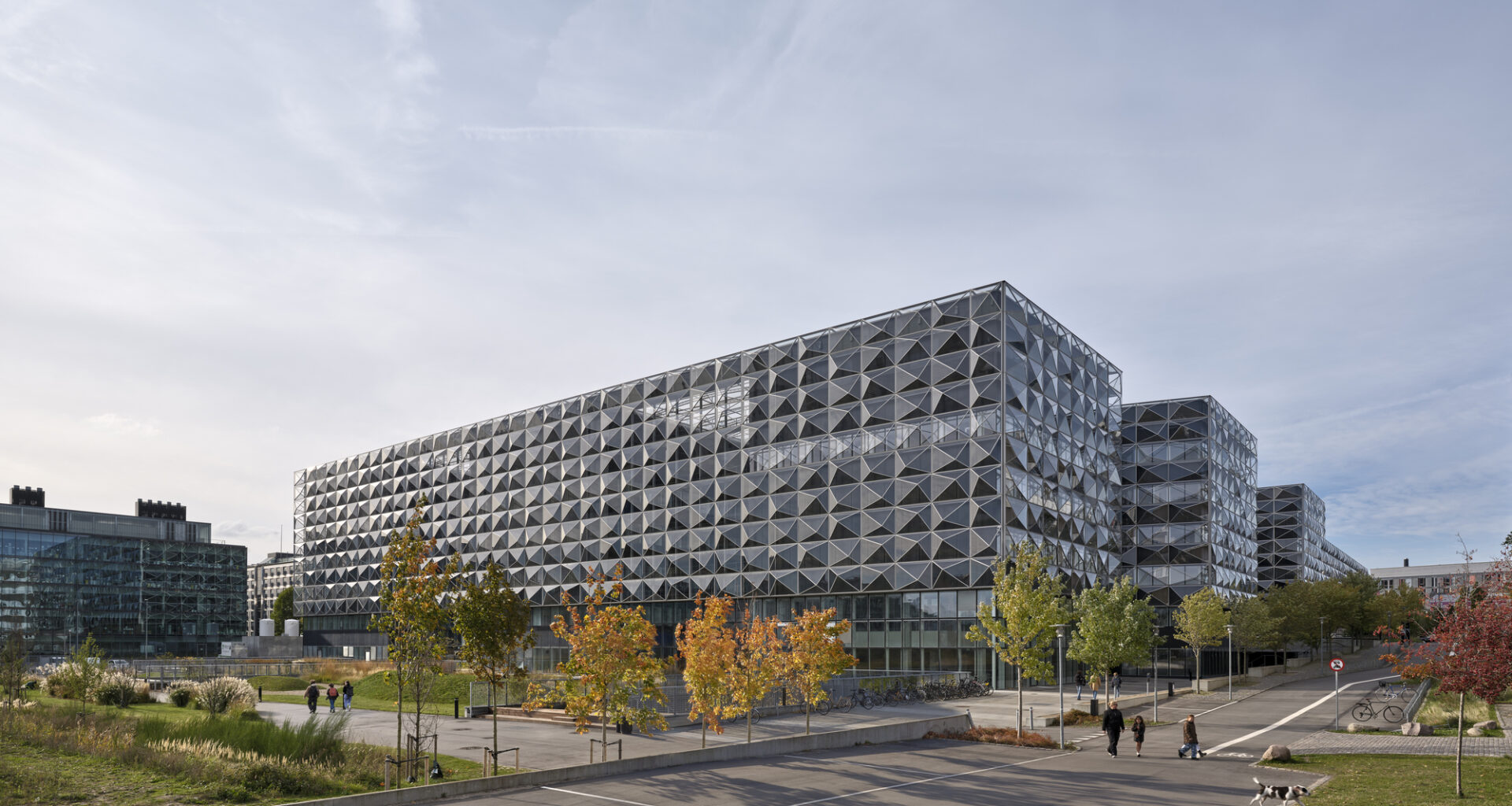
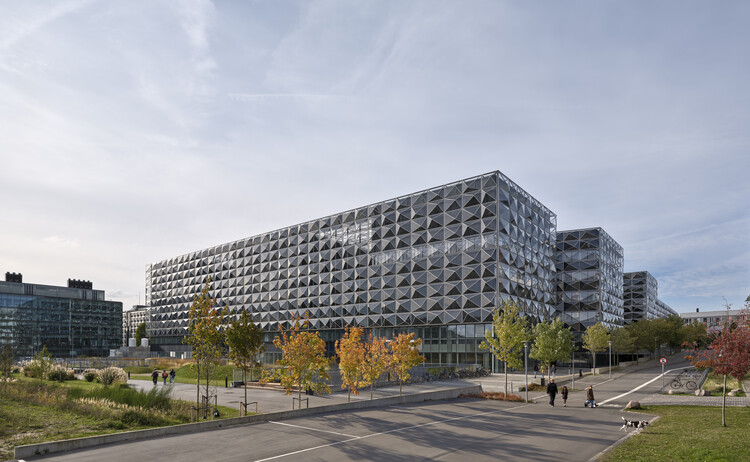
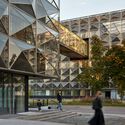
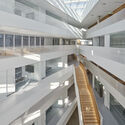
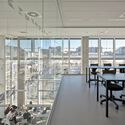
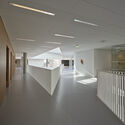
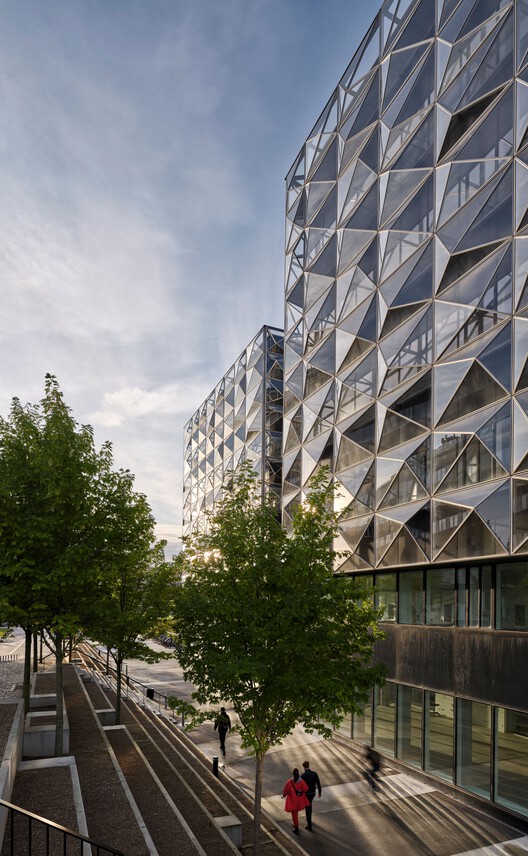 © Adam Mørk
© Adam Mørk