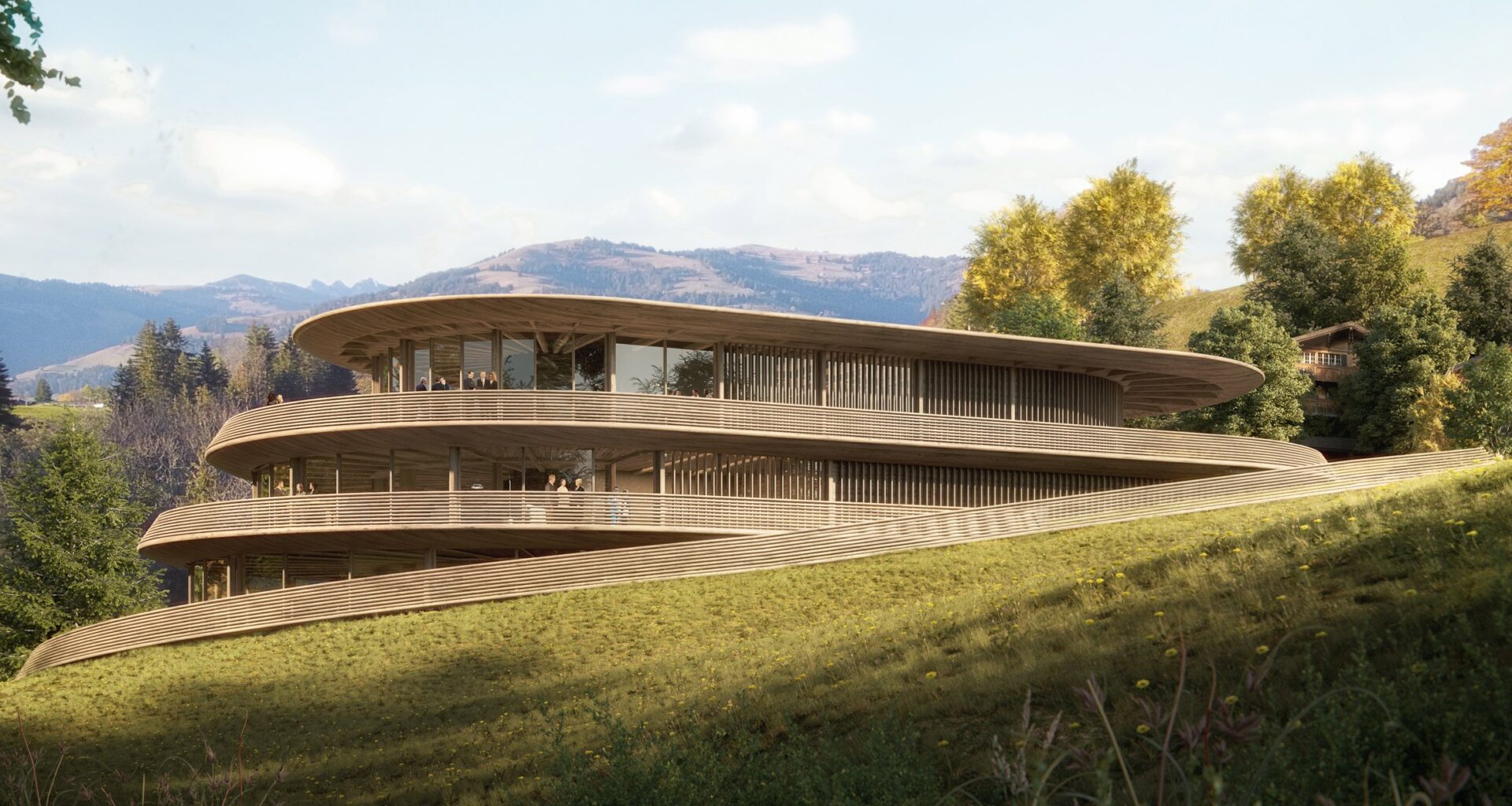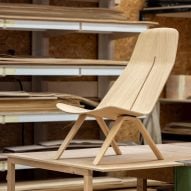British studio Foster + Partners has designed a sinuous timber showroom to mimic the “contours of the landscape” in Gstaad, Switzerland.
Set to be nestled into a valley, Gstaad House will encompass three floors of gallery and auction space, along with a private members’ club on its top floor and a subterranean level.
Foster + Partners designed the structure with a ramp that will wind up from its base to provide circulation between the programmes for both cars and pedestrians.
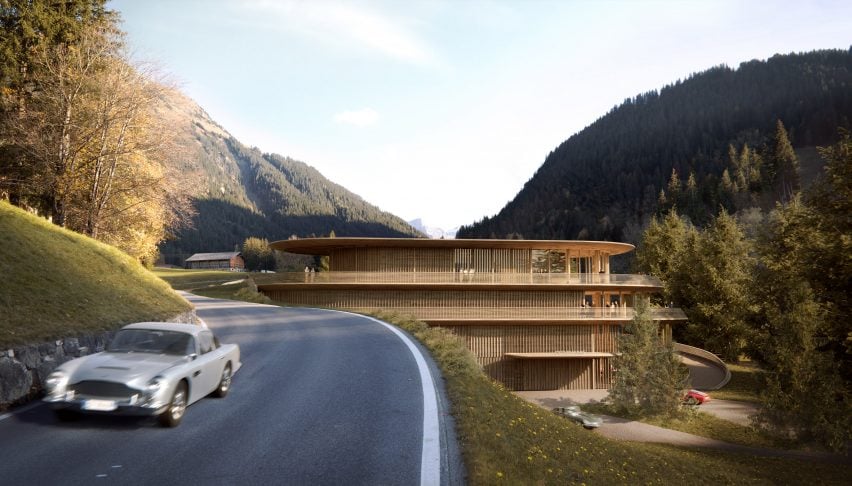 Foster + Partners has designed a showroom in Gstaad
Foster + Partners has designed a showroom in Gstaad
“The landmark building is nestled within a valley and responds to the unique contours of the landscape,” the studio said.
“The architectural form reflects the undulating mountains and winding roads, with a gently sloping facade, flat roof, and an integrated ramp for cars and pedestrians that wraps around the building.”
Topped with a rounded, flat roof, the building’s exterior will be cloaked entirely in larch wood used to create rhythmic screens interspersed with glazing.
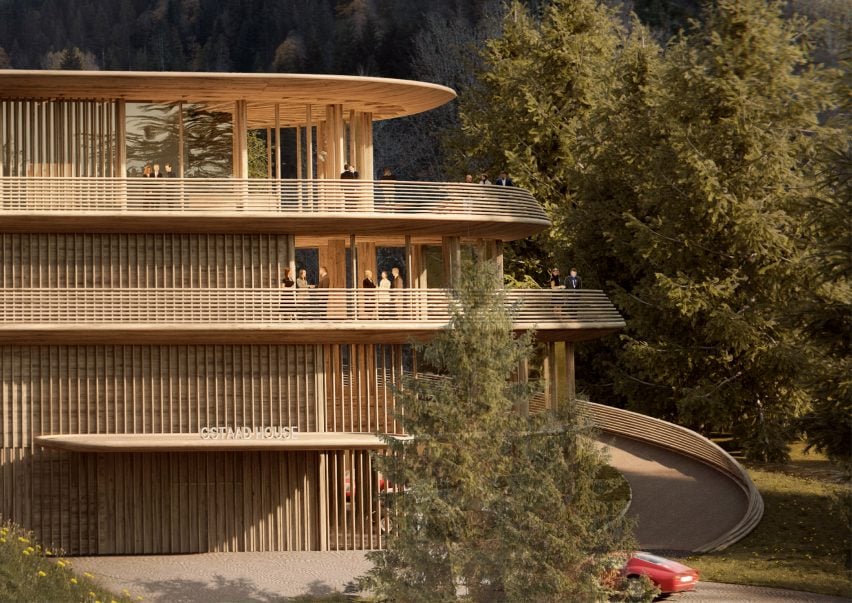 A ramp will wind around its timber exterior
A ramp will wind around its timber exterior
At each level, matching timber balustrades will enclose the ramp to create external terraces overlooking the surrounding valley.
“Our design generates a spectacular arrival experience, as the building comes into view from the road,” senior partner at Foster + Partners Kirsten Scott said.
“Its distinctive facade is made from local larch and diffuses natural light into the spaces above ground, while providing panoramic views of the valley.”
Foster + Partners “pushes the boundaries of what plywood can do” with Isokon furniture
At ground level, an exhibition space designed to host a series of public events will include double-height glazing that can be opened up to the adjacent outdoor space. Renders of the space also reveal a raised level that will overlook the ground floor area.
The upper floors of Gstaad House are set to offer private gallery spaces where collections can be showcased in a “tailored and climate-controlled environment”.
Above this, the top floor will contain a private members club, which will be flanked by a wraparound roof deck. A dining room and kitchen will also be held on the top floor for private events.
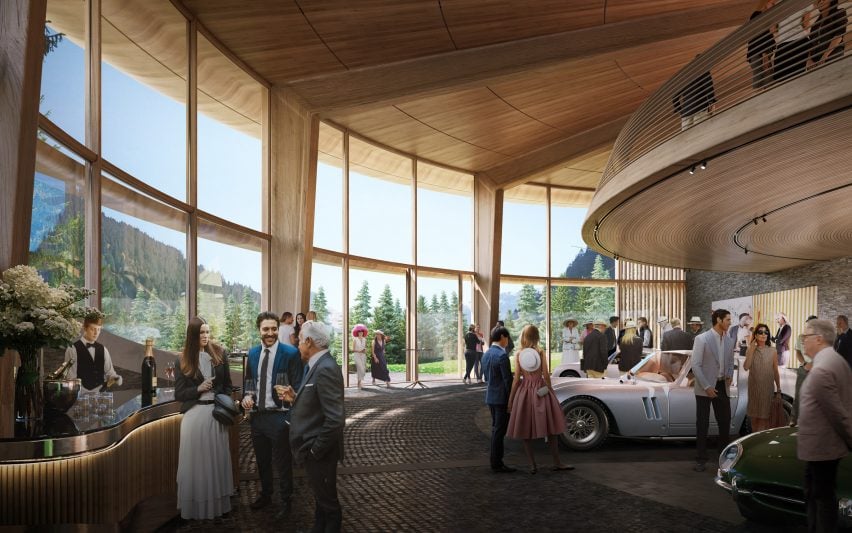 The ground floor will contain exhibition space
The ground floor will contain exhibition space
A 3,000-square-metre flexible space will be built in a subterranean level and will include “bespoke storage spaces” for the collections.
Elsewhere, the studio has completed a revamp of the Carrington Training Complex for Manchester United and designed a luxury retail complex designed to “breathe new life into Istanbul’s waterfront”.
The visualisations are courtesy of Foster + Partners.

