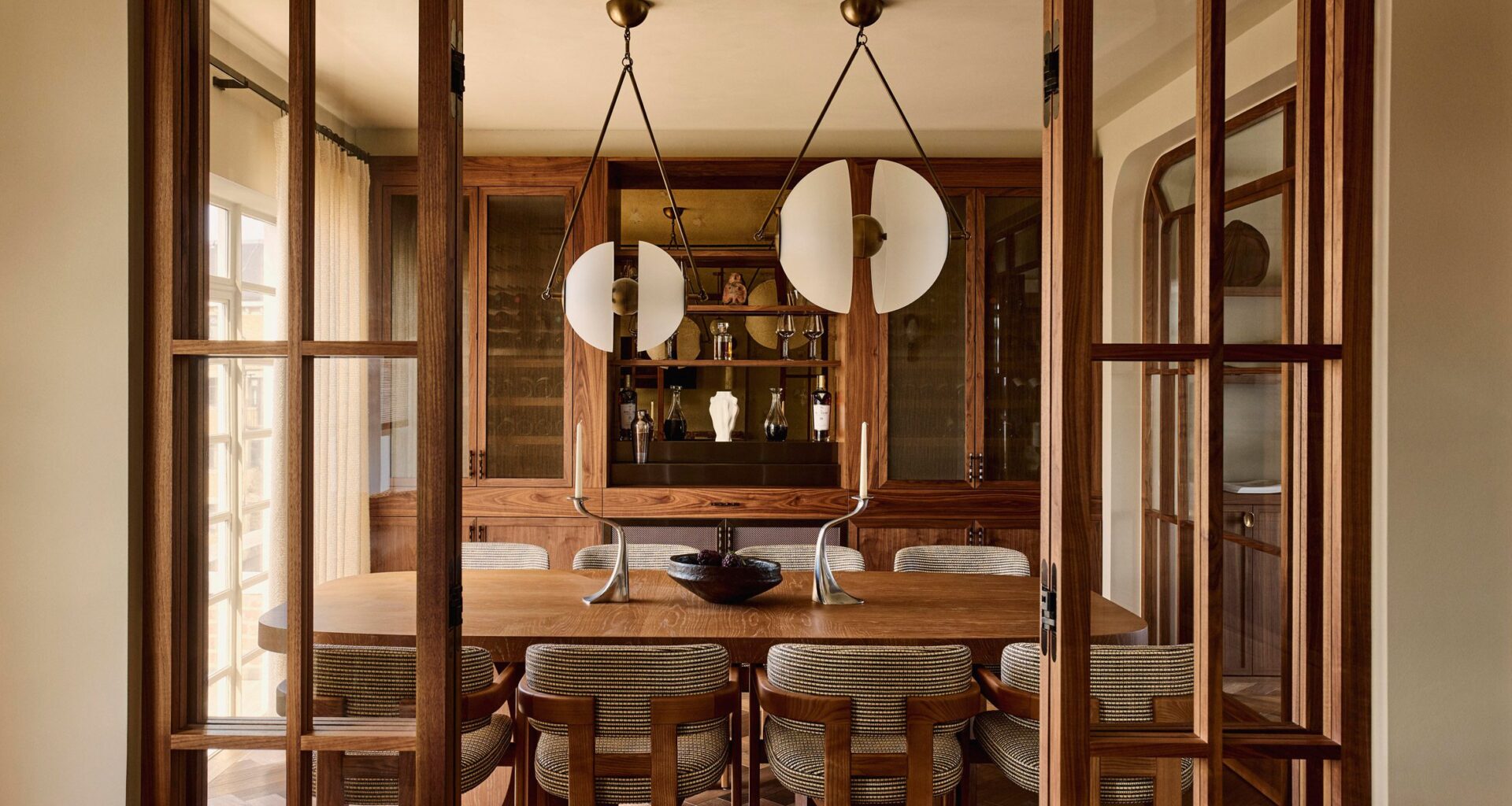A better sense of flow has been created between the rooms of this London penthouse, which design firm Uncanny Studio has decked out with marble, walnut wood and other luxury materials.
The studio overhauled Primrose Apartment, which is set on the top floor of an art deco-era building that overlooks Regent’s Park in central London.
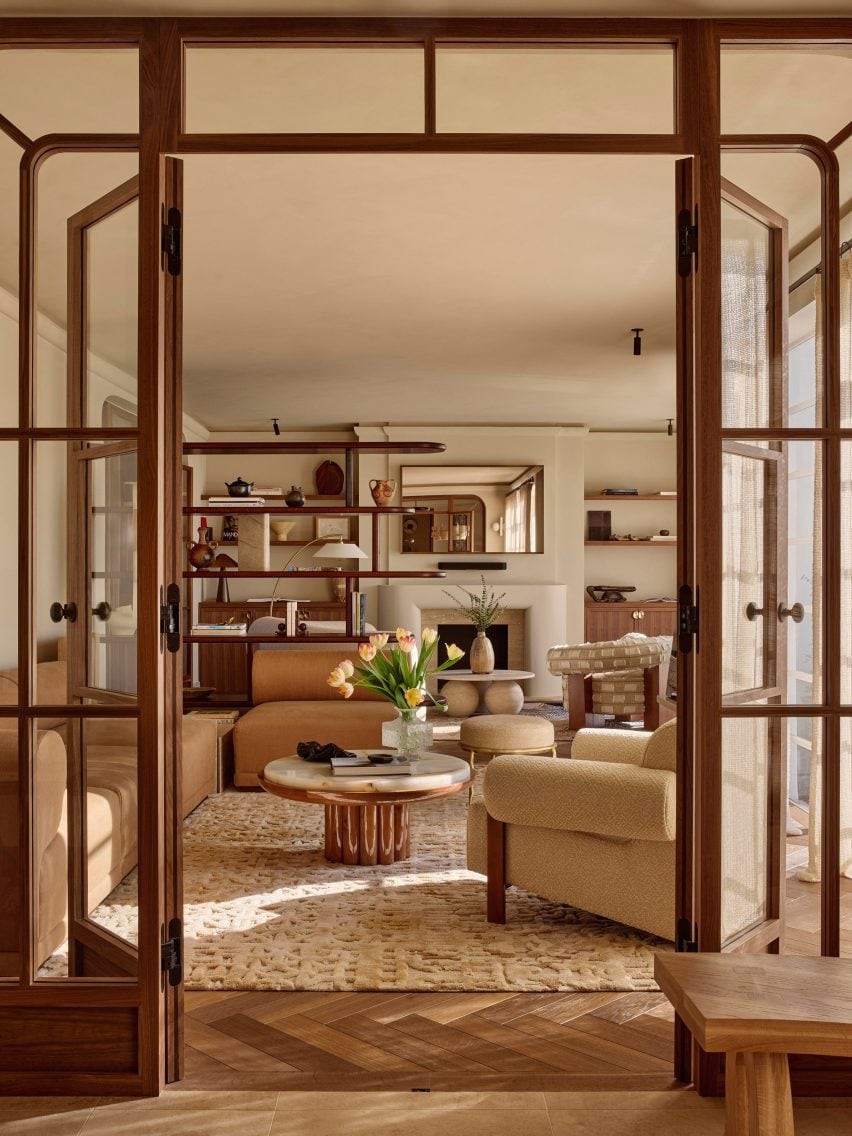 The Primrose Apartment dates back to the Art Deco period
The Primrose Apartment dates back to the Art Deco period
Prior to the renovation it was host to cluttered, constricted spaces that belied the generous proportions of the floorplan, and the decor appeared dated.
“What stood out, however, was the extraordinary natural light – a soft, constant presence that we chose to preserve as the guiding thread between the ‘before’ and ‘after’,” Uncanny Studio told Dezeen.
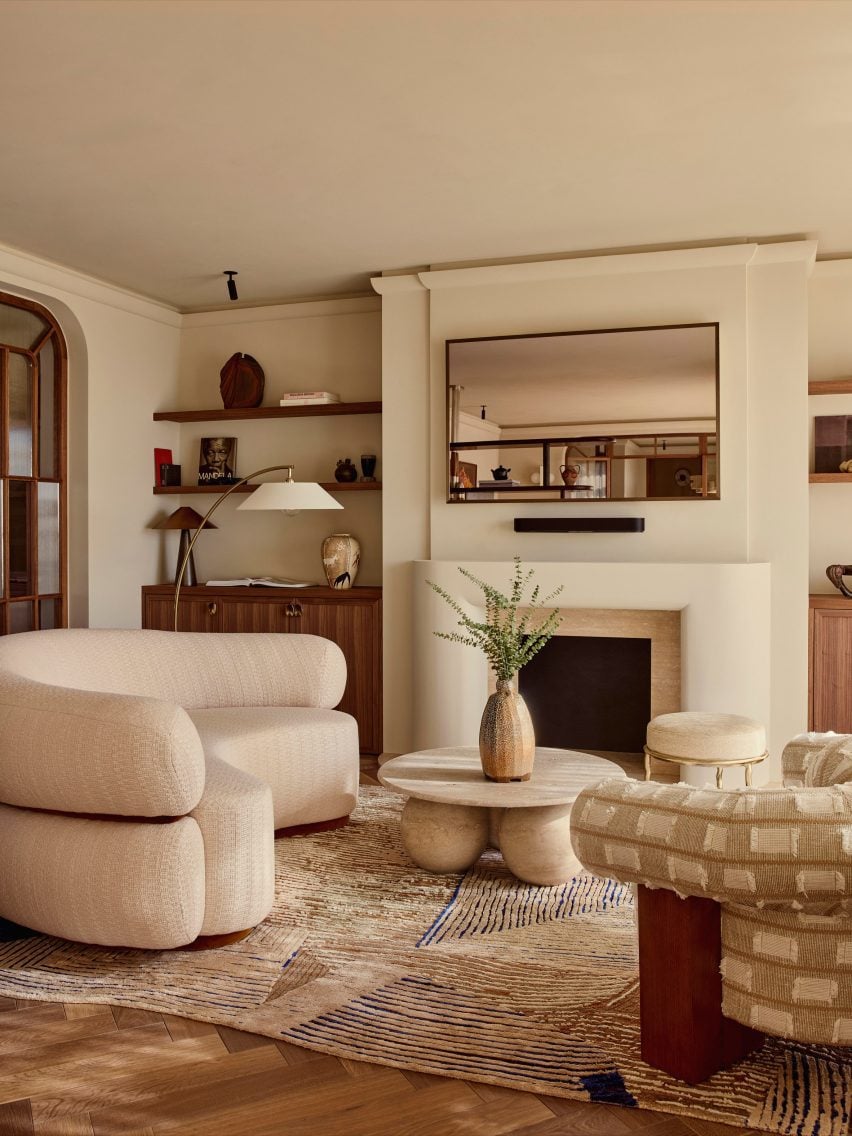 Uncanny Studio prioritised using luxury, natural materials throughout the interior
Uncanny Studio prioritised using luxury, natural materials throughout the interior
The client kept their brief very open, but did ask the studio to focus on using “natural, tactile materials of the highest quality”. They also wanted the apartment’s layout to be more conducive to hosting guests.
“The penthouse was to become a home for gathering, a place for a large family scattered across the world to come together and reconnect,” the studio explained.
“The interiors needed to feel both eclectic and timeless, blending refined details with an ease that encourages conversation and shared moments.”
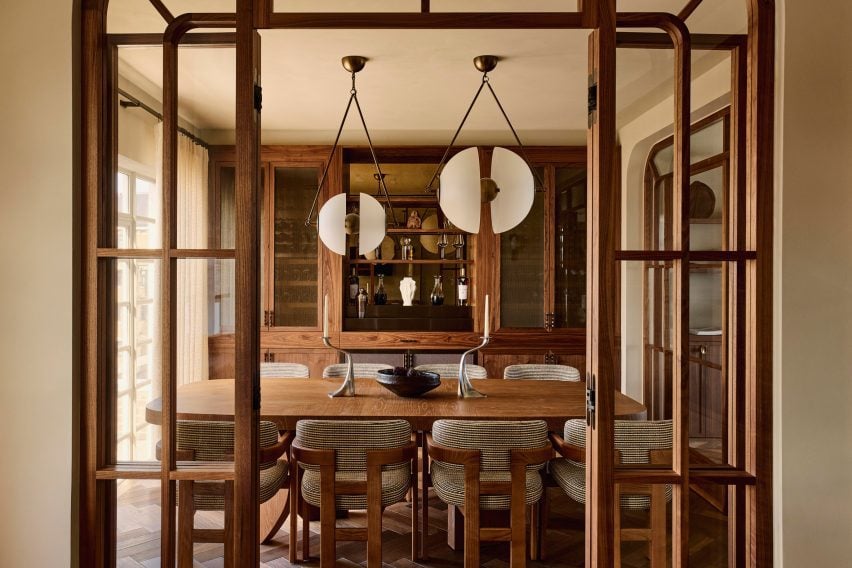 Rooms are connected by walnut wood-framed doors
Rooms are connected by walnut wood-framed doors
In response, the studio inserted a series of glass doors framed by varnished walnut wood.
They can be left open so that the common areas of the apartment flow as one continuous space, or closed to foster a sense of privacy.
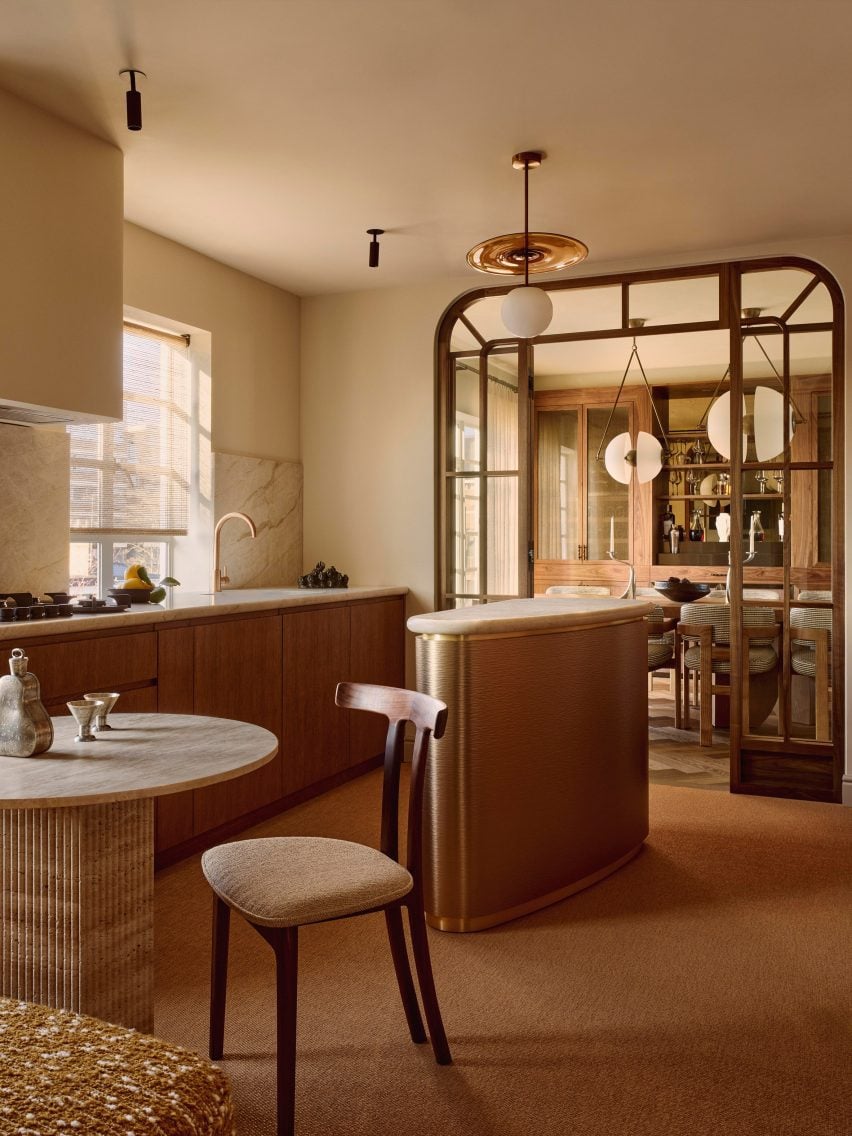 The kitchen’s custom-made cabinetry is also made from walnut wood
The kitchen’s custom-made cabinetry is also made from walnut wood
The living room was also rearranged into two interconnecting lounges that offer “different atmospheres within a shared landscape”.
One of the lounges is dominated by a large terracotta-coloured sectional where the client and their family can relax. The other is more formal: at its centre is a fireplace, accompanied by a curved sofa and sculptural coffee table crafted from travertine.
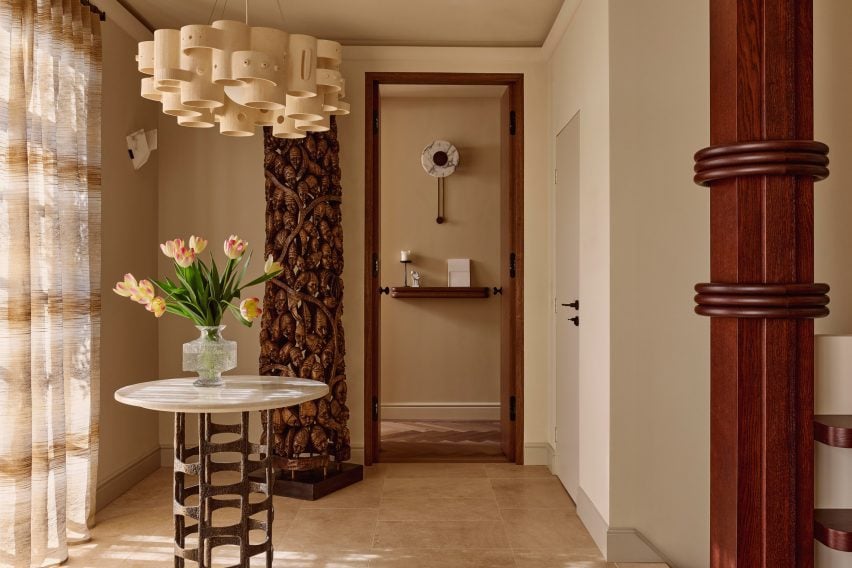 A structural column in the entrance hallway was also updated
A structural column in the entrance hallway was also updated
In the adjacent dining room, two orb-shaped pendant lights were suspended over the table. To one side of the space stands a bespoke wine storage unit that the studio created.
Uncanny Studio also custom made the walnut wood cabinetry in the apartment’s kitchen, which has been finished with quartzite countertops.
At the heart of the space is a lustrous island clad in a special aluminium laminate that has a brass-like finish. There’s additionally a breakfast nook in the corner with cushioned seating.
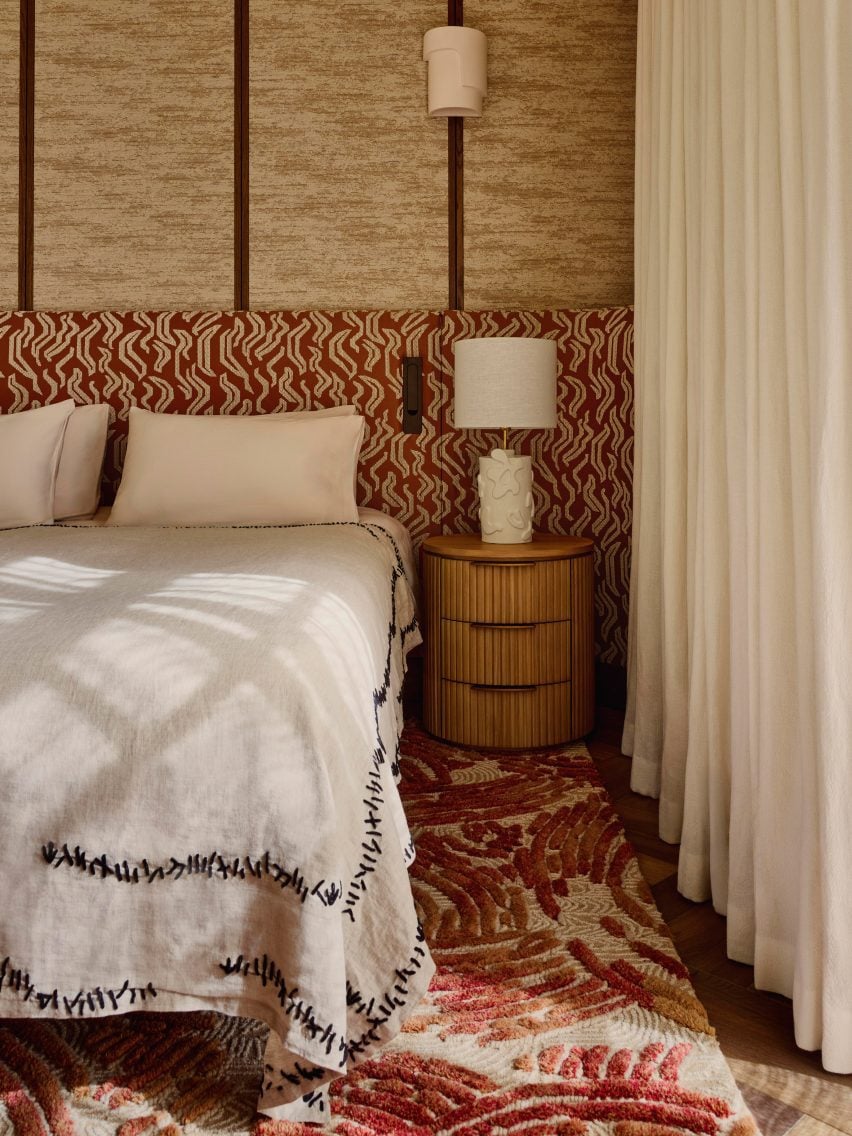 Different patterns have been layered in the bedrooms
Different patterns have been layered in the bedrooms
The apartment’s bedrooms are accessed via the entrance hallway. Here the studio has made a few updates, including the revamp of a somewhat unsightly metal column that stood there.
“Rather than concealing it through heavy structural work, we chose to celebrate its presence,” said the studio.
“It was clad in wood and encircled with sculptural wooden rings, transforming it into a symbolic feature – a visual metaphor for the family’s interconnectedness and the way this home brings them together.”
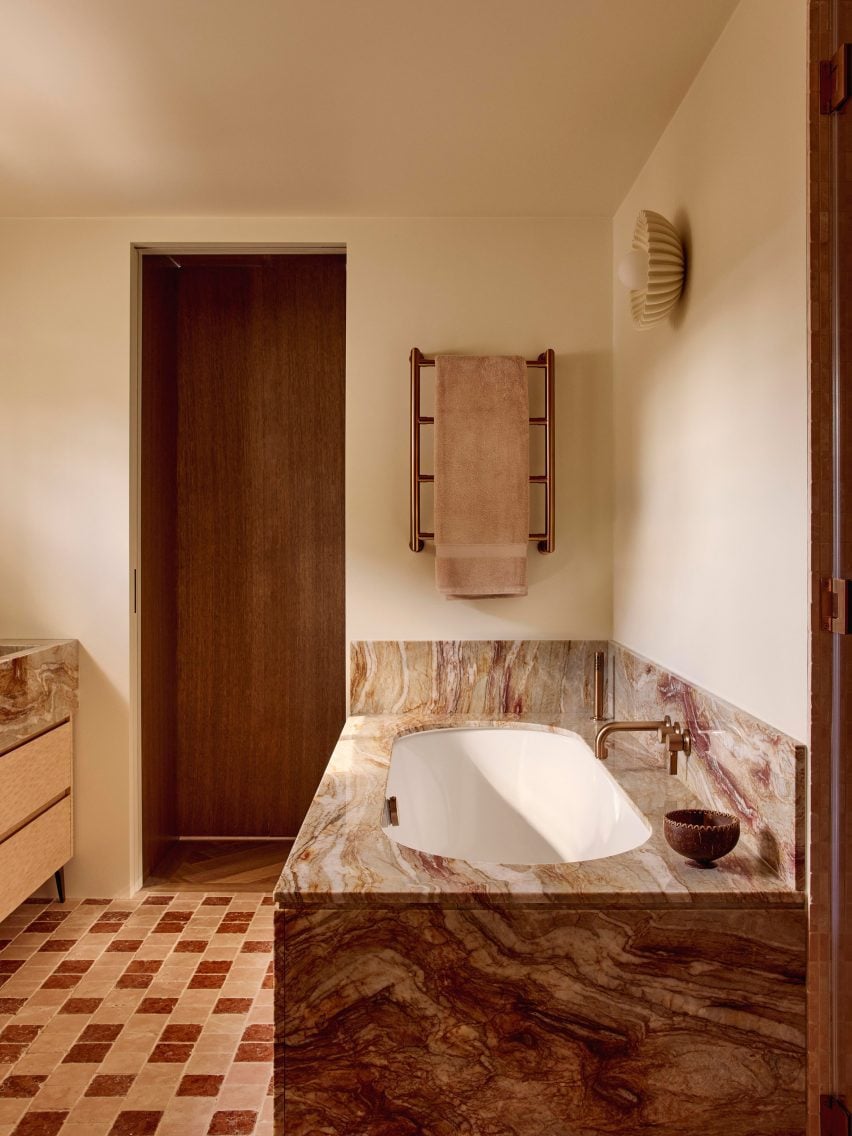 Veiny marble covers surfaces in the bathroom
Veiny marble covers surfaces in the bathroom
Richly patterned rugs and headboards have been introduced in the two bedrooms, while the bathrooms feature veiny marble sinks and bathtubs.
Just off of the hallway the studio created a powder room, and a calming den that can serve as a third bedroom as and when required.
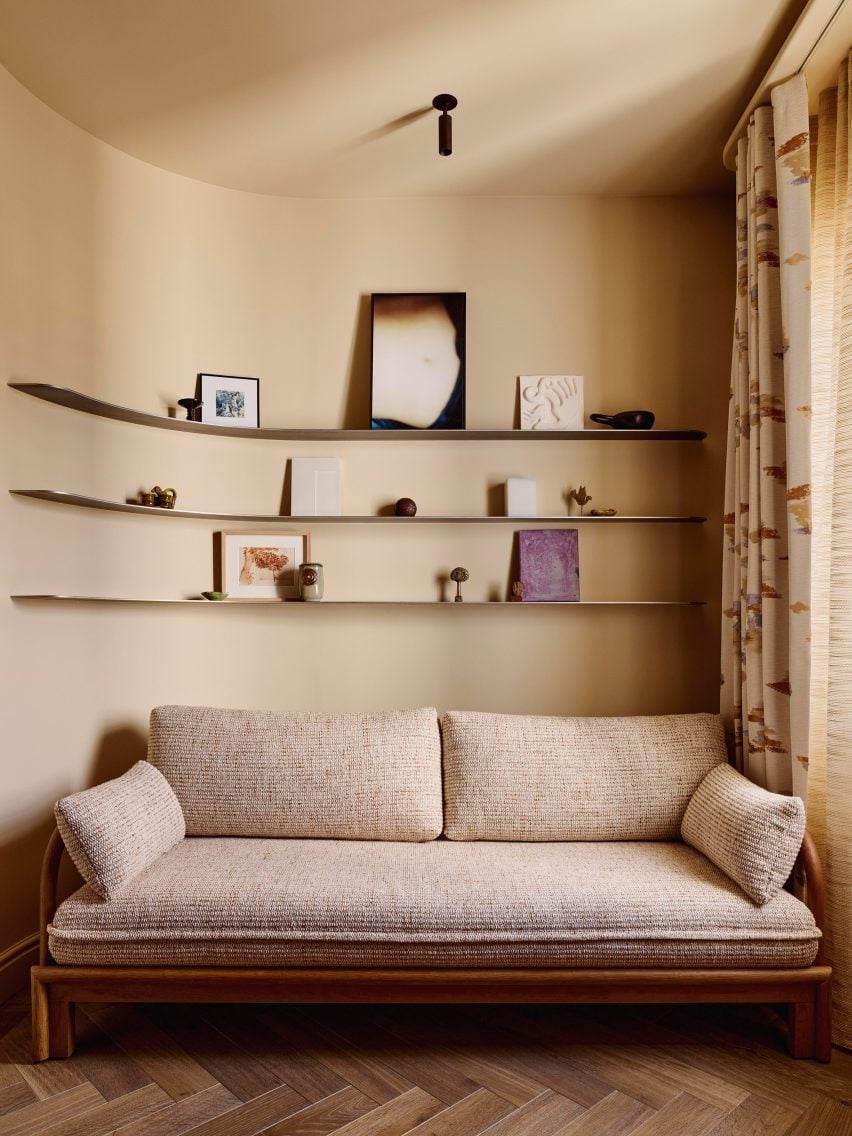 The apartment’s den can double-up as a third bedroom
The apartment’s den can double-up as a third bedroom
Elsewhere in the capital, design firm Wendover has renovated a penthouse in Marylebone to feature contrasting zones of pink and green marble.
Architecture studio Carmody Groarke has also extended a top-floor apartment in Covent Garden, adding a roof terrace that’s shaded by panels of aluminium.
The photography is by Kensington Leverne.

