Share
Or
https://www.archdaily.com/1032827/grande-haie-social-housing-p-and-p-architectes
Area
Area of this architecture project
Area:
4192 m²
Year
Completion year of this architecture project
Year:
Photographs
Manufacturers
Brands with products used in this architecture project
Manufacturers: VMZINC
Text description provided by the architects. A Dialogue Between Heritage and Contemporary Design in the Heart of Brussels – On the Street Grande Haie in Etterbeek, in a neighborhood that is both urban and green, a pair of residential buildings from 1924–1925 have been given a new lease of life through a carefully balanced architectural intervention. Comprising 50 social housing units, the project represents a respectful reinterpretation of the existing built fabric, combined with a clear intent to pursue thoughtful densification and enhance the overall living environment.


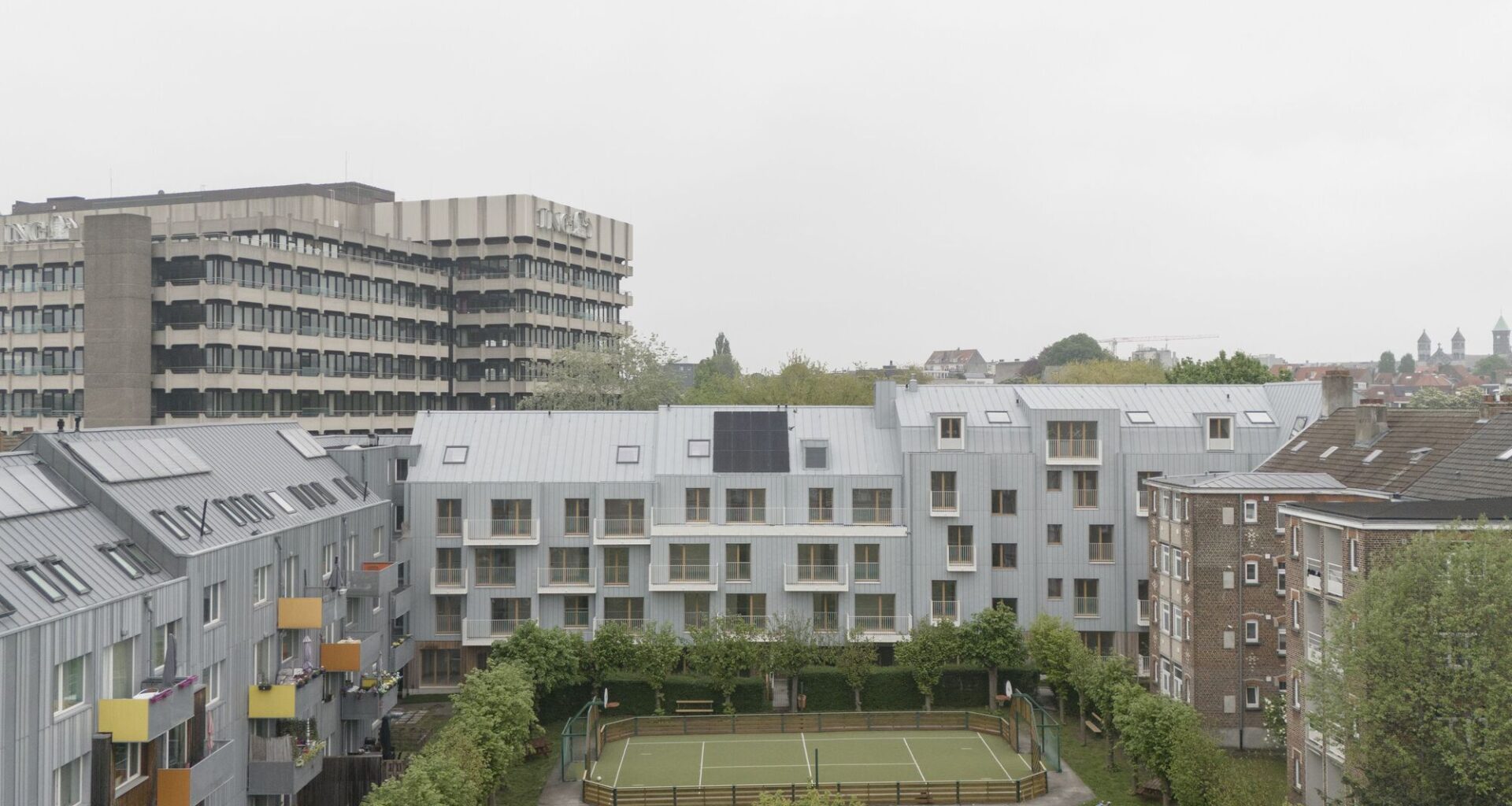
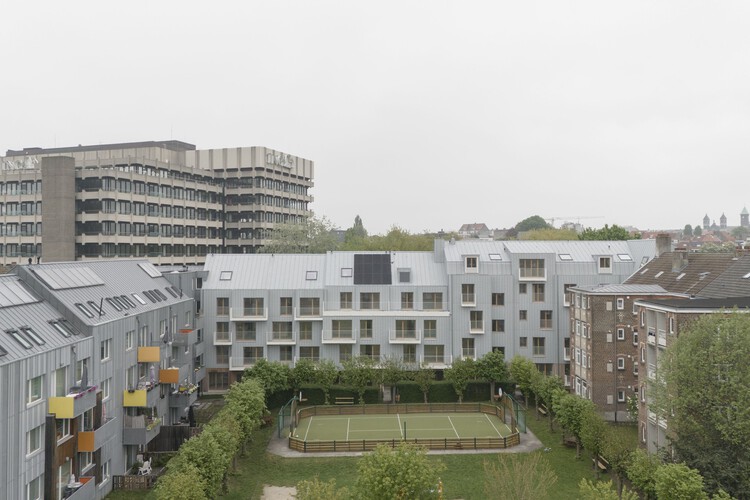
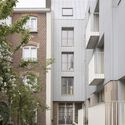
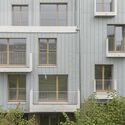
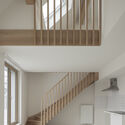
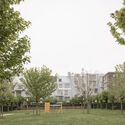
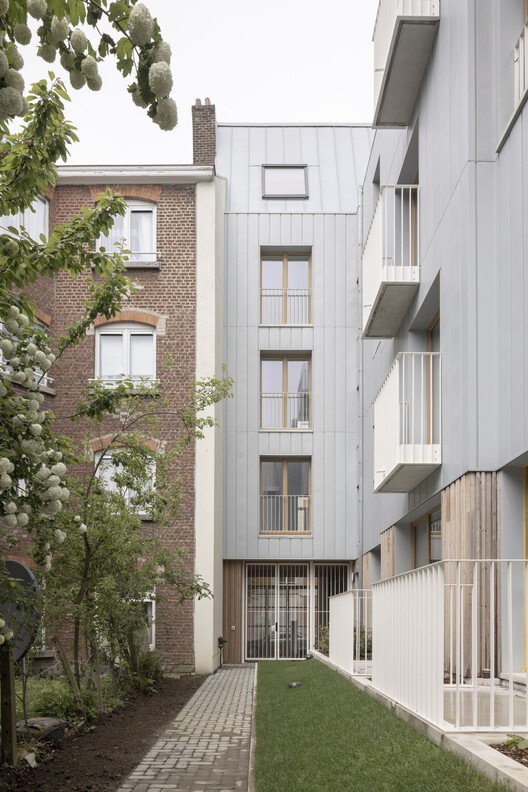 © Nicolas da Silva Lucas
© Nicolas da Silva Lucas