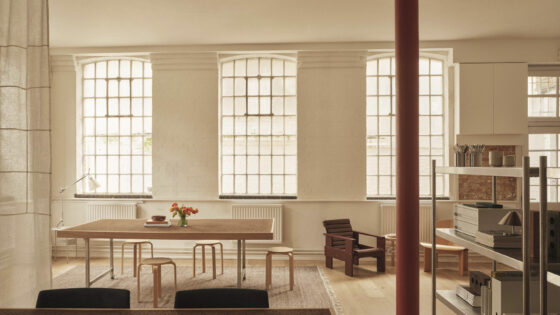Moving into its own premises for the first time, SALT wished to create a light and welcoming workspace that could be adapted from daytime office to hireable adaptable venue for talks, events and photography shoots.
The spatial plan for the office, based in former warehouse Perseverance Works, which hosts a variety of creative businesses including architects Henley Halebrown, has an open layout with gentle zoning including storage and space for meetings.
THISS Studio has designed key furniture pieces for the office, reusing as much existing material as possible, challenging typical wasteful commercial fit-outs.
Carcasses from the existing double-run kitchen were reused. Half were moved to a rear wall to provide additional storage. Old cupboard doors were also rehomed, along with the old kitchen sink – now in use at a joinery workshop in south London.
Two expansive tables of cork and timber trim define the studio layout. The largest – 3m-long – functions as a shared desk, while the 2.3m second table is used for meetings.
Designed by the practice, the tables are formed from three retired steel catering tables and a large worktop made from leftover cork and American oak trim, both materials saved and reused from previous renovation projects.
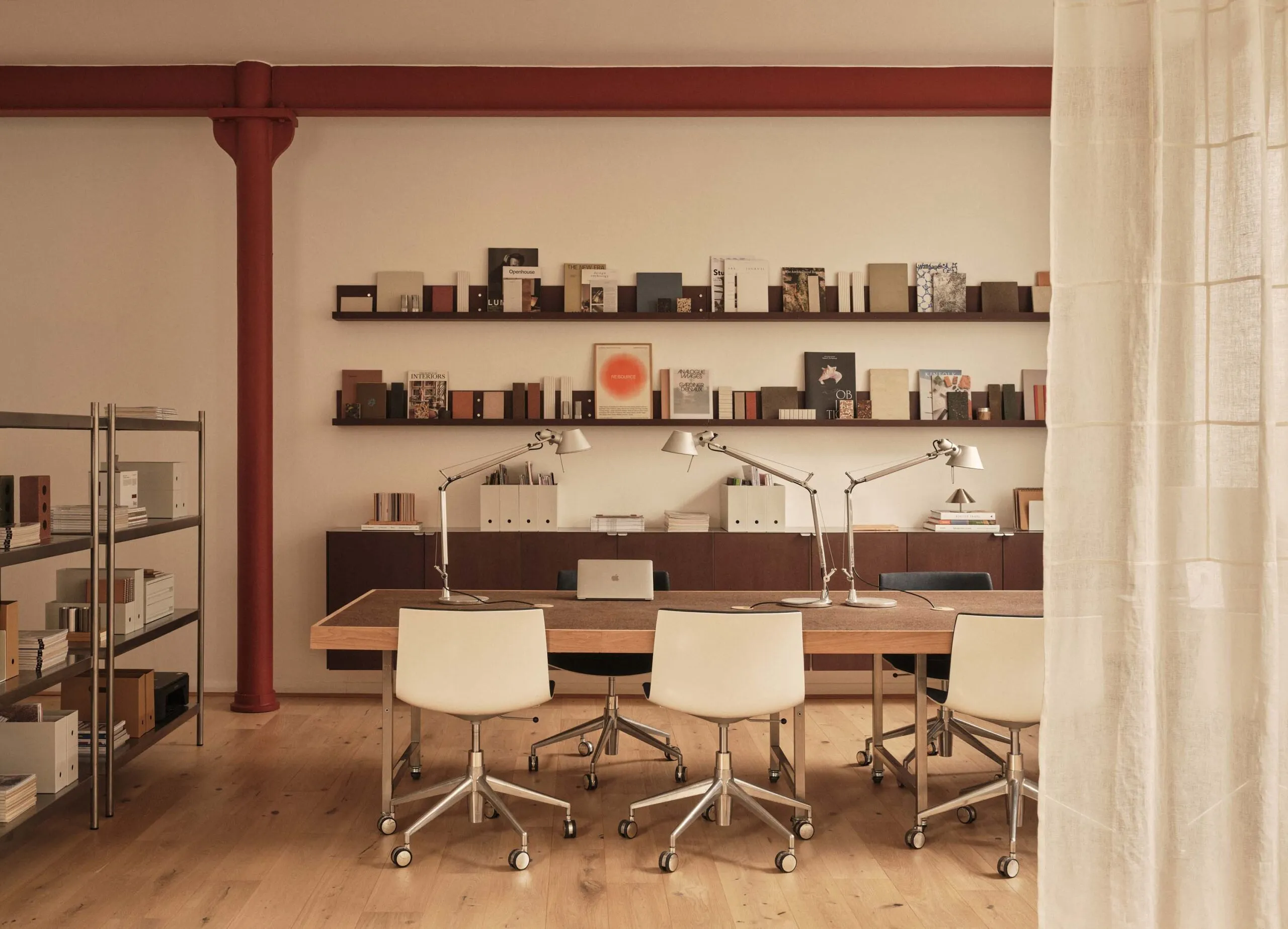
Accessed via its own private courtyard, the communications and PR headquarters is located at the end of a quiet cul-de-sac in the building complex off Hackney Road. The existing 55m2 space featured high ceilings, steel beams and columns and abundant light from industrial windows.
In addition to the storage and tables, out-of-use stainless steel butchers’ shelves have been reclaimed and turned into bookcases, providing separation from the bathroom.
Steel sheets and detailing has been introduced sparingly to add cohesion throughout, while the previously black-painted steel columns and beams have been coated in a rust tone.
Floors have been sanded back and finished with a matte varnish to celebrate their original character.
Last year, THISS Studio reworked another former warehouse in Shoreditch, for music management group Common Knowledge. The project consisted of the renovation and reconfiguration of the warehouse’s third and fourth floors to create a flexible social hub with office, co-working space and recording studio.
The emerging practice’s Clapton 1930s terraced house extension project Sunny Side Up was shortlisted for AJ Small Projects in 2024.
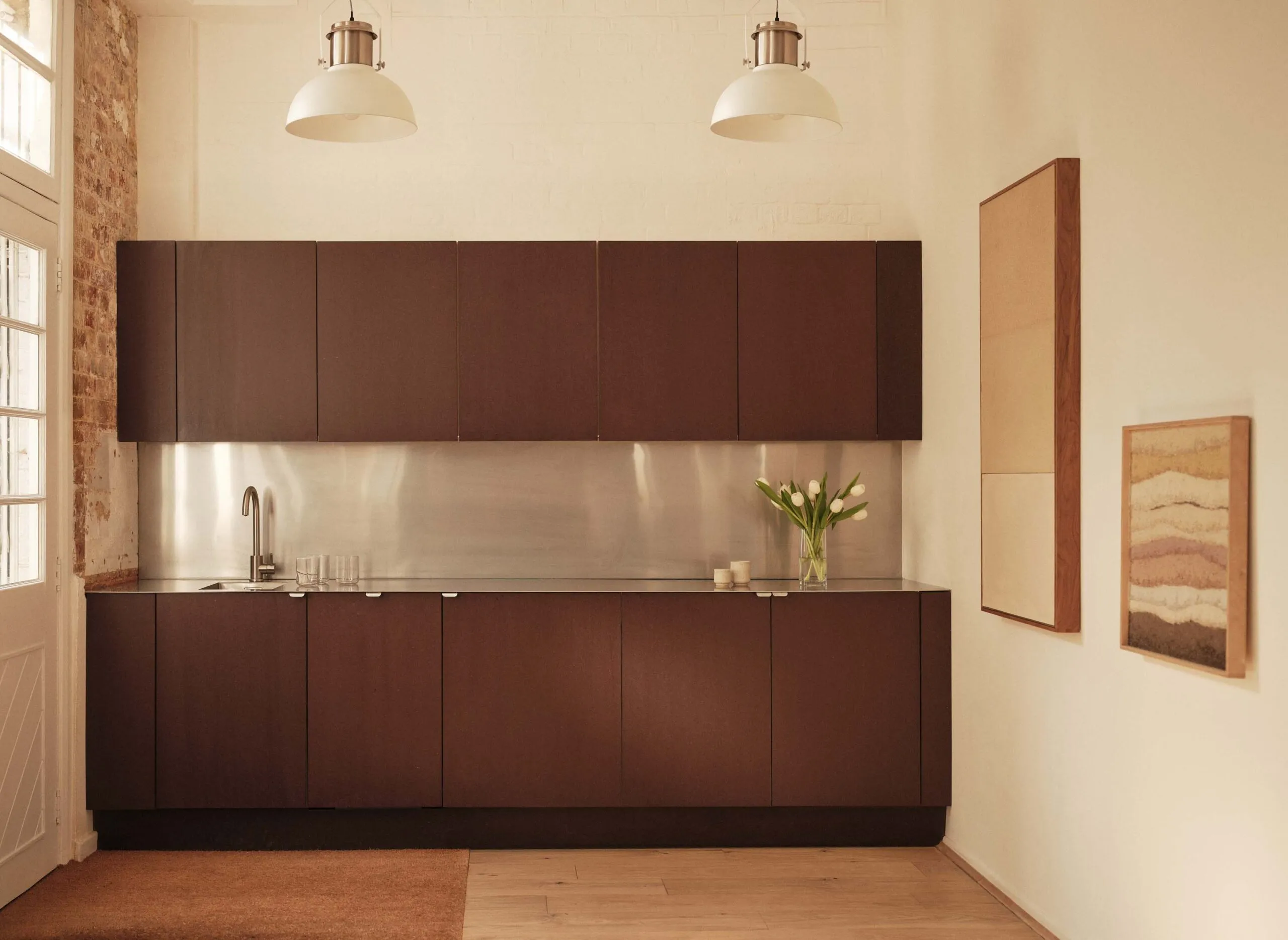
Architect’s view
The relationship between client and designer is crucial when pursuing a strong sustainability vision in fast-paced projects like office renovations. We shared a commitment to minimising the use of virgin materials, and turning that ideal into reality required a collaborative, flexible design approach. The constraints actually became opportunities – introducing productive friction that sparked creativity and innovation, rather than assuming all materials were readily available.
Tamsin Hanke, director, THISS Studio
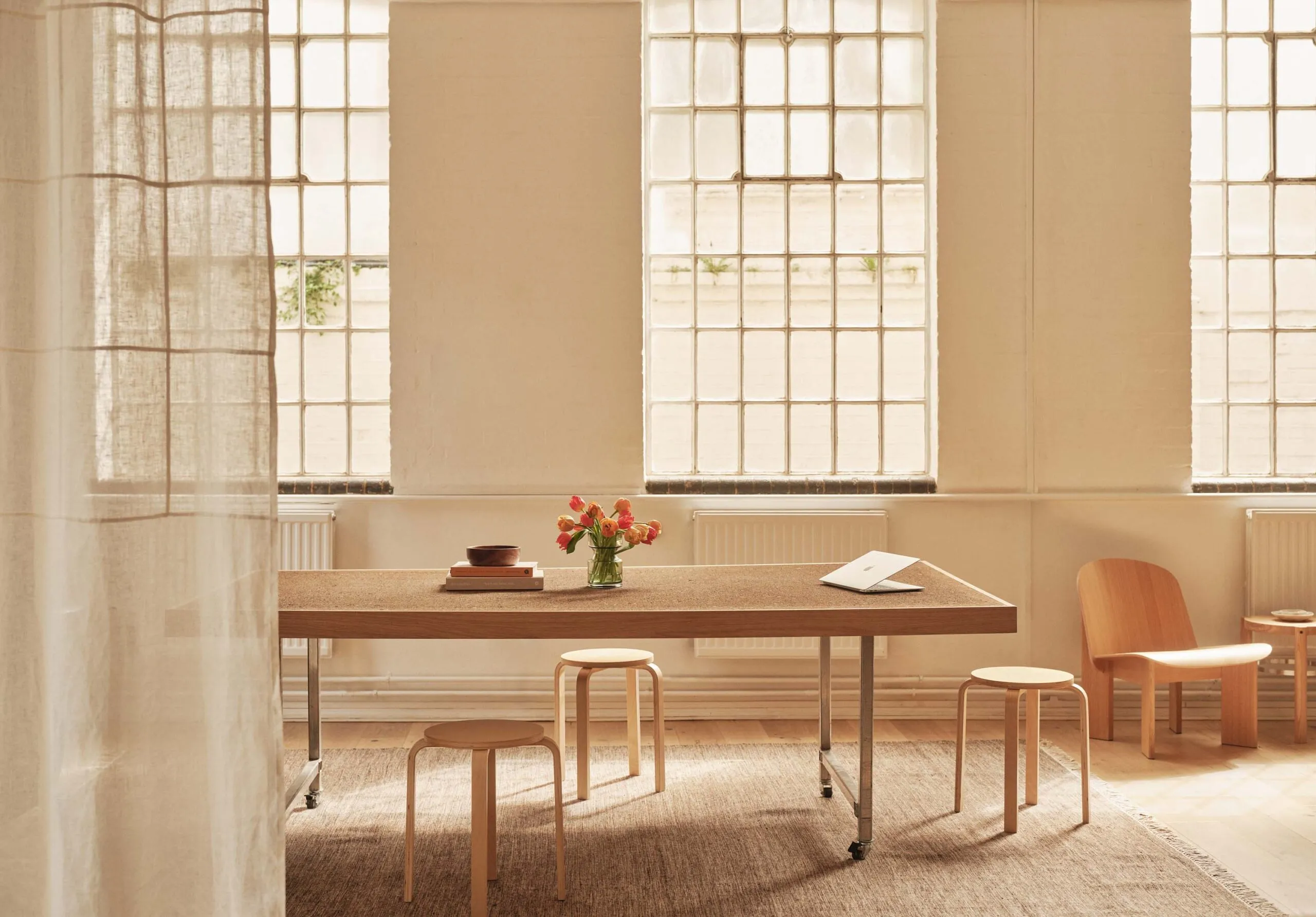
Client’s view
Our new space is as much for our community as it is for SALT. Working with talented makers and designers like architect THISS Studio and textile specialist Georgia Bosson within a clear remit of reuse has given us beautiful space we not only love being in, but embodies the forward-thinking architecture and design SALT represents. The project has been an opportunity to invest in the design community and make space for creative production, and the result is a space that feels personal to us, made by many hands for SALT and our collaborators to enjoy.
Celeste Bolte, founding director, SALT
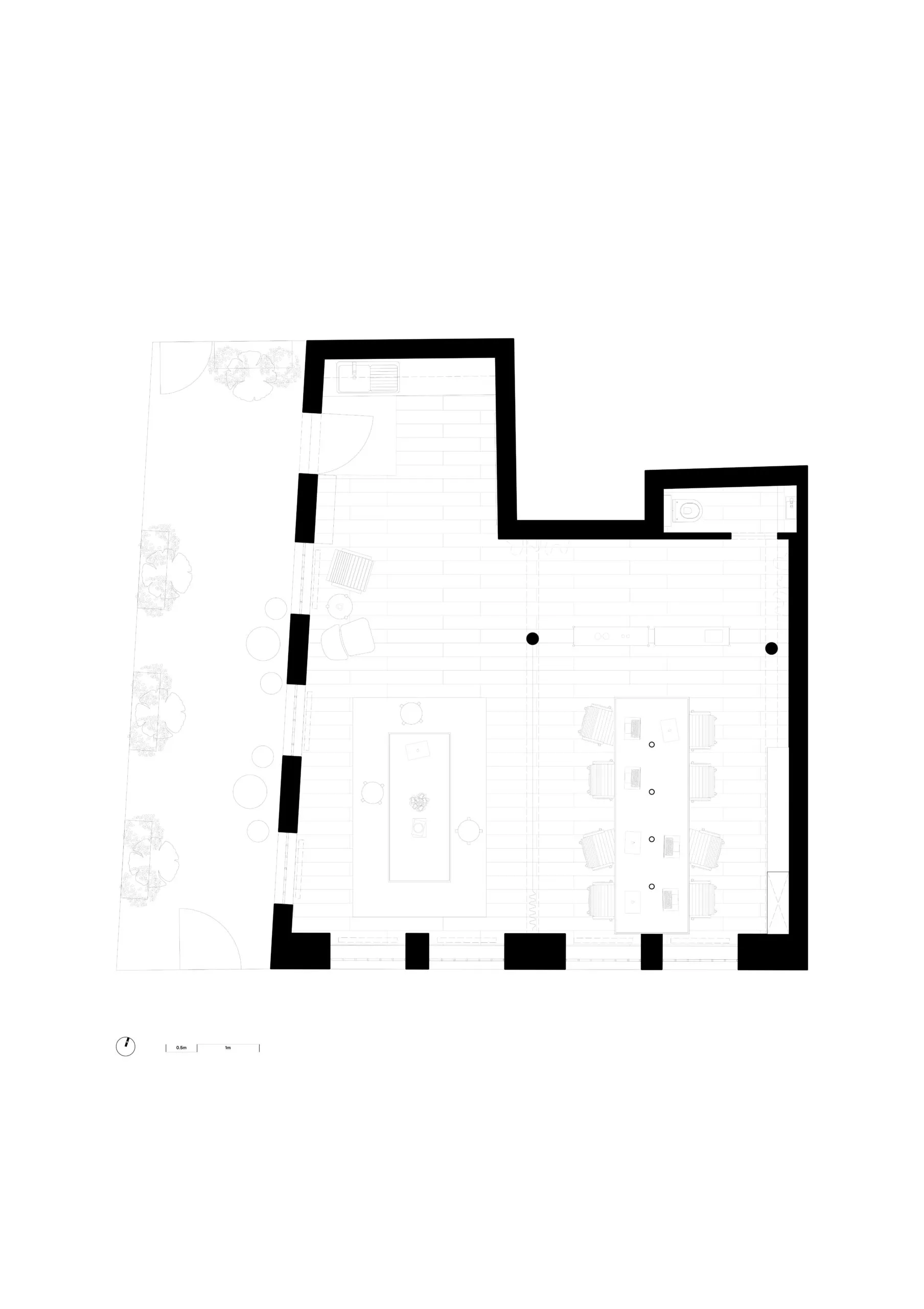
Project data
Location Shoreditch, London
Construction start January 2025
Completion February 2025
Gross internal floor area 55m2
Architect THISS Studio
Client SALT
Interior design THISS Studio
Main contractor Justin Moore, SALT

