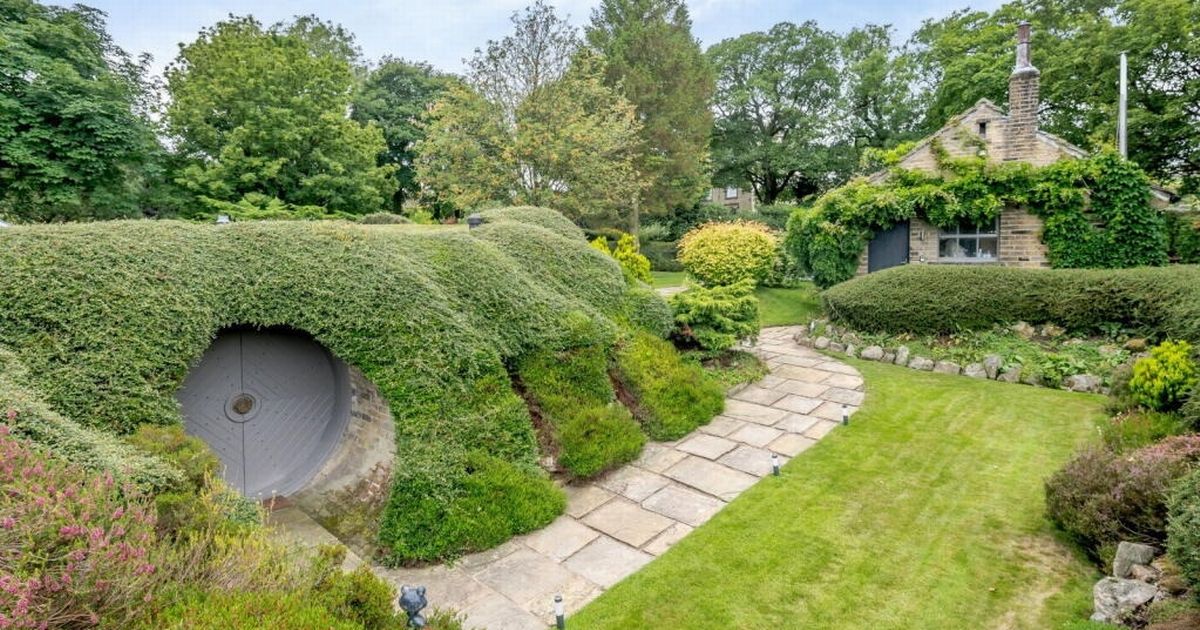The one-of-a-kind property was Britain’s ‘first modern earth-sheltered home’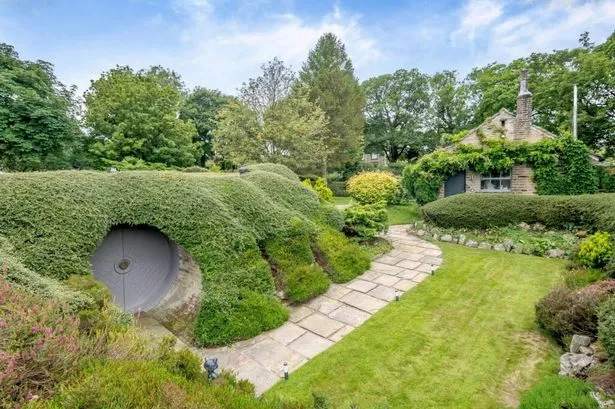 The house is largely underground and has a hidden pool(Image: Rightmove / Fine & Country)
The house is largely underground and has a hidden pool(Image: Rightmove / Fine & Country)
A rather unique and mesmerising has come on the market which resembles a real-life Hobbit house. The four-bed property is up for sale on Rightmove at £1,350,000, and The Lord of the Rings and The Hobbit fans will be obsessed with it.
A hobbit house is an underground residence traditionally associated with the hobbits in J.R.R. Tolkien’s novels. The idyllic homes are known for their circular doors and windows and are set amongst nature.
This Hobbit-style home named Underhill looks like it was pulled straight out of the Shire, and right at its heart lies a stunning hourglass-shaped pool.
Underhill is nestled in the Holme Valley, a small village on the edge of the Peak District National park, which is renowned for its scenic hills, stone villages and protected moorland.
Sign up to our Manchester property newsletter here
Spanning 3,900 square foot, the ‘one of a kind’ home is grade II listed and features architectural gems, from its hidden pool to the beautiful interiors and acre of panoramic gardens.
The distinctive home is known both nationally and worldwide as Britain’s first modern earth-sheltered home.
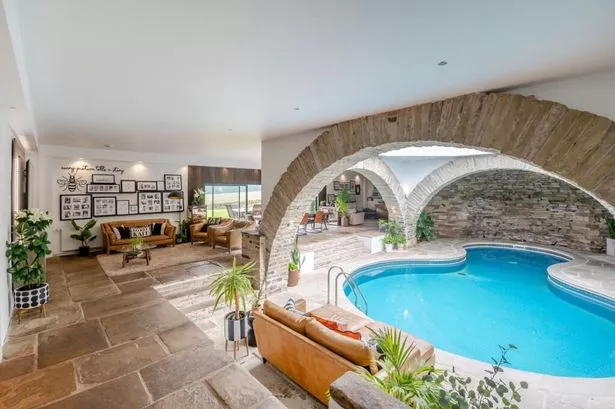 The hourglass pool sits at the centre (Image: Rightmove / Fine & Country)
The hourglass pool sits at the centre (Image: Rightmove / Fine & Country)
The hobbit house is being marketed by Fine & Country.
The listing reads: “Underhill near Holmfirth is a truly remarkable, award winning property. Conceived by visionary architect Arthur Quarmby in 1969 and completed in 1975, this iconic home is celebrated both nationally and internationally and holds the distinction of being Britain’s first modern earth-sheltered home.
“A masterclass in geotecture, Underhill is both a pioneering feat of sustainable design and a work of inhabitable art. The house has featured widely in international literature and featured regularly on national and international TV.
“Built into the natural contours of the hillside, Underhill blends seamlessly with the surrounding Peak District landscape. Its turf roof and planted embankments create a low-impact, eco-conscious profile.”
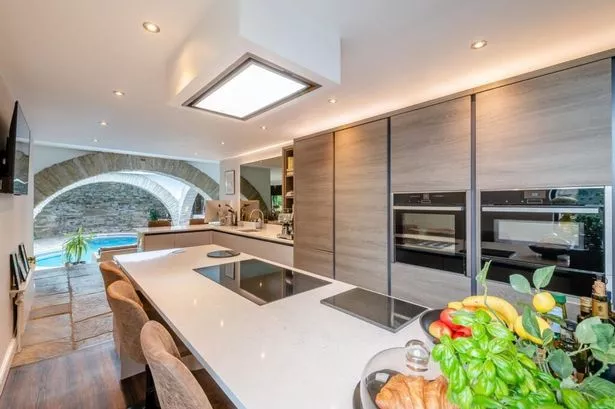 The kitchen area(Image: Rightmove / Fine & Country)
The kitchen area(Image: Rightmove / Fine & Country)
Despite being largely underground, the house is filled with an abundance of natural light with an expansive southeast-facing glazing that frames stunning views of the open moorland.
At the heart of the home lies a gorgeous indoor pool set beneath a large skylight which acts as a luxurious centre piece.
“Whilst the feature pool plays main centre piece, the rest of the accommodation surrounds and features several interlinked and versatile living areas designed for both privacy and communal living,” the listing continues
“The main reception room has been designed to offer open plan living and has been cleverly divided and staged by furniture to include practical layout which includes a large family dining room boasting a serene and atmospheric space balancing intimacy and taking advantage of the panoramic beauty.”
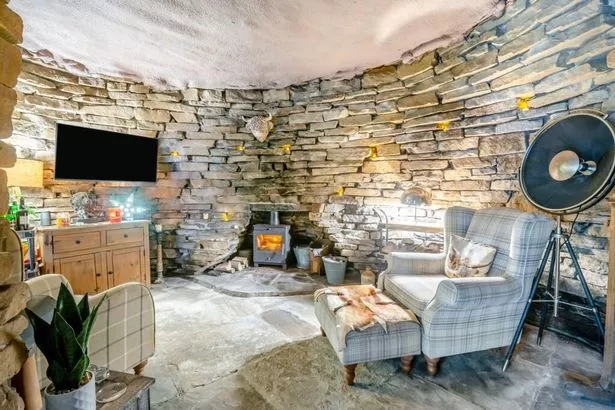 The cosy cave(Image: Rightmove / Fine & Country)
The cosy cave(Image: Rightmove / Fine & Country)
The home features a sitting area with a quiet reading corner, as well as a stone-walled “cave” with a log burning fire offering a cosy hideaway, along with a games room with a bar area.
“The kitchen is a thoughtfully appointed space that blends functionality with the home’s distinctive architectural character. Positioned slightly elevated above the central swimming pool, it offers both practicality and visual connection to the heart of the home,” Fine & Country continues.
“Underhill offers a refined arrangement of four double bedrooms, each thoughtfully positioned to maximize privacy, comfort, and connection to the home’s architectural flow.”
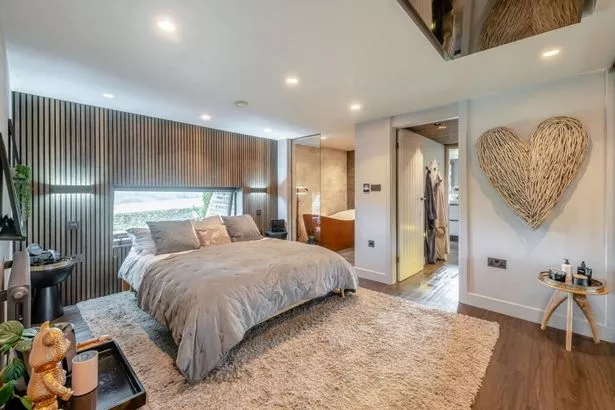 One of the bedrooms with an en-suite(Image: Rightmove / Fine & Country)
One of the bedrooms with an en-suite(Image: Rightmove / Fine & Country)
Outside the home is surrounded by landscaped gardens, as well as a paddock, a double garage with studio, and a stone shepherds hut.
“Underhill is not just a house—it’s a pioneering example of geotecture, combining sustainability, innovation, and artistry,” Fine & Country adds.
The property has outline planning permission for the building of an annex in the rose garden area.
Viewings are strictly by appointment.
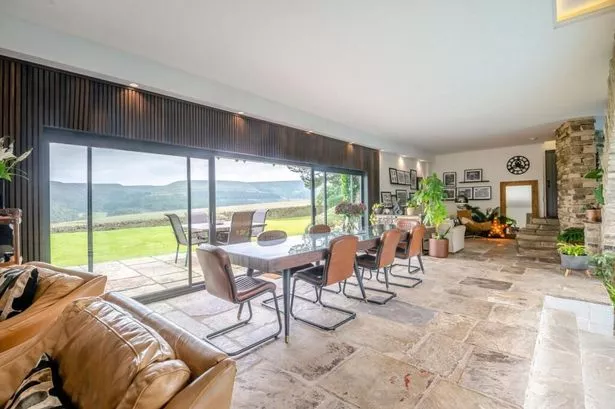 The house boasts stunning rural views(Image: Rightmove / Fine & Country)
The house boasts stunning rural views(Image: Rightmove / Fine & Country)
Join the Manchester Evening News WhatsApp group HERE

