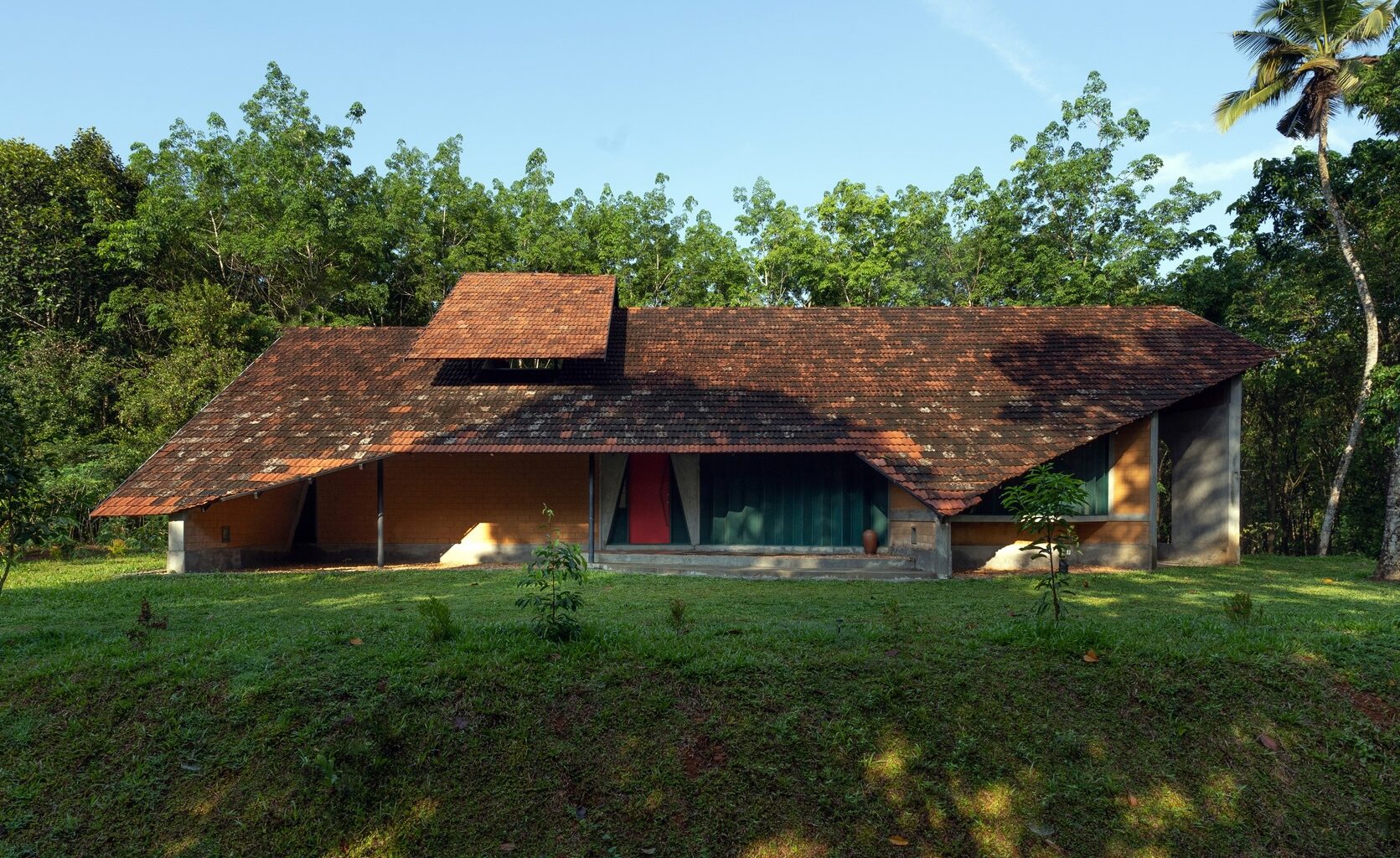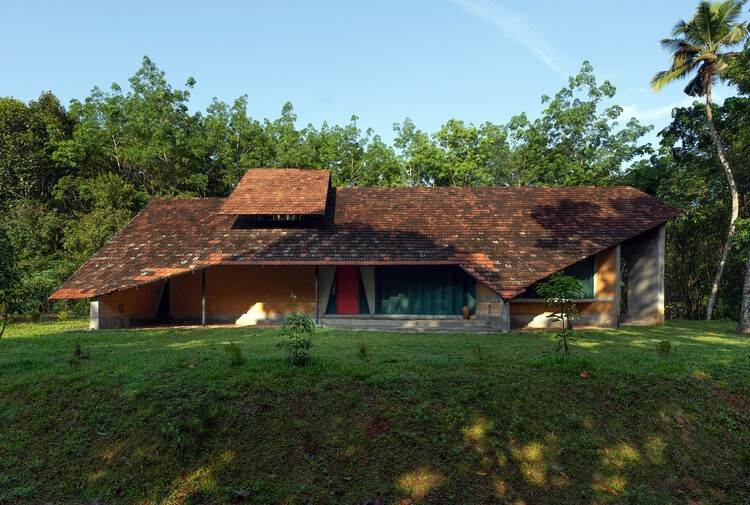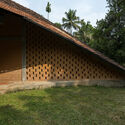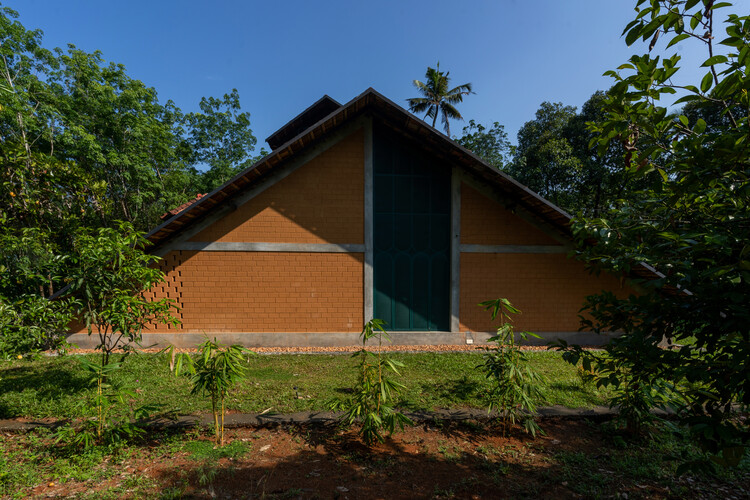Share
Or
https://www.archdaily.com/1033583/the-ethereal-whisper-house-project-51-a-h
Area
Area of this architecture project
Area:
1880 ft²
Year
Completion year of this architecture project
Year:
Photographs
Lead Architects:
Nandagopal B, Shrilakshmi K
Text description provided by the architects. Ethereal Whisper is a home designed for Minoy and Liji, who returned to Kerala after years in Canada seeking a quieter, more grounded life. Located in Karimannoor, Idukki, the house sits at the natural high point of a two-acre rubber plantation, an untouched clearing at the centre of the land. Elevated just enough to catch light, breeze, and views of the surrounding groves, the dwelling does not dominate its site but settles into it, like a soft pause within the landscape.








 © Prasoon Suresh
© Prasoon Suresh