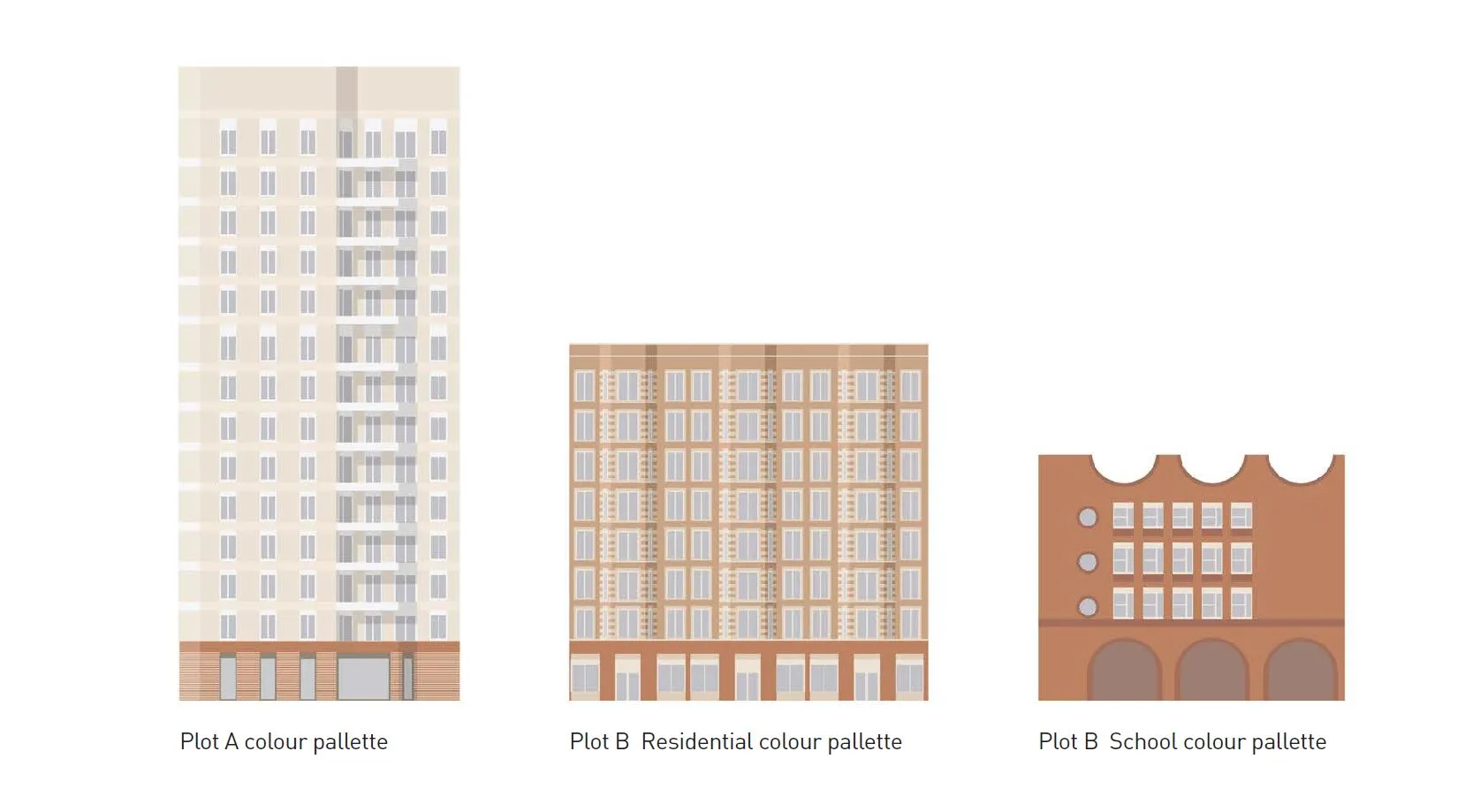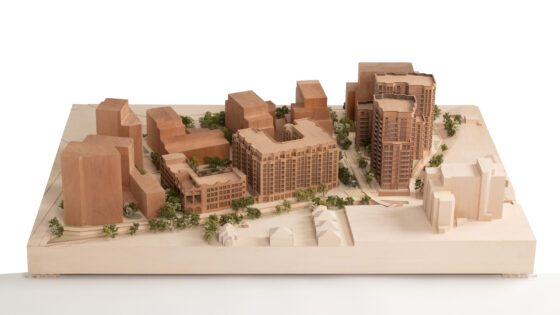Havering Council gave outline approval for the wider masterplan for the 1,000-home development on a former industrial site in Bridge Close, Romford and detailed consent for Phase One, featuring 383 homes and a new primary school.
Fletcher Priest drew up the masterplan for the development, while Phase One was designed by Allies and Morrison and Maccreanor Lavington. The project was submitted for planning by a company wholly owned by the Borough of Havering.
Local residents submitted more than 2,500 letters objecting to the plans, compared with just 58 in support. Many of the concerns centred on the demolition and relocation of Havering Islamic and Cultural Centre, the largest mosque in the area.
The centre was forced into negotiations with the council about its relocation after Havering Council purchased the Bridge Close plot compulsorily. The council agreed to find a new site for the centre and offered to relocate it within a new on-site community space within the proposed development. However, that offer was turned down and the mosque is currently searching for a new location.
The Allies and Morrison-designed plot, comprising two buildings of 14 storeys, totals 229 homes for sale, alongside 1,100m² of commercial and amenity space for residents.
A second plot, drawn up by Maccreanor Lavington, contains a nine-storey building with 154 homes to be offered at a mix of social rent, shared ownership and private sale, as well as 800m² of space for shops. This housing sits next to a multistorey three-form primary school, which includes a nursery and a unit for children with special educational needs.
The first residential phase will provide 35 per cent affordable housing.
The masterplan includes two new public squares, one to feature a green space with seating, and the other to act as a civic hub, connecting to the school and a health centre to be delivered at a later stage of a larger scheme.
Tom Waddicor, associate director at Maccreanor Lavington, said: ‘Bridge Close demonstrates how homes of all tenures and critical social infrastructure can be delivered at density while ensuring generous, high-quality amenity spaces for all uses.
‘The new school offers an important civic focus as a standalone building, alongside an elegant mansion court of thoughtfully designed homes.’
The site borders the River Rom on its east side, and the masterplan intends to ‘re-naturalise’ this adjoining riverbank with coir rolls to control erosion, new planting and a new pedestrian pathway.
The scheme also includes a new bridge over the river on its north-east corner to provide pedestrian access to the centre of Romford and the nearby Elizabeth Line station.
Stina Hokby, associate partner at Fletcher Priest Architects, described the project as ‘a great example of the type of housing we need’ in urban centres, creating a new neighbourhood that ‘benefits the wider community, knitting in with the existing streets’.
Paul Eaton, partner at Allies and Morrison, said that the work had been ‘a great collaboration between the council and the design team’, and that the practice was pleased to see its contribution play a part in in Fletcher Priest’s ‘thoughtful masterplan’.
Project data:
Location Romford
Local authority London Borough of Havering
Type of project Residential-led mixed use
Client Bridge Close Regeneration LLP, London Borough of Havering
Architect Masterplanners: Fletcher Priest Architects.
Architects Allies and Morrison, Maccreanor Lavington
Landscape architect Spacehub
Planning consultant Savills
Infrastructure engineering and environmental assessment Stantec
MEP Consultants & Structural Engineer Meinhardt
Daylight/sunlight GIA
Inclusive design consultants David Bonnett Associates
Fire consultants Jensen Hughes
CDM advisor AtkinsRealis
Project managers AtkinsRéalis
Commercial consultant CF Commercial
Cost consultant Gardiner & Theobald

Building plans for plot A and B

