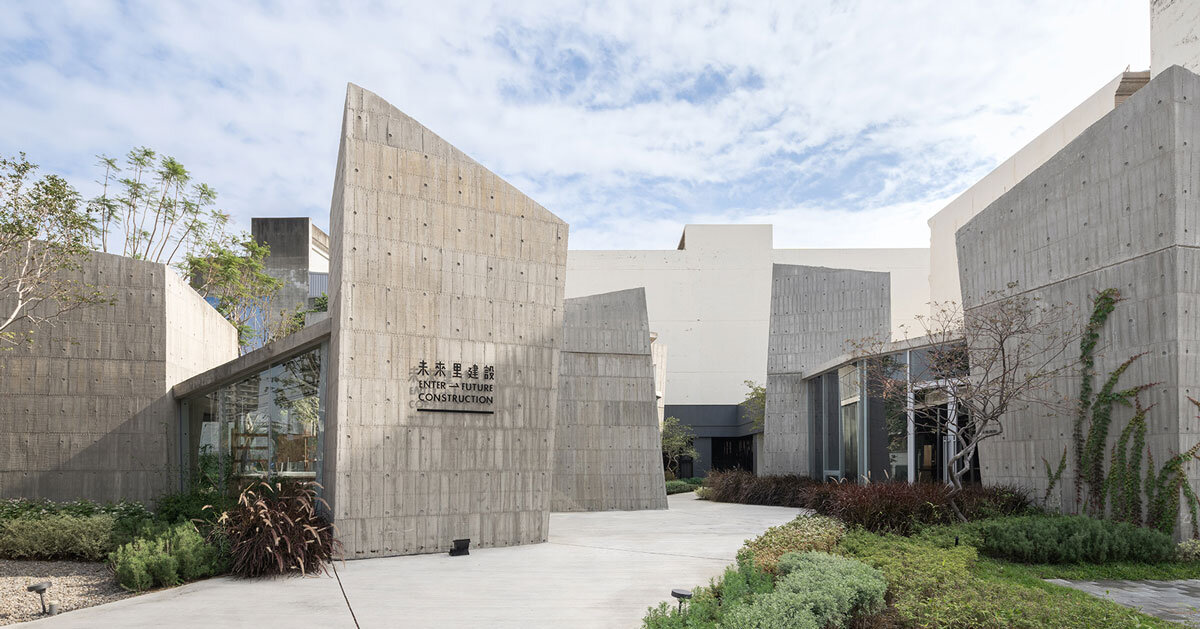Stonehenge Lodge Reframes the real estate sales center in Zhubei
Stonehenge Lodge is a reinterpretation of a real estate sales center, located in the rapidly expanding tech-driven city of Zhubei, Taiwan. In contrast to typical sales pavilions, designed to be temporary, decorative, and disposable, this project proposes a long-term civic framework. Situated in a dense residential zone shaped by the pressures of the semiconductor industry, the building offers a quiet spatial counterpoint to a lifestyle marked by speed, burnout, and transience. The structure, developed by Enter Future Construction + HoLebensArt Living Co. + HEJU Architect + Terrarch Design, is composed of ten cast-in-place concrete volumes, each inclined and uniquely shaped to define a sequence of spatial thresholds. These volumes house various functions: a bakery, a meeting room, an exhibition area, stair access, and utility cores, while some remain deliberately undefined to allow future reprogramming. The project avoids interior walls and ceilings; instead, spatial character is established through the rhythm of mass, void, scale, and light.
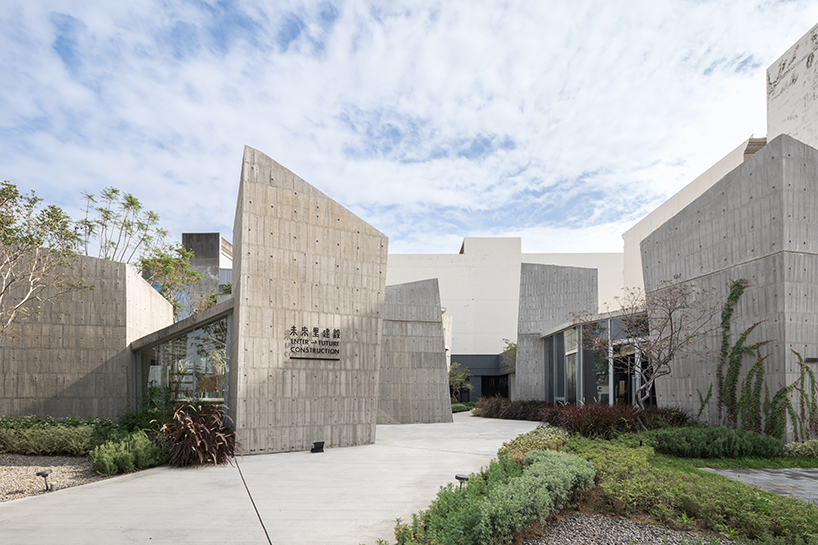
all images courtesy of Enter Future Construction + HoLebensArt Living Co. + HEJU Architect + Terrarch Design
Stonehenge Lodge crafts Open Typology for Slow Architecture
For the production process, the collaborative team, Enter Future Construction + HoLebensArt Living Co. + HEJU Architect + Terrarch Design, emphasized precision and material honesty. Each concrete volume was poured once, without secondary finishing or cladding. Because of their inclined geometries, the formwork design demanded careful structural calibration and millimeter-level control, particularly in aligning embedded bolts, waterproofing details, and coordinating horizontal slabs across fragments. Construction required not only engineering accuracy, but a choreography of sequencing and site logistics. No insulation, paint, or drywall was applied. Openings were framed in aluminum and glass, and interior use is defined by modular furniture and lightweight interventions. The outdoor landscape flows between volumes, using permeable gravel, native planting, and minimal paving to connect each program zone. More than a building, Stonehenge Lodge is a spatial scaffold, an open typology that resists spectacle and encourages reinterpretation. Its architectural proposition is not to conclude, but to endure, offering a raw, slow, and civic presence in a city often built for speed.
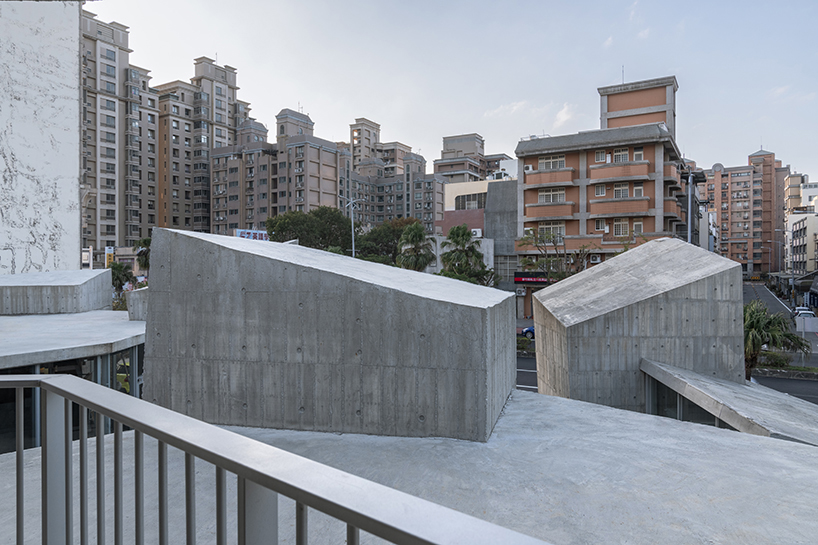
Stonehenge Lodge reinterprets the real estate sales center
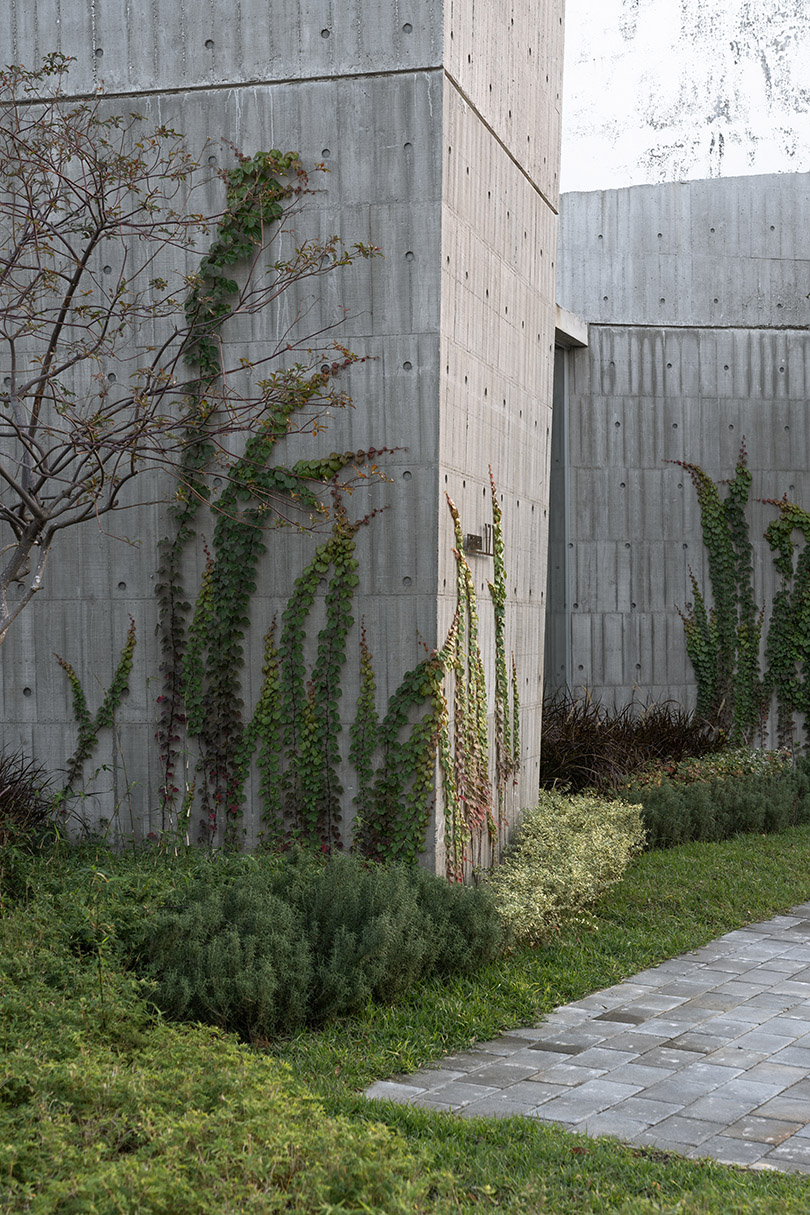
located in Zhubei, Taiwan’s rapidly expanding tech hub
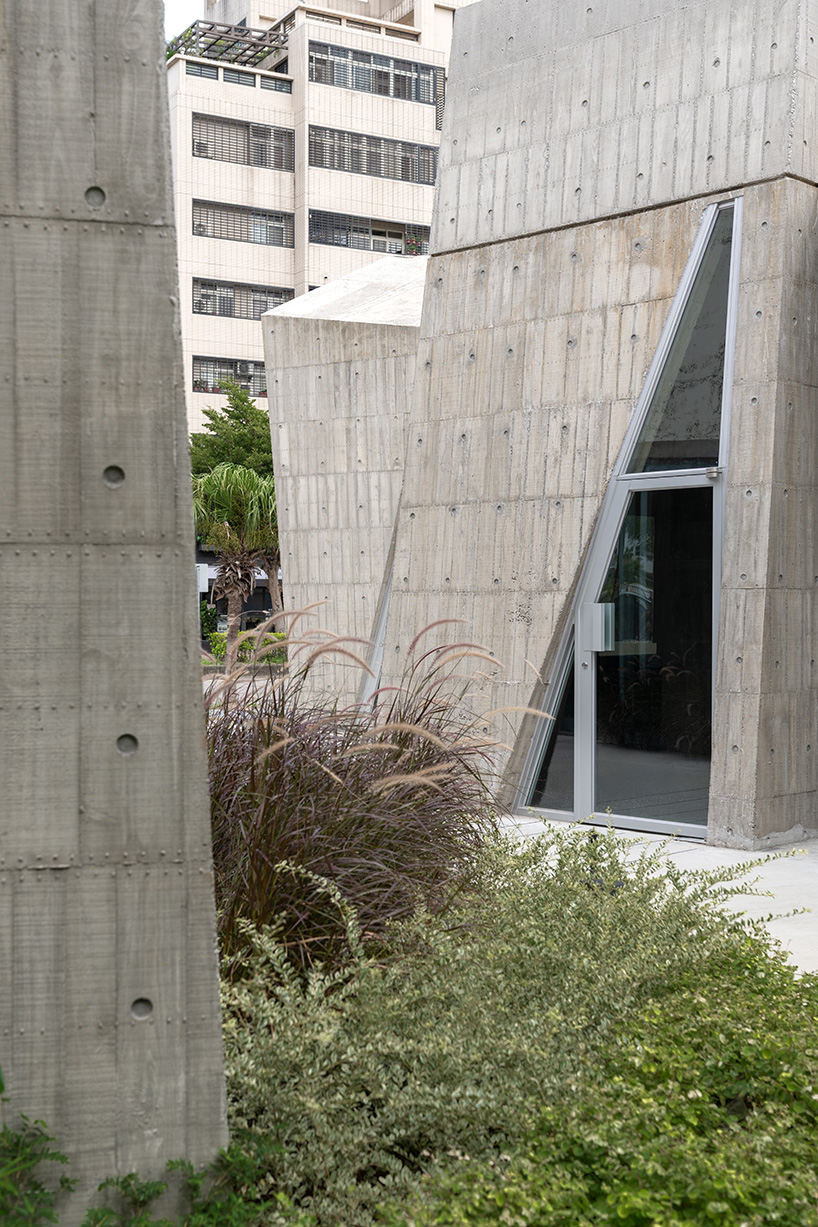
a civic framework instead of a temporary pavilion
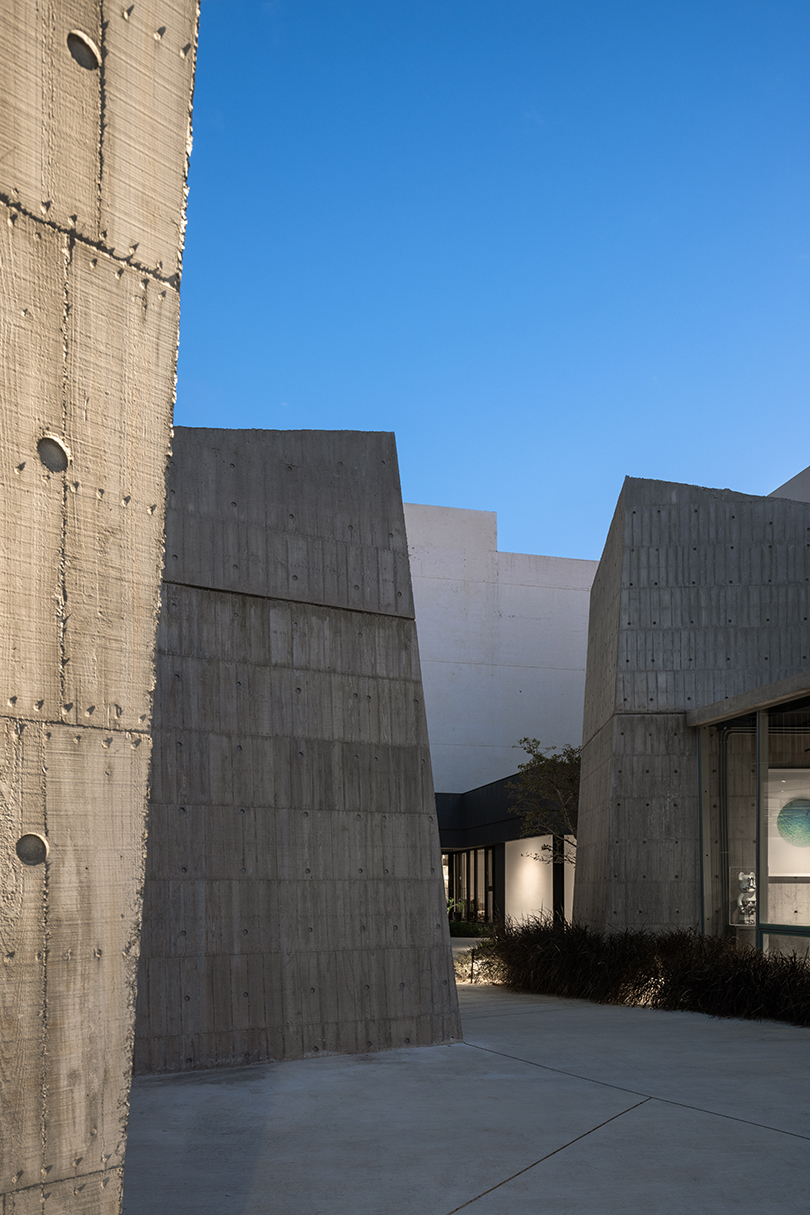
ten inclined concrete volumes define the building’s form

