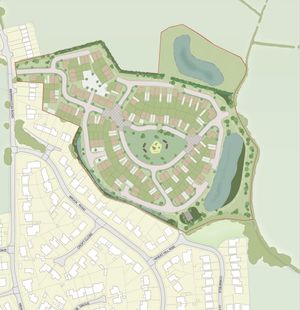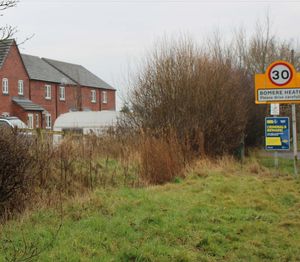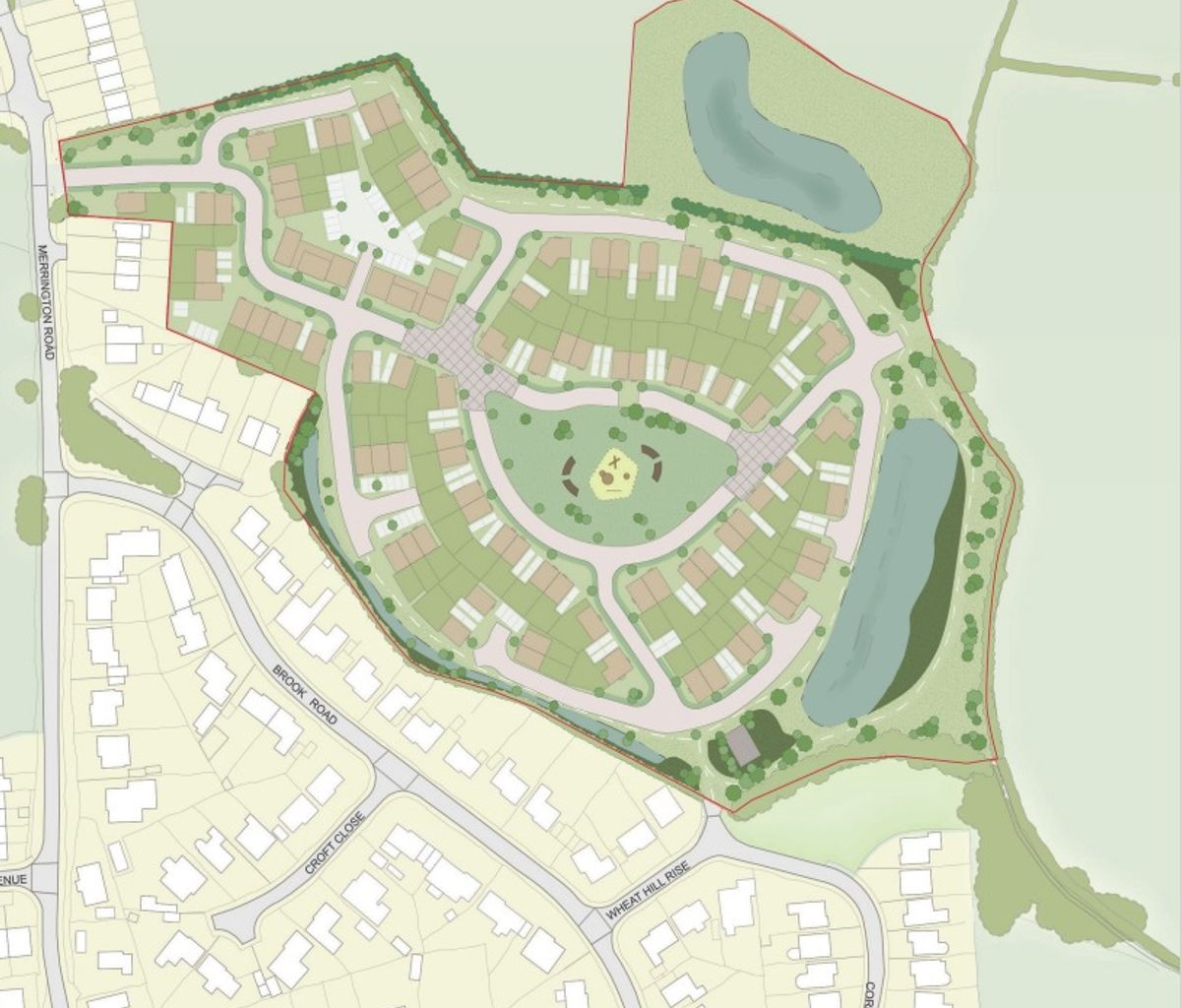Wain Estates (Land) Limited has submitted outline plans for the scheme on land to the east of Merrington Road in Bomere Heath.
The proposal is for up to 98 properties, with 15 per cent classed as affordable.
In a design and access statement, a spokesperson for agents Iceni Projects said the development would provide 4.9 hectares of new green infrastructure, including walking and leisure routes, and associated amenities.
Green and blue infrastructure corridors with wildflower planting and structural landscaping surrounding the development is also being proposed, as well as a new wetland feature to the north of the site.
 An illustrative masterplan of a proposal to built up to 98 homes to the east of Merrington Road in Bomere Heath. Picture: Iceni Projects
An illustrative masterplan of a proposal to built up to 98 homes to the east of Merrington Road in Bomere Heath. Picture: Iceni Projects
“A Landscape and Visual Impact Assessment (LVIA) was undertaken in February 2025, and has informed the proposed layout and planting strategy of the scheme,” said the spokesperson.
“The site is not covered by any designations for landscape or heritage quality or value. Views of the site are mostly contained to glimpsed views from the nearby roads through gaps in the bounding hedgerows and through field access gates, as well as from the adjoining properties.
“Where the proposed development is visible from public vantage points, it will be seen within the context of the existing adjoining settlement of Bomere Heath, and will not appear out of character. New planting, particularly along the southern and eastern boundaries, will help to filter and soften views as it matures, further integrating the development into the landscape.”
Access will be via the open land between two recently developed blocks of housing.
 Wain Estates (Land) Limited has submitted outline plans for up to 98 homes in Bomere Heath. Picture: Iceni Projects
Wain Estates (Land) Limited has submitted outline plans for up to 98 homes in Bomere Heath. Picture: Iceni Projects
“The carriageway will maintain a width of 5.5 metres with a two-metre-wide footway provided on both sides,” said the spokesperson.
“A section of the hedgerow along Merrington Road will require removal to facilitate vehicular access into the site.
“A short section of the hedgerow in the south of the site may also be removed to provide pedestrian connectivity to the existing residential area around Brook Road, accessed from Wheat Hill Rise.
“Farm access will be retained through the field boundaries to the north and east along the site boundary. This proposal will provide a safe and suitable access to the development.”
A consultation was held, which included distributing around 777 leaflets to households and local stakeholders, while a dedicated website was also set up.
In total, 60 feedback responses were received with key concerns being highways safety, drainage, infrastructure capacity, landscape impact, and the scale of the development.
The Iceni Projects spokesperson said the responses have been addressed through the design evolution of the scheme, with a transport assessment, and flood risk and drainage strategies being carried out.
“The proposals have been developed by understanding the existing context of the site and its relationship with Bomere Heath, in accordance with best practice in urban design, and with reference to both national and local design guidance,” said the spokesperson.
“The aim is to design a high quality development with a strong sense of place that responds well to its existing context, will stand the test of time, and meet the needs of current and future generations.”

