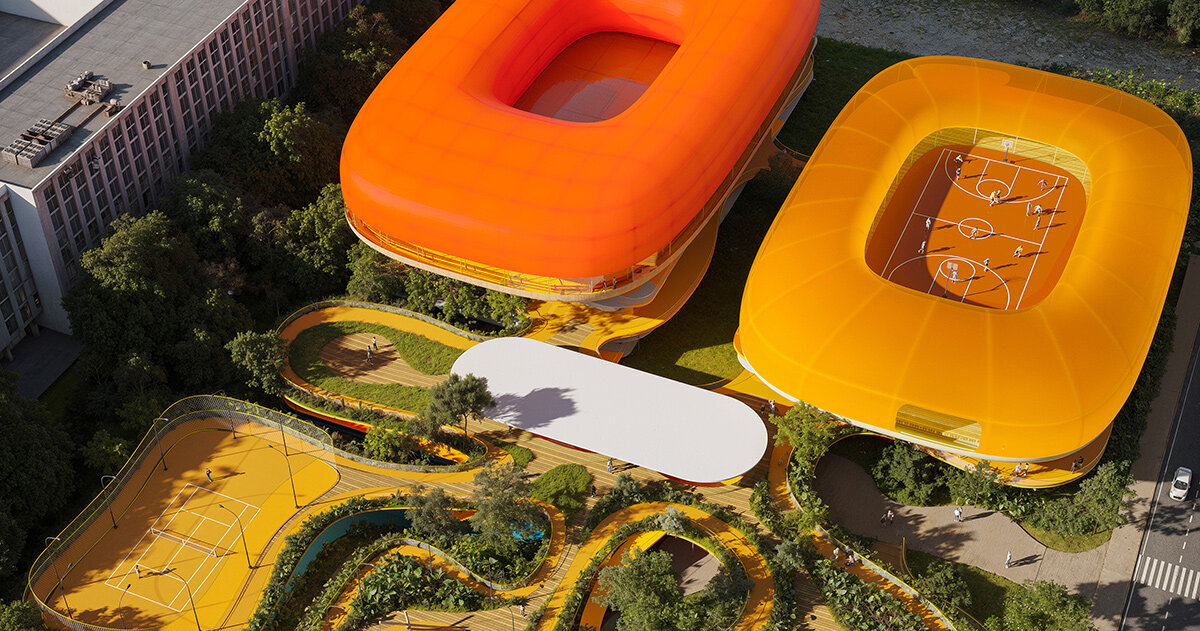Selgascano designs Sports Center for Shanghai’s outskirts
The Sijing Town Sports Center, designed by Spanish architecture studio Selgascano, has won second prize for a site on the outskirts of Shanghai and conceived as a sustainable, human-scale landmark. Planned between transport routes and green corridors, the project emphasizes accessibility and active mobility, linking jogging paths, bike trails, and nearby parks into a wider network of wellness-focused public space.
In contrast to the surrounding high-density developments, the sports center introduces an architectural language rooted in openness and landscape integration. The design avoids vertical dominance, instead dispersing its program across a series of low, transparent pavilions with voluminous ETFE rooftops. Each volume is enveloped in greenery, aligning the project with the natural environment and creating a calm counterbalance to the speed and scale of the skyline beyond.
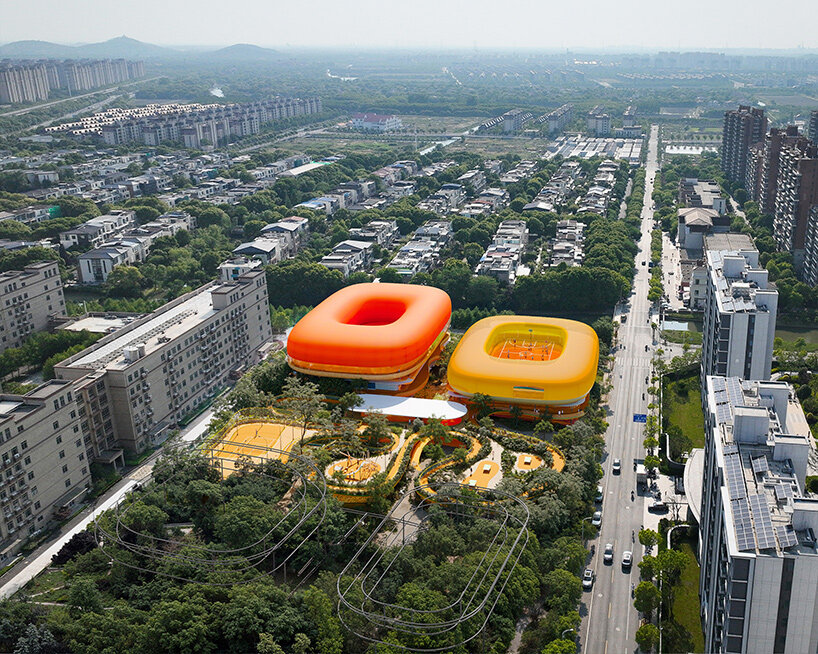
visualizations © Playtime
learning from the heritage of Sijing Town
With the layout of the Sijing Town Sports Center’s pavilions, Selgascano draws inspiration from traditional Chinese water towns. Here, bridges, courtyards, and walking paths structure daily life. These elements appear here as spatial rhythms that connect interior activity with outdoor circulation, reinforcing cultural continuity while supporting community use. By embracing the ground plane, the architects prioritizes human scale and sensory engagement over a monumental form that feels unwelcoming from the street.
Still, two sculptural and organic volumes serve as the project’s focal points. Their fluid geometry and bold presence establish a recognizable identity while remaining consistent with the horizontal composition. This balance allows the sports center to act as a landmark without relying on size, instead generating resonance through materiality, proportion, and atmosphere.
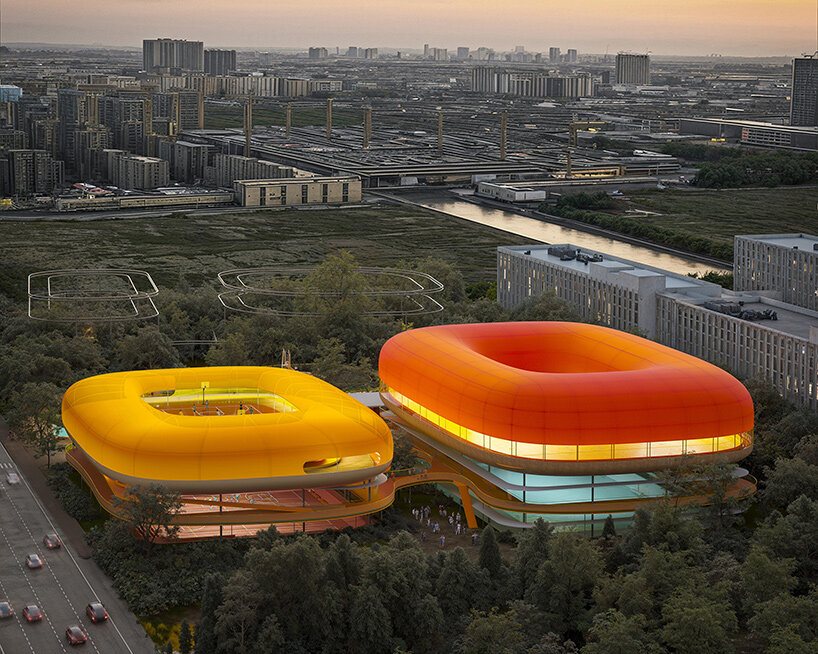
the sports center is located in Sijing Town, on the outskirts of Shanghai
the luminous etfe rooftop
The Sijing Town Sports Center is organized into distinct zones for swimming, multi-sport courts, and badminton, each designed with strong indoor-outdoor connections. Passive strategies and smart technologies support climate control and operational efficiency, while the material palette foregrounds environmental performance. ETFE membranes, recycled tartan, timber elements, and low-VOC finishes all contribute to the project’s sustainability goals.
Daylight is carefully integrated into the design, creating bright and animated interiors during daytime use. At night, artificial illumination transforms the pavilions into glowing beacons within the landscape. This duality reinforces the building’s civic role, ensuring that the center remains a visible and accessible point of orientation throughout the day.
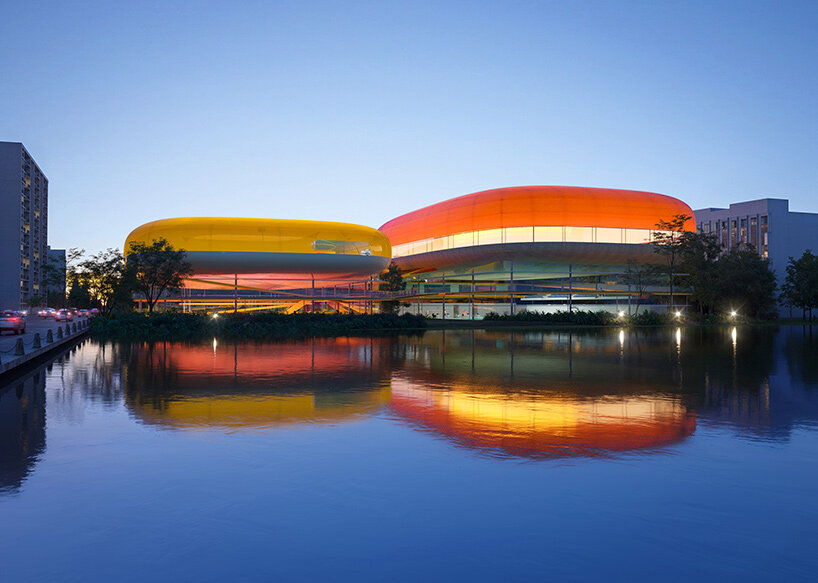
Selgascano designs the proposal as a sustainable human-scale landmark
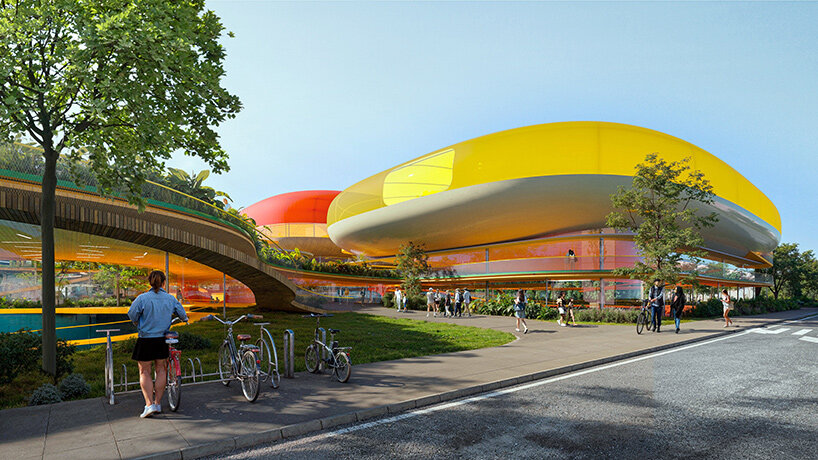
the complex integrates with jogging paths, bike trails, and nearby parks
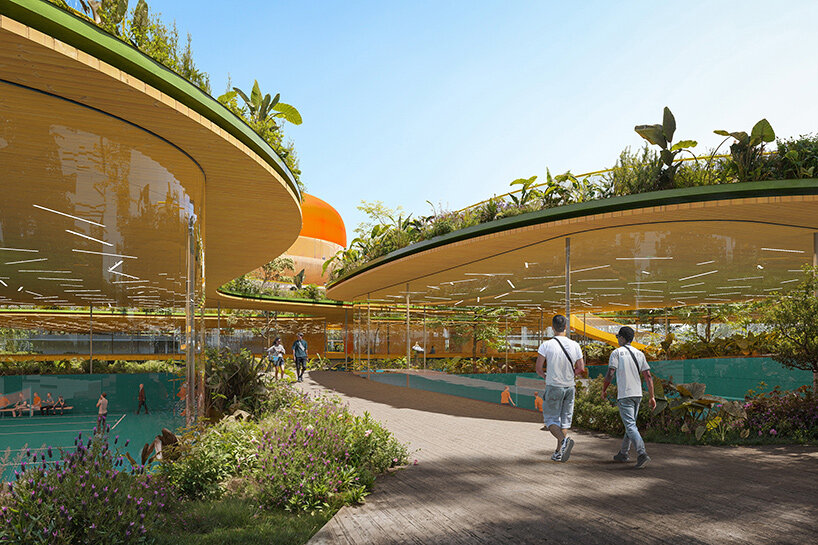
the architecture consists of low, transparent pavilions surrounded by greenery

